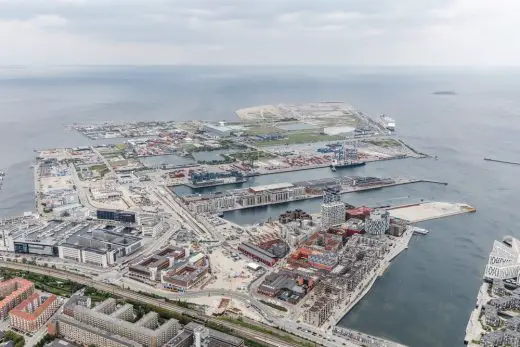Østerbrogade 105 Copenhagen, Danish Residential Project Photos, Denmark Housing, Architecture
Østerbrogade 105 Copenhagen
New Housing in Denmark design by Arkitektfirmaet C. F. Møller
14 Apr 2008
Østerbrogade 105 København
Location: Østerbrogade, Copenhagen, Denmark
Architects: Arkitektfirmaet C. F. Møller
Housing, Østerbrogade 105
Østerbrogade 105 is a new residential property set among historical town houses in one of Copenhagen’s most desirable areas.
The building’s unique facade composition tells a modern story of variation and sculptural form, taking its cue from the rich detail of the neighbouring properties. The reddish-brown facades of recycled brick and the modernistic bays link the building with the neighbourhood.
The bays, clad in copper and glass, are set like eyes upon the facade. They offer a space where residents can step out and look far down the street, as well as drawing natural light deep into the apartments. The dense brickwork which rounds off and concludes the block stretches for its entire length above a light glass wall which adorns the tall ground floor. The contrast of the heavy surface floating above the light, tall glass facade gives the building a touch of modernity and an unexpected base.
Østerbrogade 105 – Building Information
Østerbrogade 105 Copenhagen : Arkitektfirmaet C. F. Møller
Client: Nordea Ejendomme
Construction: E. Pihl & Søn A.S.
Engineering: COWI
Architect: Arkitektfirmaet C. F. Møller
Address: Østerbrogade, Copenhagen
Size: 5700 m2
Year: 2004-05
Prizes
2007 – Copenhagen Municipality Building Award
2006 – Nominated for the Mies van der Rohe Award 2007
References
Arkitektur DK, Nr 4, side 200-201 og 222-233
Byggeri + Arkitektur nr. 15, side 26-34
Byggeri nr. 10, side 53
Byggeri nr. 2, side 27-30
VOL. nr. 9, side 56-60
Byggeri + Arkitektur nr. 9, side 18 og 24
Global Danish Architecture #2, Marianne Ibler, side 36-39
Location: Østerbrogade 105, Copenhagen, Denmark, northern Europe
Copenhagen Architecture
Copenhagen Architecture Designs – chronological list
Nordlyset residential block – also by Arkitektfirmaet C. F. Møller in the city

photo from architect
Contemporary Architecture in the Danish Capital – architectural selection below:
Nordhavn Station + Orientkaj Station
Design: Arup and Cobe

photo : Rasmus Hjortshøj – COAST
Nordhavn Station + Orientkaj Station Copenhagen
Part of the Nordhavn metro line extension connecting the docklands to Copenhagen’s city center, Arup and Cobe have worked together to design two new metro stations, Orientkaj and Nordhavn, under the Nordhavn metro line extension. The recently opened public transport link unlocks the potential for the redevelopment of Copenhagen’s northern docklands, one of the largest urban regeneration projects in northern Europe.
Copenhagen Zoo Elephant House design by Foster + Partners
Royal Playhouse design by Lundgaard & Tranberg Arkitekter
Ørestad masterplan design by Daniel Libeskind
Ørestad City Architect: Daniel Libeskind
Buildings / photos for the Østerbrogade 105 Housing Copenhagen page welcome
Website: Copenhagen






