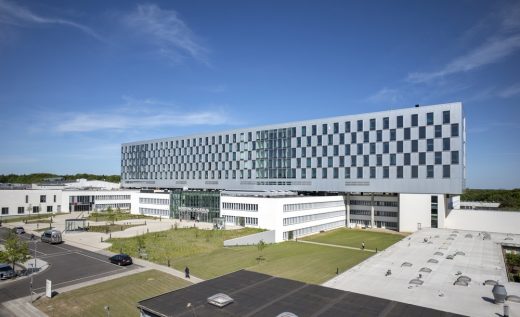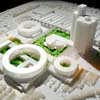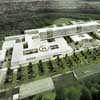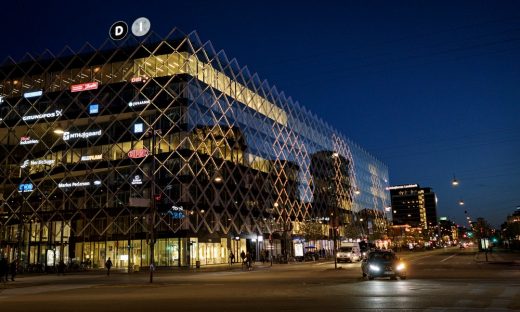Nyt Hospital Bispebjerg Shortlist, Copenhagen Health Building Project News, Danish Design, Image
New Bispebjerg Hospital Copenhagen
New Bispebjerg Hospital Building, Denmark – Shortlisted Architects
21 Jun 2012
New Bispebjerg Hospital + Psychiatry
BDP wins the International Masterplan Competition for Bispebjerg Hospital
Design: BDP, UK
British BDP has been appointed the winner of the masterplan competition for the New Hospital and New Psychiatry Bispebjerg in the northern part of Copenhagen, Denmark. The winning project divides the site into four quarters with a green park in the centre and allows space for the beautiful, heritage-listed pavilions and green gardens.


images from Bispebjerg Hospital (BH)
After much anticipation, the winner of the masterplan for the New Hospital and New Psychiatry Bispebjerg has been found: British BDP takes home the prize together with Danish architects TKT and Rambøll Danmark.
“The winning proposal has been selected because it plans the hospital as a city with four differ-ent quarters, each with its own distinctive character. Because the green and recreational areas are an important part of the plan. And because a simple and consistent traffic solution ensures calm, accessibility and orientation within the site,” states Regional Councillor Lars Gaardhøj (S), who is chairman of the project’s political reference group.
Respect for the Existing Bispebjerg
The winning project divides the area into four quarters with individual, defined identities: The general hospital quarter in the northern part towards Tuborgvej, the psychiatric quarter in the north-eastern part, the historic quarter with administration, research and laboratories in the southern, heritage-listed part and a green park quarter with a central entrance area in the middle.
”An important part of the task was to establish settings for the new hospital, which respect the heritage-listed pavilions by Martin Nyrop. This challenge has been solved by ensuring distance to the old buildings, thereby creating space for many green areas. This honors the natural sce-nic Bispebjerg, as we know it today,” Lars Gaardhøj explains.
A Hospital with a Green Heart
As a surprising feature, the winning project places the general hospital entrance area in the middle as a large, green pulsating heart. From here staff, patients and visitors gather and dis-tribute into the different quarters of the hospital.
”Much has been done to maintain and improve the green areas, providing both patients and staff easy access. The choices in the master plan ensure a green environment and a peaceful, urban feel to both the general hospital and the psychiatric facility,” states Claes Brylle Hallqvist, Vice Director of Bispebjerg and Frederiksberg Hospitals, who is in charge of the construction project.
Today, the recreational areas are an integrated part of the daily lives of patients, staff and neighbours. The green vibe of the project and the calmness of the area have been secured for the future through a well-planned traffic solution with one-way roads and central parking facili-ties. As a result of this, the winning project solves the existing parking challenges of an unnec-essary traffic of drivers searching for a place to park.
Brings Together the Psychiatric Hospital
Another advantage of the winning project is that the psychiatric facility has successfully been situated in the north-eastern part of the site. This solution is an alternative to the suggested division of the facility in the eastern and southern parts of the site as it was proposed in the Competition Brief. This gives better coherence for patients and staff within the psychiatric facility and makes construction easier as the general hospital and psychiatric facility will not interfere with each other.
”The possibility of building and completing the new Joint Emergency Ward at an early stage of the construction period, allows us to provide new settings for the acute patients quickly. And the development can take place while the hospital is fully operational,” says Claes Brylle Hallqvist states.
The winner of the masterplan competition is British BDP together with Danish architects TKT and Rambøll Danmark.
New Bispebjerg Hospital Copenhagen images / information from Bispebjerg Hospital
12 Mar 2012
New Bispebjerg Hospital + Psychiatry Building
Two teams left in the battle for the New Hospital and New Psychiatry Bispebjerg
BDP, UK
Drees & Sommer Nordic A/S, DK
It has been a close call. Two master plan proposals have gained distinction by – in strong master concepts – presenting visionary and solid settings for the development of the Bispebjerg Hospital site. Therefore, they continue in the competition of developing a Master Plan for the New Hospital and New Psychiatry Bispebjerg.
British BDP and Danish Drees & Sommer Nordic are leaders of the two teams, which have won the first phase in the Master Plan competition for the New Hospital and New Psychiatry Bispebjerg. Six of the eight teams, who all have submitted their Master Plan proposals, have therefore been cut.
Hospital Bispebjerg – proposal by Drees & Sommer Nordic
The proposal of Danish Drees & Sommer Nordic is a good example of how the experience of both landscape and urbanism can be developed:

image from BH
Hospital Bispebjerg – proposal by BDP
The proposal of British BDP, the historic buildings are incorporated naturally with their own identity in the beautifully balanced disposition:

image from BH
The Master Plan shall, among others, describe how the different functions of the general hospital and the psychiatric facility should be placed in regards to their internal relations, how one enters the hospital site, how the traffic is managed, where to park ones car, how the logistics is managed and partially how the buildings should look.
Flexible clinical structure
“The two proposals are the ones, who best reach into the future in a visionary way. They have the most flexible clinical structure by introducing respectively a landscape guiding concept and a structural urban net. We have prioritized the holistic and structuring system. They are both flexible and adaptable,” states the chairman of the jury, Lars Gaardhøj (S), Regional Councillor and chairman of the projects’ political reference group.
It has been eight very strong proposals, so the selection has been difficult, explains Hospital CEO, Janne Elsborg from Bispebjerg and Frederiksberg Hospitals:
“It has been challenging for the participants to both establish openness towards the city, cohesiveness with the historic buildings as well as an effective and future oriented general hospital and psychiatric facility. This the two winning teams have solved best.”
Two very different proposals
The two selected proposals are very different from each other, and stand out from the other proposals by emphasizing the big qualities for the outdoor areas that can exist in keeping a distance to the historic buildings.
“Both proposals present interesting, functional links between hospital and city by integrating outgoing functions and research. Furthermore, the park is made accessible and is strengthened as a resource for both the hospital and the neighbourhood,” states Janne Elsborg.
Hospital Bispebjerg:

photograph : JW Luftfoto
Martin Lund, CEO of the Mental Health Services of the Capital Region explains:
“It has been crucial to select the proposals, in which the general hospital and the psychiatric facility have equally good possibilities. One of the two proposals has fulfilled our wishes in a professionally good and elegant way, whereas the other proposal challenges our original mindset and has brought together the psychiatric bed wards, which presents some very interesting possibilities.”
The winner will be announced in June 2012.
The two winning teams will now enter into dialogue with the project organization and will thereafter continue work of their proposals until beginning of May 2012. The final winner will be found in June. Hereafter the Master Plan will form the basis of the Copenhagen Municipality’s work on a local plan for the area.
All eight Master Plan proposals will be displayed in the lobby of Building no. 60 at Bispebjerg Hospital, starting from Monday the 12th of March. After Easter, the exhibition will move to Frederiksberg Hospital.
New Bispebjerg Hospital Copenhagen images / information from BH
Previously:
11 Nov 2011
New Bispebjerg Hospital Copenhagen Design
Massive international interest for the New Bispebjerg
Bispebjerg Hospital Copenhagen:

photo : Claus Peuckert
The eight teams selected to enter in the master plan competition for the New Hospital and New Psychiatry Bispebjerg
Arkitema K/S, DK
Atkins Danmark A/S, DK
BDP, UK
Brunet-Saunier Architecture, FR + Agence Ter, FR
Cubo Arkitekter A/S, DK
Drees & Sommer Nordic A/S, DK
Mecanoo, NL
VenhoevenCS architecture+urbanism, NL + OKRA landscape architects, NL
New Bispebjerg Hospital Building : background information on the competition
New Bispebjerg Hospital Copenhagen images / information from BH
New Bispebjerg Hospital Copenhagen : Accidents & Emergencies Building, 19 Feb 2014
Website: Bispebjerg Hospital Masterplan
Location: Bispebjerg Hospital, Copenhagen, Denmark
Copenhagen Architecture
Copenhagen Architecture Designs – chronological list
Danish Hospital Buildings

photo : Gentofte Hospital
Danish Hospital Buildings – Selection
Hospital Extension, Kolding, South Jutland, western Denmark
Design: Schmidt Hammer Lassen Architects with Creo Arkitekter

photo © Schmidt Hammer Lassen
Hospital Extension in Kolding
Herlev Hospital, Copenhagen, Sjælland
Henning Larsen Architects

picture from architects
Herlev Hospital
Hospital DNV, Sjælland
Design: CuraVita

image : CuraVita
DNV Hospital Denmark
Aarhus New University Hospital, Jutland
Arkitektfirmaet C. F. Møller

picture from architect
Aarhus University Hospital Building
Djursland Hospice, Jutland
Arkitektfirmaet C. F. Møller

image from architect
Djursland Hospice Building
Kolding Hospital Building, Jutland
Schmidt Hammer Lassen Architects

image from architect
Kolding Healthcare Building
Psychiatric Hospital, Helsingør, Sjælland
PLOT / BIG

image from architect
Helsingør Hospital Building
Website: Bispebjerg Hospital Copenhagen
Copenhagen Architecture – Selection:
Hotel d’Angleterre renovation by C. F. Møller Architects
Bella Hotel Building by 3XN
BDP (Building Design Partnership) : New Bispebjerg Hospital Copenhagen design
Danish Design Award, Kolding, Jutland

photo : Agnete Schlichtkrull
Danish Design Award
Comments / photos for the New Bispebjerg Hospital Copenhagen page welcome
Website: Bispebjerg Hospital in Denmark
