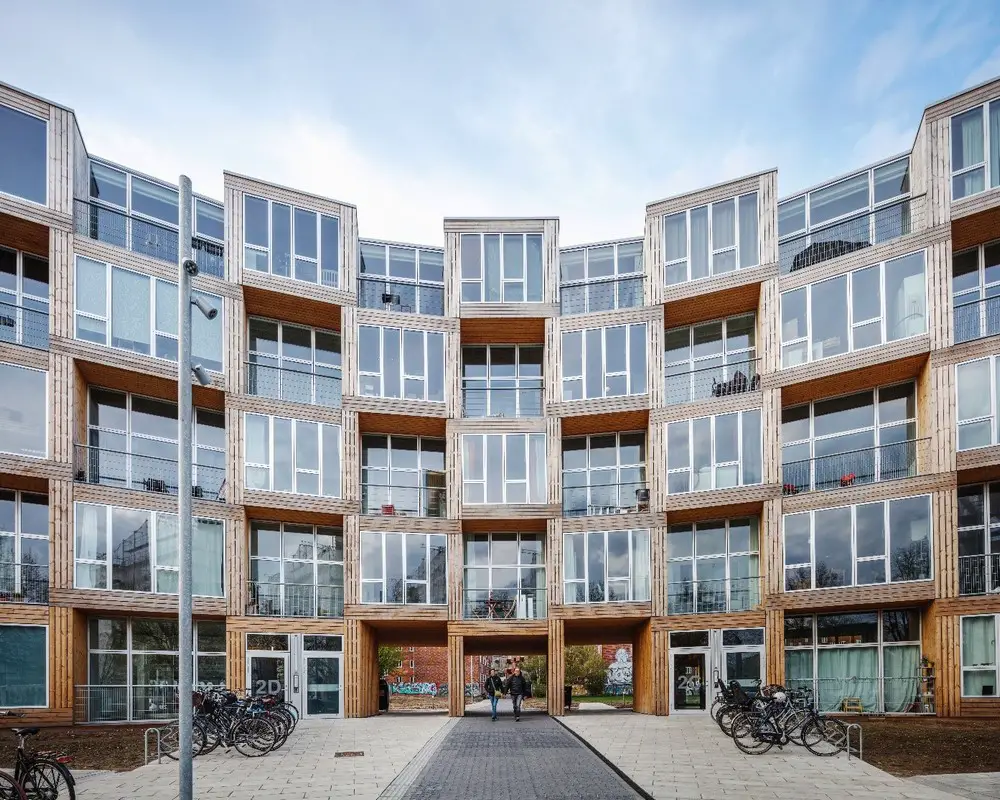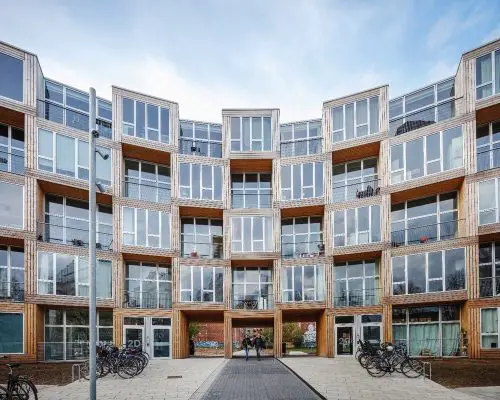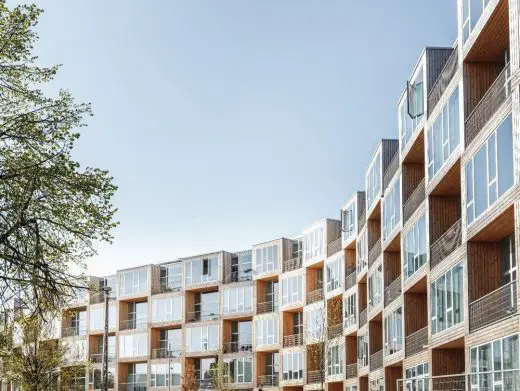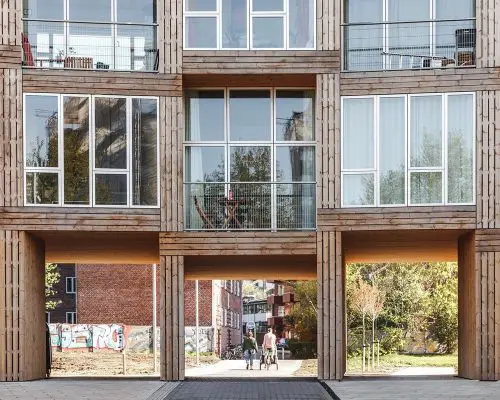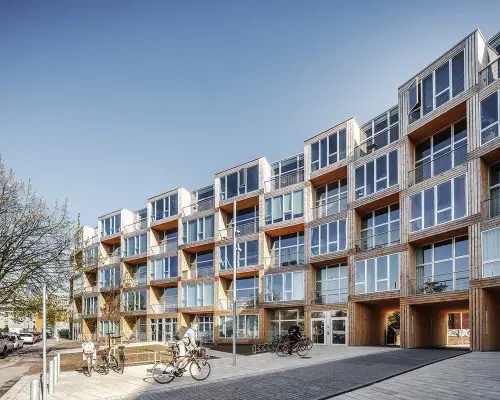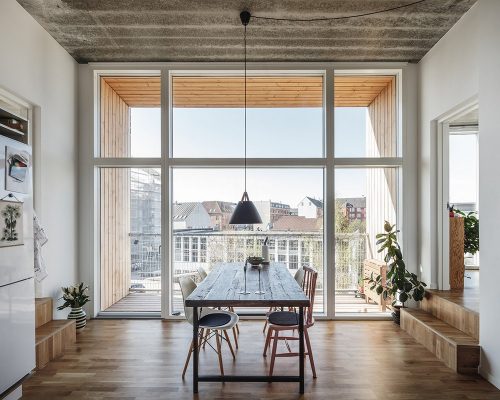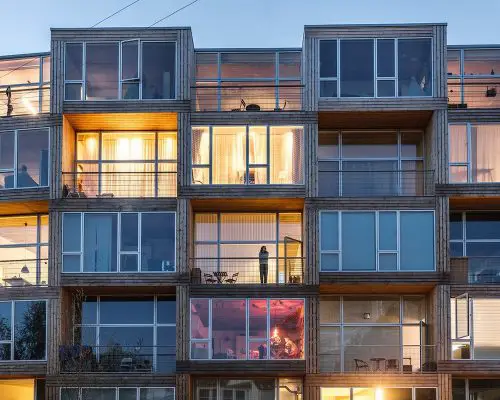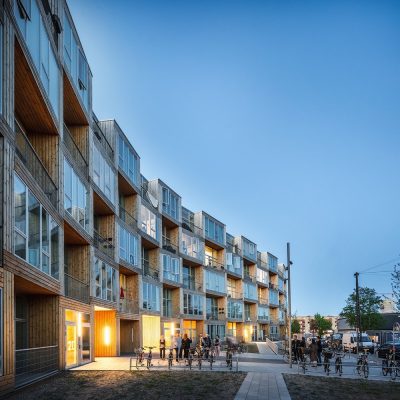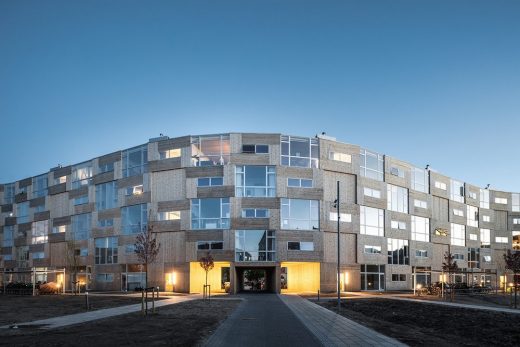Dortheavej Apartments, Lejerbo Copenhagen Homes, Danish Housing, Danish Building Design, Apartment Images
Dortheavej Apartments in Copenhagen
Contemporary Homes in Denmark for affordable housing association Lejerbo design by BIG, Architects
26 July 2019
Dortheavej Apartments – World Architecture Festival 2019 Shortlist News
Dortheavej Apartments shortlisted for World Architecture Festival 2019
9 Oct 2018
Dortheavej Apartments Copenhagen
Design: BIG – Bjarke Ingels Group
Location: northwest Copenhagen, Denmark
Dortheavej Apartments – Copenhagen Affordable Housing
BIG builds ‘Homes for all’ in Copenhagen
Photos: Rasmus Hjortshoj
BIG fulfills “Homes for All” mission for non-profit affordable housing association Lejerbo with the recently completed 6,800m2 winding wall in Copenhagen’s multicultural northwest area. The building offers 66 new homes to low-income citizens featuring unprecedented 3.5m ceilings, generous floor to ceiling windows and outdoor terraces, realized on a strict budget.
Named after its Dortheavej address in the northwestern part of Copenhagen, the 5-story building winds through the area characterized by car repair shops, storage and industrial buildings from the 1930s–50s. BIG was commissioned to design Dortheavej in 2013 by Danish non-profit affordable housing association Lejerbo, whose mission is drafted by Danish urban space designer Jan Gehl.
BIG was asked to create much needed affordable housing and public space in the area, while keeping the pedestrian passageways open and the adjacent green yard untouched. Earlier this spring, BIG and Lejerbo were honored by the Danish Association of Architects with the Lille Arne Award for prioritizing the spatial qualities of the residences and the building strategy on a strict affordable housing budget.
“Our ambition was to create affordable apartments by the world’s leading architects. Together with BIG, we have succeeded in creating sustainable, safe and functional homes that see eye to eye with the people who live in them.“ Jan Hyttel, President, Lejerbo Copenhagen.
“Affordable housing is an architectural challenge due to the necessary budget restrictions. We have attempted to mobilize modular construction with modest materials to create generous living spaces at the urban as well as the residential scale. The prefabricated elements are stacked in a way that allows every second module an extra meter of room height, making the kitchen-living areas unusually spacious.
By gently adjusting the modules, the living areas open more towards the courtyard while curving the linear block away from the street to expand the sidewalk into a public square. Economical constraints often lead to scarcity—at Dortheavej, we have managed to create added value for the individual as well as the community.” Bjarke Ingels, Founding Partner, BIG.
The characteristic checkered pattern of Dortheavej is based on a singular prefab structure. Conceived as a porous wall, the building gently curves in the center, creating space for a public plaza towards the street on the south side and an intimate green courtyard towards the north. On the street level, the building opens up to allow the residents and general public to pass seamlessly into the courtyard.
The housing modules repeat along the curve and are stacked to the height of the surrounding buildings. The stacking creates additional space for each apartment to have a small terrace, providing a setting for healthy, sustainable living.
On the sunny south side, balconies retract and add depth to the façade while on the northern side, the facade is even. Long wooden planks cover the façade on all sides, highlighting the modules and alternating to accentuate the checkered pattern.
Large floor-to-ceiling windows in the apartments allow lots of daylight into the units and outside views to the green courtyard or the surrounding neighborhood. The size of the apartments ranges from 60-115m2 and the materials are all kept very simple with wood and concrete in light colors dominating inside and out.
Evening views of Dortheavej situated in one of the most multi-ethnical, low-income neighborhoods in Copenhagen, show the building as light and transparent. Residents can look out from their balconies and the surrounding community can see the activity inside.
The small square created by the building’s slight curve will be landscaped with cherry trees and spaces for bicycle parking—the preferred way of getting around the city.
The north facing façade looks towards an enclosed green courtyard which residents of Dortheavej and the neighboring buildings can use for recreational activities.
Dortheavej Apartments Copenhagen – Building Information
Client: Lejerbo
Collaborators: MOE
Location: Copenhagen, Denmark
Size: 6,800 sqm
Budget: 9.8 million USD or approximately 1,539 USD/sqm
64 million DKK or approximately 10.000 DKK/sqm
Architects: BIG – BJARKE INGELS GROUP
Partners-in-Charge: Bjarke Ingels, Finn Nørkjær
Project Managers: Ole Elkjær-Larsen, Per Bo Madsen
Team: David Zahle, Alberte Danvig, Alejandro Mata Gonzales, Alina Tamosiunaite, Birgitte Villadsen, Cat Huang, Claudio Moretti, Dag Præstegaard, Daruisz Duong Vu Hong, Enea Michelesio, Esben Christoffersen, Ewelina Moszczynska, Frederik Lyng, Henrik Kania, Høgni Laksáfoss, Jakob Andreassen, Jonas Aarsø Larsen, Karl Aarso Larsen, Katerina Joannides, Krista Meskanen, Laura Wätte, Lucas Torres Aguero, Maciej Jakub Zawaszki, Maria Teresa Fernandez Rojo, Michael Schønemann Jensen, Mikkel Marcker Stubgaard, Nigel Jooren, Rasmus Pedersen, Robinson Neuville, Sergiu Calacean, Taylor McNally-Anderson, Terrence Chew, Tobias Hjortdal, Tobias Vallø Sørensen
Photography: Rasmus Hjortshoj
Dortheavej Apartments in Copenhagen images / information received 091018
BIG – Bjarke Ingels Group Architects, DK
Location: Dortheavej, Copenhagen, Denmark
New Copenhagen Architecture
Contemporary Copenhagen Architecture
Copenhagen Architecture Designs – chronological list
Copenhagen Architecture Tours : city walks, experienced architect guides by e-architect
The Maersk Tower, Nørre Campus, Blegdamsvej
Design: C.F. Møller Architects
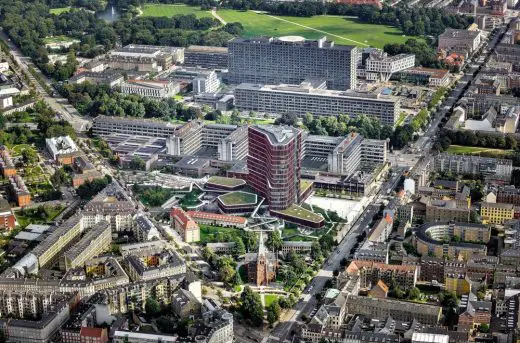
photo : Adam Mørk
The Maersk Tower
Tivoli Hjørnet – winner at American Architecture Awards 2018
Design: Pei Cobb Freed & Partners Architects
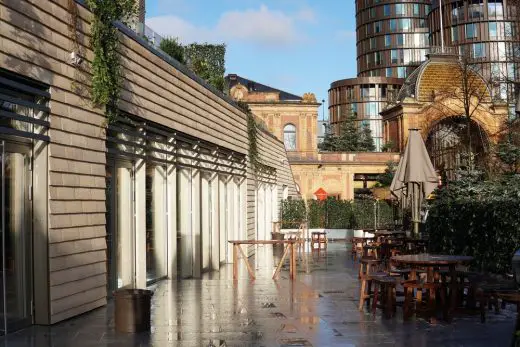
photography : Pei Cobb Freed & Partners
Tivoli Hjørnet wins at American Architecture Awards 2018
BLOX – Danish Architecture Center, Bryghuspladsen
Design: OMA
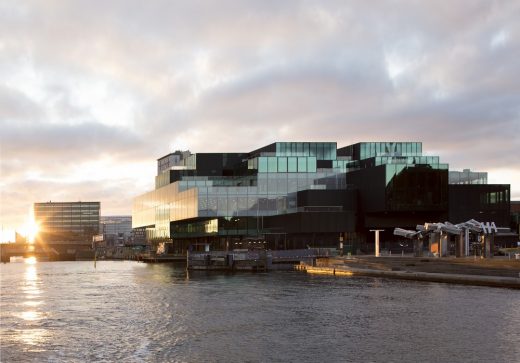
photo © Clement Guillaume
BLOX – Danish Architecture Center
Experimentarium Science Center Extension
Design: CEBRA Architects
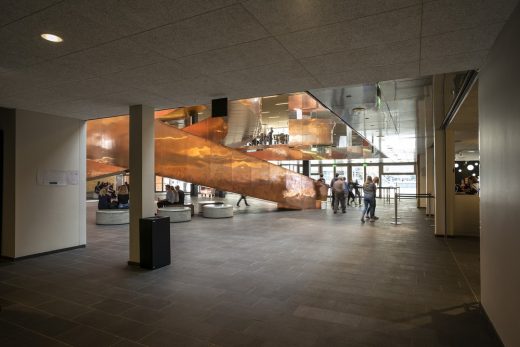
image courtesy of Pressential
Experimentarium Science Center Building
Copenhagen, Denmark, northern Europe
Comments / photos for theDortheavej Apartments in Copenhagen page welcome
Website: BIG

