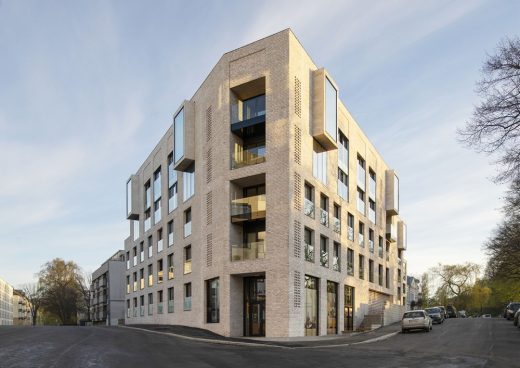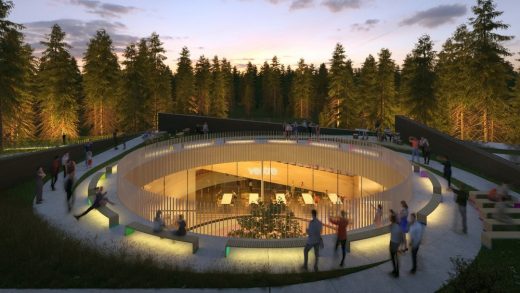Arctic Research Centre Building, Architecture Design Norway, Norwegian News, Image
Arctic Research Centre Architecture
Architectural Project in Norway design by Margot Krasojevic, London, England
8 Sep 2009
Arctic Research Centre Building
Design: Margot Krasojevic
Mobile Research Centre Design in Norway
The Arctic research center is a mobile structure on hydraulic legs, which allows for the 3 main sections to dismantle and reorganize themselves accordingly. The work and living quarters are on skis pulled along by snow tractors and snowmobiles. The sides and part of the roof are covered in a carbon fibre and Silicium lattice frame, which traps light energy using photovoltaic glass panels.
Electric current is forced through the electrical resistance wire embedded within the carbon fibre façade lattice frame, creating heat energy then cooling it for an icy surface to from within the frame allowing snow to build up that acts as insulation to the center similar to an igloo.
Arctic Research Centre Information from Margot Krasojevic 080909
Location: Norway, northern Europe
Margot Krasojevic – an architect based in London, UK
Dr Margot Krasojevic – Recent Designs
Hydroelectric Waterfall Prison – Architectural Concept
Design: Dr. Margot Krasojevic

image from architect studio
Margot Krasojevic Design – Hydroelectric Waterfall Prison
The Ordos MU US Desert Temple, Inner Mongolia, Peoples Republic of China

image : Dr. Margot Krasojevic
Buddhist Temple Ordos
Norwegian Buildings
Norwegian Building Designs
Pilestredet 77/79, Fagerborg, Oslo
Architects: Reiulf Ramstad Arkitekter

photography : Ivar Kvaal
Pilestredet 77/79
The project has been developed on a very site-specific approach. It has elaborated solutions, that primarily refer to the historical context of the neighborhood of Fagerborg. The project unites tradition and innovation in a carefully reflected way and provide good homes that will help to form a qualitative neighborhood.
1 July 2020
The Plus Furniture Factory, Magnor
Architects: BIG

image © Lucian R
The Plus Furniture Factory, Magnor
Together with Vestre, the Norwegian manufacturer of urban furniture, BIG-Bjarke Ingels Group unveils The Plus as the world’s most sustainable furniture factory tucked in the heart of the Norwegian forest.
Comments / photos for the Arctic Research Centre in Norway design by Margot Krasojevic page welcome




