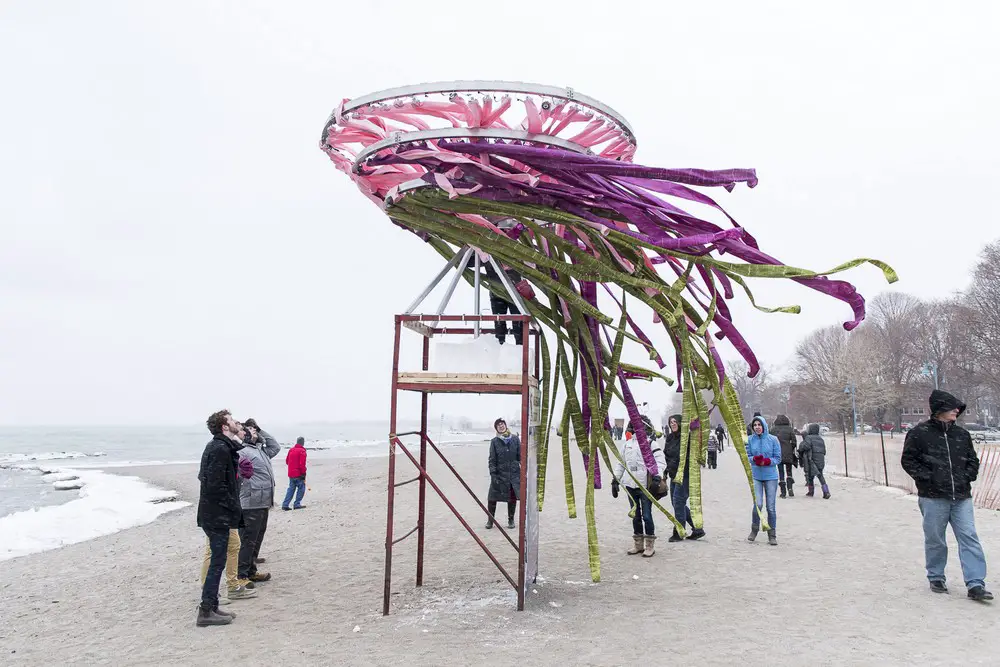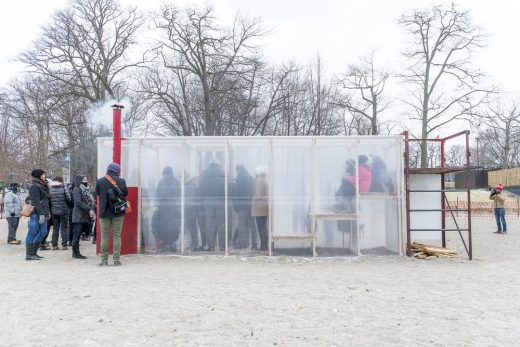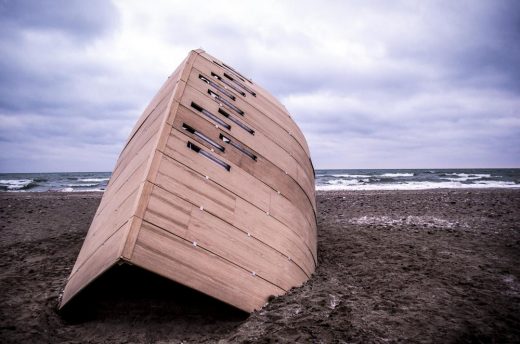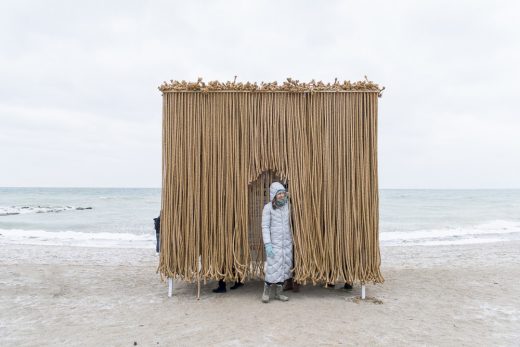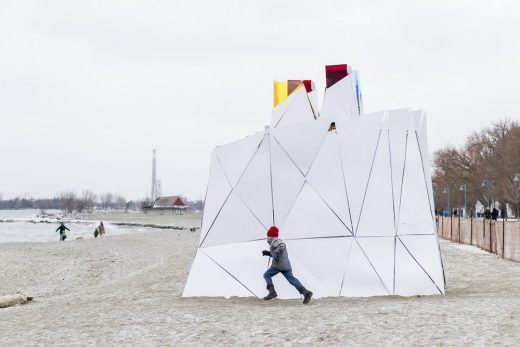Winter Stations Design Competition 2017, Toronto Architectural Contest News
Winter Stations Design Competition in 2017
Toronto Architecture Contest: Waterfront Landscape in Ontario, Canada
19 Oct 2020
Central Park Summer Pavilion Architectural Competition
1 Oct 2016
2017 Winter Stations Design Competition News
2017 Winter Stations Design Competition
Images: Khristel Stecher
Aurora Borealis Winter Stations Design:
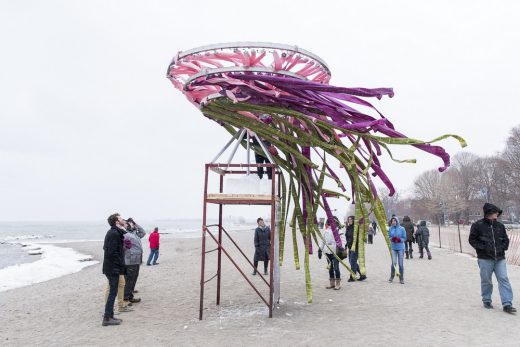
Brief
Winter Stations is back for its third year, and once again, it is inviting Torontonians to get outside this winter, to explore the city’s winter waterfront landscapes.
This year, the public art exhibition will welcome six new lifeguard stands to Balmy, Kew and Ashbridges Bay beaches in Toronto’s east end, situated south of Queen Street East and between Woodbine and Victoria Park. These lifeguard stations will each serve as the armature for the temporary installations, which will need to be designed to withstand Toronto’s very own winter weather.
In The Belly of a Bear Toronto beach installation:
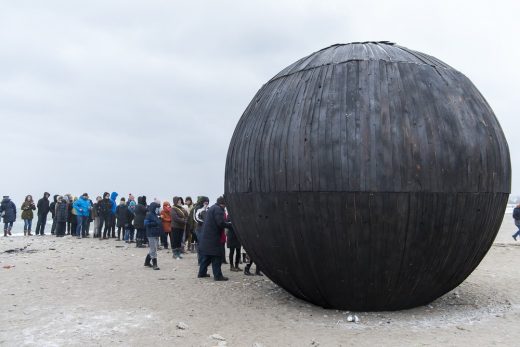
The University Of Toronto Daniels Faculty Of Architecture Landscape and Design, Humber College School of Design and the University Of Waterloo School Of Architecture will each have teams of students designing three stands. The exhibition will run from February 20th until March 27, 2017.
This single-stage competition is open to artists internationally, and welcomes artists, designers, architects and landscape architects to submit concept proposals for Winter Stations’ temporary artwork installations.
Theme
The theme for this year’s Winter Stations is Catalyst.
Inspired by converting one form or substance into another, Winter Stations 2017 recognizes the current discourse of change that is seen in an international political, social and cultural search for a better way forward. Artists are asked to not only open up the landscape that they are working with, but also the minds of those who will view and interact with the installations.
Additionally, installations will serve as their own catalysts for change, by emphasizing the repurposing of their materials, and limiting waste. Designers should consider how their materials can be repurposed and recycled and should address in their proposals a post-Winter Stations’ life, including de-commissioning/ removal and the potential opportunities they see for their design, such as possible new sites and or new objects.
There is no limit to the size of the installation, but please note that included in the jurors’ instructions will be durability and constructability. Installations cannot exceed the total cost outlined.
Winning teams will be provided with an allowance for travel and accommodation to spend time in Toronto during the installation and the activities surrounding the opening, February 17 – 20, 2017. Last year, this included an opening party at the Gladstone Hotel. These events provide opportunities for citizens of Toronto to engage directly with the designers. Members of the design team should expect to meet with media to discuss their design and ideas.
The Lifeguard Stands
Each lifeguard stand is essentially identical. They are sturdy steel pipe structures to which each installation will be fastened. The method of fastening is up to each competitor; however it may not result in any damage to the structure. As this is the off-season for use, there are few restrictions on covering the stations; the three exceptions are: the shepherds’ hook the lifesaving ring and any emergency signage.
Please assume minimal security during the event and the possibility of vandalism or simply wear and tear from the curious. There will be no power or utilities available. Proposals should indicate how materials may be disposed of or recycled at the end of the display period. Please designate on your entry if your design is specific to one particular station.
Selection and Approval Process
Once the jury has met and determined a short list of entrants, a technical review of the finalists will be conducted in order to ensure the constructability of the projects. Those on the shortlist will be assigned a construction team lead by a project manager, chosen by the organizers to produce the appropriate working drawings in order to ensure that the construction is feasible and within the budget. This collaboration will take place from December 2016 through to the installation. The final winners will be announced November 21, 2016.
Community Fire Pit designed by Douglas Cardinal – Toronto beach installation:
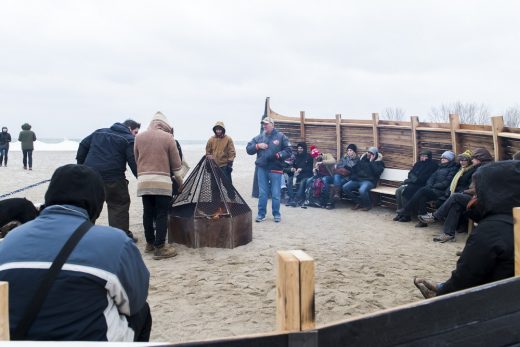
All construction will be carried out in Toronto by firms selected by the organizers and overseen by the entrant, the project manager and the construction team. The entrants chosen to participate in this competition agree to work to the schedule established by the organizers.
In The Belly of a Bear beach installation in Toronto:
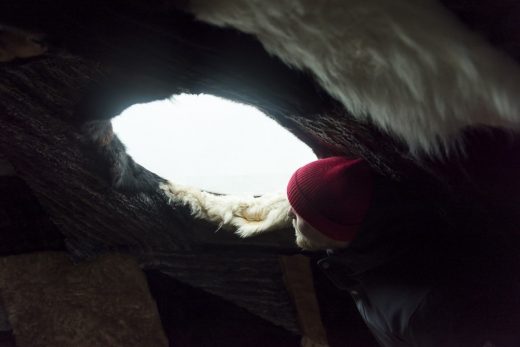
Budget and Honorarium
The construction budget allows for $10,000 CAD, which is to include materials, labour and any/all applicable taxes. Design honorarium of $3,500.00 CAD will be paid to selected proposals as well as up to $1,500 travel bursary for those living anywhere outside of Toronto.
Deadline for submissions is 11:59pm (EST) November 4, 2016.
For all other rules, regulations and submission requirements, please visit http://winterstations.com/
Contact: [email protected]
Location: Ashbridges Bay, Toronto, Ontario, Canada
Toronto Building Designs
Ontario Architecture
Toronto Architecture Walking Tours by e-architect

image © Studio Daniel Libeskind
Toronto Architect – Design Studio Listings
Toronto Homes – key new properties in Ontario
Ontario College of Art + Design University Creative City Campus – 13 Apr 2016
Design: Diamond Schmitt Architects
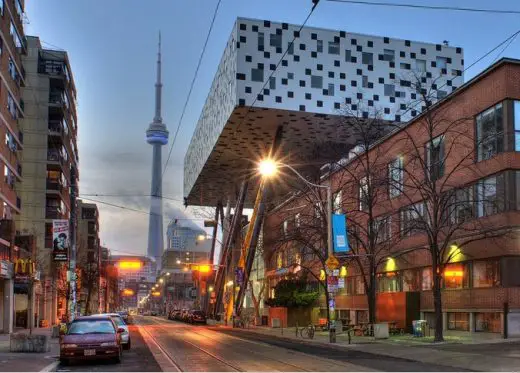
image from architect
Richard Ivey Building London, Ontario – 13 Apr 2016
Design: Hariri Pontarini Architects
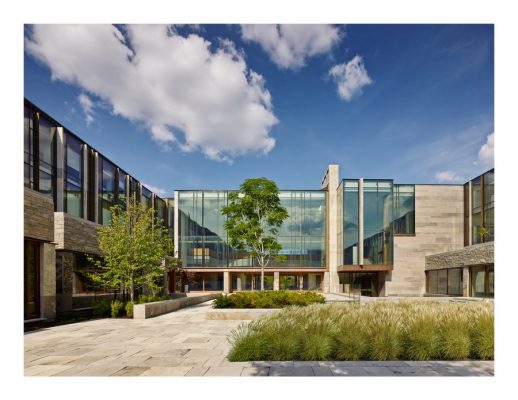
photo : Nikolas Koenig
Heathdale Residence Toronto – 5 Jan 2016
Architects: TACT Design
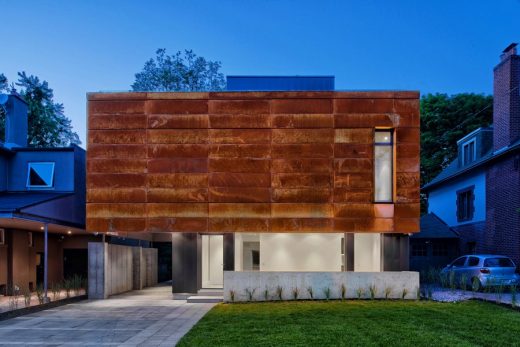
photograph : David Giral
66 Heathdale is a 3,200 sqft custom single-family residence located on the ravine of Cedarvale Park in Mid-town Toronto.
Mirvish+Gehry Toronto, Theatre District – 21 Oct 2013
Design: Gehry Partners LLP

model photo : Gehry Partners LLP
Architecture Competitions
Architecture Competitions : links
NYC Aquarium & Public Waterfront Design Competition
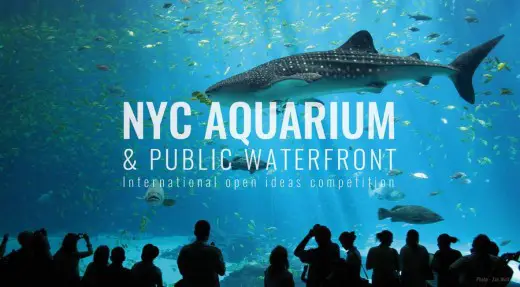
NYC Aquarium Architecture Competition
Arquideas Central Park Summer Pavilion (CPSP) New York competition

Central Park Summer Pavilion Architectural Competition
2016 SEGD Global Design Awards

2016 SEGD Global Design Awards
Architecture Prizes
World Architecture Festival Awards

photo : Roland Halbe
Comments / photos for the Winter Stations Design Competition 2017 page welcome
Website: Winter Stations Design Competition

