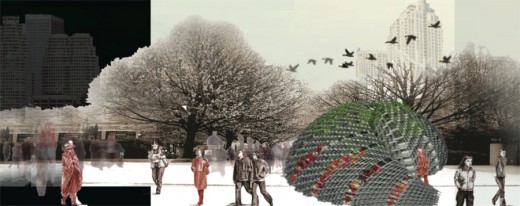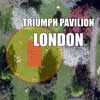Sukkahville Design Contest, Toronto Nathan Phillips Square Competition, Ontario
Sukkahville 2015 Competition
Toronto Design Contest: Kehilla Residential Programme – Ontario Architecture
27 Mar 2015
Sukkahville 2015 Design Competition
Sukkahville Architecture Contest
Location: Nathan Phillips Square, Toronto, Ontario, Canada
Re-Imagining the Sukkah
Call for design proposals 2015
Introduction
Kehilla Residential Programme invites architects, students, artists, builders and design
professionals (individuals or teams) to submit design proposals for the fifth annual Sukkahville
Design Competition. This open design competition asks entrants to design and build a
contemporary interpretation of the temporary, free standing Sukkah on Nathan Phillips Square
in front of Toronto’s City Hall to commemorate the holiday of Sukkot.
In keeping with the mission of Kehilla Residential Programme, the Sukkahville design
competition is an opportunity to produce innovative design ideas in the context of affordable
housing in our cities. Held prior to the Jewish festival of Sukkot on Nathan Phillips Square in
front of Toronto’s City Hall, Sukkahville helps raise funds and public awareness for its Rental
Assistance Program. Through this interactive design-build exhibition Sukkahville transforms a
public space into a laboratory for architectural experimentation.
The Challenge: Re-Imagining the Sukkah
A Sukkah is a temporary structure constructed for annual use during the week long Jewish
festival of Sukkot. The original source for this tradition is Leviticus 23:42-43, where it is
described as a reminder of the booths that the children of Israel dwelt in after God brought
them out of their slavery in Egypt. Many later interpreters have understood the Sukkah as
symbolizing the frailty and transience of life and shelter.
While building a Sukkah is a particular Jewish ritual observance, it represents many
conceptual themes surrounding the essential nature of dwelling, which are universal in nature.
Proposing an innovative Sukkah design which delicately balances the inherent dichotomies of
new/old, open/closed, temporary/permanent is the challenge inherent in this competition. In
other words, what should a contemporary Sukkah look like—while maintaining a diverse and
rooted meaning of space and place.
Design Criteria
Designs must adhere to the following design criteria:
Base
• The footprint of the Sukkah must be no smaller than 27” x 27”, but no larger than 100 square feet.
• The Sukkah may not be anchored to the site, but must be stabilized or weighed down without
penetrating or damaging the hard surfaces or exceeding the maximum permitted footprint.
Height
• The height of the Sukkah must be taller than 38” high, and no taller than 30’-0”.
Walls
• The structure of the walls can be made from any kind of materials and can be spaced up to a
maximum of one foot apart.
• The sukkah must have at least two complete sides and part of a third side, at least 16” wide. There
should be a sense of enclosure to the sukkah.
• The bottom edge of the sides must be within 12” of the ground.
• Walls must be sturdy enough to withstand the impact of ordinary winds.
Roof
• The roof structure material must be constructed with a natural material.
• In addition, the roof structure must be partially covered with a material that grows from the soil and
is completely detached from the ground. (examples: leaves, branches, branches with leaves)
• This roof design and its covering should be loose enough so that one can see the sky, yet thick
enough so that it provides some protection from the elements. While innovative roof and wall
shapes and geometries are encouraged, the sukkah must provide a sense of shelter and offer
respite from the elements.
General Design Considerations
While a sukkah is traditionally built anew each year, a sustainable design approach which minimizes
waste and disposal of the sukkah materials, is strongly encouraged.
To assist with the design challenge, ask yourself the following questions:
1. If I stand in my sukkah during the day, will there be more shade than sun?
2. Are the walls more closed than open?
3. Is the roof made out of natural material, which has been detached from the ground?
If the answer to any of these questions is “no” your entry will be disqualified.
Selection Process
All Sukkah design submissions will be selected by our panel of accomplished jurors and a Rabbi
advisor based upon the Design Criteria (see Design Criteria section below) . Eight finalists will be
awarded the opportunity to build their designs during Build Day, a one-day period of time kicking-off
the public festivities.
After the eight finalists have finished building their designs, the jury will evaluate all constructed
Sukkahs and award Grand Prizes.1st and 2nd place will be given to the top two projects during the
Awards Ceremony. A People’s Choice Award will be announced at the conclusion of the festival after
the public has been given a chance to vote for their favorite design. Finalists are obligated to
disassemble their design at the end of the festival.
We are looking for entries which will challenge our notions of what embodies a sukkah, while
effectively engaging traditional aspects of this particular building type.
Eight finalists will be selected on the basis of:
Creativity of response to creating a sukkah.
Originality, coherence and clarity of the design.
Constructability, ease of on-site installation and deconstructability.
Timeline
March 26, 2015
May 15, 2015
June 19, 2015
July 17, 2015
TBD
Sept 24, 2015
Sept 25-27, 2015
Sept 25, 2015
Sept 27, 2015
Call for Proposals
Registration deadline at 11:59 EST
Submission deadline at 11:59 EST
Finalists will be notified
Construction Period
Build Day at Nathan Phillips Square
Public Display
Awards Ceremony at 12:00pm
Takedown* from 4:00pm – 7:00 pm
*It is essential that sukkahs be constructed in a way
such that they can be disassembled and removed
during the allotted time slot.
Build Stipend and Recognition
Eight finalists will be notified on July 17,
2015. Finalists will be responsible for
procuring construction materials and/or
building prefabricated components
during the time leading up to Build Day.
A stipend of $3,600 per winning design
will be awarded to assist with
construction, materials and
transportation costs.
Prize money will be awarded for 1st
Place, 2nd Place and People’s Choice
Award winners.
Throughout the process and during the
event, finalists will be given the
opportunity to be published in various
media sources and everyone will be
given the opportunity to receive social
media exposure.
Apply
Submission Requirements
To successfully submit your design, please follow the instructions below:
1) Pay* the competition registration fee of $36.00 CAD at www.sukkahville.com/registration AND
complete the registration form by May 15, 2015.
2) You will receive a registration number via email.
3) Digitally submit your competition panel by June 19, 2015 at 11:59pm EST through
sendspace.com. Please send an email to [email protected] to confirm your submission.
Please make sure you save a copy of the sent email to sendspace to confirm your submission.
Your submission will be confirmed by email.
*Note that all surplus funds from Sukkahville are utilized by Kehilla Residential Programme to promote the cause of establishing
new affordable housing for the local Jewish community.
Application Materials
• One high resolution PDF presentation layout per entry. Tabloid size (11”x17”). 10mb maximum.
• One low resolution PDF copy of the above layout. 1mb maximum.
Please name your digital files as follows:
YourRegistrationNumber_YourSukkahTitle_highres.pdf
YourRegistrationNumber_YourSukkahTitle_lowres.pdf
The presentation layout is at the discretion of the entrant. Presentation layouts should be completely
anonymous and only include the registration number in the top left corner.
About Kehilla Residential Programme
Kehilla Residential Programme is a non-profit housing agency whose mandate is to identify and
champion housing initiatives responsive to the needs to the Jewish community and its neighbours in
the greater Toronto area. Established in 1982, Kehilla is an affiliate agency of UJA Federation of
Greater Toronto. Under its mandate, Kehilla has been both a leader in the development of many
affordable housing initiatives, as well as in offering property management services for community
housing projects. With the goal of raising awareness to support Kehilla and its initiatives, the Sukkahville
competition has been instituted to bring focus to the many significant affordable housing
issues that are prevalent in our own community. Feel free to send us any questions or concerns you
may have by email or by phone.
About Kehilla Residential Programme
Jury
Ken Greenberg is an urban designer, teacher, writer, and Principal of Greenberg Consultants. He
is also a co-founder and a Visiting Scholar at the new City Building Institute at Ryerson University in
Toronto. A frequent writer for periodicals, he is the author of Walking Home: the Life and Lessons of
a City Builder published by Random House.
Alex Bozikovic writes about architecture and urbanism for The Globe and Mail. He has won a
National Magazine Award and has written for other publications such as Dwell, Toronto Life, and The
Literary Review of Canada as well as making contributions to various books including Concrete
Toronto.
Jennifer Keesmaat is the City of Toronto’s Chief Planner and is committed to creating places
where people flourish. Over the past decade Jennifer has been repeatedly recognized by the
Canadian Institute of Planners and OPPI for her innovative work in Canadian municipalities. Her
planning practice is characterized by an emphasis on collaborations across sectors, and broad
engagement with a range of stakeholders including NGOs and residents associations.
Shauna Levy is the President at Design Exchange, Canada’s Design Museum. Under her
leadership, the institution has transformed into a world-class cultural institution. Previously, she
co-founded Toronto’s Interior Design Show. She places a high value on the role that design plays in
the community, advocates for design that is culturally relevant and accessible for everyone, and is
committed to sharing these design stories locally and internationally.
Chris Pommer is a founding partner at PLANT Architect Inc, and has been involved in numerous
award-winning interdisciplinary projects that reach into the domains of architecture, landscape,
ecology, and art. He has taught and lectured at various North American universities on PLANT’s
unique and experimental approach to tackling architecture and landscape design challenges, and
the integration of those disciplines.
Contact Information:
Kehilla Residential Programme
262 Ridley Boulevard
Main Floor Office
Toronto, ON M5M 4N6
www.sukkahville.com / www.kehilla.ca
twitter: @kehillarp
facebook: kehillaresidentialprogramme
Tel: 416 932 1212
Email: [email protected]
Sukkahville Competition – external link to Sukkah competition website
Location:262 Ridley Boulevard, Toronto, ON M5M 4N6 ‘
Sukkahville 2014 Design Competition
Sukkahville Architecture Contest
Location: Nathan Phillips Square, Toronto, Ontario, Canada
Sukkahville Design Competition
Re-Imagining the Sukkah
14 Apr 2014 – Kehilla Residential Programme invites architects, students, artists, builders and allied design professionals to submit design proposals for the fourth annual Sukkahville Design Competition. The aim of this open competition is to design a temporary, free standing Sukkah to be built on Nathan Phillips Square in front of Toronto’s City Hall for the holiday of Sukkot, with a contemporary design language and approach.

photo : Steven Evans / Chris Pommer
Architecture Competitions
Triumph Pavilion Architecture Competition

image from competition organisers
Triumph Pavilion Architecture Competitions
Ocean Platform Prison Competition – [AC-CA] Architecture Contest

picture from design competition organisers
Ocean Platform Prison Architecture Competition
Cambridgeshire Design Competition

photo from RIBA Competitions
Great Fen Visitor Centre Architecture Competition
Architecture in Canada
Comments / photos for the Sukkahville 2015 Design Competition – Toronto Architecture Contest page welcome
Sukkahville 2015 Competition
