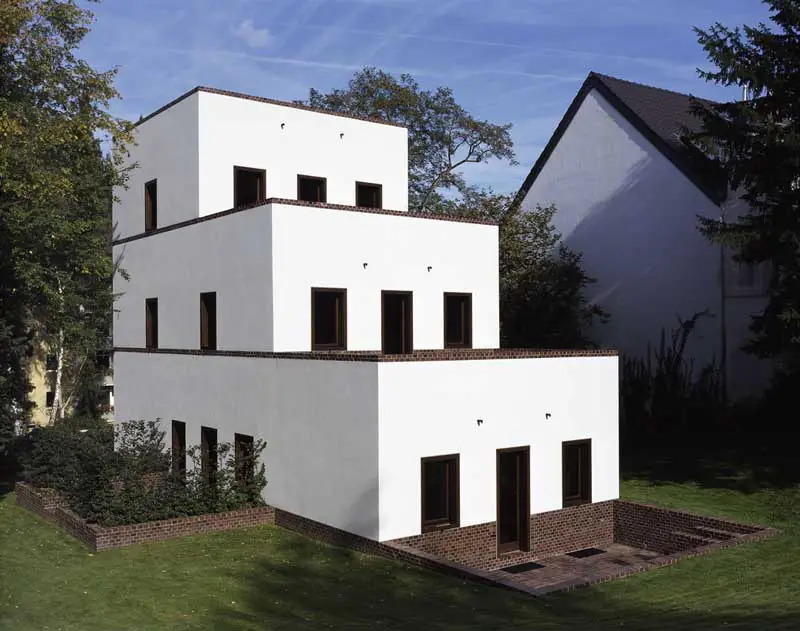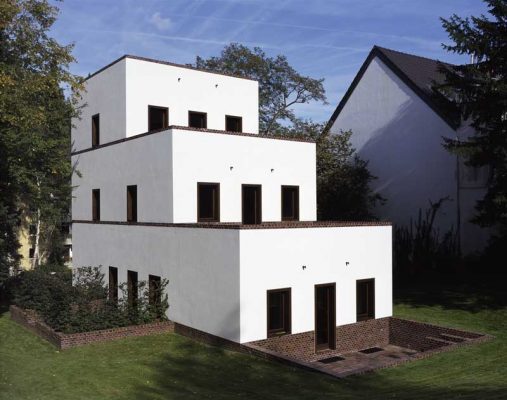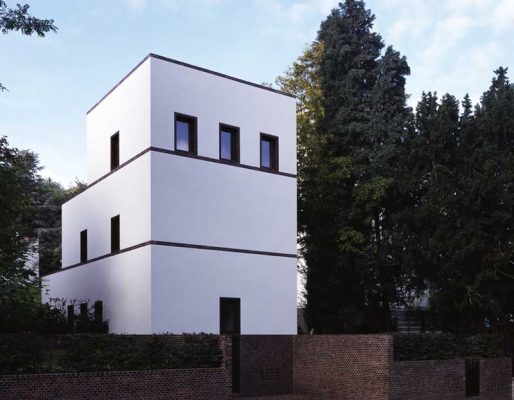Bonn House, Haus Hundertacht, NRW Property Design, Germany Residential Building Photo, Date, Image
Haus Hundertacht, Bonn
Bonn-Kessenich building, North Rhine-Westphalia property design by Uwe Schröder Architekten, Germany
page updated 24 Aug 2016 ; 2 Mar 2008
Hundertacht House
Location: Bonn-Kessenich, North Rhine-Westphalia, Northwest Germany
Date built: 2007
Design: Uwe Schröder Architekten
Photographs: Stefan Müller, Berlin
Information about the architect of this residential building in Bonn, NRW:
Uwe Schröder (born 1964 in Bonn) is a German architect and university professor at the Rheinisch-Westfälische Technische Hochschule in Aachen.
After an apprenticeship as a draftsman, Schröder studied architecture at RWTH Aachen from 1986. During this time he worked with Oswald Mathias Ungers in Cologne, Frankfurt and Berlin from 1988 to 1990. From 1991 to 1992 he studied with Ungers as a guest at the Düsseldorf Art Academy.
He received his diploma from Wolfgang Döring at RWTH Aachen in 1992. From 1992 onwards, he did postgraduate studies in architecture with Laurids Ortner at the Düsseldorf Art Academy, which he completed in 1995 with the “Master Student” award.
Location: Bonn, North Rhine-Westphalia Developments, Germany, western Europe
Bonn Building Designs
Bonn Building Architecture Designs – Nordrhein-Westfalen Arkitektur:
Beethoven Festspielhaus
Design: David Chipperfield Architects
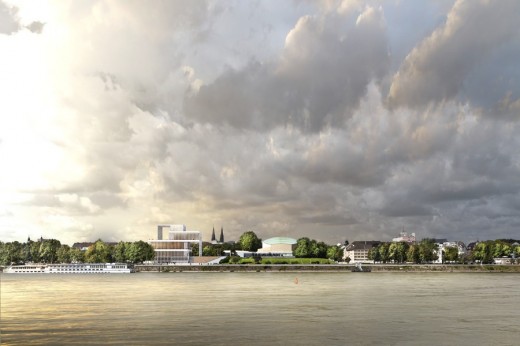
image courtesy of architects
Beethoven Festspielhaus in Bonn
The new building is composed of four stacked volumes. The placement of the two lower volumes, whose combined height is aligned with the eaves of the town, mediates between the river promenade and the raised gardens of the Beethovenhalle.
Green Climate Fund Headquarters, Bonn, Germany
Design: LAVA
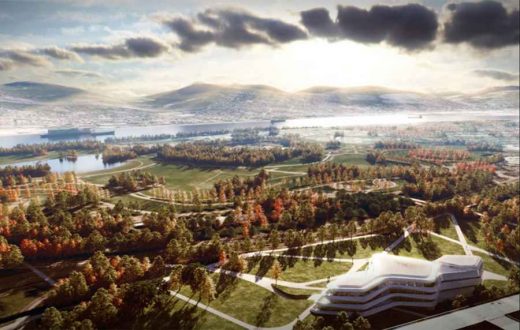
images: MIR
Green Climate Fund Headquarters Building
With a design inspired by the beautiful setting in the Rhine valley, and with curvilinear forms, nature light wells, roof top gardens and a large sunken terrace for the restaurant, the three level structure will comply with the latest energy and building ecology standards.
Architecture in cities near Bonn
German Architecture
Contemporary Architecture in Germany
Comments / photos for the Haus Hundertacht design by Uwe Schröder Architekten in north western Germany page welcome

