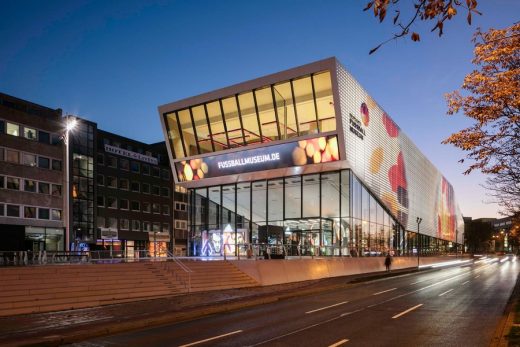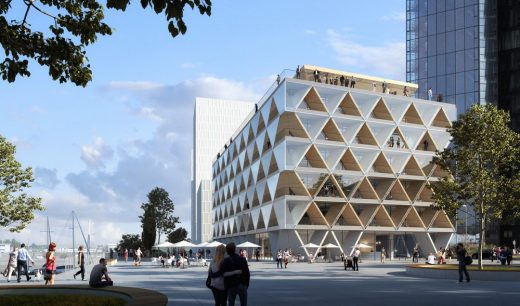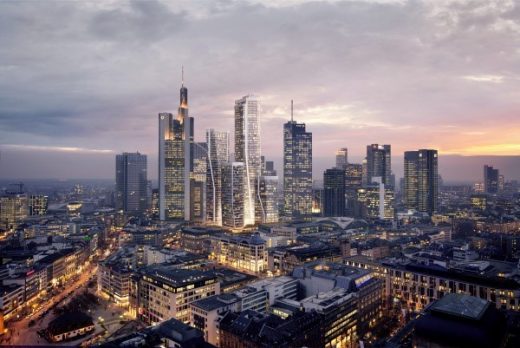Dortmund Stadium Building, Borussia Dortmund FC, German Football Club, Date, Location, Sport
Dortmund Stadium, Germany : Westfalenstadion
Westfalenstadion, NRW: Arena Development in North Rhine-Westphalia, northwest Germany
page updated 24 Aug 2016
Dortmund Stadium
Bundesliga’s opera house
Westfalenstadion
1974; redevelopment 2001-03
Football Club: Borussia Dortmund
Capacity: 67,000 approx.
Address: Strobelallee
Key feature: 8 yellow pylons
World Cup 2006 Stadium
In 1971, Dortmund was selected to replace the city of Cologne, which was forced to withdraw its plans to host games in the 1974 FIFA World Cup. The funds originally set aside for the projected stadium in Cologne were thus re-allocated to Dortmund.
However, architects and planners had to keep an eye on the costs due to a tight budget. This meant that plans for a 60 million DM oval stadium featuring the traditional athletic facilities and holding 60,000 spectators had to be discarded.
Instead, plans for a much cheaper 54,000 spectator football arena, built of pre-fabricated concrete sections, became a reality. Ultimately, the costs amounted to 32.7 million DM, of which 1.6 million DM were invested in the refurbishment of the Stadion Rote Erde.
source: wikipedia
Location: Dortmund, north western Germany, western Europe
18 Nov 2015
Dortmund Football Building
The German Football Museum in Dortmund, North Rhine-Westphalia, Germany
Design: HPP Architects

photography : HG-Esch
The new premises of the German Football Museum were officially opened on October 25h with a 3-day celebration. Four years after winning the Europe-wide competition to design the museum, HPP have created a new and permanent home for the 140 years of German Football history. HG Esch has now photographed the building.
German Stadiums Buildings
Northwest German Architecture Designs
Contemporary Architecture in Northwest Germany
Cradle-to-Cradle
Design: HPP, architects

image courtesy of architects
Hybrid Timber Construction Office Building
Düsseldorf’s first hybrid timber construction office building is being developed according to HPP Architects’ designs. In late October the city council approved the HPP design. The building on Speditionstrasse 2 in the Media Harbour will be built by Ratingen project developer INTERBODEN and will open development on the southern part of Harbour A.
New German Architecture Designs
FOUR Frankfurt Towers
Design: UNStudio & HPP Architects (UNS + HPP)

image courtesy of architects
FOUR Frankfurt Development
UNStudio join forces with HPP Architects to create a consortium (UNS + HPP) to carry out the next phases of the project. Both companies bring many years of experience with large-scale projects, complex planning and design processes.
Comments / photos for the Dortmund Stadium Architecture page welcome
Website: Dortmund
