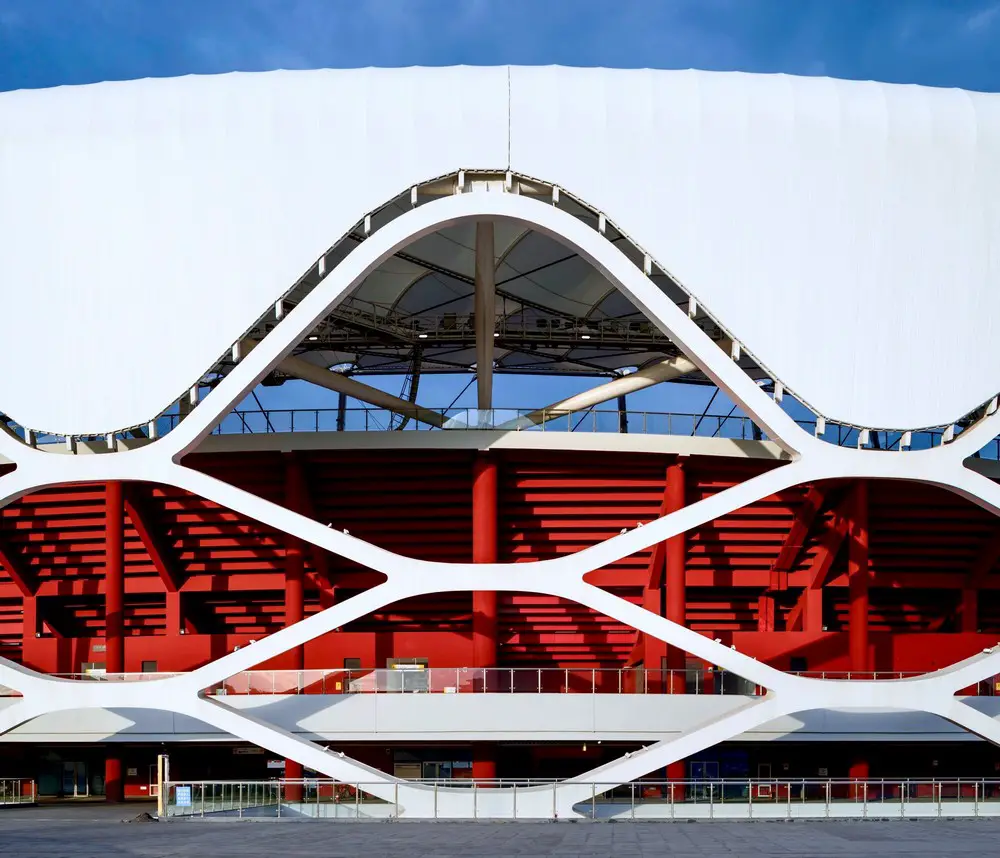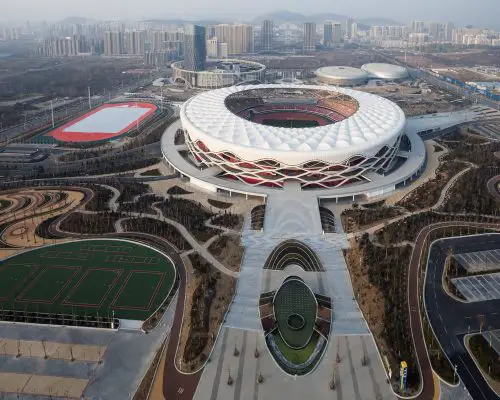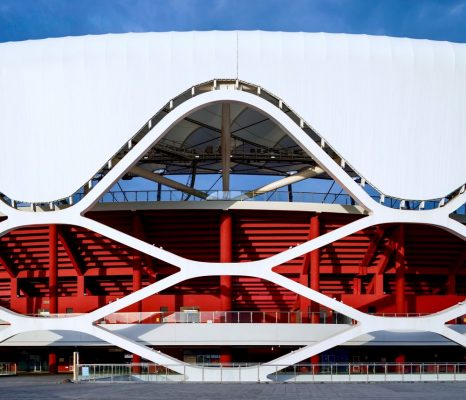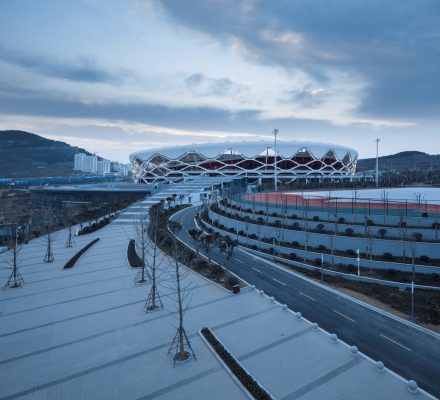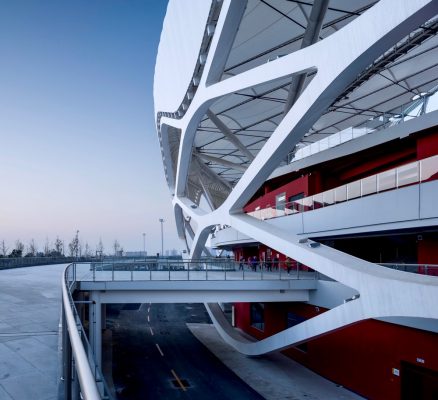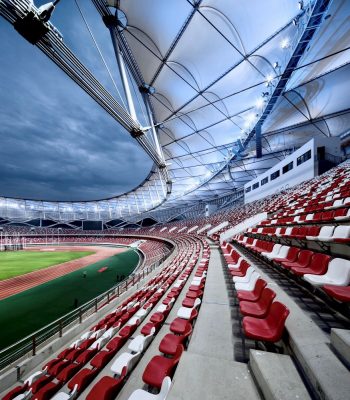Zaozhuang Stadium, Shandong Province Cultural Center, Chinese Architecture Project, Design Images
Zaozhuang Stadium in the Shandong Province
Contemporary Chinese Cultural Center design by United Atelier Architects
10 Sep 2018
Zaozhuang Stadium
Architects: United Atelier
Location: Zaozhuang, Shandong, China
Zaozhuang Stadium Building in Shandong
The ancient city of the canal – Zaozhuang, which is famous for the region of rivers and lakes northern the Yangtze River, is a historical ancient city with a long history. After the reform and opening up, the development of urban civilization in China can not be separated from industrialization. In the early development, the development of non-renewable resources such as coal was the most direct source of social economy in Zaozhuang.
However, as human society enters the information age and the era of environmental protection, new production technologies and production methods continue to emerge, and the global industrial layout has undergone tremendous changes. The traditional resources of the past are no longer a symbol of strength, and the cities are facing severe functional decline and the loss of competitive advantage.
A more sustainable development is also thought about in the city development, so is the returning of the path of inherently superior ecology. However, the social formation which has changed for many years needs a strong spiritual totem to lead, and the cultural and sports center that can carry sports, fitness, cultural activities and spiritual sublimation is undoubtedly the strongest point on the road of urban transformation. United Atelier deeply feel it is their responsibility of participating in this urban construction.
There is a lot of height difference in the site, and because of the cleanup of the site, a natural water system was removed. All of this was contrary to the original intention of promoting ecology before United Atelier arrived. At the same time, a large number of functional requirements and the complex form of the site must be contradictory. How to balance the impact of ecology and the satisfaction of perfect functions is the first consideration.
United Atelier began to comb the function, explore the new planning system presented, establish new three-dimensional spatial organization principles through the simulation of complex urban technology, and establish a balance between ecology and rationality. Their design emphasizes the unification of architecture and environment. With the stadium as the core and the reverse rotation, the river and water body surround the whole park, making the building and the environment in one go, reflecting the natural beauty that is completely different from industrialization. The mixed layout of the functions makes every corner of the cultural park full of vitality, whether it is daytime display, cultural activities, or large-scale performance gatherings at night.
The architects took advantage of the largest north-south altitude difference in the venue, which has become a huge advantage for this project. The high terrain on the south side eliminates the upward steps into the stadium’s largest outdoor platform, while the north side is facing the city’s central axis and the method we take is extremely rare. We take an open form in innovation, which reduces some unfavorable stands. And they combine with hollowed facade materials, so that the stadium is no longer a closed arena, but is the viewing platform on the main axis of the city. At the same time, the stadium which is located on the elevated platform has a better display of the city’s image.
As for the cover of the stadium, United Atelier claims to be the first in the world to offer a design project using a spoke-shaped oblique cross-light cable film structure. The structure is formed by making use of the surface tension of the PTFE membrane material, which maximizes the radial tension of the cable bundle, making the overall structure light and beautiful. The stadium shed is no longer a heavy and complicated closed structure, it is light and changeable.
In the day time, it can block the hard light and transmit the soft natural light; at night, it can diffuse the light which makes you feel like in a dream. The shed under the hollowed outside facade seems to be floating clouds and the obliquely intersecting steel cables change their effects with different position. All this is achieved by reducing more than 80% of the weight of the roof, which greatly reduces the material input and greatly reduces the use of pedestal concrete and steel. Thus, it meets the green ecological effect as we expected. The hollowed-out steel flower cover responds to the corrugation of the canal in the form, and the cross of the horizontal corrugation also greatly reduces the sense of weight in the form, making the feeling of floating of the shed.
These are what were presented in the international bidding program 10 years ago. Therefore, the government has chosen the private design company’s plan instead of the other eight international companies’.
In the following in-depth communication with the government, United Atelier further improved the urban function of the project. The most important thing one is to increase nearly 100,000-square-meter commercial area. This measure makes up deficiency in the government’s public construction that it only meets the improvement of spiritual life but ignores the lack of basic appeals, which has changed the image of the government’s public buildings. This is an improvement and a change in the government’s thinking, which transforms from the original strong domination to the idea of serving the people more and doing things from the demands of the citizens more. This change has greatly increased the attractiveness of the project and achieved a better effect of the public cultural propaganda of the project.
The layout of the three megaliths and the scientific division enable the Zaozhuang Cultural Center to stage the implementation process according to the investment of funds, starting from the cultural center to drive the construction of the surrounding landscape and facilities.
As for the landscape, the continuity of the north-south direction strengthens the central axis of the city. The connection with the commercial street to be built in the west and the respect and integration of the mountainous landscape in the south reweave the urban texture. And the functional organization-based traffic walks, the pedestrian bridge and the plaza system are laid out according to the gentle slope, so that the entire park landscape is built based on a free and rational basis and is different from the traditional vegetation configuration principle.
United Atelier applied new elements as well as vegetation allocation methods to the cultural park. The architects re-introduced the western urban water system back to the base by making the southern water body fall from the south to the north along the slope and merge into the main building to form a lake, which provides a central view of water system of the project. The large-scale assembly squares of different qualities are closely combined with the urban fabric, providing an ecological and natural urban gathering space for Zaozhuang City.
In addition to the application of the concept of energy conservation and environmental protection in the design and construction of the project, the LEED energy-saving construction certification was also introduced from the United States in the project. In the planning and design of the cultural park, the large-scale greening and the combined small-face water body are well designed so as to collect rainwater, irrigate greening and become a waterscape, forming the “green lung” of the whole city.
Through using the BIM architectural holographic model technology, the project ensures that the completion effect and the design are as consistent as possible and that the construction conditions are visually controllable, both of which achieve the perfect landing of the final project.
In today’s new era with high-speed development, people have more choices in their life experiences. United Atelier hope to activate this new landmark of Zaozhuang from both the architectural and environmental aspects, so that they can provide a creative and recognizable experience and display space for the city.
Zaozhuang Stadium, Shandong Province – Building Information
Client: Zaozhuang Government
Architect: Alain Robert(United Atelier)
Site area: 28,795 sqm
Gross Floor area: 57,425 sqm
Location: Zaozhuang,Shandong, China
Status: put into use
Project start date: 09/2011
Cost: $100million
Collaborators: None
Photography: Yaoli – taken with: Canon EOS-1Ds Mark III
Zaozhuang Stadium in the Shandong Province images / information received 100918
Location: Zaozhuang,Shandong, China
Architecture in China
China Architecture Designs – chronological list
Chinese Architect Studios – Design Office Listings
Jinan Architecture – Selection
Shandong University of Sports
logon

picture from architect
Shandong University of Sports
Z Hotel, Shandong Province
BMA Beijing Matsubara and Architects

picture from architect
Z Hotel
Chinese Buildings – Selection:
Hengqin CRCC Plaza, Zhuhai, southern Guangdong province, southern China
Architect: Aedas
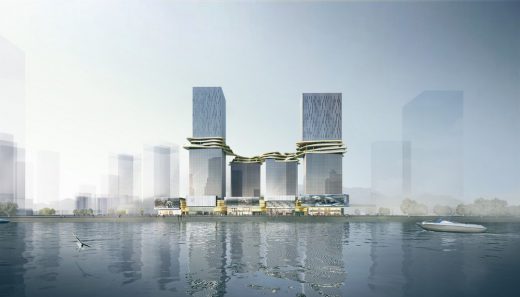
picture from architecture practice
Hengqin CRCC Plaza Zhuhai Buildings
Black Soul, Fuzhou, Fujian, southeastern China
Architects: JST Micro-design Laboratory
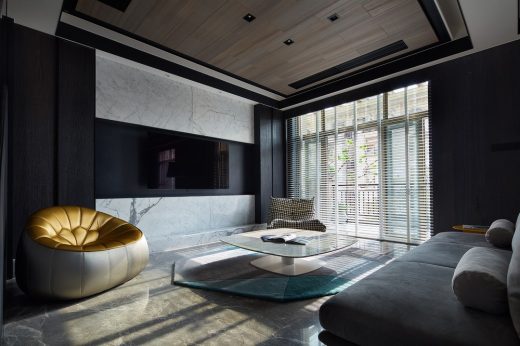
photograph : Li Di
Fuzhou Building
Comments / photos for Zaozhuang Stadium in the Shandong Province – New Chinese Architecture page welcome

