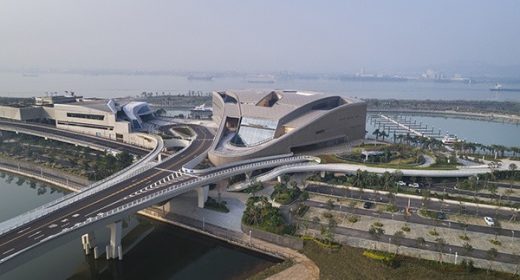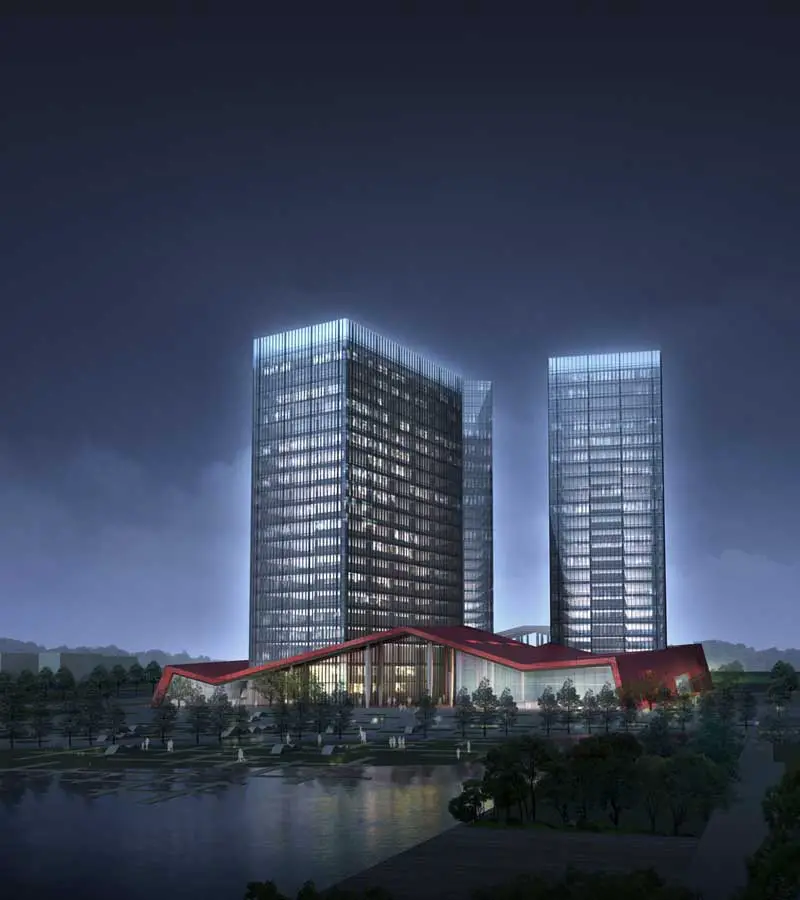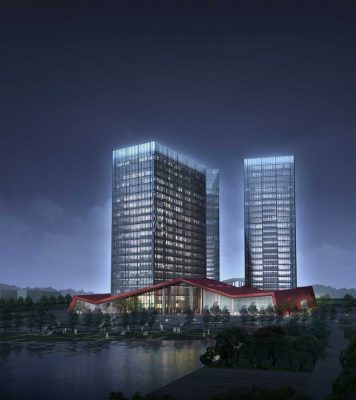Yangqiao Greenland Business Centre, Chinese Building, Project, News, Design, Property, Image
Yangqiao Greenland Business Centre, China
Jining Development Building design by logon ltd : Architecture Information
16 Mar 2010
Yangqiao Greenland Business Centre Jining
Architect: logon Ltd.
Key facts:
Location: Jining, Shandong Province, China
Site area: 24 ha
Introduction: Instead of being an after-thought, this landscape project was intentionally designed to maintain the spatial dynamic of the construction project, in particular to highlight the majestic red roof.
The buildings are integrated into the lines of the landscape, which zigzag right through the roofing and business center. Furthermore, the V-shaped, V-profile terrain was transformed by logon into an area that is useful to its visitors.
Open around the clock, residents can stroll at their leisure along the gently sculpted landscape, which is both flat enough to push a stroller, yet carved enough to make for an interesting walk through the forest area, exercise spaces, sitting areas and playing areas.
The triangular space becomes a living space, where veins of water flow out to the river like a delta. Situated at the entrance of the city, this area very much acts as the lungs of the city – lungs which are a true gift to its inhabitants.
Yangqiao Greenland Business Centre images / information from logon ltd, architects
logon – profile on e-architect
Location: Jining, Shandong Province, People’s Republic of China
Architecture in China
Contemporary Architecture in China
China Architecture Designs – chronological list
Chinese Architect – Design Practice Listings
Beijing Architecture Walking Tours
Guangzhou Opera House, Guangzhou
Design: Zaha Hadid Architects
Zaha Hadid opera house
Keppel Cove Marina & Clubhouse, Zhongshan, Guangdong
Design: UNStudio, Architects

photography : Tom Roe
Marina at Keppel Cove in Zhongshan
The museum in Wangwu Mountain World Geo-Park China
Architects: The Architectural and Urban Planning Design & Research Institute Co.Ltd. of Huazhong University of Science and Technology

photograph :Yi Li
Museum in Wangwu Mountain Geopark of China
Comments / photos for the Yangqiao Greenland Business Centre Chinese Architecture page welcome





