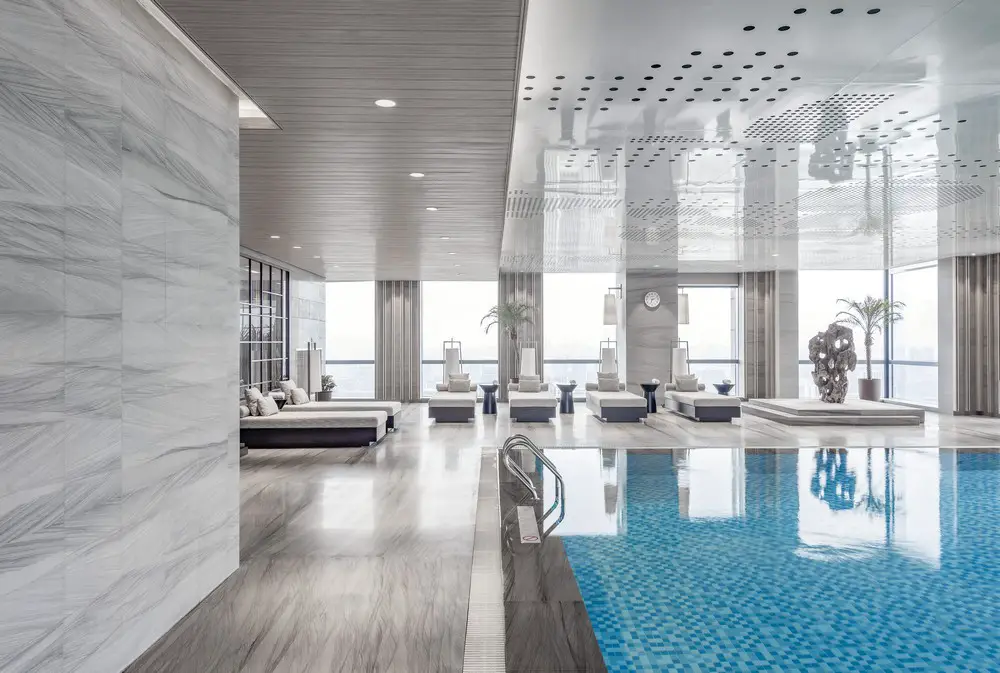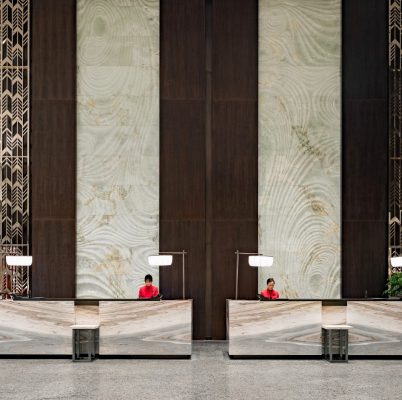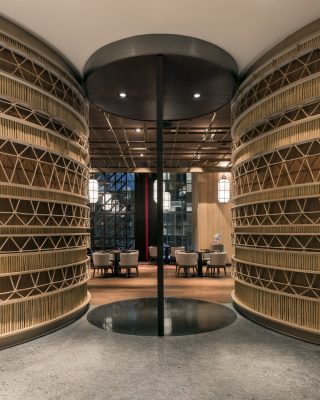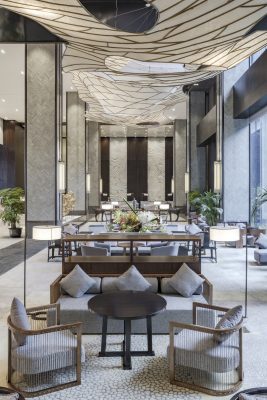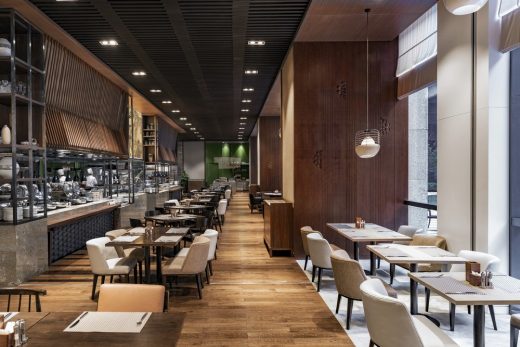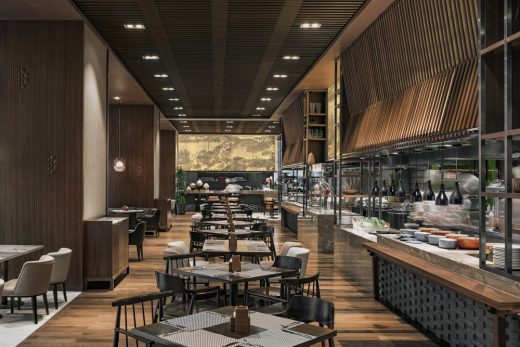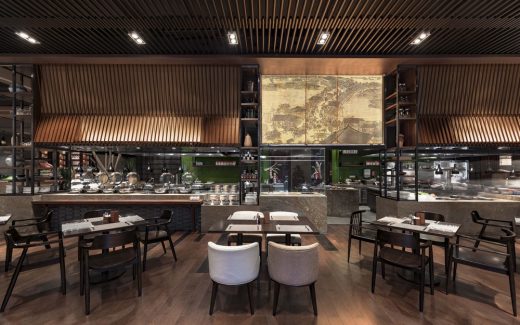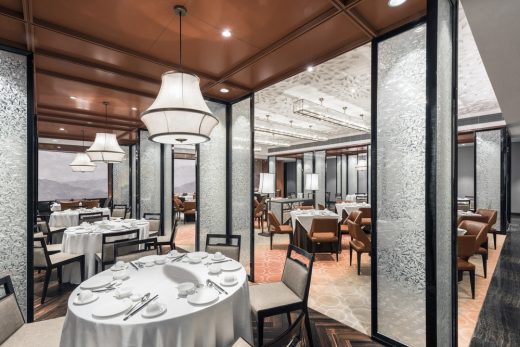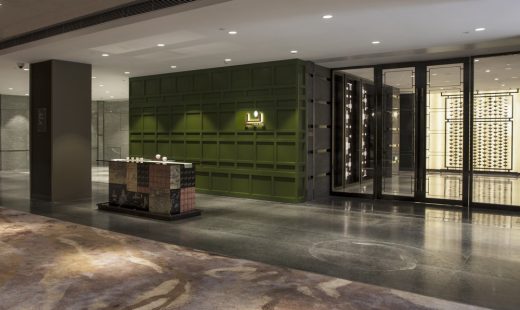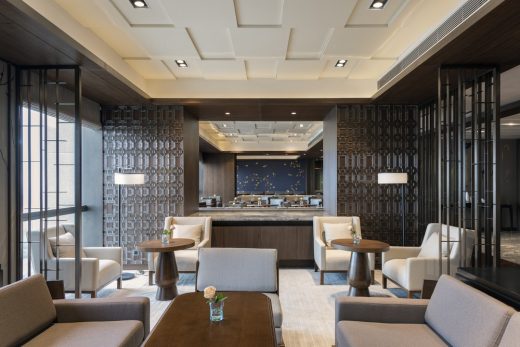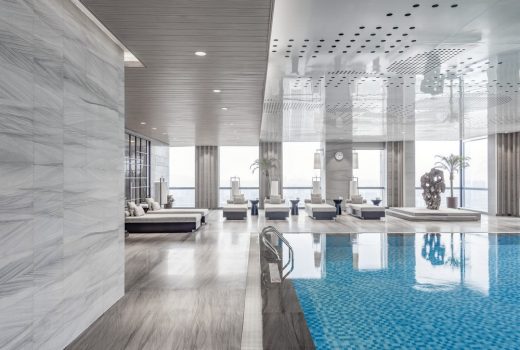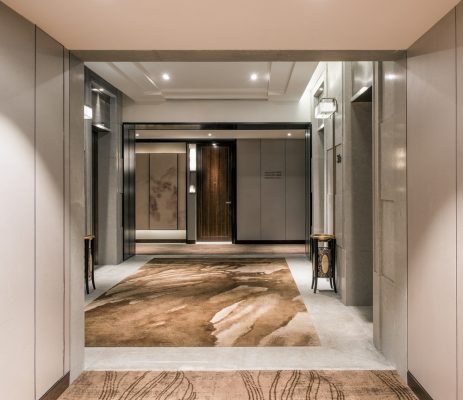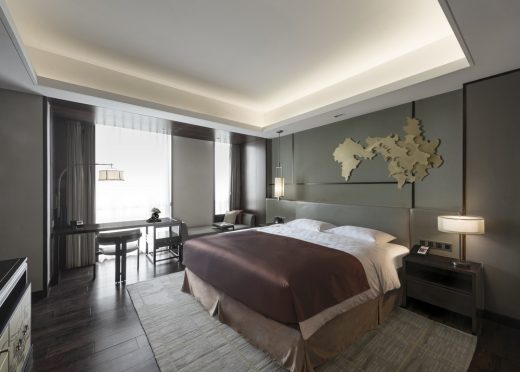Wuxi Hualuxe Hotel Jiangsu Building, Chinese Accommodation Architecture Images
Wuxi Hualuxe Hotel Building in Jiangsu
New Building Development in China design by BLVD Architects
7 Aug 2018
Architect: BLVD
Location: Wuxi, Jiangsu, China
Wuxi Hualuxe Hotel Building in Jiangsu
The overall concept of design began with the impression of Wuxi:
misty rain of Jiangnan and blue waves of Taihu, known in Wuxi since ancient times.
Wuxi Hualuxe Hotel Jiangsu Building, China
BLVD carefully refines local traditional cultural symbols, folk materials and Chinese colors, transforms them into design methods and elements, and builds a scene full of oriental aesthetics. Calm and introverted, simple and elegant, the design adds modern elements into tradition, and its modern tempo mixes with Chinese classical rhyme.
The hotel lobby is magnificent and elegant, fully embodying the spirit of being close to nature. The overall color and material are calm and heavy, showing a sense of stability and harmony. Through the relationship of scales of different heights, the sense of layering of space is enriched. From grandness to restraint, from moving to static, guests are slowly away from the city and enter the quiet and natural “home”.
Designers adapt to the situation and use the local cultural symbols of Wuxi to create a large “Taihu stone” art installation over the Lobby Lounge, inadvertently injecting oriental culture charm into the space.
The Nanchang Street, known as the “Jiangnan Water Lane and the Outrageous Canal”, has the original ecological features of the Jiangnan Riverside people in the area of Wuxi. The residential buildings in the neighborhood are rich and colorful. The walls, tiles, wooden windows, and the front shop and the back square form a courtyard-style, bamboo-tube and free-standing home in the river with rich local characteristics.
The inspiration for the design of the All-Day Dining restaurant stems from the lively city of downtown. The designers use the abstract features of the downtown to the design of the open buffet table. The simple and symbolic ancient building language is used to describe the deduction. At the same time, the scenes of the life patterns of some people in the city are integrated into the tabletop, which is vivid and interesting.
The natural texture of Wuxi combines with traditional Japanese patterns to present an exotic restaurant. The rich texture of bamboo, rattan, wood and other natural materials are stacked alternately to create a rich visual effect. The large-scale application of the simple and refined Japanese-style ASANOHA logo creates a new space that is both complete and consistent, rich in content, as well as contrasting and harmonious.
The tea room is mainly composed of quietness and nature. Qingshui bricks are complemented by green acrylic-embellished walls, metal copper Chinese-styled screens, and elegant polished stone floors, giving the entire tearoom tradition a concise fashion and elegance. It coincides with the harmonious realm between man and nature in the spirit of landscape.
“How deep is the deepest yard?” The artistic conception of an ancient Chinese poem which describes the scenery of Jichang Garden in Wuxi is perfectly presented in the Chinese restaurant. Stepping into the entry court, a series of screens create a tortuous environment, allowing guests to naturally slow down, feel, and taste. The glass screens of folk weaving methods, the ceilings and crystal lights of the same carving patterns are intertwined, creating a wonderful artistic landscape of virtual reality. With the gardening dining environment, people can’t help but stop and quietly enjoy the elegance, uniqueness, and colorfulness of Jiangnan.
Both the gym and the swimming pool are surrounded by large floor-to-ceiling windows to maximize the possibilities. The gap between the movements is far from the window.
The hotel faces the Yangtze River in the north and Taihu Lake in the south. Water is the soul of Wuxi, and it also gives spirituality to the city. The designer embodies the scene of water waves on the aisle carpets of the rooms and echoes the scene of ink stones painting, so that before the guests step into their rooms, they are already immersed in the softness of Wuxi. The room design is refined and concise. Chinese traditional furniture is re-interpreted in the hands of designers. It is a modern and simple implication. The far-reaching historical feelings collide with the gentle and concise techniques. It brings a sense of relaxation to the guests and sets off the hotel’s unique Chinese artistic conception.
Time flies, rushing though urging people to forge ahead. But in a busy city, you may occasionally stop and save energy for your soul. As if winter is treacherous, there is a consternation. If you get a chance to find this quiet place in the impetuous battle of life, try to stop at here, to enjoy and then to move forward in a more elegant way.
Wuxi Hualuxe Hotel – Building Information
Project Name: Wuxi Hualuxe Hotel
Project Location: Wuxi, Jiangsu
Project Area: 29980㎡
Designed by: BLVD International
Designers: Honglei Liu, Yuxin Yang, Xiaomei Liang
BLVD
BLVD was jointly established by Mr. Yun Du and Ms. Honglei Liu in 2001. ‘To start with simplification; to end with perfection’ conveys their shared pursuit of ‘perfectionism and harmony’. Over the past 16 years since establishment, BLVD has created a series of excellent works that perfectly combine scene, emotion and artistic conception. BLVD re-interprets the beauty of ‘artistic conception’ that is highly praised in oriental aesthetics through internationalized and modernized language and further brings infinite imagination for visitors through the dialogue between nature, space and man.
Embracing intelligent creativity and precise academic spirits, BLVD has become a trinity of architecture, landscape and interior design. BLVD does not only show excellence in hotel and office design, but is also acknowledged as the best expert in Chinese waterfront design industry. In 2016, as a high-end brand of Chinese environmental design, BLVD successfully attracted Tus-Design Group Co., Ltd (300500) to buy its stocks. BLVD and Tus-Design Group integrate resources in various fields aiming at establishing a high-end integral service system capable of providing complete service of construction design as well as construction technology with cultural creative ideas as the core.
Awards:Iconic Awards, American Architecture Prize, Hospitality Design Awards, SBID Awards, JCD Design Awards, Best of Awards, APIDA, DFA Design for Asia, A&D Trophy Awards, Taiwan Golden Pin Awards.
Wuxi Hualuxe Hotel Building in Jiangsu, China images / information received 070818
Location: Wuxi, Jiangsu, China
New Wuxi Buildings
Wuxi Architecture
Hezi SPA club
Interior Design: S5 design
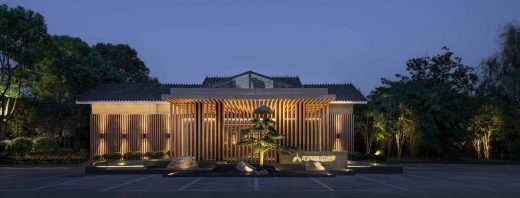
photography : Yiwen Xu, 3wt Architectural & Space Photograph- Chaofan Kang
Hezi SPA club Wuxi interior designwuxi-interior-design”>Hezi SPA club Wuxi interior design
Wu Duo Menswear Shop
Designers: CROX
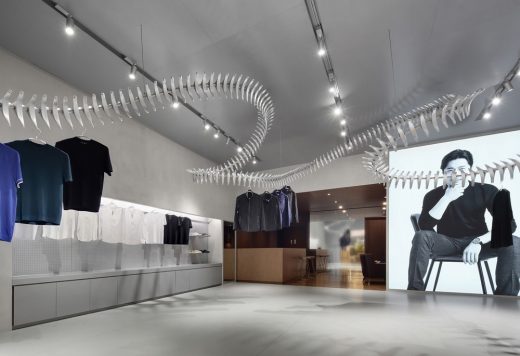
photo : ingallery
Wu Duo Menswear Shop Wuxi
Super Tall Tower
Design: John Portman & Associates
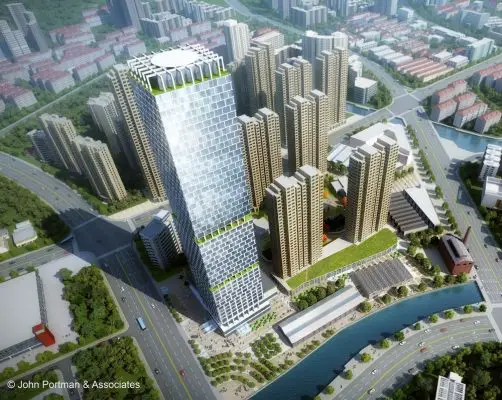
image courtesy of architecture office
Super Tall Tower in Wuxi
Wuxi Grand Theatre Building
Architect: PES-Architects

image : Jussi Tiainen
Wuxi Grand Theatre
Architecture in China
China Architecture Designs – chronological list
Chinese Architect – Design Practice Listings
Shanghai Architecture Tours by e-architect
Keppel Cove Marina & Clubhouse, Zhongshan, Guangdong
Design: UNStudio, Architects
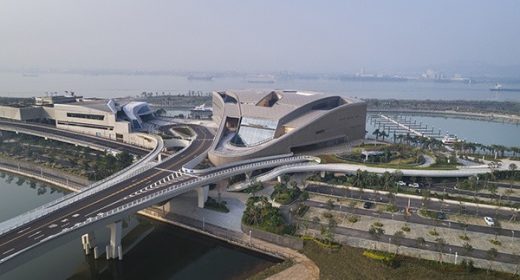
photography : Tom Roe
Marina at Keppel Cove in Zhongshan
Shuyang Art Gallery, Suqian City, Jiangsu Province
Design: The Architectural Design & Research Institute Of ZheJiang University Co,Ltd
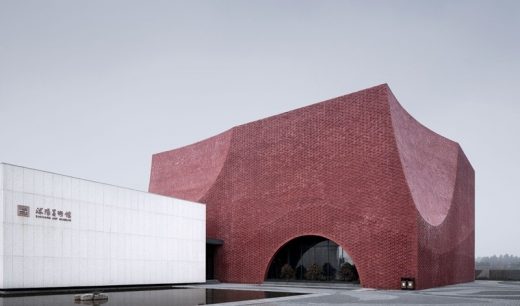
photograph : Qiang Zhao
Shuyang Art Gallery Building
Yizheng Comprehensive Gymnasium Building in Jiangsu
Lushan Primary School Building, Jiangxi
Design: Zaha Hadid Architects
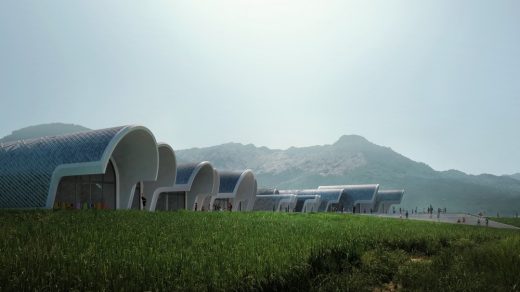
image Courtesy architecture office
Jiangxi School Building
The Summit for Tishman Speyer, Suzhou, Jiangsu Province
Architects: Goettsch Partners
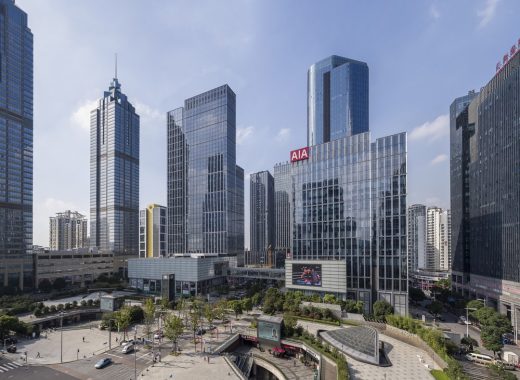
photo © Shen Zhonghai, 1st Image
The Summit for Tishman Speyer
Comments / photos for the Wuxi Hualuxe Hotel Building in Jiangsu, China page welcome
Website: Wuxi Jiangsu

