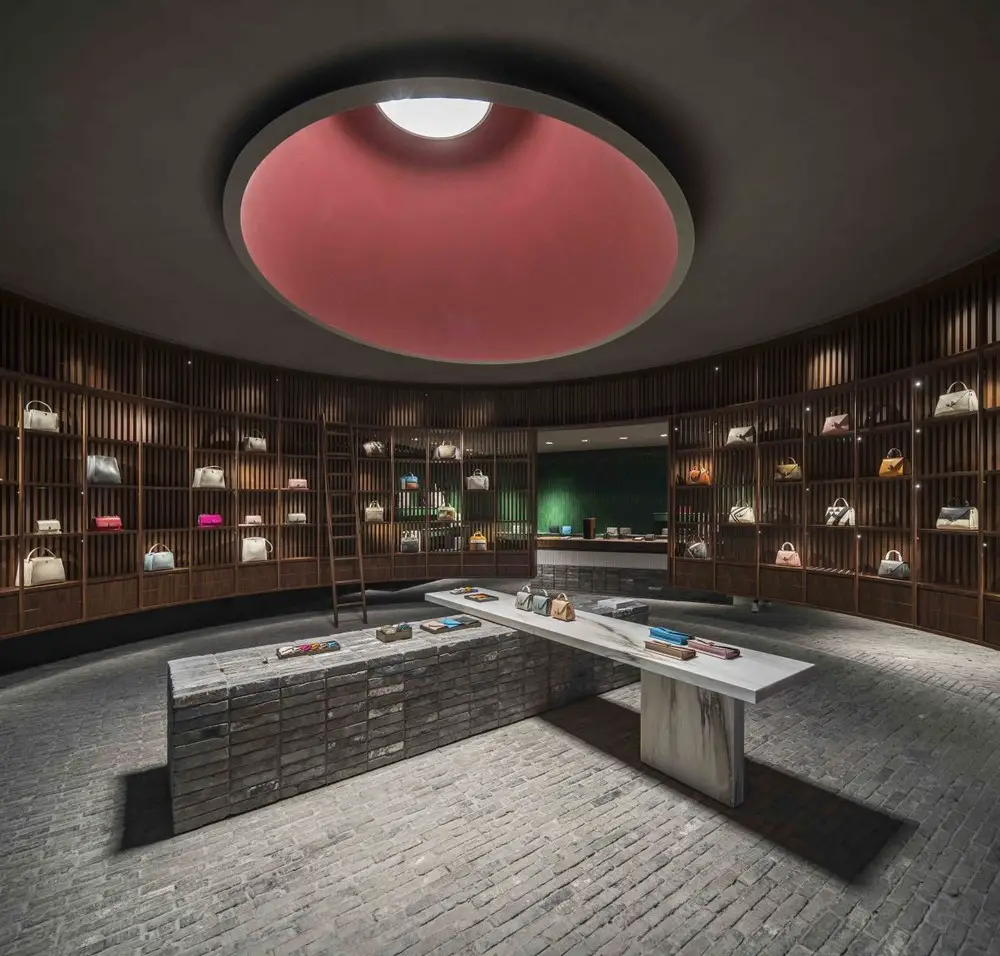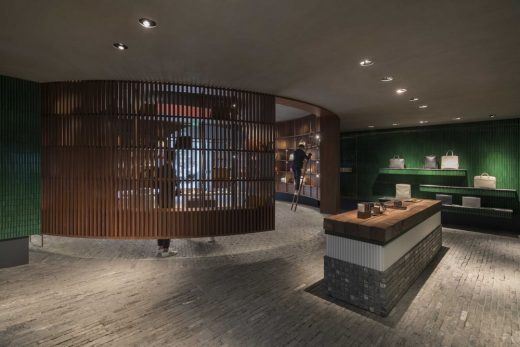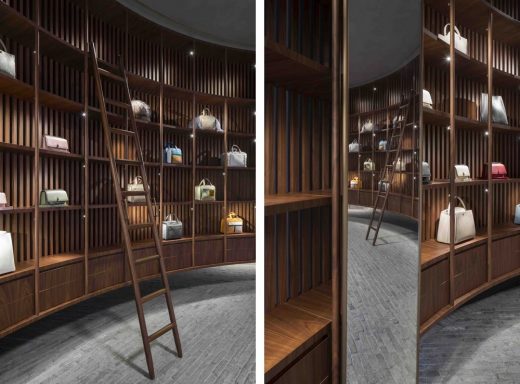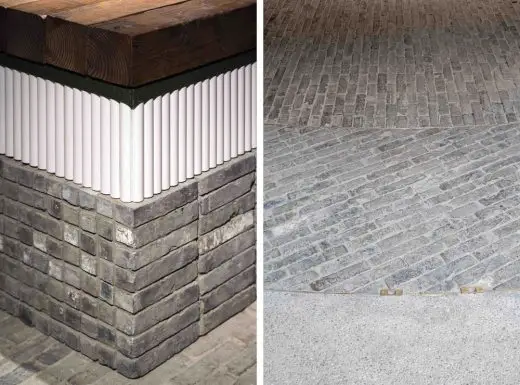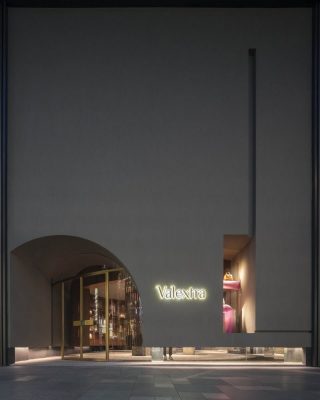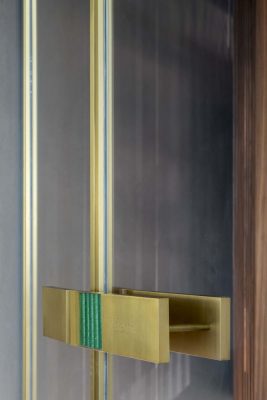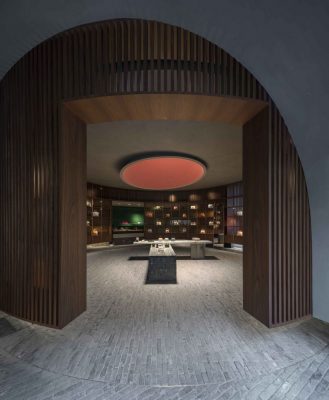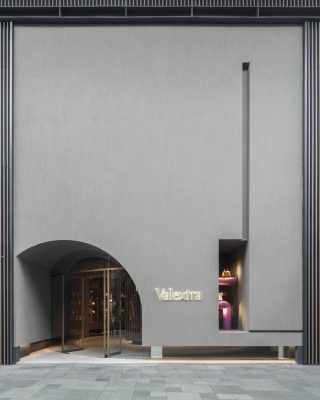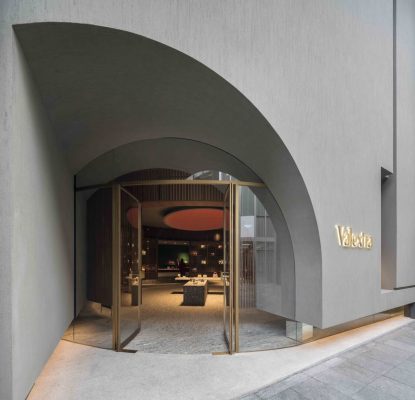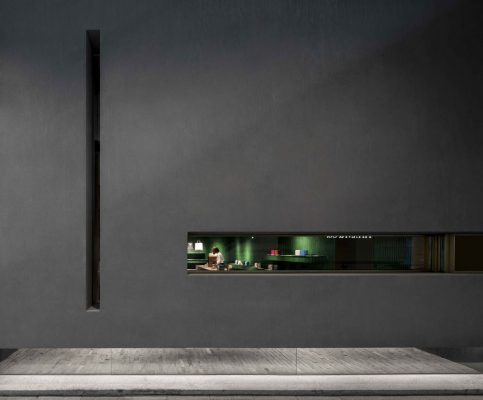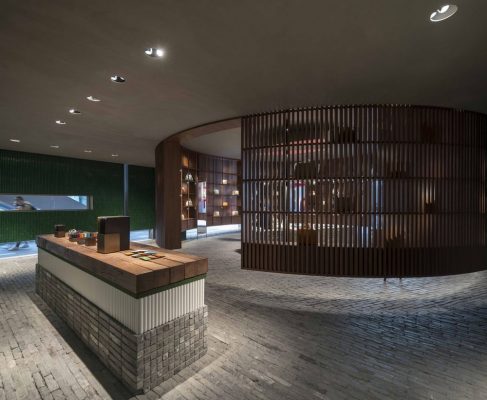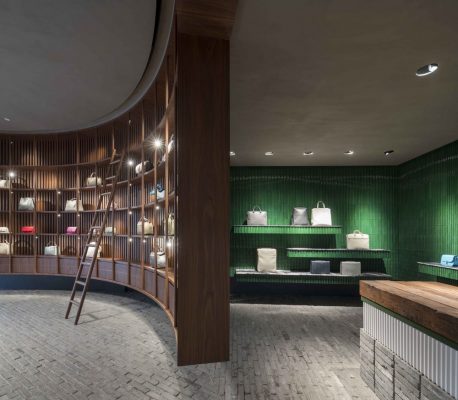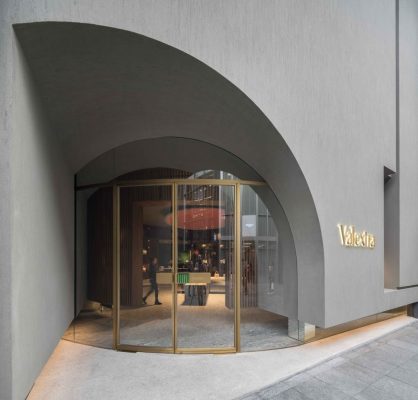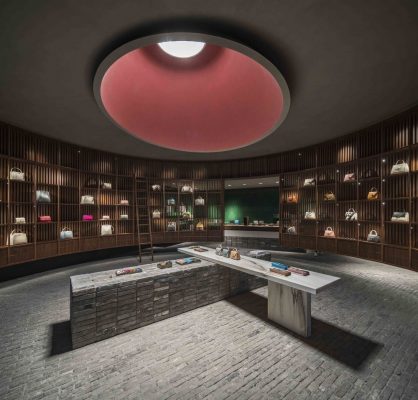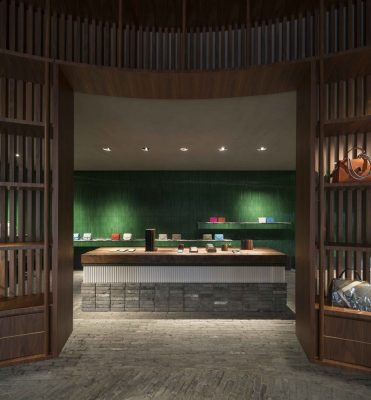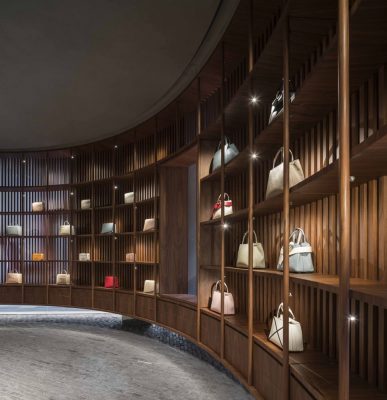The Library – Valextra Flagship Store, Chenghu Retail Project, Chinese Retail Interior, Architecture Images
The Library – Valextra Flagship Store in Chengdu
Commercial Interior Architecture Development in China – design by Neri&Hu
23 Aug 2018
Valextra Flagship Store
Architects: Neri&Hu
Location: Chengdu, China
Valextra Flagship Store Building
By demolishing the existing exterior within a mall of unified facades, Neri&Hu pursued the concept of a raised mass; making a tangible as a solid block of dark concrete. Poised on a corner site, the rectilinear carved form spans two stories in height, hovering uncannily within its boundaries; this playful moment of architectural tension is further emphasized by lighting the object from below. A scattered and restrained composition of deep vertical and horizontal punches provokes further curiosity in the viewer, presenting teasing glimpses of the movement within.
The mass is entered through, off center and purposeful incomplete, it collides with the existing structure of the neighboring building. The first hints of the interior spaces are suggested to the individual by the curved glass door intersecting the rectilinear mass, detailed in brass and curved green tile.
A simple dialogue of geometric play breaks down the carved interior volume into two connected spaces; the Library and the Reading Room. Upon entering the individual is welcomed into an expansive space of curated display and a vernacular material palette. A floor plane of reclaimed Chinese grey brick is sliced and twisted in a circular motion, reflecting the display hanging above.
Here a bespoke circular structure of Walnut shelving is suspended from the mass presenting the store with ample display space, a sense of layering and a lighting scheme which nods to the purposeful curation of a museum – penetrated by natural light from the deep façade punches.
The central space cumulates in a solid statement table, where brick rises from the floor plane to meet a slab of solid white marble, below a deep conical light funnel bringing to mind the Oculus of the Pantheon.
Exploring deeper into the carved out interior, and passing through the library screen, one enters the Reading Room. Returning to a rectilinear format, this intimate space enshrouds product and individual in a wall of vertically placed, curved green tiles. The undulating material offers texture and depth to the walls inside the mass with a reflective glazed finish.
Valextra’s most exclusive products are presented in this quiet space on a monolithic table of juxtaposed layers raising from the ground; reclaimed grey bricks, white porcelain tiles, green fabric and a deep layer of solid reclaimed wood; a final focal point of destination completing the conceptually driven retail space.
The Library – Valextra Flagship Store in Chengdu – Building Information
Location: Chengdu, China
Photography: Pedro Pegenaute
The Library – Valextra Flagship Store in Chengdu images / information received 230818
Location: Chengdu, China
Architecture in China
China Architecture Designs – chronological list
Chinese Architect Studios – Design Office Listings
Chengdu Buildings
Chengdu City Music Hall Complex, Wuhou – wins World Architecture Festival Award
Architect: Andrew Bromberg at Aedas
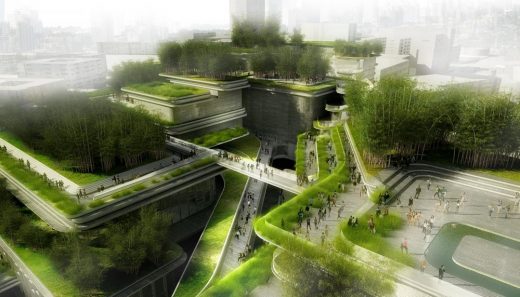
image from architects
Chengdu City Music Hall Complex
‘Sliced Porosity Block’
Design: Steven Holl Architects

photo © Iwan Baan
Chengdu building complex
Chengdu Tianfu Cultural Centre
Design: Massimiliano and Doriana Fuksas

image © Studio Fuksas
Chengdu Tianfu Cultural Centre
Chengdu Tianfu Great City
Design: Adrian Smith + Gordon Gill Architecture

image courtesy Adrian Smith + Gordon Gill Architecture
Chengdu Tianfu Great City
Linked Hybrid
Design: Steven Holl Architects

photo : Courtesy Steven Holl Architects, photograph © Shu He
Linked Hybrid
Bank of Chéngdu Headquarters
Design: Nikken Sekkei

image from architects
Bank of Chéngdu Headquarters
Chinese Buildings – Selection:
Chengdu, China is the capital of southwestern China’s Sichuan province.
Comments / photos for the The Library – Valextra Flagship Store in Chengdu page welcome

