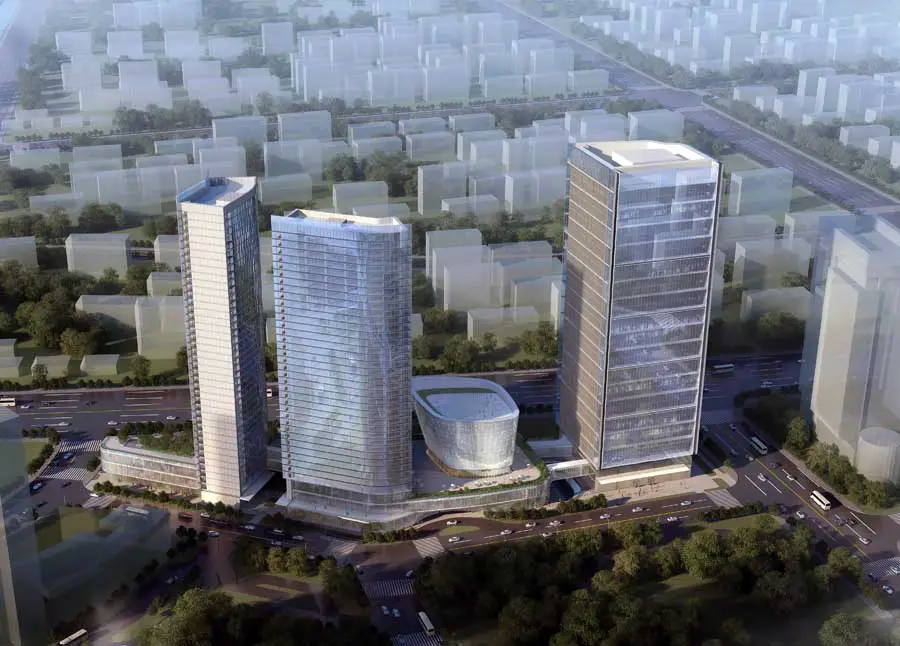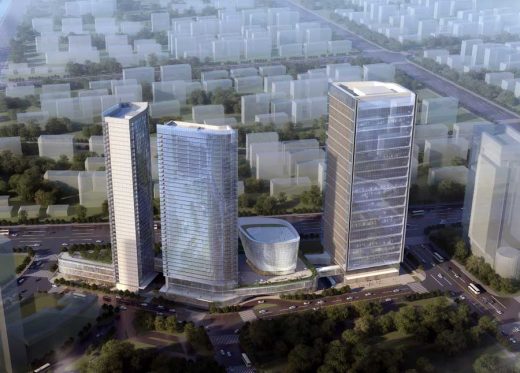Suzhou Jin Ji Lake Buildings, Chinese Project, Jiangsu Province Design Image
Suzhou Jin Ji Lake Project, China : Jiangsu Province Development
Suzhou Jin Ji Lake Project design by Swanke Hayden Connell Architects
21 Mar 2012
Suzhou Jin Ji Lake Development
Architect: Swanke Hayden Connell Architects
Location: Suzhou, Jiangsu Province, China
SWANKE HAYDEN CONNELL ARCHITECTS UNVEILS DESIGNS FOR SUZHOU PROJECT IN CHINA
International architecture practice, Swanke Hayden Connell Architects has unveiled their scheme designs for the Suzhou Jin Ji Lake paid competition project, in Suzhou, Jiangsu Province eastern China.
The 163,500 sq metre complex, commissioned by Jiangsu Jiarun Real Estate Co. Ltd, consists of a 33-storey office tower, two hotel towers and a retail podium with an entertainment building. The three towers and the podium are arrayed across the site to best take advantage of the site’s unique features.
This project will become the “face” of the entire commercial district along Xiandai Avenue in Suzhou. The design creates a striking composition both at street level and on the skyline.
Steven Brown of Swanke Hayden Connell, said: “The project is carefully composed to integrate this development with its surrounding context and to respond to a number of key site conditions. The office tower is the tallest building on the site and occupies the traditional position of importance on the northern side of the plaza complex.”
It is designed in accordance with strict sustainable design principles, inclusive of a double wall assembly to shield the glass from the sun and to create natural ventilation and a heat capturing system.
The two hotel towers are positioned to provide a prominent vertical accent to mark the entry to the whole district at the western edge of the site. They also take advantage of the two roof terraces on top of the retail podium, which are developed as private gardens for the use of the residents.
The retail podium stretches across most of the site and provides a variety of retail experiences. The dramatic exterior of this podium is an undulating glass wall that allows for a high degree of flexibility for retail tenant displays and signage.
There are bridges from the retail podium that connect to the base of the office tower to form a public promenade that ties the whole site together.
Sitting above the retail atrium is a dramatically shaped entertainment building, which is to be the signature element of the retail center. This building houses cafes, bars and theaters with outdoor seating and entertainment areas on the podium terrace overlooking the south of the site.
Swanke Hayden Connell Architects (SHCA) is an international, award-winning practice specialising in Workplace Consulting, Architecture and Interior Design. It operates internationally from offices in Europe, America, China and Russia sharing its combined international knowledge and expertise.
Suzhou Jin Ji Lake Project images / information from Swanke Hayden Connell Architects
Location: Suzhou, China
Architecture in China
Contemporary Architecture in China
China Architecture Designs – chronological list
Chinese Architect – Design Practice Listings
Shanghai Architecture Walking Tours
Suzhou Buildings
Public Academy Suzhou Campus
Design: RMJM
Public Academy Suzhou Campus
Soochow Securities Headquarters
Design: Goettsch Partners
Soochow Securities Headquarters
Suzhou New District Commercial Plaza
Architect: logon Ltd
Suzhou New District Commercial Plaza
Yizheng Comprehensive Gymnasium Building in Jiangsu
Shanghai Building – Selection
Swanke Hayden Connell Shanghai
Comments / photos for the Suzhou Jin Ji Lake Project design by Swanke Hayden Connell Architects page welcome
Website: Suzhou


