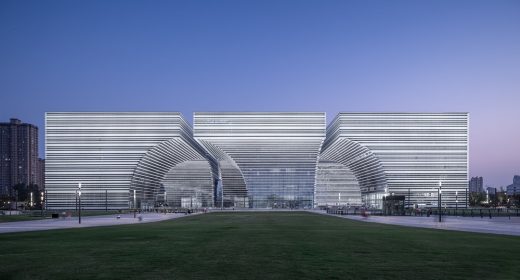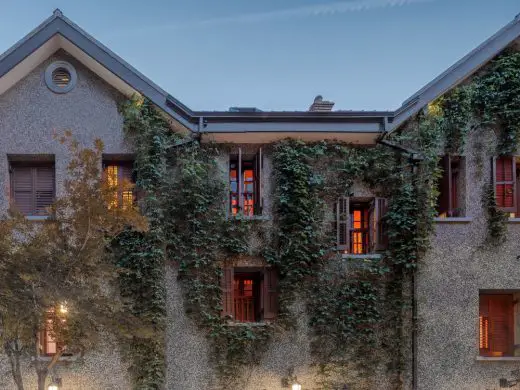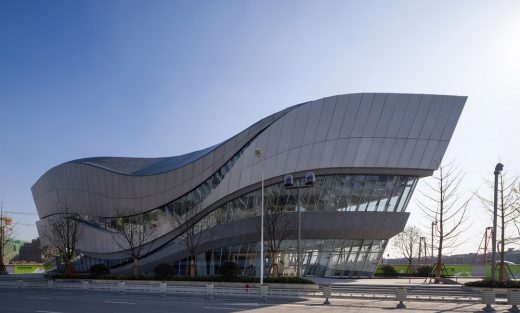Sanlitun Building Beijing, BMA Architects China, Project News, Design Property Image
Sanlitun Building, Beijing Architecture
Contemporary Chinese architectural design by BMA architects in China, Asia
page updated 24 Aug 2016
Sanlitun Building Beijing
Project name: Sanlitun VILLAGE North Area EAST
Design: BMA Beijing Matsubara and Architects
Architect: Hironori MATSUBARA, Atsushi YAMAOKA, Liang FANG
Address: Beijing, China
Building area: 2080 sqm
Total floor area: 10436 sqm
Structure: RC+S
Design period: Jul 2005 – Mar 2006
Completion period: Oct 2007
Construction: Beijing Construction Engineering Group
Client: Beijing Guofeng Real Estate
Photographer: SHU He
Sanlitun Building Beijing images / information from BMA Architects
Location: Beijing, People’s Republic of China
Architecture in China
Contemporary Architecture in China
China Architecture Designs – chronological list
Chinese Architect – Design Practice Listings
Beijing Architecture Walking Tours
Also by BMA Architects in China:
GBD house

image from the architects studio
Chinese Buildings – Selection:
Changzhou Culture Center
Architect: gmp · von Gerkan, Marg and Partners · Architects

photography © Schran Images
Changzhou Culture Center Building
In the Chinese province of Jiangsu, within the catchment area of Shanghai, lies the city of Changzhou which, with its about 5 million inhabitants, has developed into an important industrial metropolis in the Yangtze Delta region. In the newly created city center of Changzhou, the German architects practice von Gerkan, Marg and Partners (gmp) have created a cultural center with an art museum, library, hotel, offices, and retail areas.
Shanghai Sanctum
Architects: Wutopia Lab

photo : CreatAR Images
Sinan Bookshop in Shanghai
Gallery at Hongqiao World Centre in Shanghai

image from architects studio
Gallery at Hongqiao World Centre in Shanghai
Bird’s Nest – Chinese National Stadium Building
Design: Arup, Herzog & De Meuron, China Architecture Design & Research Group
Birds Nest Beijing
Beijing Olympics – The Water Cube
Design: PTW with Arup
Water Cube Beijing
Comments / photos for the Sanlitun Building Beijing China Architecture design by BMA architects page welcome





