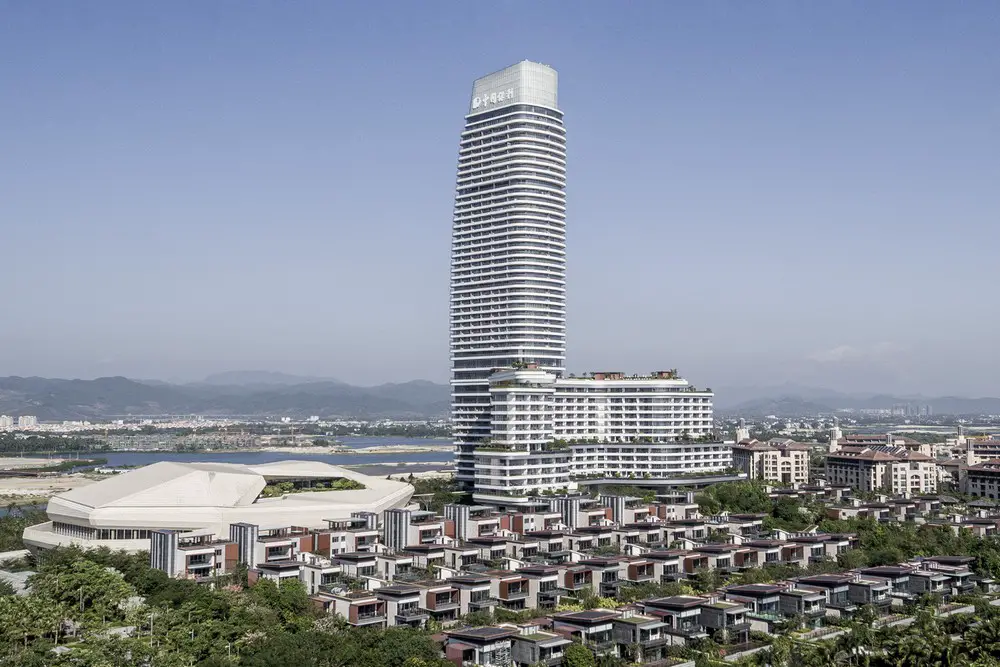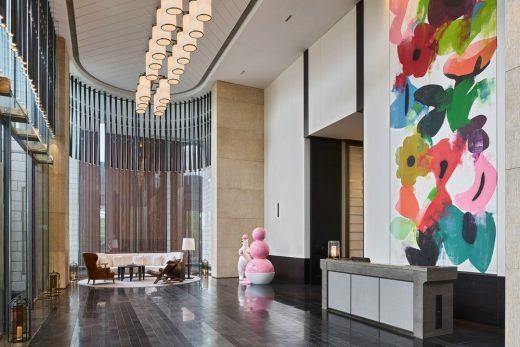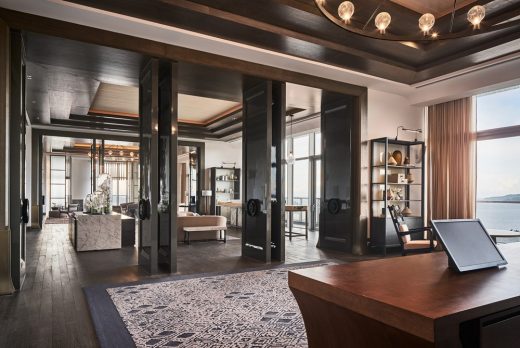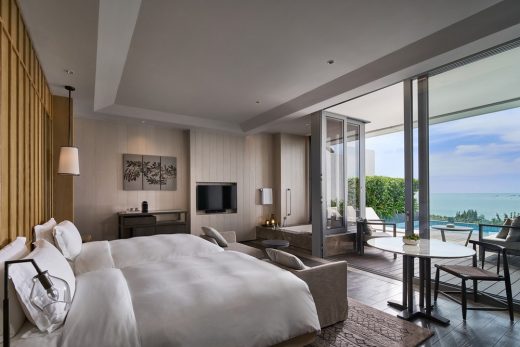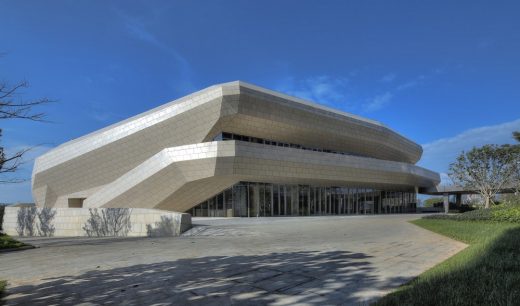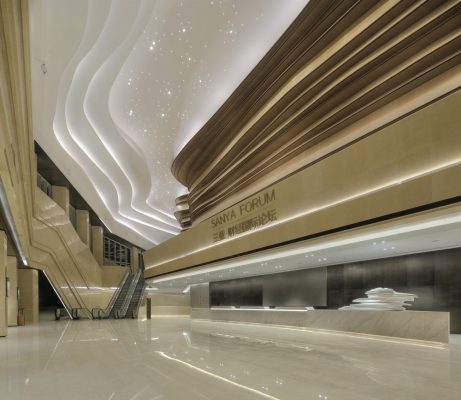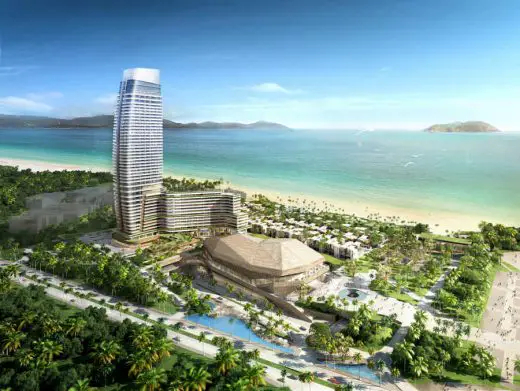Rosewood Sanya Hotel and International Finance Forum, Hainan Building, Chinese Architecture
Rosewood Sanya Hotel and Forum, China
China Resort and Meeting Destination design by Goettsch Partners (GP)
11 Feb 2018
Rosewood Sanya Hotel and Forum, Hainan Island
Design: Goettsch Partners (GP)
Location: Hainan Island in Haitang Bay, Southern China
Rosewood Sanya and International Finance Forum
GOETTSCH PARTNERS COMPLETES ROSEWOOD SANYA AND SANYA FORUM
Hospitality complex forms landmark destination on Hainan Island
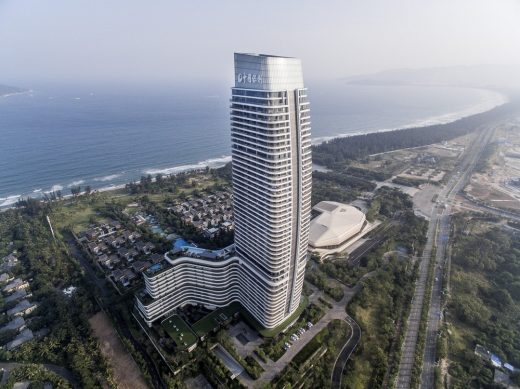
photograph © Shen Zhonghai, 1st image
With the opening of the Rosewood Sanya hotel late last year, architecture firm Goettsch Partners (GP) celebrated the debut of the final component of its new hospitality complex on Hainan Island in Sanya, China.
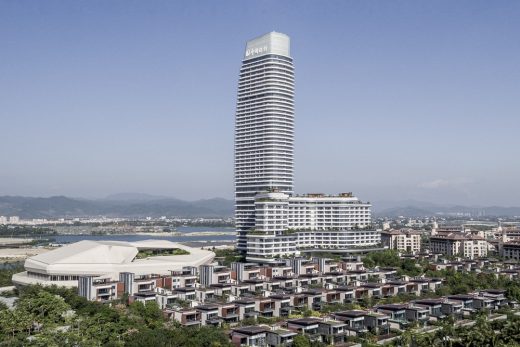
photo © Shen Zhonghai, 1st image
The Rosewood Sanya and Sanya Forum together form a landmark resort and meeting destination in Haitang Bay. Developed by Poly Real Estate Group, the complex features a 46-story, 711-key resort hotel and serviced apartment tower, a 28,000-square-meter forum convention center, a series of connecting retail buildings, and a modest visitors center.
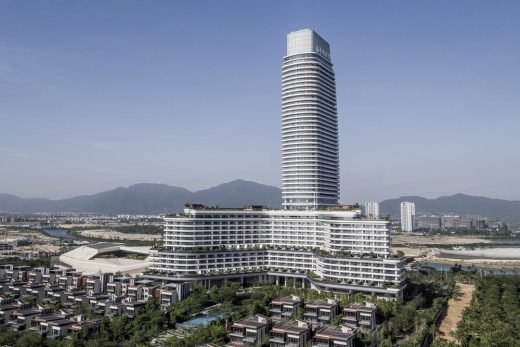
photo © Shen Zhonghai, 1st image
The luxury resort hotel, with interiors by Hong Kong-based firm AB Concept, is designed to be intimate and exclusive, offering a limited 246 generously sized rooms—all with ocean views and individual terraces, some with their own plunge pool. Hotel guests arrive at a lushly landscaped entry and are immediately whisked up elevators to the sky lobby on level 14 for check-in.
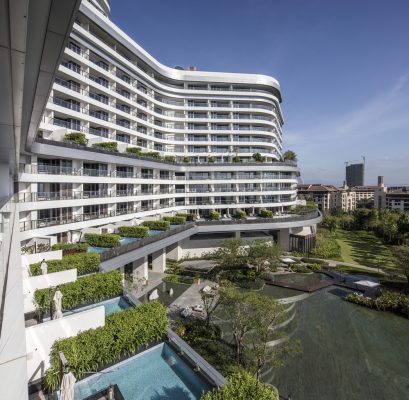
photo © Shen Zhonghai, 1st image
Combined with level 13 below, this expansive two-level public area features unparalleled views and landscaped terraces, along with several amenities including a sweeping infinity-edge sky pool, lobby lounge, three-meal restaurant, and an executive club. From the sky lobby, local elevators then escort guests to their rooms on the lower levels.
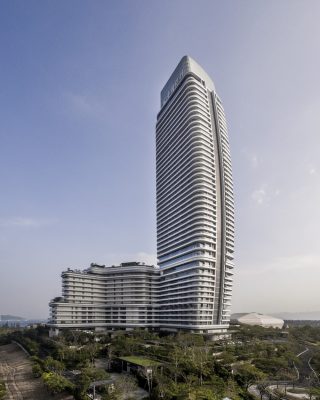
photo © Shen Zhonghai, 1st image
The 465 serviced apartments are located in the main tower, which sits immediately behind the low, linear bar of hotel rooms. The top of the tower features a multilevel club for the exclusive use of the apartment residents and culminates in the iconic “lighthouse beacon.” The five-story forum serves as the link between the hotel and the new public square at Haitang Plaza.
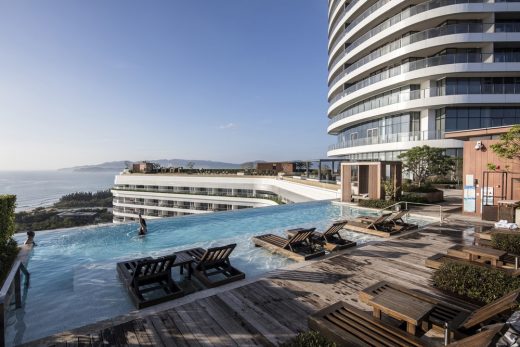
photo © Shen Zhonghai, 1st image
“This hotel marks Rosewood’s first mainland China resort, and the forum is the largest convention center in the area,” said James Zheng, AIA, LEED AP, president of GP. “We are very pleased to deliver this landmark complex in collaboration with Poly Group.”
The design concept focuses on two main architectural elements: the “lighthouse beacon” for the hotel and serviced apartment tower, and a complementary “rock” for the forum convention center.
With its glowing beacon visible when approached from land or sea, the 230-meter tower is conceived of as a unique resort in the sky. The building is organized vertically; its arrival sequence, world-class amenities, lush landscape, and incorporation of limitless water views are all considered integral to the creation of an unmatched resort experience.
The forum is integrated with the surrounding landscape to create a compelling architectural presence that blends in with the lush landscape and opens framed views toward Haitang Bay. At the location where the land meets the sea, the lighthouse beacon tower rises from a conceptual outcropping of rock to serve as the symbolic center of the bay.
“The ‘lighthouse’ metaphor of the tower distinguishes the hotel from other island resorts, and the forum’s sculpted form transcends the typical conference center,” said Elias Vavaroutsos, AIA, principal and senior project designer at GP. “These architectural symbols relate to the island context and heighten local awareness of the surrounding environment, geography and landscape.”
Within the wider context, the project acknowledges the importance of Haitang Plaza, the new public square for the surrounding bay where locals gather and access the waterfront. The forum is placed immediately north of the plaza and serves as the gateway to the development. Immediately north of the forum, the hotel tower is aligned on axis with Wuzhizhou Island as the iconic symbol of Haitang Bay.
Rosewood Sanya Hotel and International Finance Forum images / information from Goettsch Partners (GP)
21 Feb 2014
Rosewood Sanya and International Finance Forum
Design: Goettsch Partners (GP)
Location: Hainan Island in Haitang Bay, Southern China
Rosewood Sanya and International Finance Forum
Rosewood Sanya and International Finance Forum
Location: Hainan Island, China
Architecture in China
China Architecture Designs – chronological list
Chinese Architect – Design Practice Listings
Shanghai Architecture Walking Tours
Hainan Island Architecture Designs
Sanya Eyot in Hainan Building
Architect: Benoy
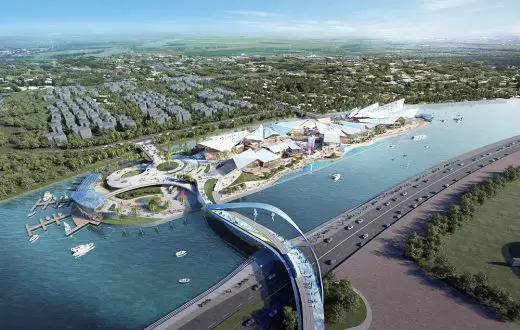
image courtesy of architects
Baubeginn Haikou Tower South Building
Design: HENN architects
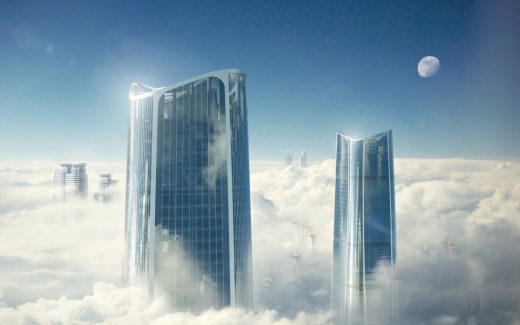
image © HENN
Resort in Hongtong Bay Hainan Island
Design: M CO Design
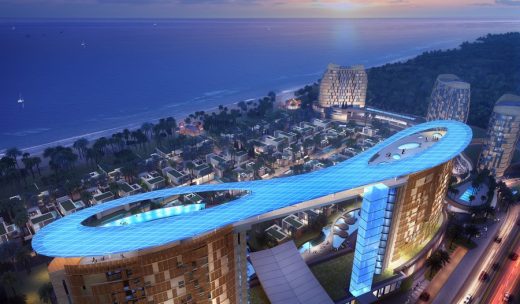
image from architect
Sanya Eyot Development in Hainan
Design: Benoy architects
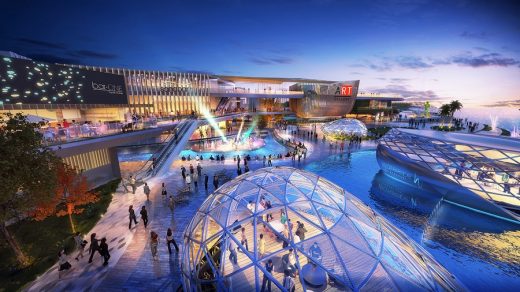
image from architect
Haikou City Building
Design: Zhouxiang / CANNONDESIGN / Sha
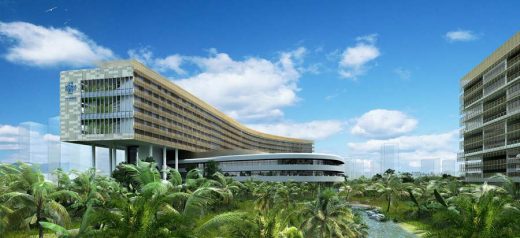
image from architect
Sanya Super Market Hainan Island
Design: NL Architects
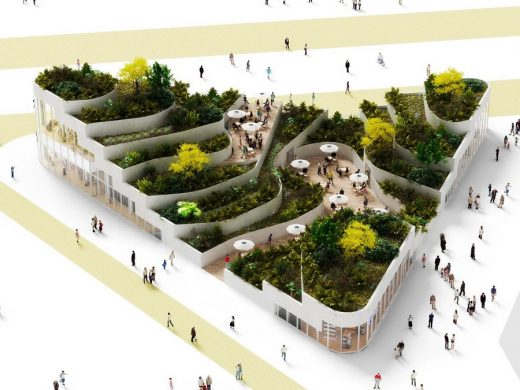
image from architects
Fishing Culture Centre & Museums, Hainan
Design: Office for Architectural Culture (OAC)

picture from architects
Sanya Housing in Hainan Province
NL Architects
Bike Pavilion Hainan Province
NL Architects
Chinese Architecture Designs
Changzhou Culture Center Building, southern China
gmp · Architects
Changzhou Culture Center Building
Chengdu Museum
Sutherland Hussey
Chengdu Museum
CITIC Headquarters Tower, Hangzhou
Foster + Partners/i>
CITIC Headquarters Building China
Comments / photos for the Rosewood Sanya Hotel and International Finance Forum – Hainan Island Architecture page welcome

