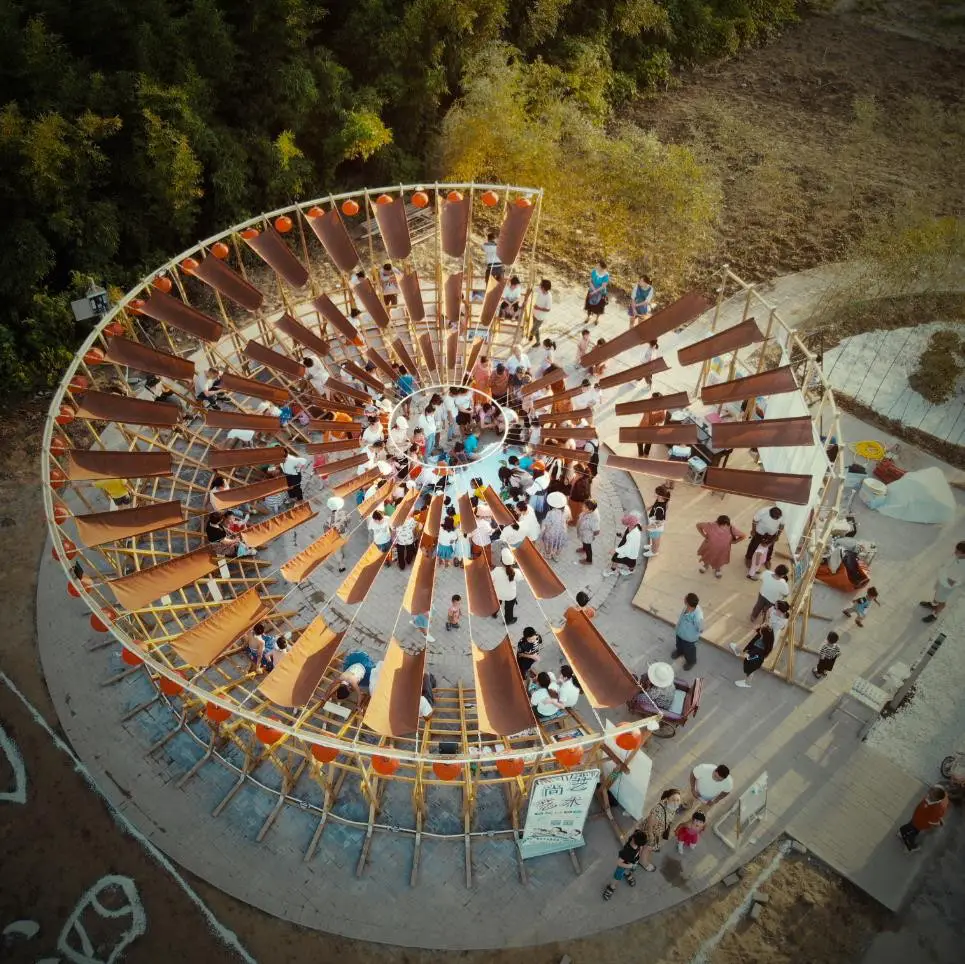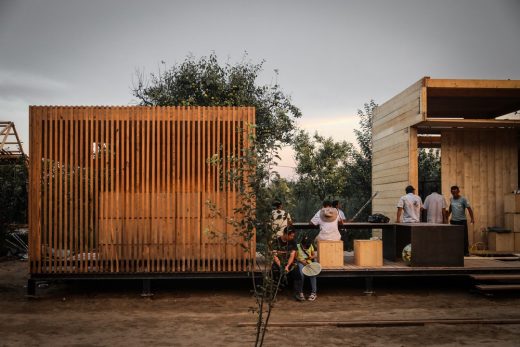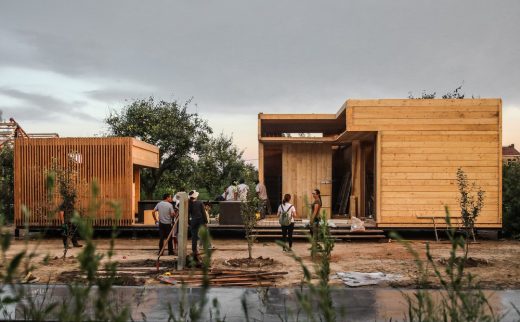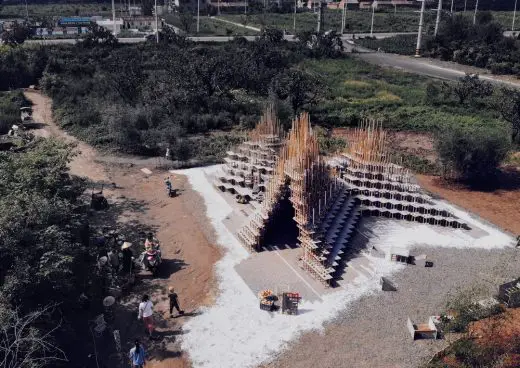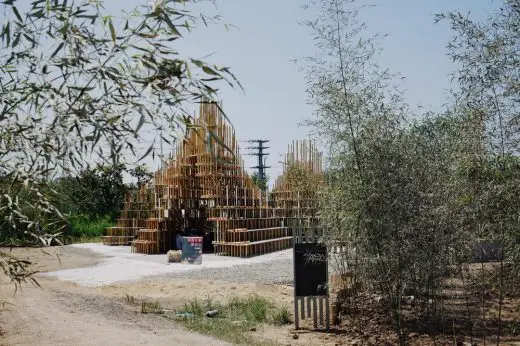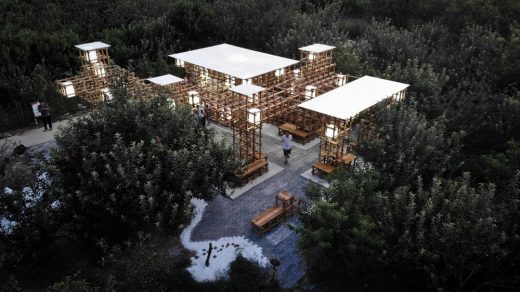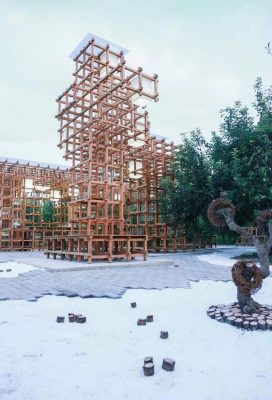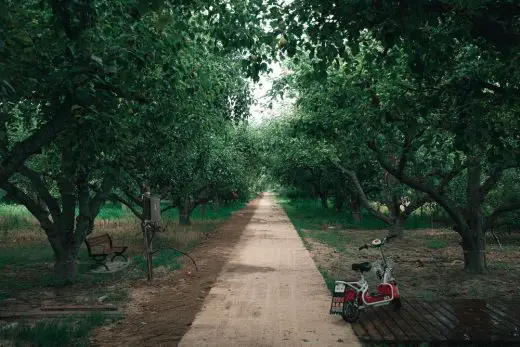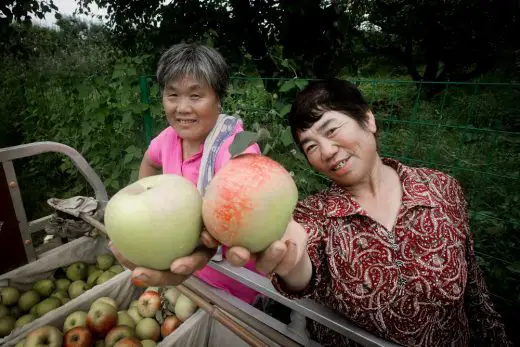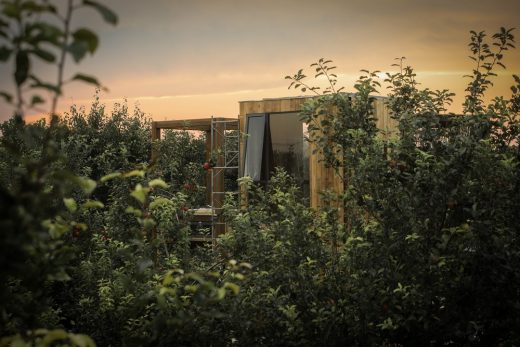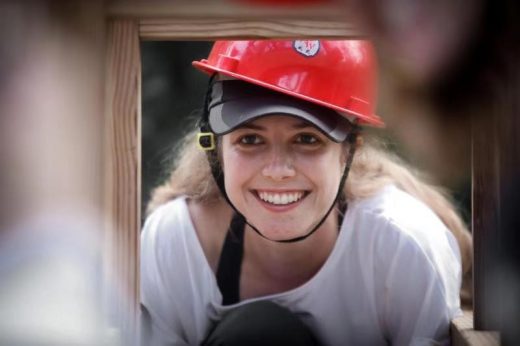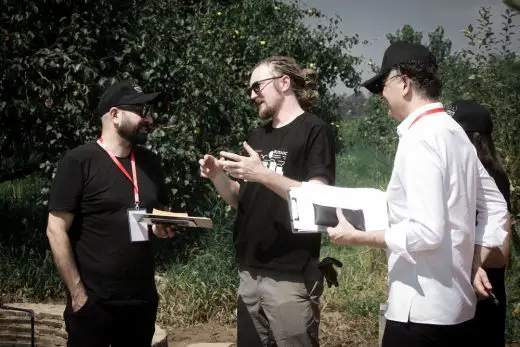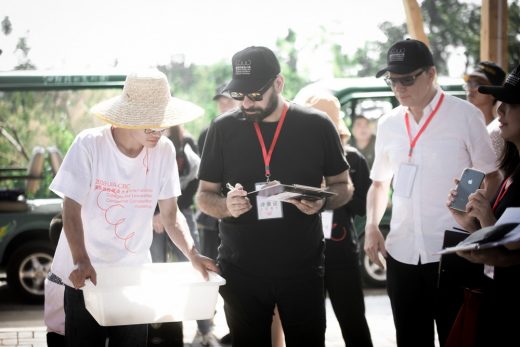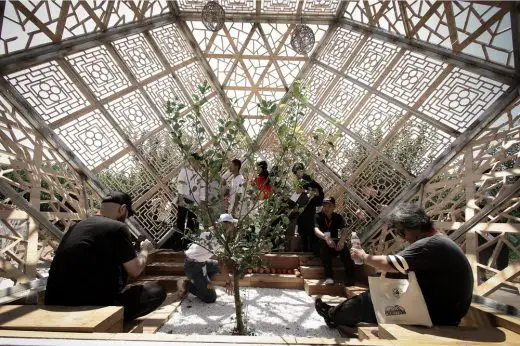2019 UIA-CBC International Colleges and Universities Competitive Construction Workshop Images
Pear Orchard Cabins Competition
Pear Orchard Architectural Contest China: Jiangsu Building Design Workshop Winners
21 June 2019
Pear Orchard Cabins Buildings in Jiangsu
Architects: architectural students from 30 universities
Location: Siyang County, Jiangsu Province, China
2019 UIA-CBC International Colleges and Universities Competitive Construction Workshop
Students from 30 international and domestic universities use the power of design to revitalize the village
The Final Winning List of “2019 UIA-CBC International Colleges and Universities Competitive Construction Workshop”
On August 18, 2019, the “2019 UIA-CBC International Colleges and Universities Competitive Construction Workshop” was successfully closed.
The Construction Workshop is internationally hosted by International Union of Architects (UIA), co-hosted by Siyang County People’s Government, CBC (China Building Centre), and School of Architecture, Tianjin University, supported by International Urban and Rural Innovation &Development Research Center and China University of Mining and Technology. It is currently the only construction competition in China that has received official recognition and support from UIA.
2019 UIA-CBC International Colleges and Universities Competitive Construction Workshop sets a theme of creating “Pear Orchard Cabins”, taking the “Century-old Pear Orchard” in Siyang County, Jiangsu Province, China, as the construction site. The 15 participant “1+1 joint teams” (one from mainland China in partnership with the one from Hongkong, Macau, Taiwan and abroad) were selected from 101 universities in 23 countries.
The joint teams spent 18 days on building 15 cabins in the orchard as well as a circulation that connects all the dots, contributing to the revitalization of the “Century-old Pear Orchard”. Finally, 3 groups of first prize, 6 second prizes and 6 third prizes were selected by the jury composed of renowned architects, scholars and planners at home and abroad.
First Prize Work (3 Groups)
Scheme: Wedge in Motion
Joint team: Kunming University of Science and Technology × Slovak University of Technology in Bratislava
Photo 1&2: Wedge in Motion © CBC
Inspired by the pure life philosophy of “walking by the water, sitting and watching the clouds”,Wedge in Motion is based on minimalist space organization technique and creates a cabin, which offers a minimalist life experience in Pear garden. Through the subtle relationship between the simple structure and natural light we present the harmony of the architecture and the natural environment. While exploring the new functions of the century-old pear orchard, we offer many varieties to experience the rural life patterns.
Scheme: The Bamboo Huts
Joint Team: South China University of Technology × Institute for advanced architecture of Catalonia
Photo 3&4: The Bamboo Huts © South China University of Technology × Institute for advanced architecture of Catalonia
Finished it by elementary construction skills with villagers, the Bamboo Huts is constructed with concrete plates and bamboos, indicating the leaves and brunch of the main tree. Also, it combines the activities surrounding the tree: social events, living, selling and reception, and at the same time locates the activities into three squares around the structure.
Scheme: Beyond Module
Joint team: Southeast University ×Politecnico di Torino
Photo 5&6:Beyond Module © CBC、Southeast University
The grass covered up the field with a green cloak, the wooden pavilion was built in the field. In a replicable modular structure, a building was built. A beautiful view of the trees was seen from the high platform. Or fruity aromas wafted out of the wood table. Or the chair was surrounding by fresh grass. Or the starry nights were seen from the rooftop. Design shorten the difference between wooden pixels and natural pixels, creating a harmony relationship with each other. “Beyond Module” will be a great platform to sale the fruits, providing a practical project for villagers and tourists. It will also adapt the tidal properties of rural tourism.
Using the power of design to revitalize the Century-old Pear Orchard
Orchard Village is located in Siyang County, a historic place in China. There are seven ancient pear trees which were planted in Qing Dynasty. The village is called “Century-old Pear Orchard” by the local residents and tourists. The high-quality pear fruit industry and rich cultural heritage provide a good foundation for the tourism development here. However, the existing industry is lacking of support from its upstream and downstream industry. Meanwhile, the related equipment needs to be improved.
Photo7: Century-old Pear Orchard © CBC
How to upgrade the local industries and revitalize the “century-old pear orchard” are the new challenges for the Orchard Village. CBC and Siyang County People’s Government hosted the international construction competition, aggregated dozens of well-known universities at home and abroad, and used the power of design event to activate the village. The construction competition aims at improving the rural infrastructure and public space through acupuncture intervention, as well as creating world-class business cards for the “Century-old Pear Orchard”. while maintaining the diversity of the countryside.
Photo 8: Famers show the fruits planted by themselves © CBC
Competition as a method to retain local identity
In August 2019, the “2019 UIA-CBC International Colleges and Universities Competitive Construction Workshop” was conducted in the ” Century-old Pear Orchard ” in Siyang County. 15 joint teams consisting of 30 well-known Universities at home and abroad took “pear” as core element, built 15 cabins with multiple functions, as well as a circulation that connects all the dots, based on the local fruit industry and culture feature. During the 18 days construction, the teachers and students contributed a lot to exploring the rural revitalization path with the combination of design and industry.
Photo 9: pear orchard cabins in the forest © CBC
The 15 “Pear Orchard Cabins” serve as a variety of public facilities including rest place, theater, garbage recycling station, exhibition halls, tea house, etc. These construction works activated the “negative space” in the village, and enrich life experience of both villagers and tourist. In addition, the design teams also brought the concept of participatory design into the village.
Photo 10: local villager participated in making bamboo joint © South China University of Technology+ IAAC
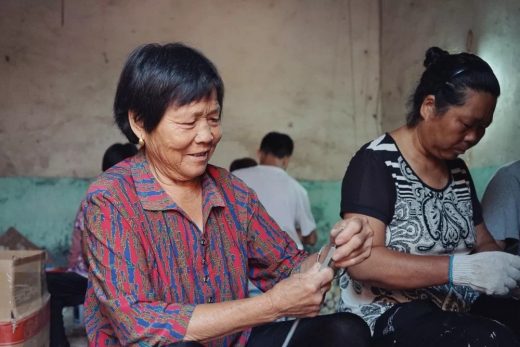
Photo 11: Local children join the construction work © CBC
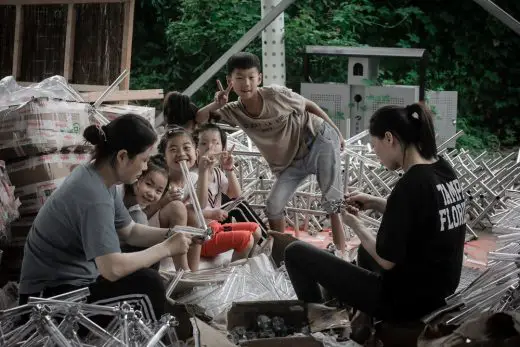
Participant Universities : Tsinghua University+ University of Ljubljana; Tianjin University+ Syracuse University; Kunming University of Science and Technology+ Slovak University; Shandong Jianzhu University+ Chinese culture University; Anhui Jianzhu University+ Hwa Hsia University of Technology; Southeast University+ Politecnico Di Torino; China Academy of Art+ National Technical University of Athens; South China University of Technology+ IAAC-Valldaura Labs; Xi’an University of Architecture and Technology+ Politecnico di Milano School of Architecture; Beijing Forestry University+ Chiba University; Soochow University+City University of Macau; Beijing Jiaotong University+ The University of Cincinnati; Tongji University+ Pusan National University; Hefei University of Technology+ Shibaura Institute of Technology; Central South University+ University of Michigan
Photo 12,13,14:Team members from all over the world © CBC
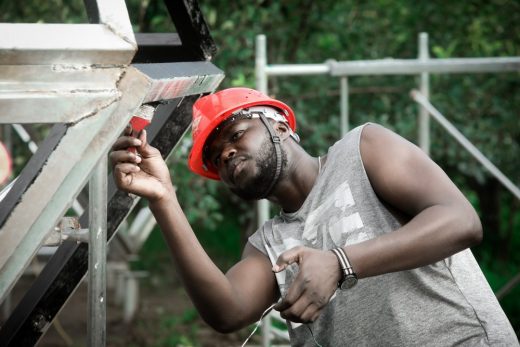
On the morning of August 18, 2019, the Jury Review of “2019 UIA-CBC International Colleges and Universities Competitive Construction Workshop” took place in the Orchard Village.
The following jurors were invited for the review meeting:
Ali Rahim, Tenured Professor, School of Design, University of Pennsylvania, founder of New York Contemporary Architecture Practice Firm; LV Pinjing, Vice-Dean, Professor and Doctoral Tutor, Standing Committee of the Party Committee of the Central Academy of Fine Arts; DING Wowo, Professor and Doctoral Tutor of School of Architecture and Urban Planning, Nanjing University; LI Baofeng, Professor and Doctoral Tutor of School of Architecture and Urban Planning HUST, Chief Editor of New Architecture; Matias del Campo, co-founder of the architectural practice SPAN, Associate Professor of Architecture at the A. Alfred Taubman College of Architecture and Urban Planning at the University of Michigan ; TANG Hua, Chief Architect of TANGHUA Architect & Associates; WANG Hui Co-founder and Chief Architects of URBANUS; Bouman Harris Ole, Creative Director of Shenzhen-Hong Kong Biennial Exhibition, Director of Shenzhen Design Society, and founder of Volume Magazine; LI Hu, Co-founder and Chief Architect of OPEN; PENG Lixiao, chief editor of Urban Environment Design (UED) Magazine, Distinguished Professor of School of Architecture,Tianjin University, director of CBC (China Building Centre); YE Wenzhi, Chairman of World Phoenix Cultural Communication Co., Ltd, Vice Director of China Tourist Scenic Spots Association.
The closing and awarding ceremony of the “2019 UIA-CBC International Colleges and Universities Competitive Construction Workshop” was held concurrently.
Photo 15,16, 17: On-site jury review © CBC
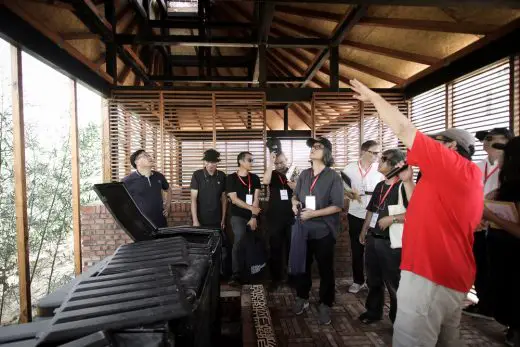
Photo 18: Jurors visit the construction works © CBC
It is especially important to build a work which could fit the village environment and the theme of “Pear Orchard Cabin”. “To integrate construction and the local environment, build a work that can be used locally, reflect the logic and relationship of the building, and provide more possibilities for the environment” are the key evaluation criteria. In this regard, 15 joint teams responded with different entry points.
Second Prize Work (6 Groups)
Photo 19: Bench Theater by Soochow University × City University of Macau © Soochow University × City University of Macau
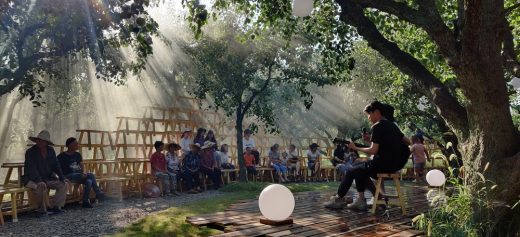
Photo 20: Lie Between by Tsinghua University × University of Ljubljana © Tsinghua University × University of Ljubljana
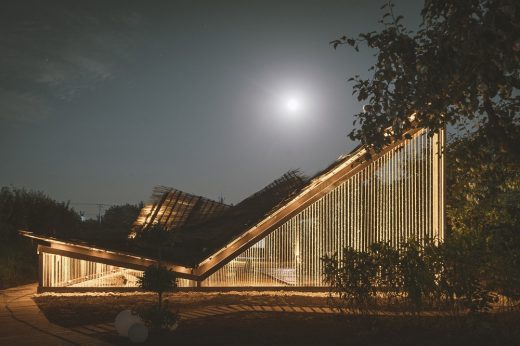
Photo 21: Pear orchard garbage recycling station by Beijing Forestry University × Chiba University © Beijing Forestry University × Chiba University
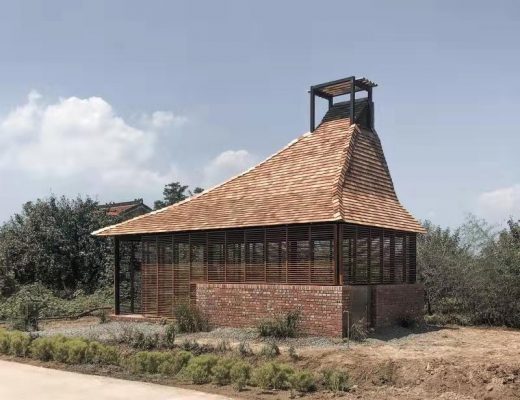
Photo 22: BLOSSOM by Tongji University × Pusan National University © Tongji University × Pusan National University
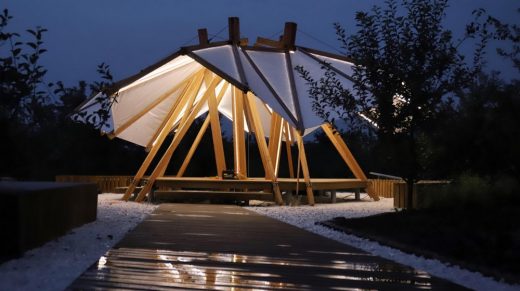
Photo 23: Stair Climbing Amphitheater by Shandong Jianzhu University × Chinese Culture University © Shandong Jianzhu University × Chinese Culture University
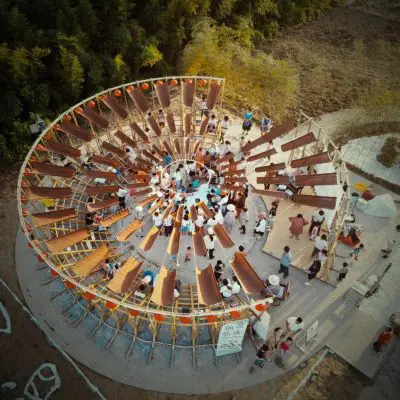
Photo 24: Pear-Spective by China Academy of Art × National Technology University of Athens © WU Qingshan
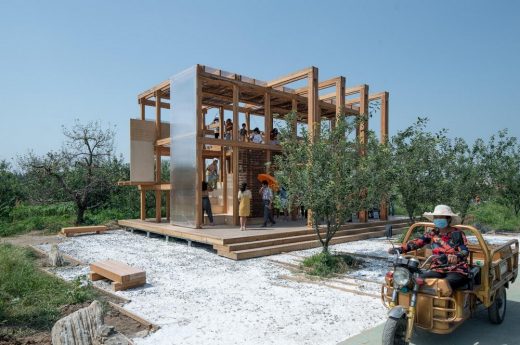
Third Prize Work (6 Groups)
Photo 25: The Tiniest Cottage by Beijing Jiaotong University × University of Cincinnati © Beijing Jiaotong University × University of Cincinnati
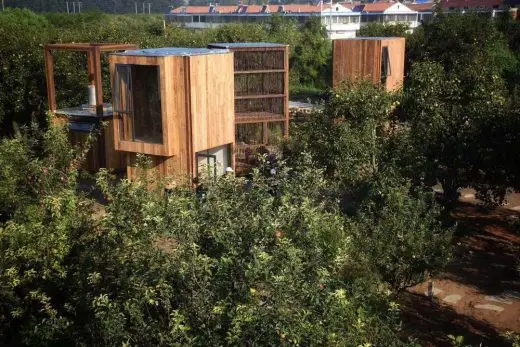
Photo 26: Pyrus Pyrifolia by Central South University × University Of Michigan © Central South University × University Of Michigan
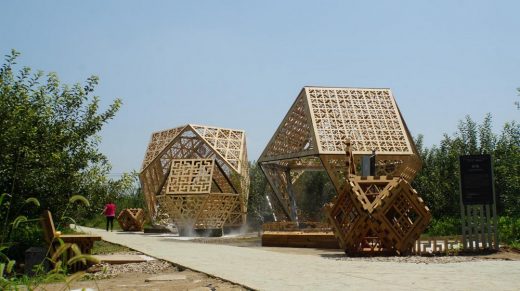
Photo 27: Encounters-A pear tea house on the water bank by Xi`an University of Architecture and Technology × Politecnico di Milano © Xi`an University of Architecture and Technology × Politecnico di Milano
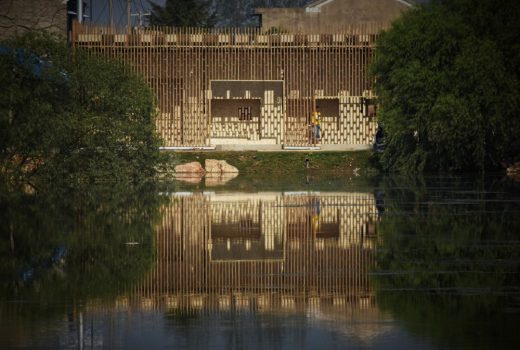
Photo 28: The Shadow of Trees by Hefei University of Technology × Shibaura Institute of Technology © Hefei University of Technology × Shibaura Institute of Technology
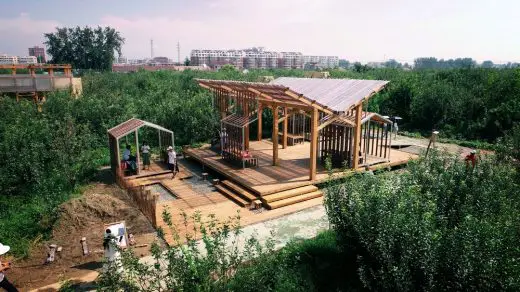
Photo 29: Containers for Pear Tree Growth by Anhui Jianzhu University × Hwa Hsia University Of Technology © Anhui Jianzhu University × Hwa Hsia University Of Technology
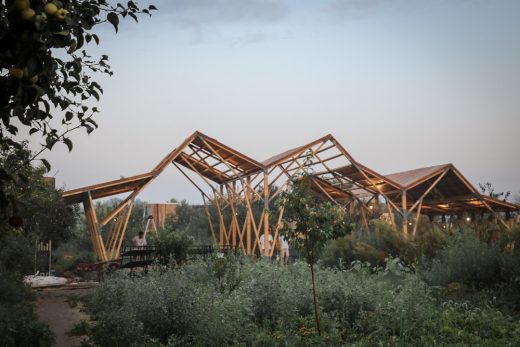
Photo 30: The Imperfect Sphere by Tianjin University × Syracuse University
© Tianjin University × Syracuse University
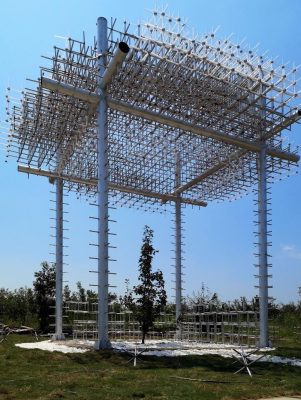
Pear Orchard Cabins Competition, Jiangsu, China images / information received 210919
Location: Jiangsu, China
Architecture in China
China Architecture Designs – chronological list
Chinese Architecture Offices – Design Practice Listings
Shanghai Architectural Tours by e-architect
Architecture in Jiangsu Province
Shuyang Art Gallery, Suqian City
Design: The Architectural Design & Research Institute Of ZheJiang University Co,Ltd
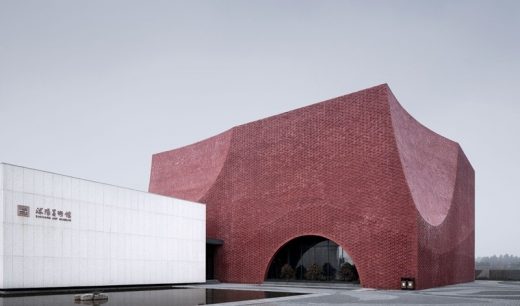
photograph : Qiang Zhao
Shuyang Art Gallery Building
Wuxi Hualuxe Hotel Building in Jiangsu
Architect: BLVD
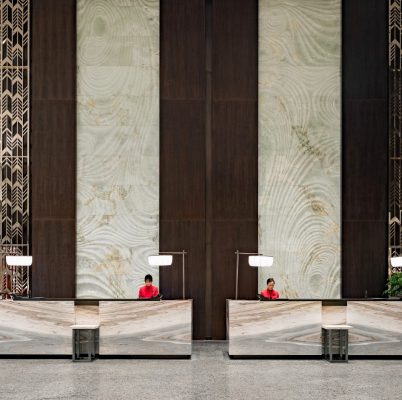
image courtesy of architects
Wuxi Hualuxe Hotel Building in Jiangsu
Suzhou Jin Ji Lake Project Jiangsu Province
Nanjing Tower Buildings Jiangsu Province
Lushan Primary School Building, Jiangxi
Design: Zaha Hadid Architects
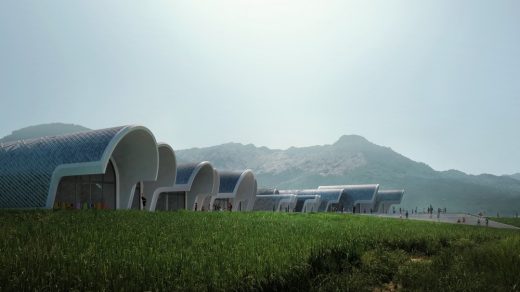
image Courtesy architecture office
Jiangxi School Building
The Summit for Tishman Speyer, Suzhou, Jiangsu Province
Architects: Goettsch Partners

photo © Shen Zhonghai, 1st Image
The Summit for Tishman Speyer
Comments / photos for the Pear Orchard Cabins Competition, Jiangsu, China page welcome
Website: Wuxi Jiangsu

