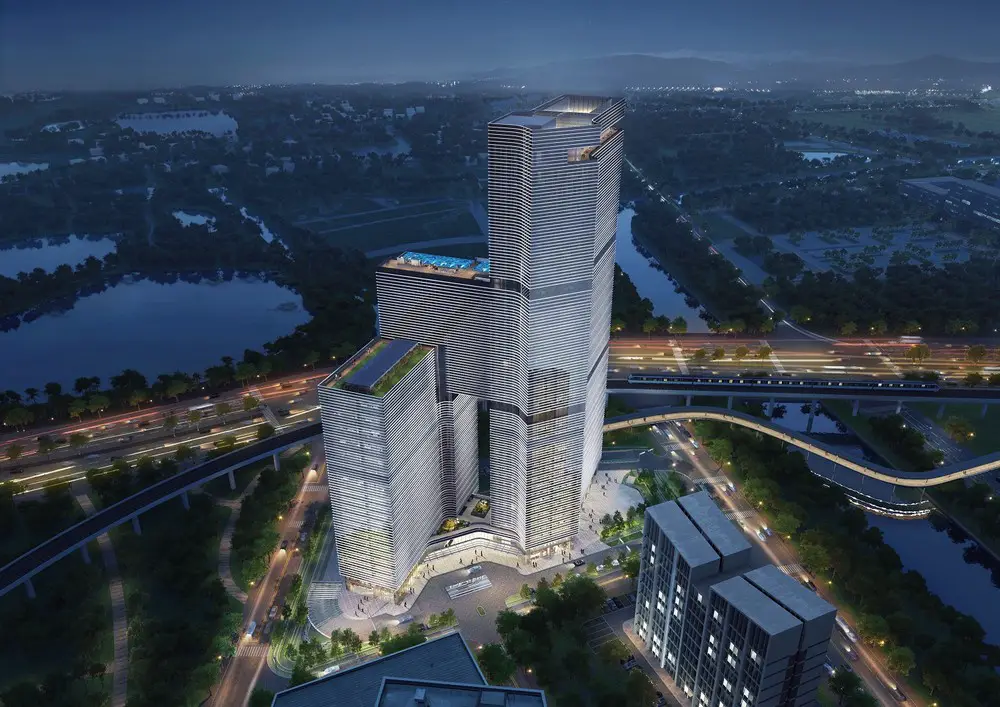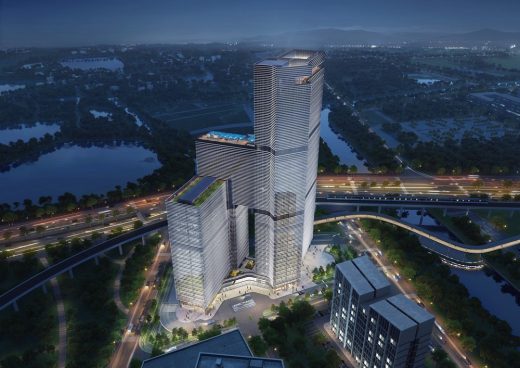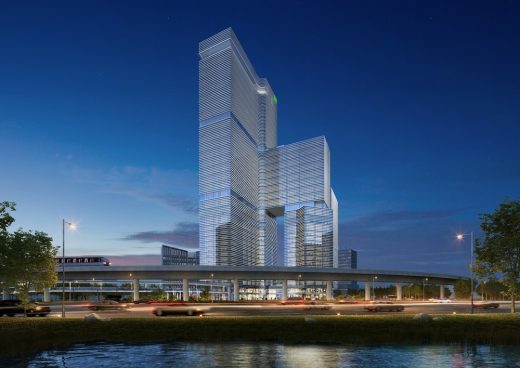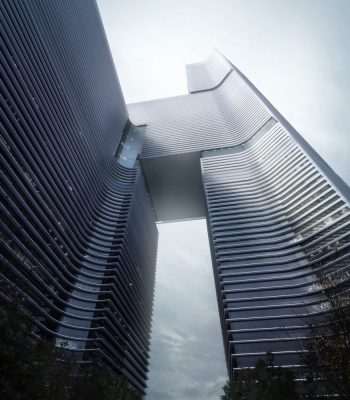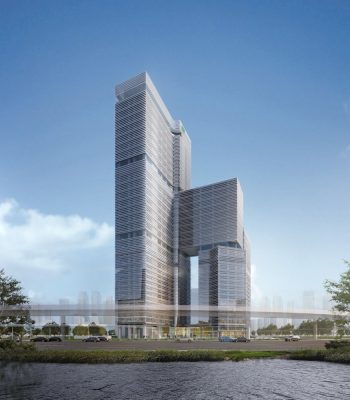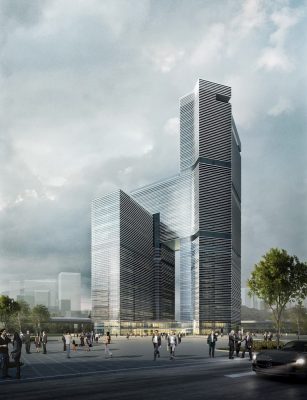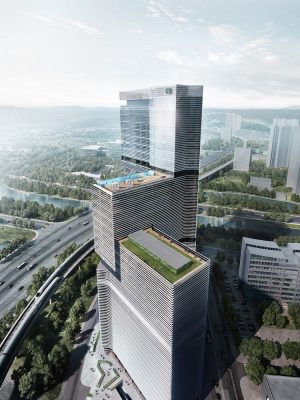Nansha Kingboard Free Trade Zone, Guangzhou Mixed-Use Development, Chinese Architecture Images
Nansha Kingboard Free Trade Zone in Guangzhou
Major New Mixed-use Project in China design by Aedas Architects
13 Feb 2017
Nansha Kingboard Free Trade Zone
Architect: Aedas
Location: Guangzhou, China
Nansha Kingboard Free Trade Zone in Guangzhou Building
Nansha Kingboard Free Trade Zone Mixed-use Project, designed by Aedas, is located in Guangzhou, the starting point of the ancient Maritime Silk Road. The site is an elongated, irregular-shaped plot with fantastic views of the Jiaomen River and Phoenix Lake.
The architecture presents a sense of grandeur much like a gateway to the Belt and Road. The building form, a series of stacking geometric blocks, enables a diverse range of silhouettes from different perspectives and capitalises on the surrounding river and lake views. The skin is simple and elegant in contrast to the complex building form. The horizontal fins act as sun-shading devices to moderate the internal environment.
While the project is situated in a prime location with fantastic views of surrounding lake and river, the irregular-shaped plot and proximity to metro tracks pose challenges to the design. The upper portion of the building rotates by 45 degrees to maximise views and the gross floor area while meeting local setback requirements and fire codes.
Nansha Kingboard Free Trade Zone Mixed-use Project – Building Information
Location: Guangzhou, China
Architect: Aedas
Gross floor area: 80,762 sqm
Client: Guangzhou Zhanying Property Co., Ltd.
Completion year: 2020
Director: Ken Wai
Guangzhou buildings designed by Aedas Architects images / information received 130217
Location: Guangzhou, People’s Republic of China
Architecture in Guangzhou
Guangzhou Architecture
Guangzhou Architecture Designs – chronological list
Architecture in China
China Architecture Designs – chronological list
Chinese Architect – Design Practice Listings
Beijing Architecture Walking Tours
Chinese Buildings – Selection:
Jilin Financial Centre Commercial Complex, Jilin Province
Architects: Aedas
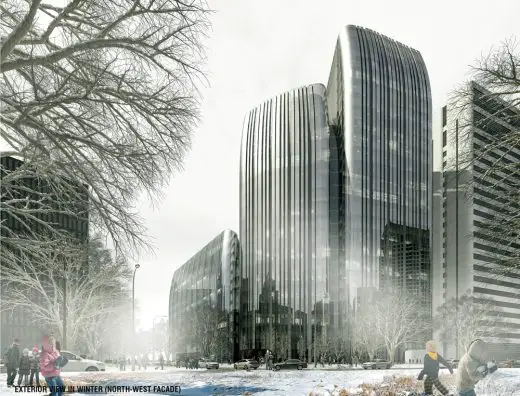
image courtesy of architects office
Jilin Financial Centre Commercial Complex Building
This project is about exploring the boundary between the near and the far, and finding the balance between nature and the bustling city. It’s a space that enables people to get close to nature while immersing in artistic interior scenes.
Industrial Service Centre in Jinwan Aviation City, Zhuhai
Architects: 10 DESIGN
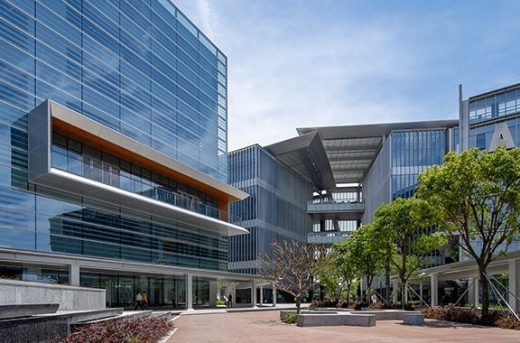
image courtesy of architects office
Industrial Service Centre in Jinwan Aviation City
ISC is the first building by 10 Design to complete on Huafa’s Jinwan Aviation City, which will subsequently include the International Business Centre and Jinwan Mall, as well as Zaha Hadid Architects’ Civic Arts Centre at its core.
La Pizza, Xiamen, Fujian Province, Southeast China
Architects: Movingarc design & decoration Co., Ltd
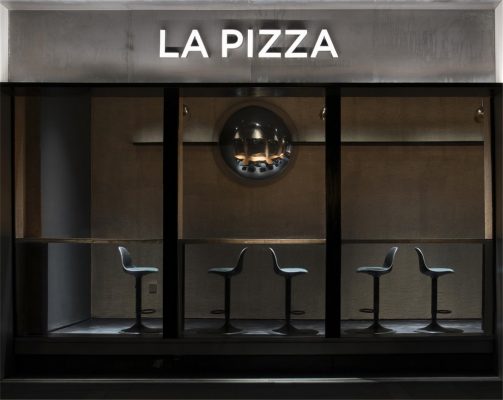
photo : KunRong Chen
La Pizza Xiamen Restaurant
Chengdu City Museum
Design: Sutherland Hussey Architects with Pansolution International Design
Chengdu Museum
The Museum requirements extend to over 70,000m2 of development and will include exhibition space for Natural History, History and Folk, and Chinese Shadow Play as well as a large area for Temporary Exhibition. The proposed site for the new Museum sits along the full extent of the west edge of Tian Fu Square.
Comments / photos for the Nansha Kingboard Free Trade Zone in Guangzhou design by architects Aedas page welcome

