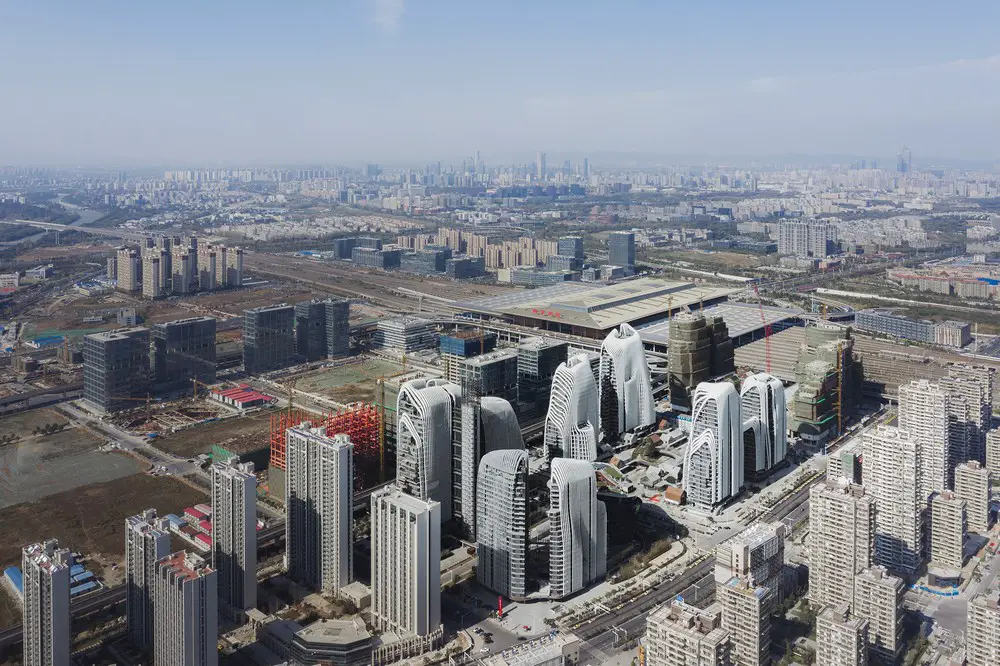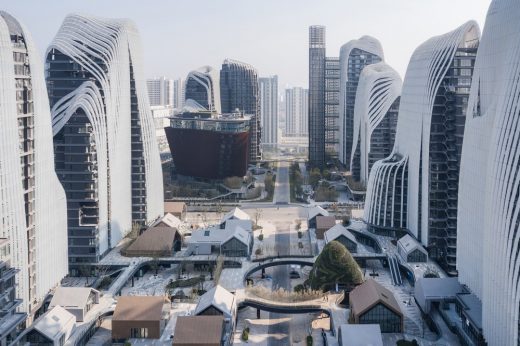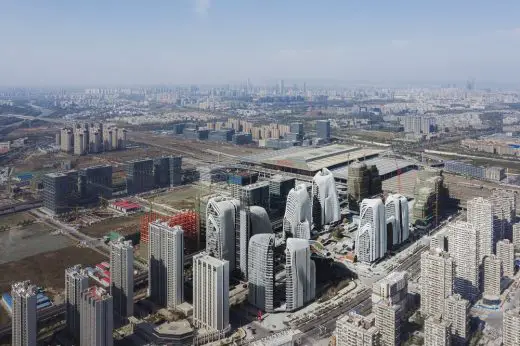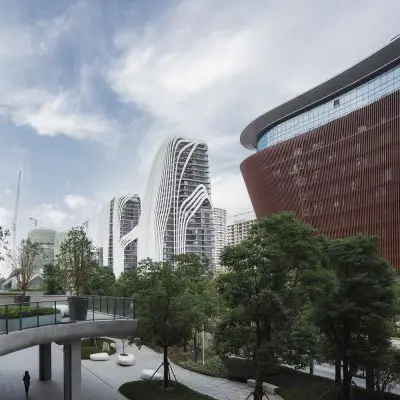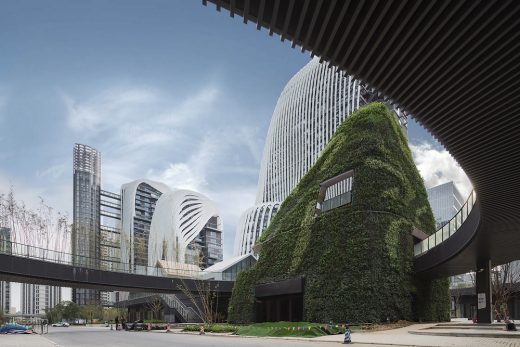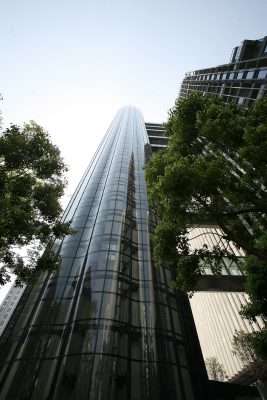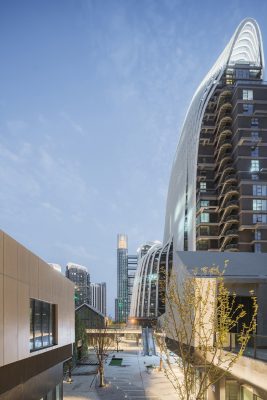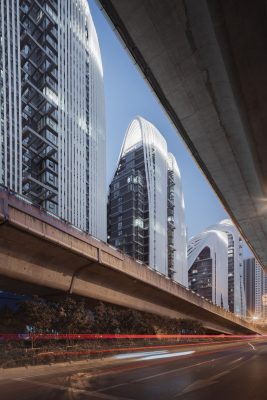Nanjing Zendai Himalayas Center by MAD Architects, Chinese Building Images, News, Architect
Nanjing Zendai Himalayas Center
Commercial, hotel, office, and residential development in China design by MAD Architects
14 Dec 2018
Nanjing Zendai Himalayas Center by MAD Architects
Design: MAD Architects
MAD Architects’ Nanjing Zendai Himalayas Center Nears Completion
Dec. 13th, 2018 – Beijing, China – This bold city-scale urban project is conceived by MAD Architects, led by architect Ma Yansong.
Photos by CreatAR Images
The mixed-use development has an overall building area of approximately 560,000 sqm, comprised of commercial, hotel, office, and residential programs.
The scheme seeks to restore the spiritual harmony between humanity and nature through the integration of contemplative spaces that, while immersing inhabitants in nature, still meets the conveniences of modern day living.
MAD’s design unfolds onto the city like a village-like community. A mix of low-rise buildings connected by footbridges are nestled into the landscape.
Curving, ascending corridors and elevated pathways weave through the commercial buildings. Activated by public gardens and social spaces, they create a spiritual and poetic retreat in the middle of the city.
Along the edge of the site, surrounding the village, are mountain-like towers that appear to have been carved out by wind and water. Defined by white, curved glass louvres that ‘flow’ like waterfalls, they reflect Nanjing’s surrounding mountain ranges and meandering rivers.
Water features, such as ponds, waterfalls, brooks, and pools connect the buildings, while trees and rich plantings see the artificial and manmade coalesce with one another – forming a rich, architectural landscape.
Currently in the third and final phase of construction, this intriguing new Chinese building is expected to be completed in 2020.
Photo Credits: CreatAR Images, MAD Architects
Nanjing Zendai Himalayas Center by MAD Architects images / information from MAD
Previously on e-architect:
9 Dec 2013
Nanjing Zendai Thumb Plaza Project
Design: MAD
Ma Yansong Featuring ‘Nanjing Zendai Thumb Plaza’ in BI-City Biennale of Urbanism\Architecture 2013 in Shenzhen
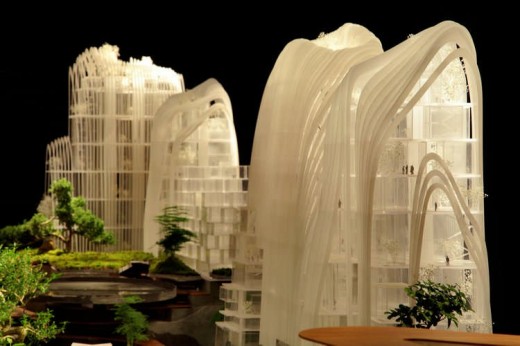
image from architects
Nanjing Zendai Himalayas Center design by MAD Architects
Ma Yansong presents its work, ‘Shanshui Experiment Complex’ in the Border Warehouse of BI-City Biennale of Urbanism\Architecture 2013 in Shenzhen. This is an artwork in-between architecture model and landscape installation, created based on MAD’s latest project, ‘Nanjing Zendai Thumb Plaza’.
Location: Nanjing Zendai Himalayas Center, People’s Republic of China
Nanjing Building Designs
Nanjing Architecture
Nanjing International Youth Cultural Centre, Jiangsu
Design: Zaha Hadid Architects
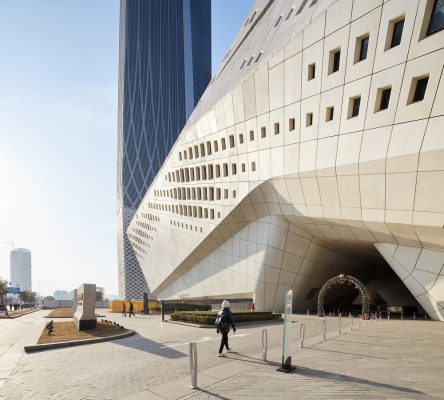
photo © Hufton+Crow
2nd Nanjing Youth Olympic Games International Convention Center
Nanjing Youth Olympic Games International Convention Center is the 2014 Youth Olympic Game’s reception center. Both architectural and interior design was done by the “master of deconstruction”, Zaha Hadid, who has opened the door of time with her unique architectural expressions.
Futureland Puye Experience Centre and Show Office
Design: HASSELL, Architects
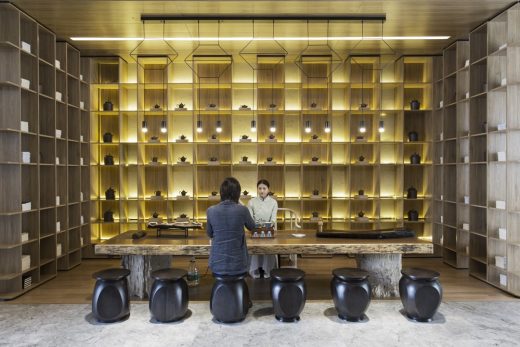
image courtesy of architects
Futureland Puye Experience Centre and Show Office
The architect’s starting point was to bring our unique blend of hospitality and lifestyle design expertise into the project, to create an immersive experience for visitors. The engaging outcome has been embraced by client and visitors, with the space successfully telling the narrative of the development.
Purified Residence
Design: Wei Yi International Design Associates
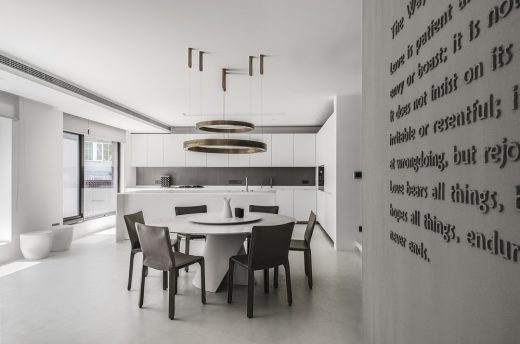
photograph : JMS
Purified Residence
Nanjing Financial City II Master Plan
Design: von Gerkan, Marg and Partners (gmp)
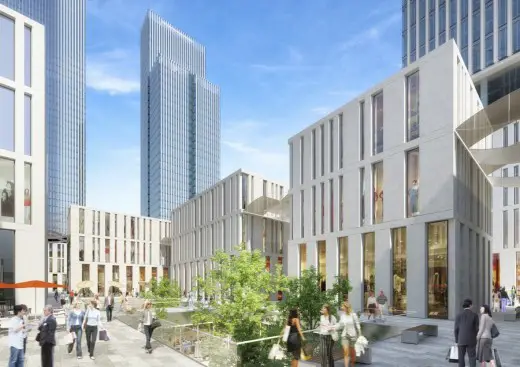
photo © Gärtner Christ
Nanjing Financial City II Masterplan
Nanjing Zendai Himalayas Center by MAD on twitter
Chinese Architecture
Contemporary Architecture in China – architectural selection below:
Hong Kong Architecture Designs – chronological list
Hong Kong Walking Tours – bespoke HK city walks by e-architect
Shenzhen Buildings – Selection
Hong Kong Architect – architecture firm contact details on e-architect
Comments / photos for the Nanjing Zendai Himalayas Center by MAD Architects in China page welcome

