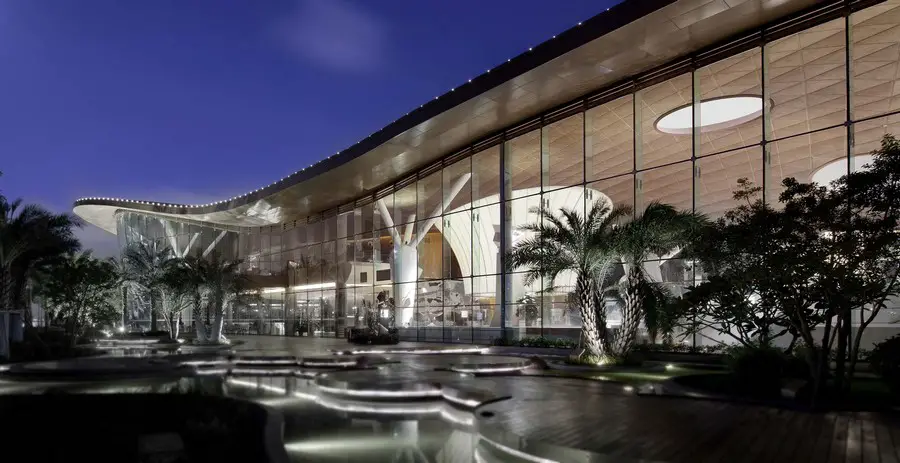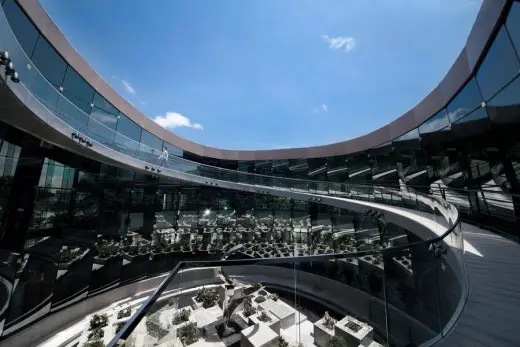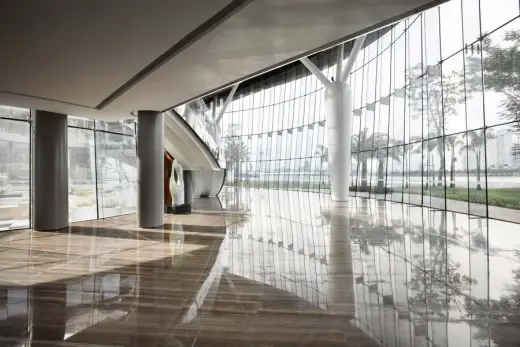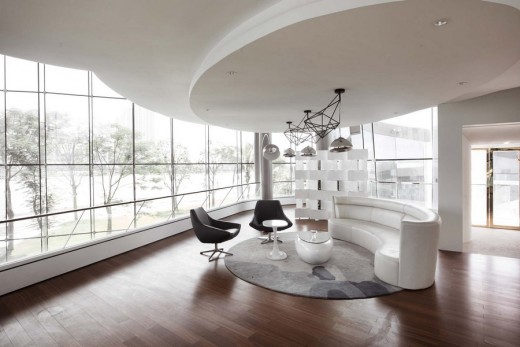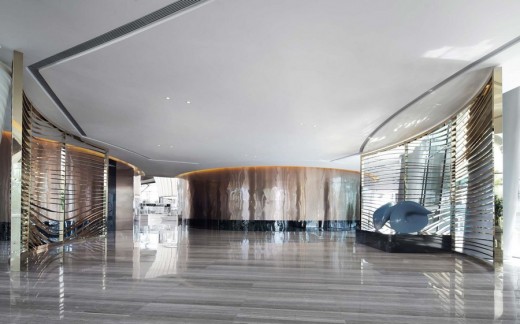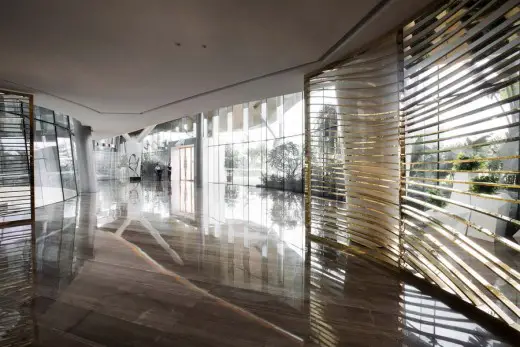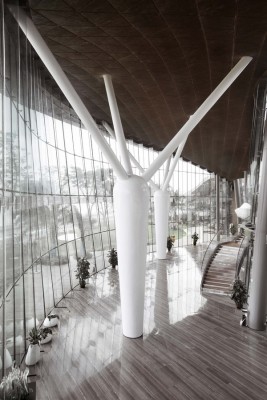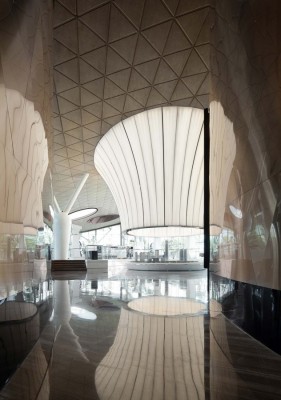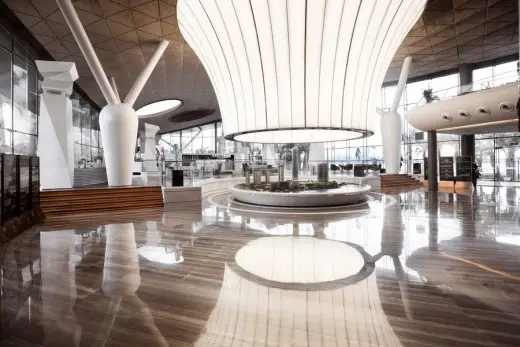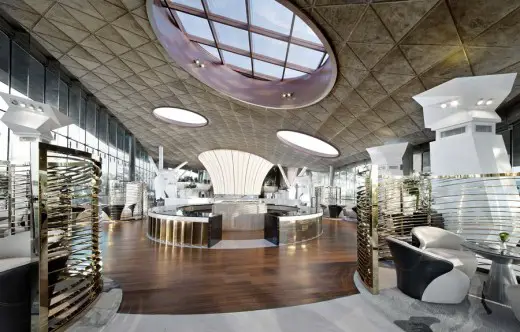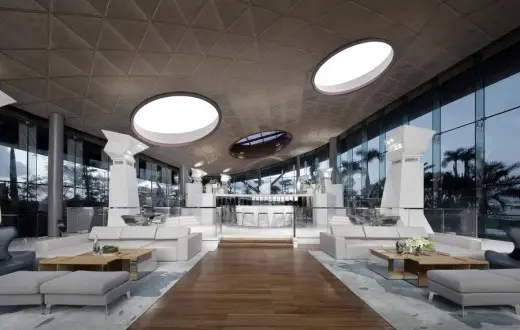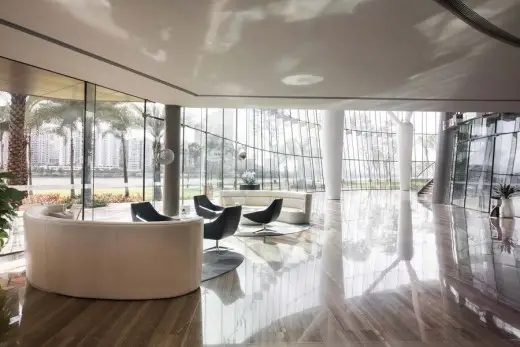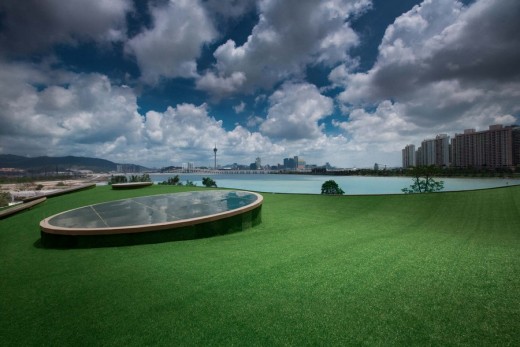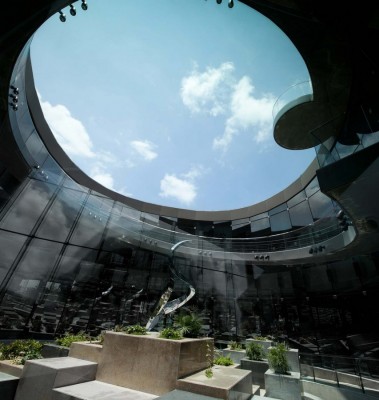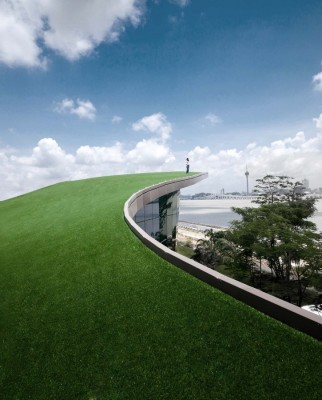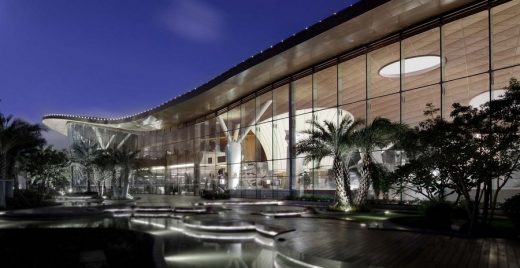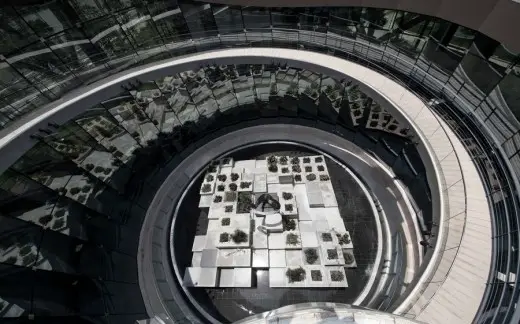Lotus Square Art Center Images, Hengqin Island Zhuhai Building, Chinese Architecture News
Lotus Square Art Center in Zhuhai
Art Gallery Development in China design by Raynon Chui Design
8 Mar 2016
Design: Raynon Chui Design
Location: Hengqin Island, Zhuhai, China
Lotus Square Art Center
The site for Lotus Square Art Center is located at the Northeast corner of Hengqin Island in Zhuhai, within close proximity of the Shizimen Commercial District. The site’s Northeast is in close with the sea and enjoys excellent sea view and view resources.
The site is only separated Macau by a river and enjoys the view of landmark of Macau such as the Macau Tower, MGM and the Grand Lisboa. Taipa is 200m to the north of the site and it is situated on an excellent location.
We came to scheme originally the overall program from the principle of green, ecology and future. Starting at the period of architecture plan, the designer arranged reasonably the site, layout and energy conservation of the building as to meet the demand of low power consumption, high efficiency and low level of pollution.
Simultaneously to exploit renewable resources at most and decline the use of non-renewable resources to the least, dedicated to the impact of the procedure of constructing on surroundings in context. To utilize new construction technology and technique in the project to excavate the value of the architecture itself at maximum, end up with the consequence of harmonious relation between human and nature.
Inspired philosophy of the outline from fish, the building was constructed in earth-covering form to occupy the roof extending to the ground. Hypostatic union with the surroundings makes it hard to distinguish the demarcation line. The central area of the building was made translucent to develop grey space connecting interior and external in resulting to form integration visually.
Most of the surrounding landscape design including the installation of sculptures and artworks to work as transition to enhance artistic sense. Ideally result in developing a public recreation site with coast, art, humanity and nature.
Important before all the designer took the architectural appearance and form into consideration. After that, extend materials and design conception inheriting from the entire architecture to the interior. To invite nature lighting and views into the interior and connect respective floors intensively. Maintain the interchange between human and environment acts as rhythm of interior space.
Rainwater Collection: collected rainwater on the roof and ground together to arrive at surface collection center goes through filtering system to meet the other purposes such as landscape and irrigation.
Energy Conservation: The exposed walls are occupied with low-E glass capable of reflecting heat and lead to import natural lighting at most and reduce the use of artificial lighting. Earth-covering design with real grass brings out topical microclimate ending up with the reduction of heat island effect and perseverance of warmth.
Lotus Square Art Center – Building Information
Project Name: Lotus Square Art Center
Year: March 2014
Architects: Raynon Chui Design
Status: Built
Address: Shizimen Commercial District, Hengqin, Zhuhai, China
Program: 3000 sq commercial area and exhibition areas
Client: Guangdong HAKKA
Main Materials: Steel, ow emissivity glass, marble, veneer, aluminum and textiles
Lotus Square Art Center in Zhuhai images / information from Raynon Chui Design
Location: Zhuhai, People’s Republic of China, eastern Asia
Zhuhai Architecture
Contemporary Architecture in Zhuhai
Hong Kong-Zhuhai-Macao Bridge for HK Port
Architects: Aedas and RSHP
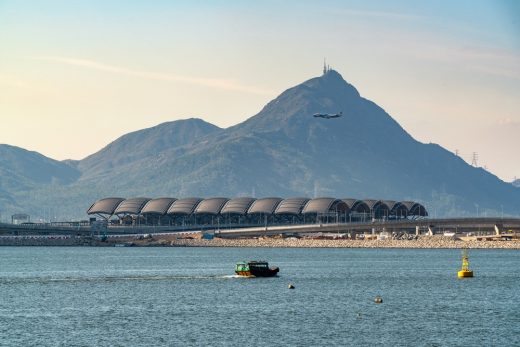
image courtesy of architects
Hong Kong-Zhuhai-Macao Bridge for HK Port
Jiuzhou Bay Waterfront Neighborhood
Design: Skidmore, Owings & Merrill (SOM)
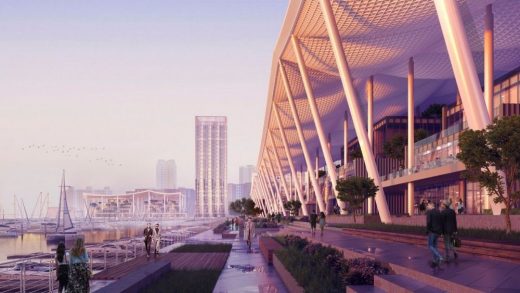
image © ATCHAIN
New Waterfront Neighborhood for Zhuhai
Architecture in China
China Architecture Design – chronological list
Chinese Architect – Design Practice Listings
Dalian Planning Museum Competition
10 Design

picture : 10 Design
Dalian Planning Museum
Yabao Hi-Tech Enterprises Headquarter Park, Shenzhen, south east China
10 Design

image : 10 Design
Yabao Hi-Tech Enterprises Headquarter Park Shenzhen
Southern Chinese Architecture – Selection
China Southern Airport City, Guangzhou
Woods Bagot
China Southern Airport City Guangzhou
Guangzhou Opera House, Guangzhou
Zaha Hadid Architects
Guangzhou Opera House
Shenzhen 4 in 1 Tower Buildings Design
MVRDV
Shenzhen 4 in 1 Towers
Comments / photos for the Lotus Square Art Center in Zhuhai by Raynon Chui Design page welcome

