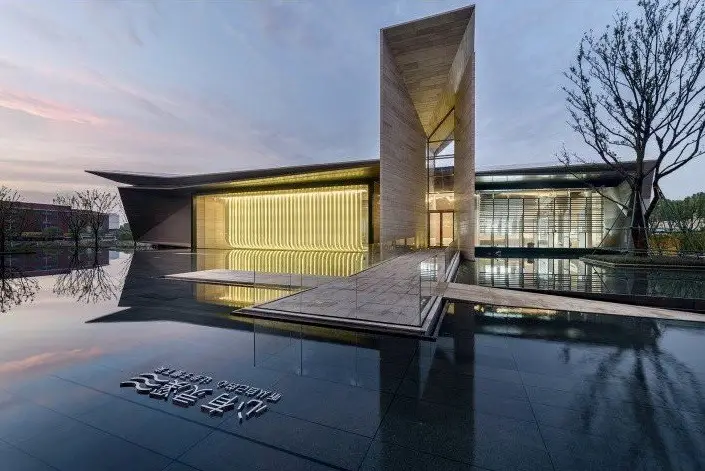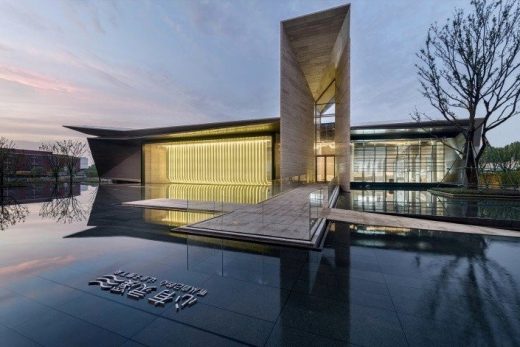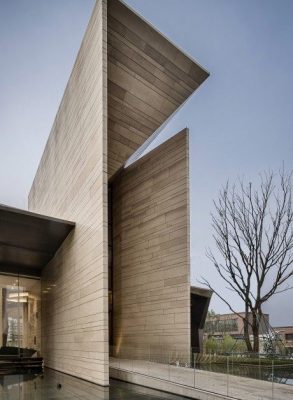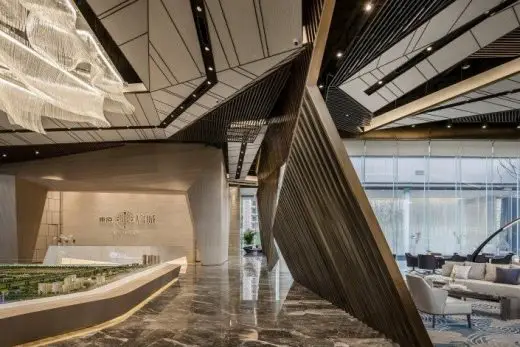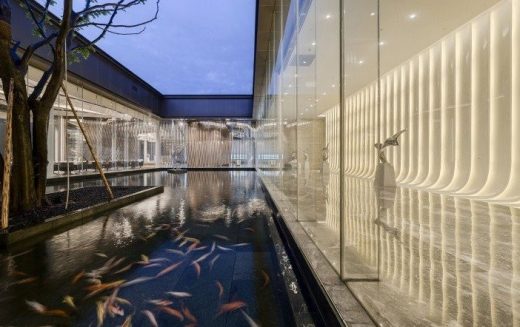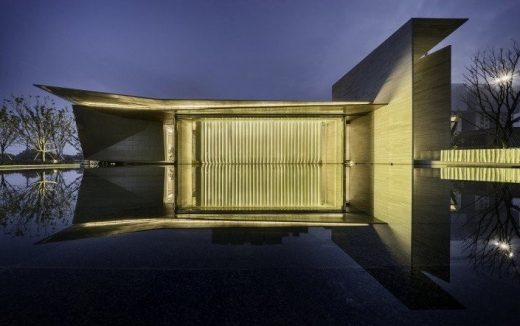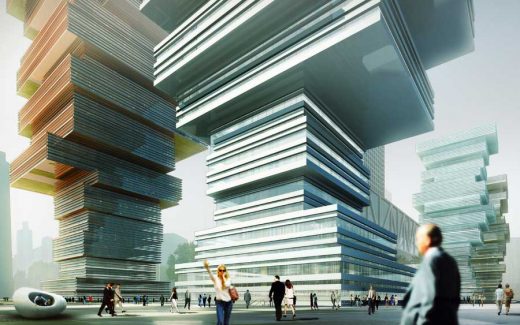Light Waterfall Sales Center Building, Wuhan Architecture Images, China News, Architect
Light Waterfall Sales Center
Contemporary Chinese Architectural Development – design by Kris Lin, architect
4 Sep 2018
Light Waterfall Sales Center in Wuhan
Location: Wuhan, China
Design: Kris Lin & Jiayu Yang architects
Light Waterfall Sales Center by Kris Lin and Jiayu Yang
DESIGN NAME:
Light Waterfall
PRIMARY FUNCTION:
Sales Center
INSPIRATION:
This is a show and sales space. The architects take part in architectural, interior, FF&E as well as landscape design aiming to integrate the interior, architectural and landscape design together to form a show and experience area like art museum.
UNIQUE PROPERTIES / PROJECT DESCRIPTION:
Water is the theme in this case. The architectural design conveys the relation of water, architecture and nature by a transparent concept. The interior is show area and meeting area which is separated by a dimensional lattice wall. Aside the meeting area is a water pond surrounded by continuous glass wall, which becomes the key interior landscape.
OPERATION / FLOW / INTERACTION:
A large pool is designed in front of the architecture and it looks like that the whole building is floating on the water. A 50 meter corridor cuts surface of the pool and connects the entrance of the sales from which the guests can access the interior space slowly. Before accessing the entrance, the guests passes a16-meter-high entrance of light marble wall. It is so high and its side surface looks like a flexagon from distance. Entering the compacted corridor from the open exterior space, then enter the open interior area, which forms a rhythm of compact and open space.
The main material is lavender marble, silicon calcium board, and outdoor wood floor.
The project area is 2000 square meters.
RESEARCH ABSTRACT:
This project is a building sales center for a large community that is going to be built by several phases. As the center will be in the front of the park, the overall design should elevate the beautiful natural environment of the community and make the building stand out so as to attract customers and contribute to good sales.
CHALLENGE:
Kris Lin and Jiayu Yang designed a luminous water curtain wall for exterior elevation of the architecture to echoing the theme of water. Luminous water curtain wall is consisted by LED light strips, the running light strip looks like running water, which is reflected in the water pond. The water curtain wall has two surfaces, one is the exterior elevation of the architecture and the other is the interior background wall.
Team Members: Kris Lin and Jiayu Yang
Client: Dowell Real Estate Group Co.,Ltd.
Photographer:KILD
Dongyuan real estate, is a China real estate business, established in 2004, with headquarters in Chongqing. This Chinese company has expanded from the original Chongqing to East China – Sichuan, Chengdu, Mianyang), Hubei (Wuhan) and Jiangsu (Wuxi, Yancheng).
Dongyuan real estate – adhering to the brand concept of “for the new day”, the “real estate development, business operation, property services” – has three business sectors.
The firm aims to pay attention to the emerging changes of people’s living needs and urban development; create a comfortable, comfortable life that people are happy to live in; provide continuous protection and appreciation of property; continue to promote urban construction and urban life in a new way; provide the most non-replicable property and soft services, and strive to develop into a outstanding real estate service provider leading Chinese urban life.
Light Waterfall Sales Center Wuhan Building images / information from A’ Design Awards
Contemporary Chinese building design by Kris Lin architect on e-architect:
Xiamen Building by Kris Lin architect
A’ Design Awards & Competition
Location: Wuhan, China
New Chinese Architecture
Contemporary Buildings in China
Hong Kong Architecture Designs – chronological list
Shenzhen Stock Exchange Headquarters
Design: OMA

image courtesy of OMA ; photography by Philippe Ruault
Oct Design Museum
Design: Studio Pei-Zhu

photo : Studio Pei-Zhu
The Oct Design Museum
Yabao Hi-Tech Enterprises Headquarter Park
Architects: 10 Design

image from architects
Yabao Hi-Tech Enterprises Headquarter Park Shenzhen
Flowing Tai Chi Sales Center Building in Taiwan
Design: Cruz Kang of Inheressence Design Studio
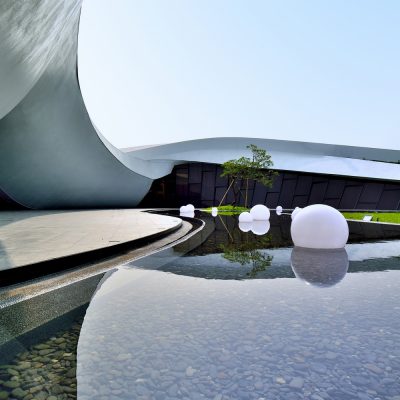
photograph :Cruz Kang
Flowing Tai Chi Sales Center Building
Comments / photos for the Light Waterfall Sales Center Wuhan Building page welcome
Light Waterfall Sales Center Building in Wuhan China – page

