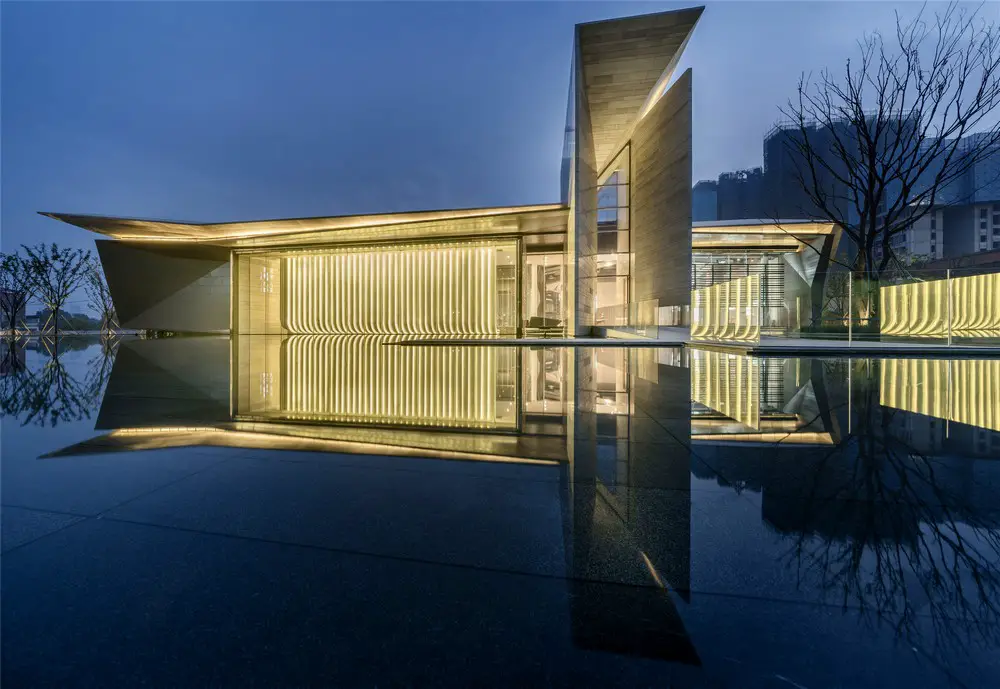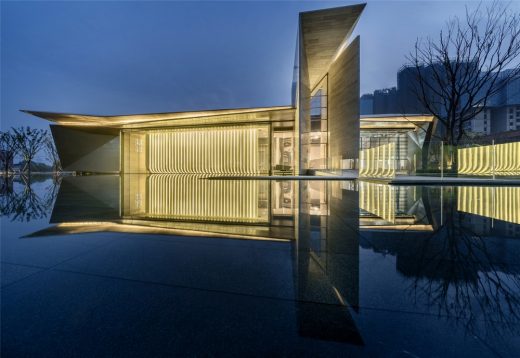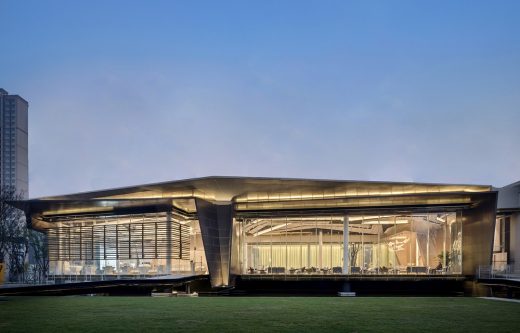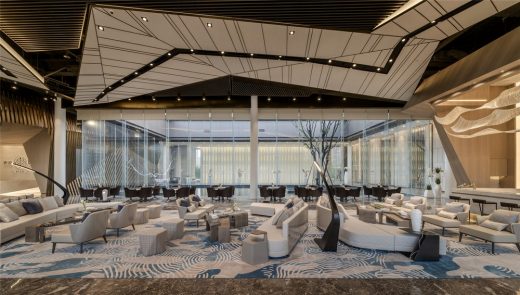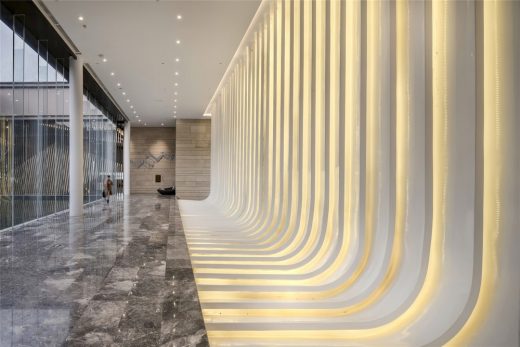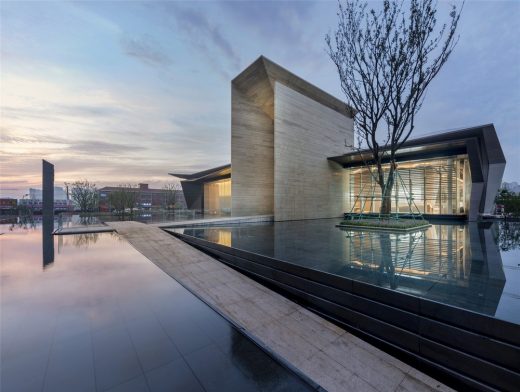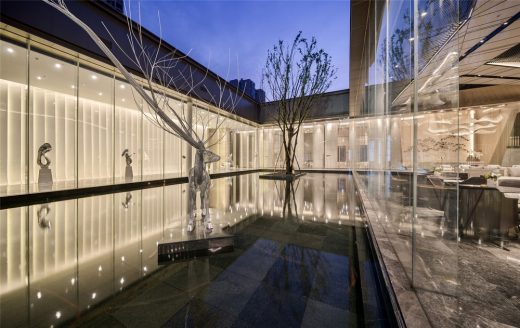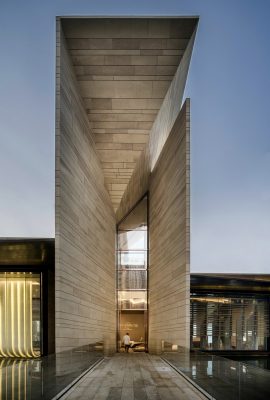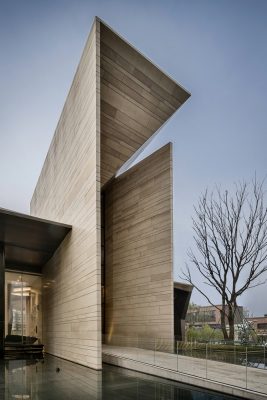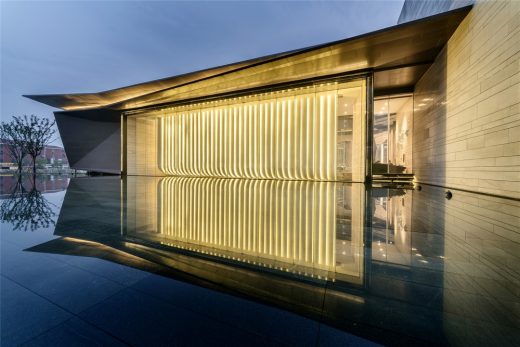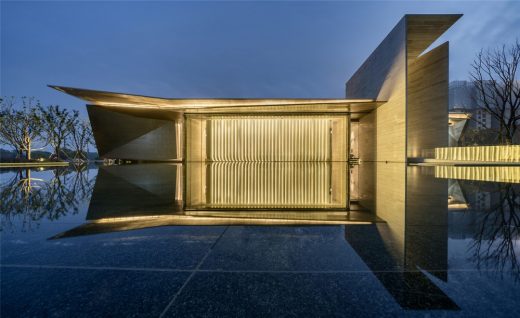Light Waterfall Wuhan Architectural Installation, China Architecture Photos, Building Development
Light Waterfall in Wuhan
Contemporary Chinese Architectural Development design by KLID
14 Sep 2019
Light Waterfall, China
Architects: Kris Lin International Design
Location: Wuhan, China
Light Waterfall Design
Water is the theme in this case. The architectural design conveys the relation of water, architecture and nature by a transparent concept. The interior is show area and meeting area which is separated by a dimensional lattice wall. Aside the meeting area is a water pond surrounded by continuous glass wall, which becomes the key interior landscape.
KLID designed a luminous water curtain wall for exterior elevation of the architecture to echoing the theme of water. Luminous water curtain wall is consisted by LED light strips, the running light strip looks like running water, which is reflected in the water pond. The water curtain wall has two surfaces, one is the exterior elevation of the architecture and the other is the interior background wall.
Flexagon Feeling Marble Wall
A large pool is designed in front of the architecture and it looks like that the whole building is floating on the water. A 50 meter corridor cuts surface of the pool and connects the entrance of the sales from which the guests can access the interior space slowly.
Before accessing the entrance, the guests passes a 16-meter-high entrance of light marble wall. It is so high and its side surface looks like a flexagon from distance. Entering the compacted corridor from the open exterior space, then enter the open interior area, which forms a rhythm of compact and open space.
Light Waterfall, Wuhan – Building Information
Architecture: Kris Lin International Design
Project address: wuhan, China
Project area: 2000 sqm
Design company: Kris Lin International Design
Main design: Kris Lin, Anda Yang
Light Waterfall in Wuhan images / information received 140919 from KLID – Kris Lin International Design
Location: Wuhan, China
New Wuhan Architecture
Contemporary Buildings in Wuhan, China
Wuhan·SUNAC·1890, Qintai Avenue, Wuhan City
Design: Lacime Architects
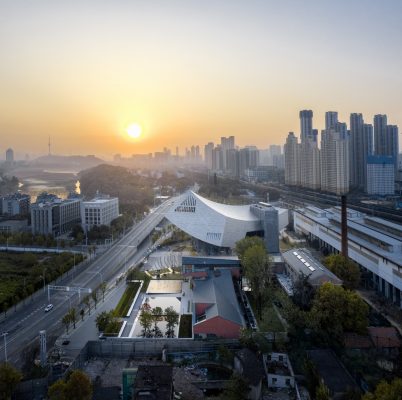
photo : Inter_mountain images
Sunac · Wuhan 1890 Building
Sino-Ocean Sales Center in Wuhan, China
Design: Waterfrom Design
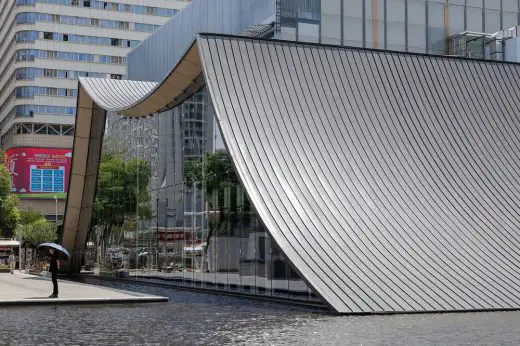
photograph : Yuchen Chao
Sino-Ocean Sales Center Wuhan
Wuhan Greenland Center Apartment
Greenland Optics Valley Center Wuhan
SCP Wuhan Qingshan InCity Master Plan
New Chinese Architecture
Contemporary Buildings in China
THE FIELD, Huli District, Xiamen, Fujian, Southeast China
Design: TEAM BLDG, Architects, Shanghai
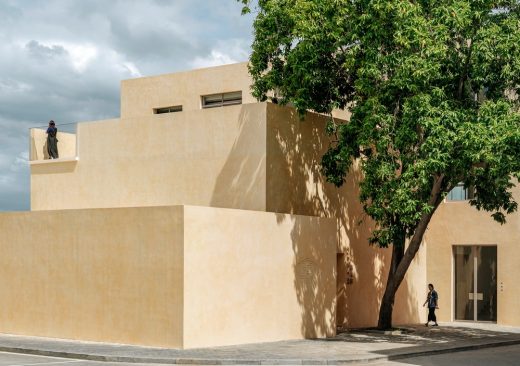
photo : Jonathan Leijonhufvud
THE FIELD, Huli District, Xiamen City
The Mushroom, Xin Yu City, Jiangxi Province
Design: ZJJZ
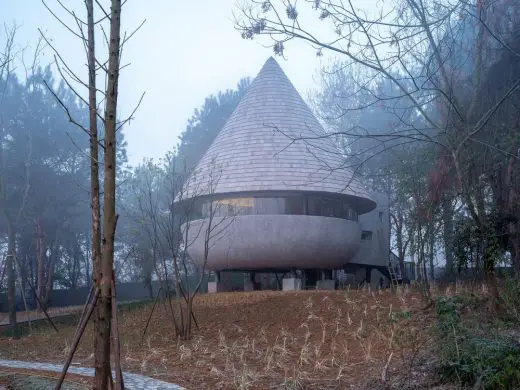
photo : Fangfang Tian, ZJJZd
The Mushroom, Xin Yu City, Jiangxi Province
Tower C at Shenzhen Bay Super Headquarters Base, Shenzhen
Design: Zaha Hadid Architects (ZHA)
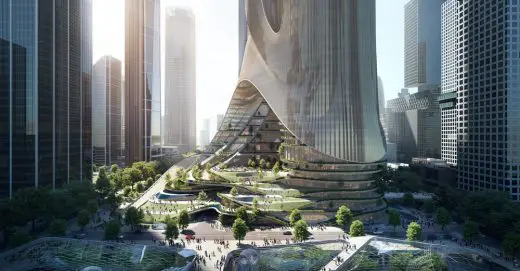
image courtesy of architectural office
Tower C at Shenzhen Bay
Comments / photos for the Light Waterfall in Wuhan design by KLID page welcome

