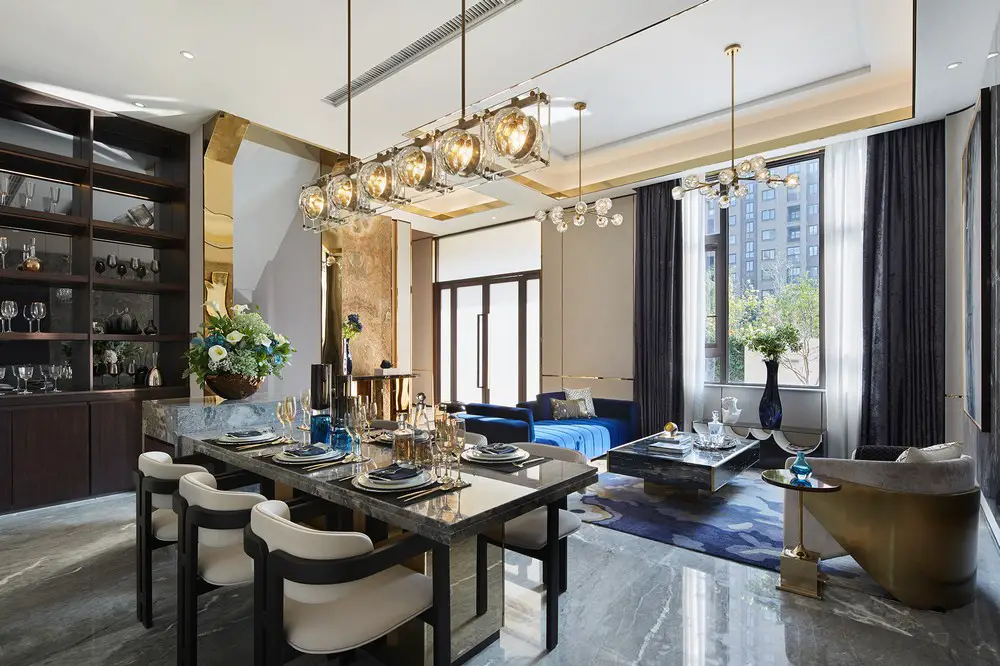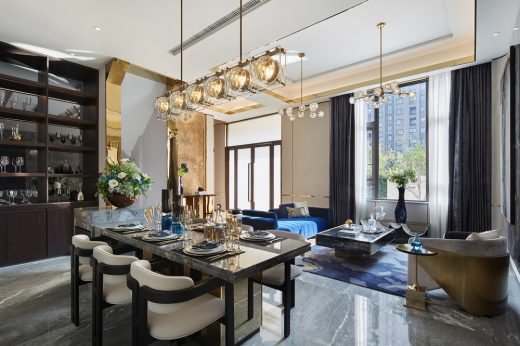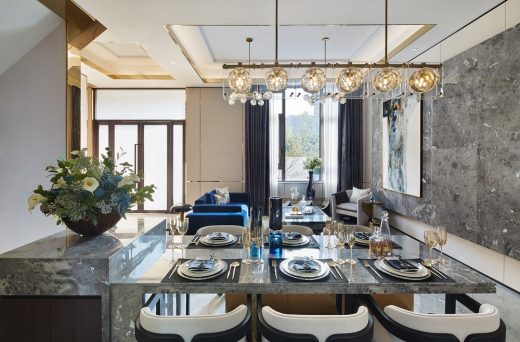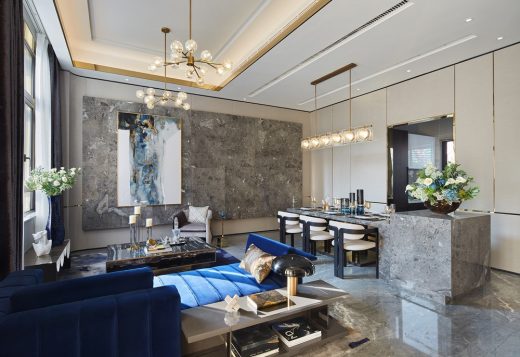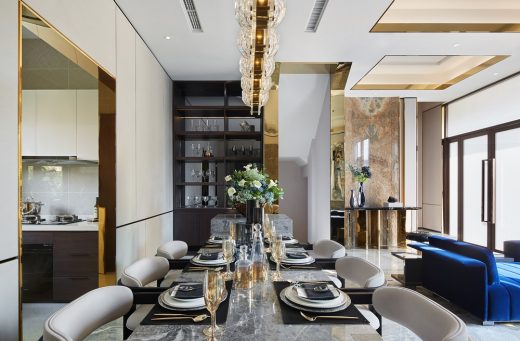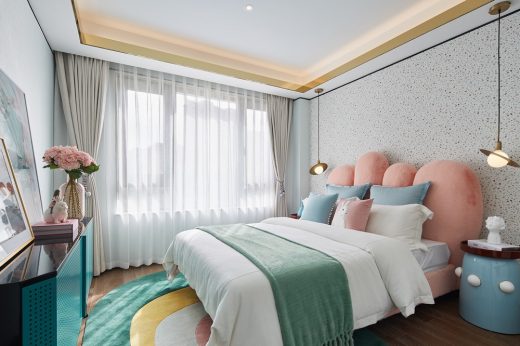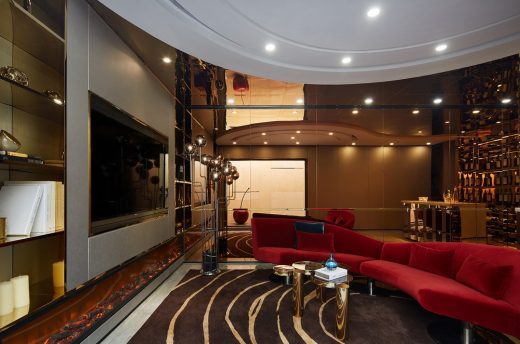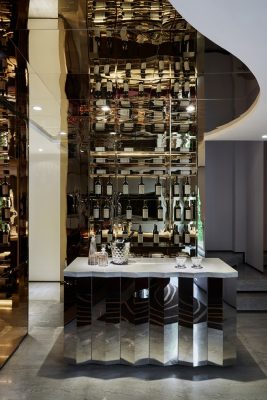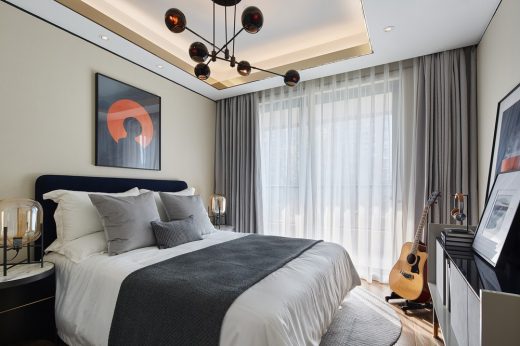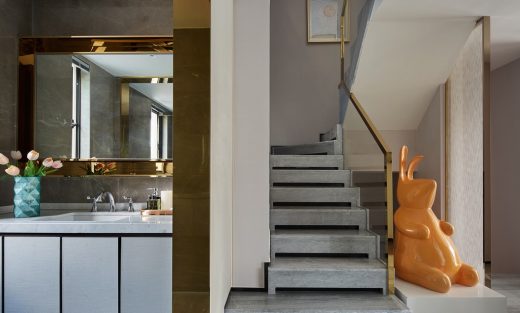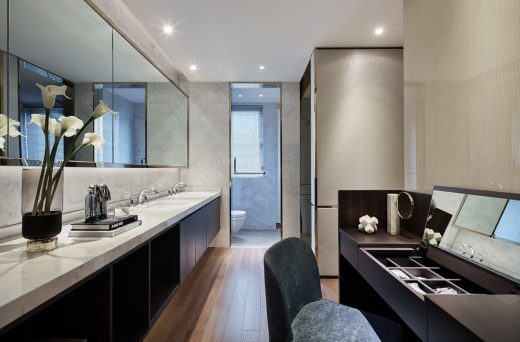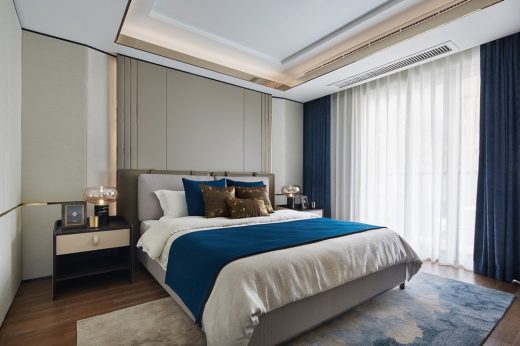Jingrui Providence Place Model Villa, Ningbo Home, Building Photos, Chinese Architecture
Jingrui Providence Place Model Villa in Ningbo
Interior Real Estate Development in China design by DA GROUP
4 Mar 2019
Jingrui Providence Place Model Villa
Architects: DA GROUP
Location: Ningbo City, Zhejiang Province, China
DA Group was invited to design a model villa of the residential development Jingrui Providence Place Model Villa by Jingrui Real Estate Group.
Situated at Ningbo, China, the project combines both functionality and aesthetics, and presents a new quality lifestyle via the delicate and entry-luxury furniture. Focusing on the material palette and spatial expression, the designers applied “minimalism” to the interior design, and eventually created a dynamic and diversified spatial effect.
The unique duplex space brings more privacy. With a modern and minimalist style, every inch of the space was fully utilized and optimized.
In the living room, the royal blue sofa echoes black marbles, and the TV wall is shaped with gray cracked marbles, gorgeous as well as charming. The interior is furnished with exquisite pure copper lines and luxurious stones, as well as situational light sources, generating a noble temperament in a low-key way.
The marble texture of the dining table matches well with the interior color palette, creating a tranquil ambience. With elegant and tactile designs, the whole dining room is rendered extremely warm and lovely.
The corridor is an extension of the space, revealing modern people’s pursuit of a quality and low-profile luxury life, as well as generating a feeling of warmth and freedom. Colors utilized in the space are calming and unostentatious, showing the perfect integration of low-key luxury and noble temperament.
In the master suite, the design team created a separate bathroom and a strong clothes storage system to satisfy the demand for high-quality life, and adopted a color palette similar to that of the living room, simple but coordinated and striking. The bed features a simple shape and humanized design, with soft padding and pillows made of comfortable cotton.
Through incorporating bright colors and lovely formations, the designers made the little girl’s room a fascinating wonderland, full of light and mildness.
Parent-child entertainment area
The design of the boy’s room emphasizes privacy and utilizes fashionable elements according to the boy’s preferences, thereby resulting in an independent and personalized space for him to enjoy music.
The mezzanine area functions as home bar & cinema. Considering that the original space was relatively narrow, the designers made full use of stainless steel with mirror finish, which was cut into pieces of different sizes and arranged on the walls and ceiling, thereby enhanced the sense of space in both horizontal and vertical directions, added delicacy to the space and created a dynamic rhythm of overall material placement.
In addition, the stainless steel enjoys advantages over mirror glass in terms of cost and installation. To highlight the luxury feature of the space, the designers gave the stainless steel with golden mirror finish, which is perfectly matched with the curved velvet sofa in flamboyant red, together producing unexpected dramatic effect.
The small bar enables the family to invite a few friends to drink some wine around the stove and talk about life while watching movies.
Jingrui Providence Place Model Villa, Ningbo – Building Information
Interior design: DA GROUP
Interior furnishing design: DA GROUP
Project location: Ningbo, Zhejiang Province, China
Art instruction: Luo Yufeng
Design instruction: Shi Yongdong
Furnishing instruction: He Wen
Project area: 270 sqm
Completion time: October 2018
Main materials: gray and white marbles, champagne gold stainless steel with mirror finish, gray fabric coverings
Photography: THREEIMAGES
Jingrui Providence Place Model Villa in Ningbo images / information received 040319
Location: Ningbo, China
Architecture in China
China Architecture Designs – chronological list
Chinese Architect – Design Practice Listings
Architecture in Ningbo
Ningbo Building Developments on e-architect – selection:
Ningbo New Library, China
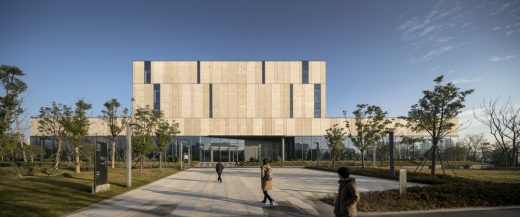
photo : Adam Mørk
Ningbo New Library Building
Ningbo Yongjiang Innovation Centre Building
Architects: RMJM RED
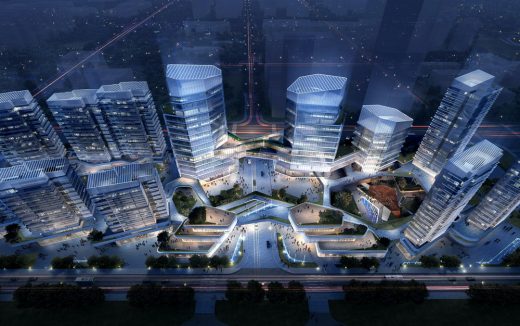
image courtesy of architects
Ningbo Yongjiang Innovation Centre Building
Ningbo Library Architecture Competition
Architect: schmidt hammer lassen architects
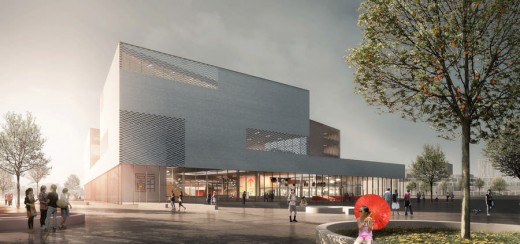
picture © schmidt hammer lassen architects
Ningbo Library Design Competition
N+ Ningbo
Design: PLP Architecture
N+ Ningbo
Ningbo Smart City in China
Design: Paul Davis + Partners
Ningbo Smart City in China
News & Media Building
Design: Mateo Arquitectura
News & Media Building in Ningbo
Raffles City Ningbo Development
Design: SPARCH Architects
Raffles City Ningbo Building
Chinese Buildings – Selection
Tianshan Gate of the World, Shijiazhuang, Hebei Province, Northern China
Design: Aedas, Architects
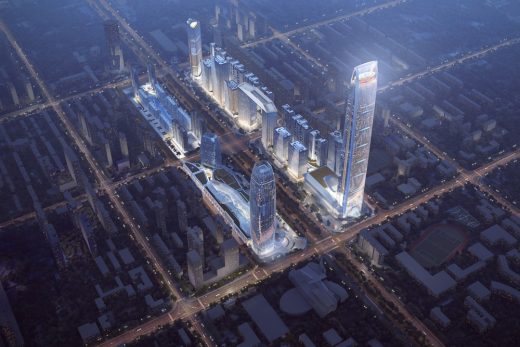
image from architects office
Shijiazhuang Building
Xiamen HAIGAN Xiaoyouyu Seafood Restaurant, Xiamen City, Fujian Province
Architects: Xiamen Fancy Design & Decoration
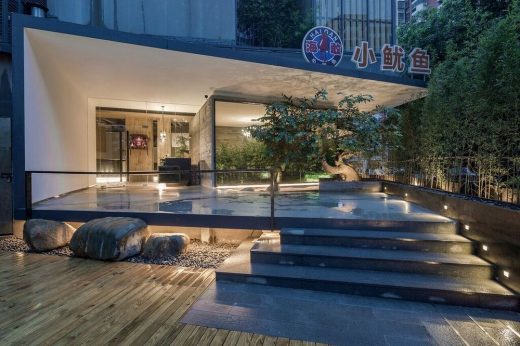
photograph : Jin Weiqi
New Restaurant in Xiamen City
Comments / photos for the Jingrui Providence Place Model Villa Development page welcome

