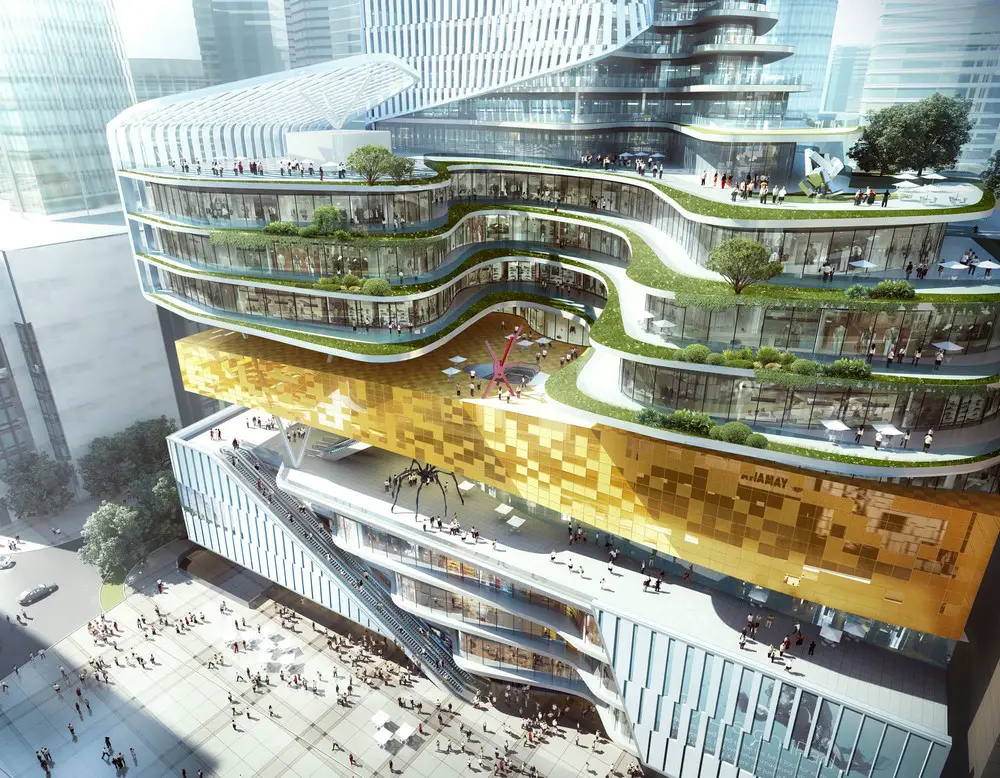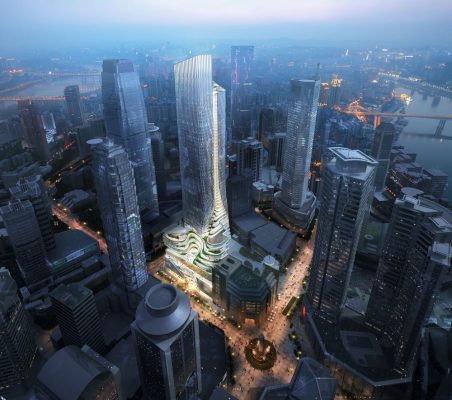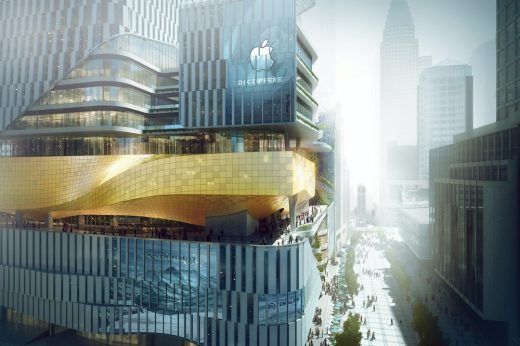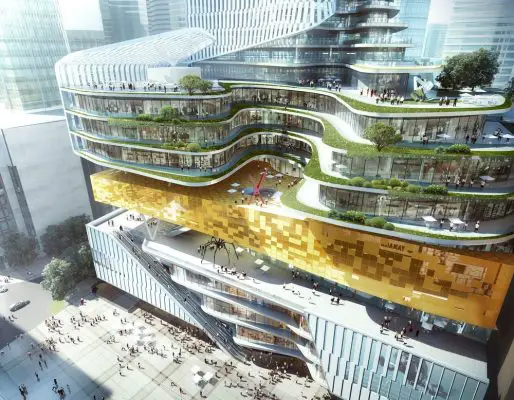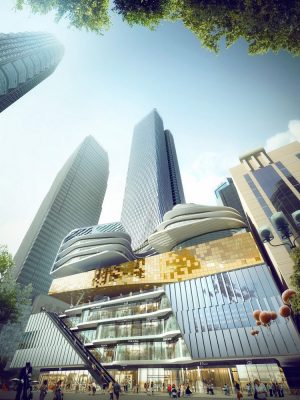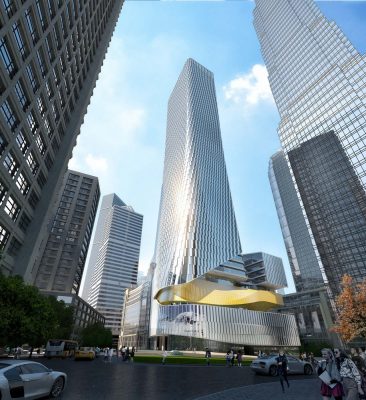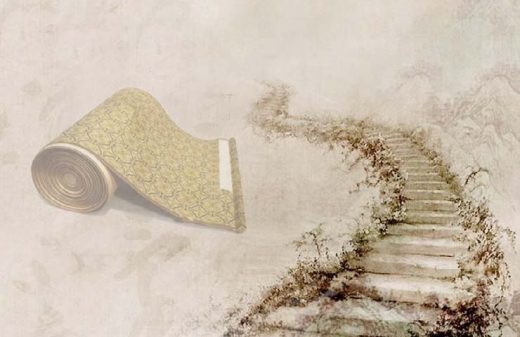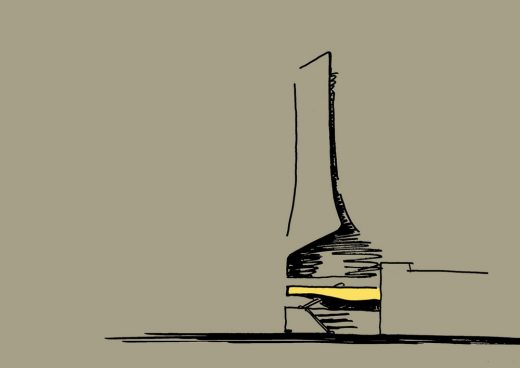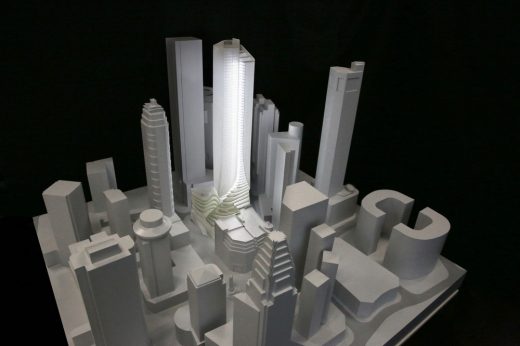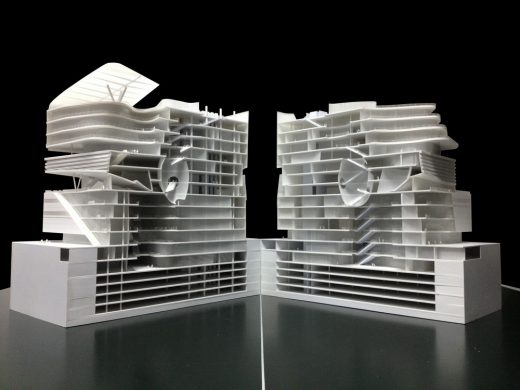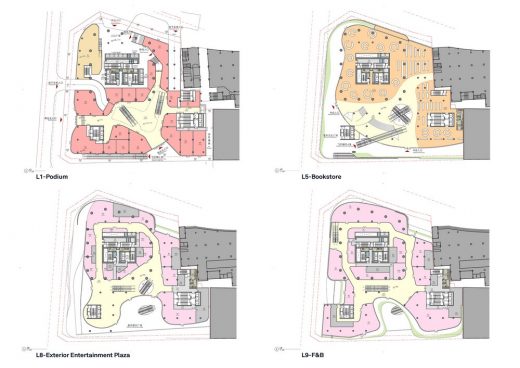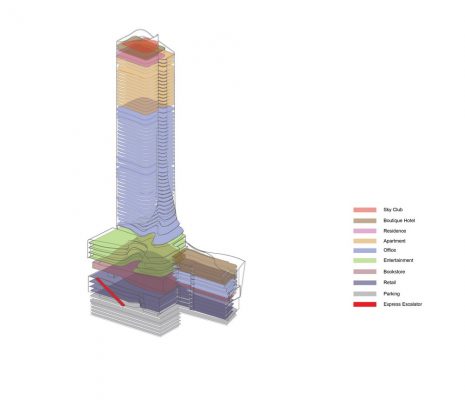Jiefangbei Book City China, Chinese Bookstore Architecture, Chongqing Xinhua, Architect, Images
Jiefangbei Book City: Bookstore
Retail Building for Chongqing Xinhua Bookstore Group in PRC – design by Aedas, architects
30 Aug 2016
Jiefangbei Book City in Chongqing
Design: Aedas architects
Location: Chongqing, China
Xinhua Bookstore Mixed-use Project
Aedas designs for Chinese publishing giant Xinhua Bookstore on Chinese proverb ‘Knowledge brings wealth’
Designed by Aedas, Chongqing Xinhua Bookstore Group Jiefangbei Book City Mixed-use Project is a dynamic complex that encompasses a sky cultural plaza, retails, apartments, offices and a boutique hotel in the Jiefangbei Central Business District, the heart of downtown Chongqing.
Aedas draws design inspiration from an ancient Chinese prose ‘Knowledge brings wealth’ to integrate book with the cultural elements of Chongqing, creating an interactive commercial complex with Xinhua Bookstore sitting at the core of the podium.
The building unfolds stepping terraces in an elegant form of a rolling book scroll implying the spirit of wisdom and knowledge. The stepped architecture not only reveals the well known geographic beauty of Chongqing which is also named ‘Mountain City’, but also interacts with the surroundings and rejuvenates the city landscape.
Three distinctively themed plazas are well connected with the street and green terraces by a grand express escalator. The inclined rooftop and cultural plaza at the podium become a new cultural destination for lifestyle and entertainment activities, while the sky cultural plaza enriches and extends the civic space of Jiefangbei Plaza to provide a refreshing and tranquil environment in this business centre for users to relax and enjoy.
Chongqing Xinhua Bookstore Group Jiefangbei Book City Mixed-use Project – Building Information
Project: Chongqing Xinhua Bookstore Group Jiefangbei Book City Mixed-use Project
Location: Chongqing, PRC
Architect: Aedas
Client: Chongqing Xinhua Bookstore Group, Chongqing Xinhua Media Ltd., Chongqing North Green Industry Co., Ltd.
Gross floor area: 153,980 square metres
Completion year: 2020
Directors: Andy Wen and Keith Griffiths
Jiefangbei Book City Xinhua Bookstore images / information from Aedas
Location:Chongqing, China
Beijing Architecture
Beijing Architecture Designs – chronological list
Beijing Architecture Walking Tours
4 Apr 2016
Sina Plaza Beijing, Zhongguancun Science Park, Beijing, China
Design: Aedas architects
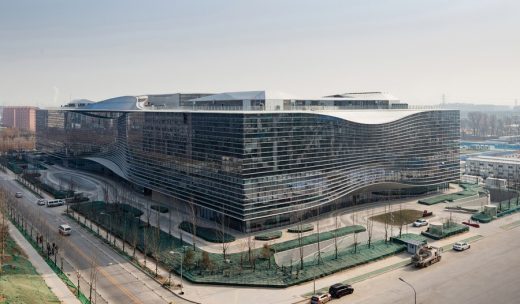
image from architect
Sina Plaza by Aedas architects
Starlight Place
Design: Aedas

image from architects
Shopping Mall Chongqing
Industrial Museum Chongqing
Architect: Avanti Architects

picture from architects
Industrial Museum Chongqing
Fuzhou Vanke City and Chongqing Dongyuan 1891
Design: SWA Group – Landscape Architecture, Planning and Urban Design
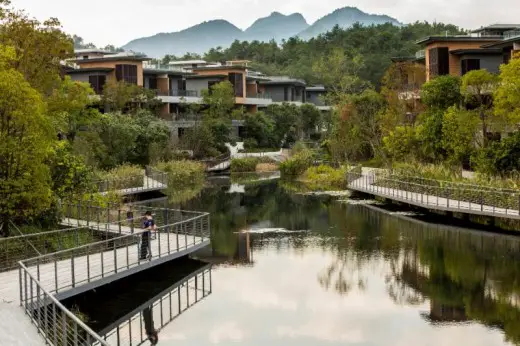
photo : David Lloyd
Zhongxun Times in Chongqing
Architect: 10 Design
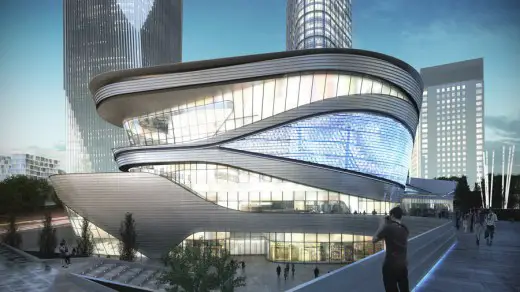
picture from architects
Forte Nanshan Chongqing Building
Design: SPARK

photo : Jonathan Leijonhufvud
Chongqing New World Shopping Center
Architect: logon Ltd.

picture from architects
Website: Chongqing Xinhua Bookstore Group Co., Ltd.
Beijing Architecture – Major Designs
Central Chinese Television Tower
Rem Koolhaas Architects / OMA

image from architect
CCTV Beijing
Capital Airport
Foster + Partners

image : Nigel Young, from Foster + Partners
Beijing Airport Building
Beijing CBD Eastern Expansion
Design: SOM, architects

picture : SOM
Beijing CBD
Z15 Tower – tallest building in Beijing
Design: TFP Farrells, BIAD, ARUP and MVA

picture from architect
Z15 Tower
Comments / photos for the Chongqing Xinhua Bookstore Group Jiefangbei Book City Mixed-use Project page welcome
Chongqing Xinhua Bookstore Group Jiefangbei Book City Mixed-use Project – page
Website: Jiefangbei Book City Mixed-use Project

