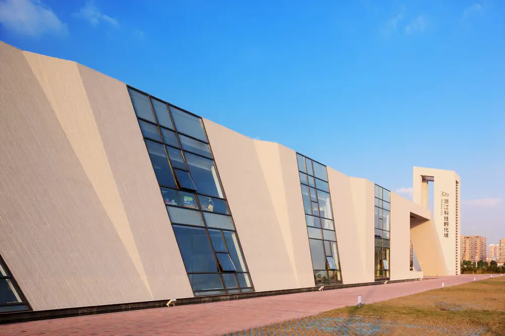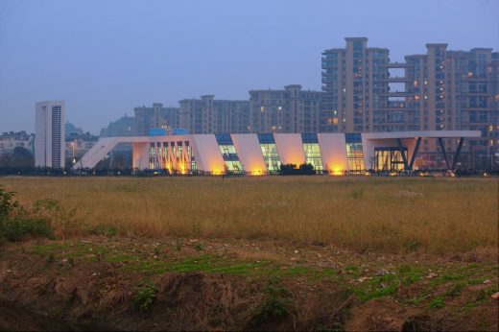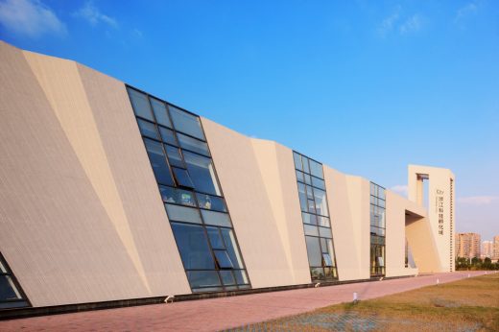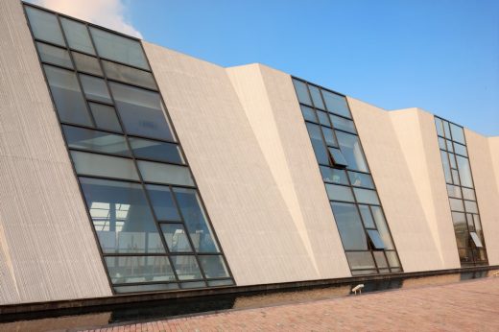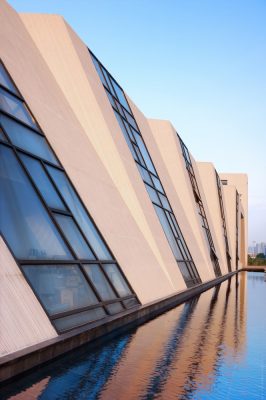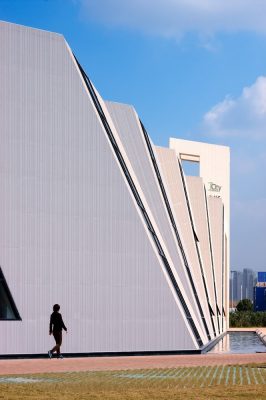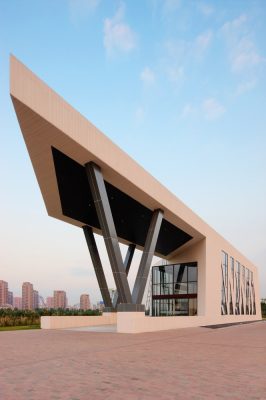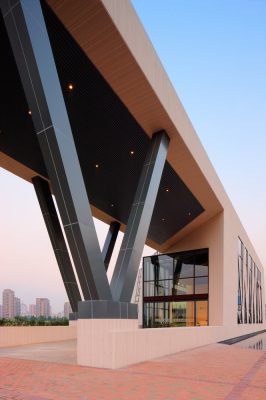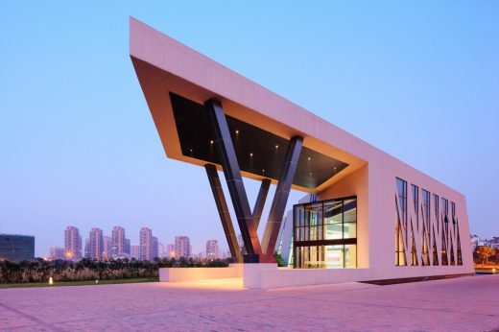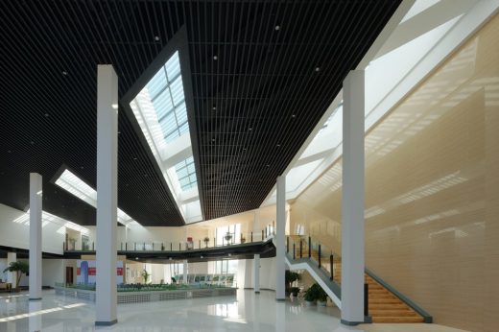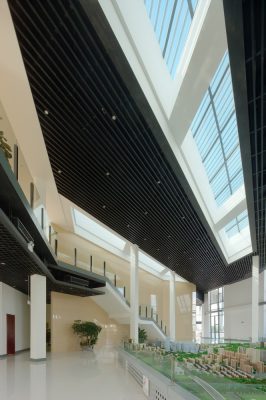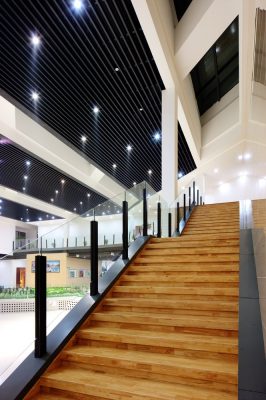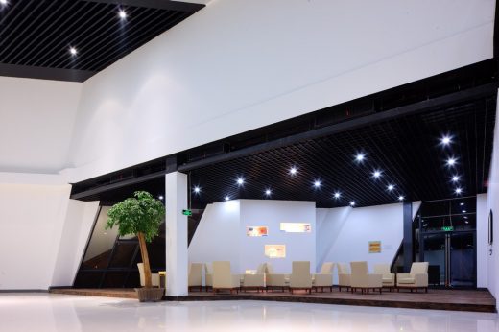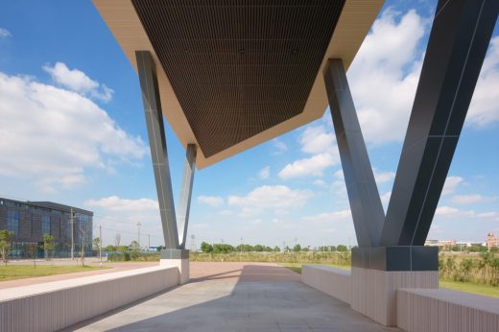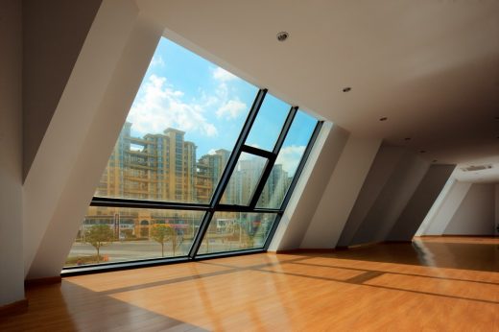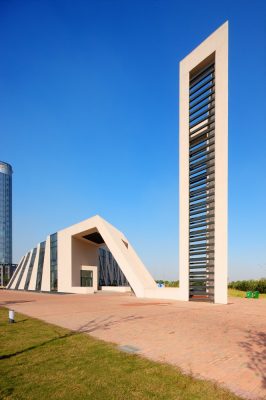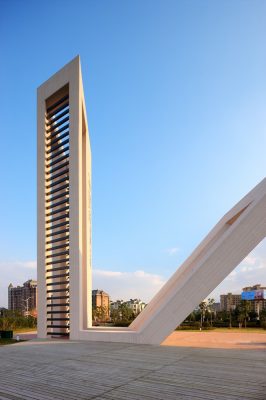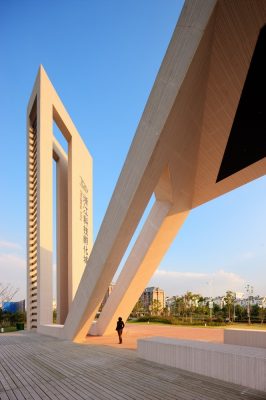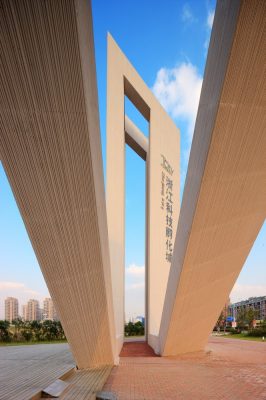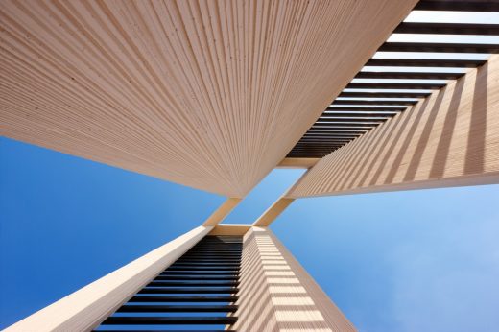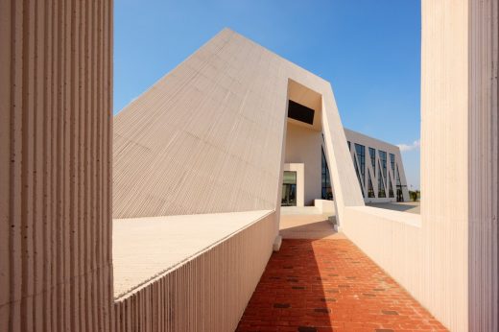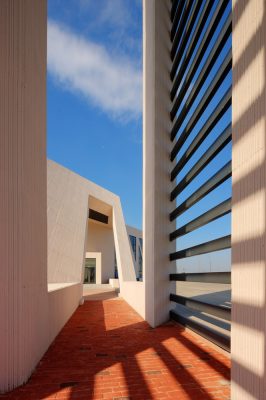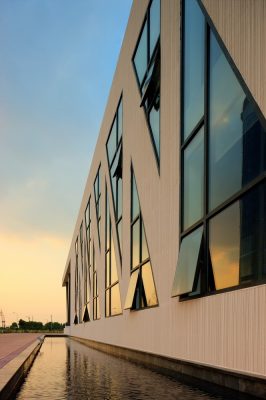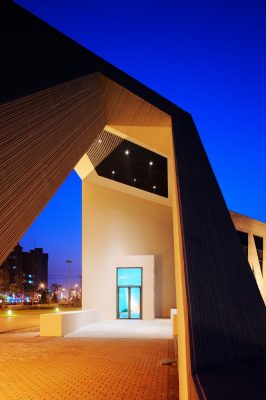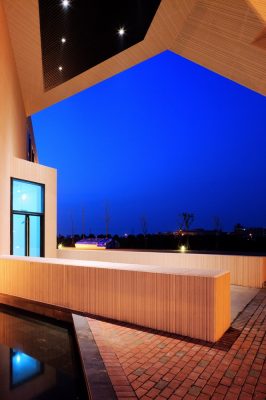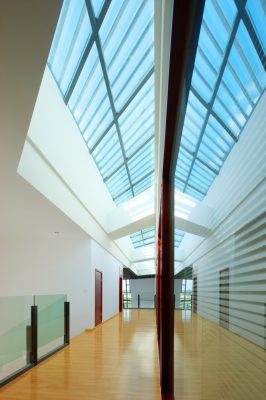Innovation Park Exhibition Center of North Branch Construction, Jiaxing Development, Chinese Architecture
Jiaxing Innovation Park Exhibition Center of North Branch Construction
Building Development in China design by Beijing Architectural Design and Research Institute (BIAD)
11 Aug + 27 Apr 2017
Architect: Dou Zhi, Beijing Architectural Design and Research Institute (BIAD)
Location: Jiaxing City, Zhejiang Province, China
New photos added
Innovation Park Exhibition Center of North Branch Construction
Jiaxing Innovation Park Exhibition Center Building
Located in Xiuzhou New Area, Zhejiang Province, and built in 2011, sandwiched between the corner of two city roads—Zhongshan West Road and Xiuqing Road, Jiaxing Innovation Park Exhibition Center of North Branch Construction is one of south entrance to the commercial pedestrian street of the Beijing Science and Technology Park Yangtze River Delta innovation Business District 1 # block.
The architect tries to use the way of dynamic expression to emphasize the direction and guidance of the Exhibition Center. At the same time of realizing iconic, the architecture has become a dynamic line of sight guide for the north main building group of the Innovation Park.
The volume extends parallel to the main city road ,and the commanding height of it tends to the city center, attenuating to the small fluctuations after the large ups and downs, turning northward through the crossroads, becoming a formation of gentle extension. The changing outline creates a strong rhythm, leading the sight into the main building of the Innovation Park.
The interior space of the building is composed of a plurality of parallel quadrilateral bodies in series. As the slope of each quadrilateral outer wall gradually increases, the inner space of continuous change is formed, which brings a dynamic experience.
The combination of multiple progressive slopes outside the building makes the building more extensible and directional, and the point of view interacts with the skin to form a smooth and continuous visual image.
The upper and lower floors of the structure interpenetrate each other, and the open design allows an unobstructed view of the indoor, which extends from the north and south curtain walls to the outdoor, forming a sight corridor.
The light is projected into the interior through the roof striped lighting belts, producing a good illumination at the same time of forming a strong sense of rhythm. In the staircase, the sunlight through the transparent glass ceiling is rendered, resulting in changes in light and shadow, which enriches the original monotonous traffic space.
The exterior decoration materials of the building are mainly made up of cement fiber board and glass: the glass is smooth and light, and the cement fiber board is rough and heavy, which forms a contrast. Based on the plasticity of the cement fiberboard, the surface texture of panels is made into different width, and each follows the inclined angle of the outer wall, which makes its more tight stripes closely conform to the changes of the building volume, strengthening the dynamic effect.
The glass facade frames in the form of dislocation in the north and south walls, while in the form of poly line in the east and west walls; the “V” type structural column serves as cantilever support of the main entrance , and these details are undoubtedly to help the building “jump” in the vision of people.
“I hope to show more rhythms in the building of the solidified music.” said Dou Zhi, the architect. Jiaxing Innovation Park Exhibition Center is different from the general form of the building, more like a sculpture in the environment.
“Continuous polygonal line” is the most used design technique ,which sketches out undulating shape , continuous space, extending sight, shifting light and shadow, changing details , bringing a string of feelings of novelty, fashion, avant-garde , and constant visual surprises.
Jiaxing Innovation Park Exhibition Center of North Branch Construction – Building Information
Construction Unit: Beijing Science and Technology Park Construction (Group) Limited by Share Ltd
Design Unit: Beijing Architectural Design and Research Institute (BIAD)
Architectural Design: Dou Zhi, Hou Fang, Tang Siyuan
Structural Design: Xiao Chuanxin, Sun Lei
Equipment: Shen Zheng, Xu Tingting
Electricity: Han Quansheng, Shi Honggang
Economy: Zhang Biao
Construction Location: Jiaxing City, Zhejiang Province
Structural Form: concrete frame
Design Time: 2009
Completion Time: 2011
Total Site Area: 9,680 sqm
Total Built Area: 2,380 sqm
Building Height: 11 meters
Facade Materials: cement hanging plate, glass facade
Photographs: Zhou Ruogu
Jiaxing Innovation Park Exhibition Center of North Branch Construction images / information received 270417 from the Beijing Architectural Design and Research Institute (BIAD)
Location: Jiaxing City, Zhejiang Province, China, eastern Asia
Architecture in China
China Architecture Designs – chronological list
Chinese Architect – Design Practice Listings
Beijing Architecture Walking Tours
MINTH Group Headquarters Jiaxing Building
Design: MORE, Architects
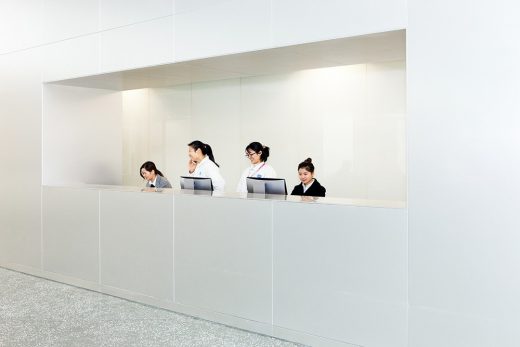
photograph : WassinkLundgren
Jiaxing Building for MINTH
Chinese Museum Buildings
Chinese Museum Building Designs – Selection
Oct Design Museum, Shenzhen, southern China
Design: Studio Pei-Zhu

photo : Studio Pei-Zhu
Oct Design Museum China
Chengdu Museum, southwest China
Design: Sutherland Hussey

picture from architect studio
Chinese Museum Building
Liangzhu Culture Museum, Zhejiang
Design: David Chipperfield Architects

photograph © Christian Richters
Liangzhu Culture Museum
Nanjing Museum of Art & Architecture
Design: Steven Holl Architects

picture from architect
Nanjing Museum Building
Comments / photos for the Jiaxing Innovation Park Exhibition Center of North Branch Construction – Chinese Architecture design by Beijing Architectural Design and Research Institute (BIAD) page welcome

