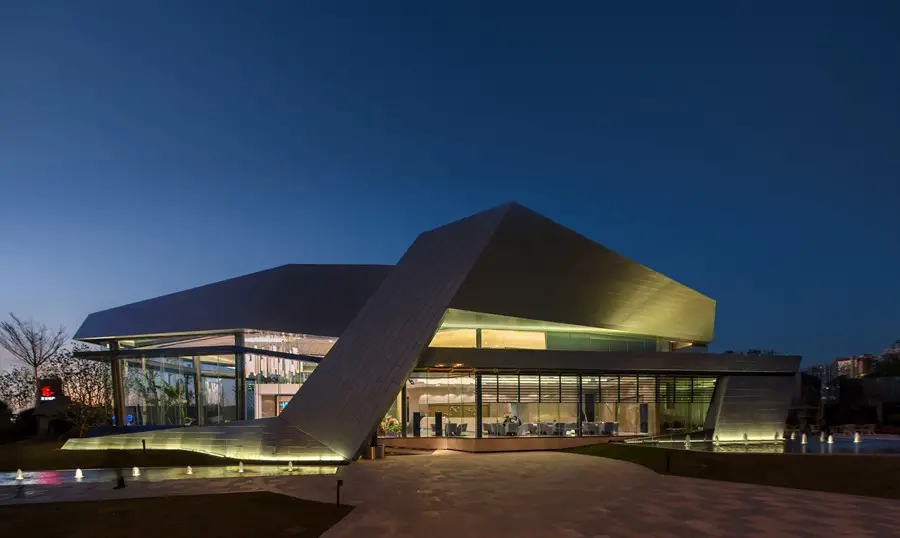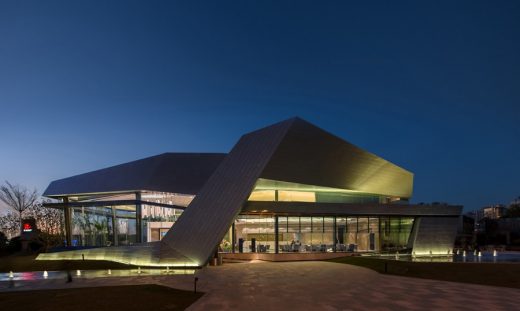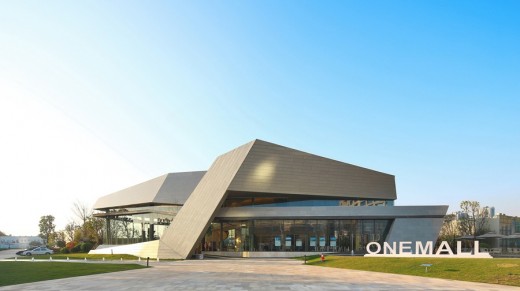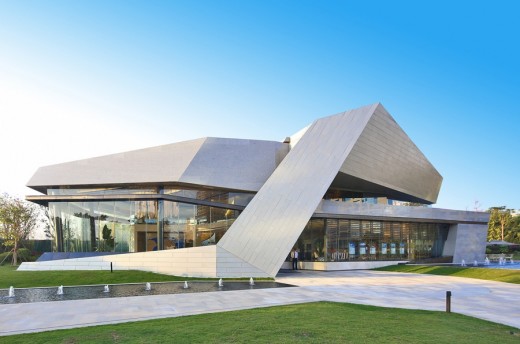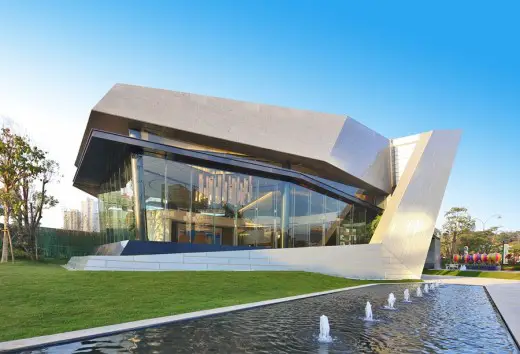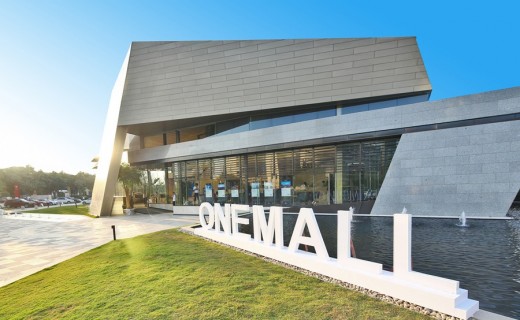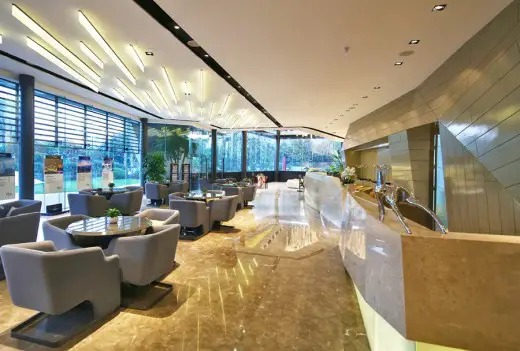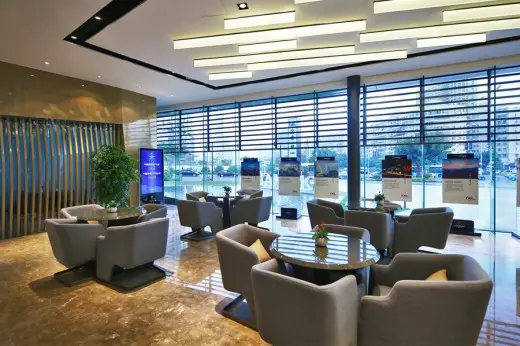Fusion Sale Center Xiamen Building, Powerlong Real Estate Holdings, China Architecture Images, News, Architect
Fusion Sale Center in Xiamen
Contemporary Chinese Architectural Development in Fujian Province – design by Kris Lin, architect
22 Jan 2016
Fusion Sale Center in Xiamen, China
Fusion Sale Center in Xiamen Building for Powerlong Real Estate Holdings
Design: Kris Lin architect
DESIGN NAME:
Fusion
PRIMARY FUNCTION:
Sale Center
INSPIRATION:
Design of this project is dominated by two themes: “opposition” and “harmonization”.
UNIQUE PROPERTIES / PROJECT DESCRIPTION:
Opposition: the two sides of opposition and harmonization exist in all the things in the universe. The two sides are opposite while harmonious to each other, which is the law of the material world. Harmonization: combine the two elements which are opposite to each other by intersection and plug-in to form a complete individual and achieve harmonization. Interior function: the final finished harmonization body, at the same time the building also reflects the three main functions of the interior space: the building: display, sales and investment invitation, which realizes the perfect combination of the exterior and interior of the building.
OPERATION / FLOW / INTERACTION:
Design of the project is dominated by the two themes: “opposition” and harmonization with the discussion on how to develop from opposition to harmonization.
PROJECT DURATION AND LOCATION:
The project is in Xiamen, Fujian Province, China and was completed in August 2014
FITS BEST INTO CATEGORY:
Architecture, Building and Structure Design
PRODUCTION / REALIZATION TECHNOLOGY:
Harmonization: combine the two elements which are opposite to each other by intersection and plug-in to form a complete individual and achieve harmonization.
SPECIFICATIONS / TECHNICAL PROPERTIES:
Area:1500 square meters
TAGS:
opposition, harmonization, Interior function, two sides, elements
RESEARCH ABSTRACT:
This project is a building sales center for a large community that is going to be built by several phases. Design of the project is dominated by the two themes:“opposition” and harmonization with the discussion on how to develop from opposition to harmonization.
CHALLENGE:
How to make such a sculptural façade? Harmonization: combine the two elements which are opposite to each other by intersection and plug-in to form a complete individual and achieve harmonization.
TEAM MEMBERS: Kris Lin, Jiayu Yang
IMAGE CREDIT:
Photographer:KILD
Fusion Sale Center by Kris Lin is Winner in Architecture, Building and Structure Design Category, 2014-15.
World Design Rankings in Arts, Architecture and Design
A’ Design Awards & Competition
Fusion Sale Center in Xiamen Building images / information from A’ Design Awards
NAME:
Powerlong Real Estate Holdings Limited
PROFILE:
Powerlong Real Estate Holdings Limited specializes in the development and operation of high-quality, large-scale, multi-functional commercial complexes. Until now, we had a total of 54 property development projects at various stages of development in 26 cities in China.
A recent Chinese sales center building by Kris Lin architect on e-architect:
Waving Ribbon Sales Center, Zhengzhou, Henan Province, China
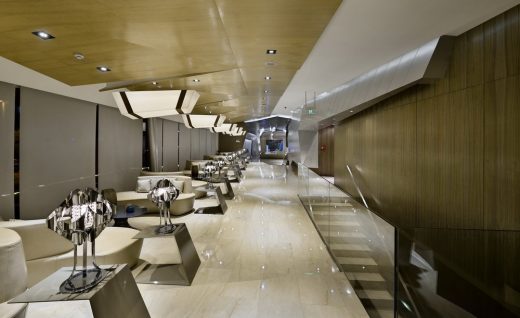
photograph © KLID
Waving Ribbon Sales Center by Kris Lin and Jiayu Yang
Another contemporary Chinese building design by Kris Lin architect on e-architect:
Tai Chi Sales Center Building by Kris Lin, architect
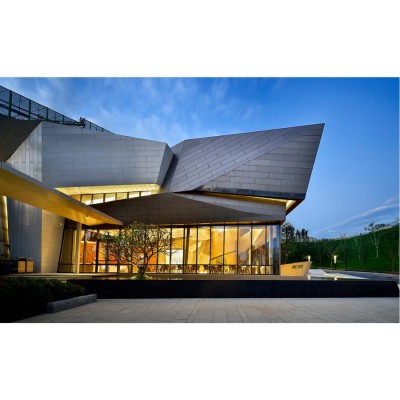
photograph :KILD
Location:Xiamen, China
Architecture in China
China Architecture Designs – chronological list
Xiamen Architecture
Vankely Xiamen North Station Complex Masterplan design in China by NL Architects
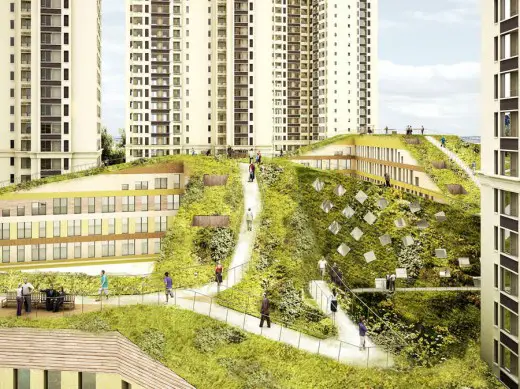
building image from architects
Huijin International Center, Xiamen Office Building Tower by Leo Daly, architects
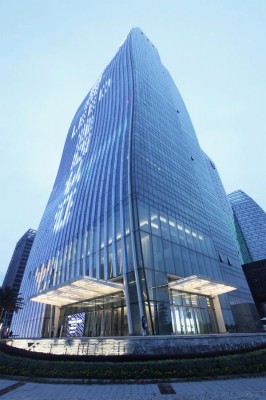
building image from architects
Xinhee Design Center Offices in Xiamen by MAD architects – 11 Aug 2016
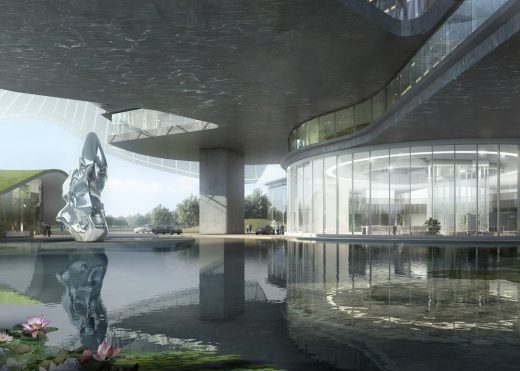
image courtesy architects
Hotel WIND in Fujian Province Hotel by TEAM_BLDG
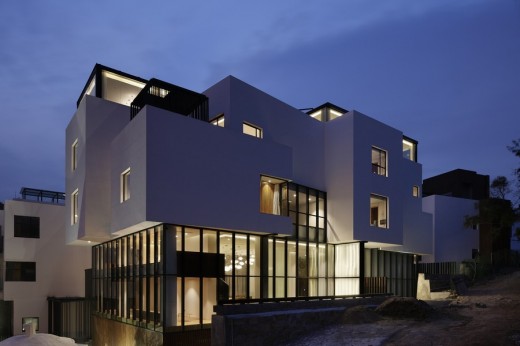
building image from architects
Beijing Architecture Walking Tours

photograph from architects
Chengdu Museum
Design: Sutherland Hussey

picture from architect
Chengdu Museum
Bird’s Nest – Chinese National Stadium Building
Design: Arup, Herzog & De Meuron, China Architecture Design & Research Group

photo © Arup_Ben McMillan
Birds Nest Beijing
Shenzhen Stock Exchange HQ
Design: OMA – Office for Metropolitan Architecture

building image © from Architects
Shenzhen Stock Exchange HQ
Vanke Center
Design: Steven Holl Architects

image from architects
Shenzhen Vanke Center : Architecture Competition winner
Comments / photos for the Fusion Sale Center in Xiamen page welcome
Fusion Sale Center in Xiamen China – page
Website: China

