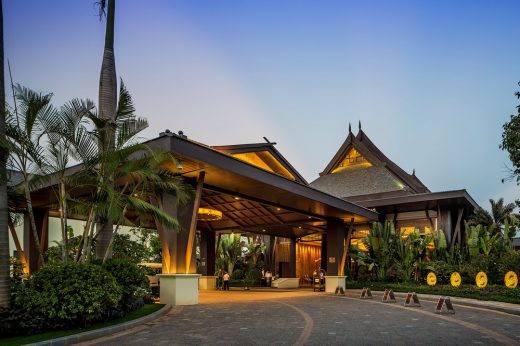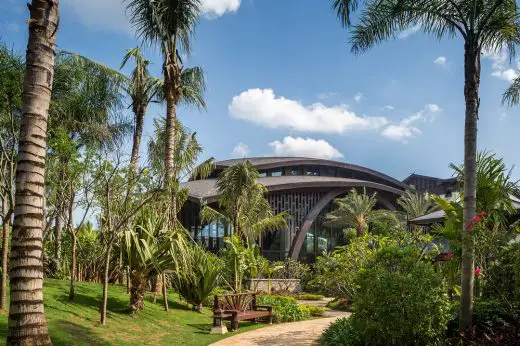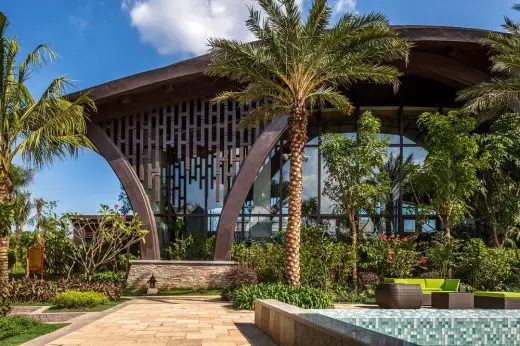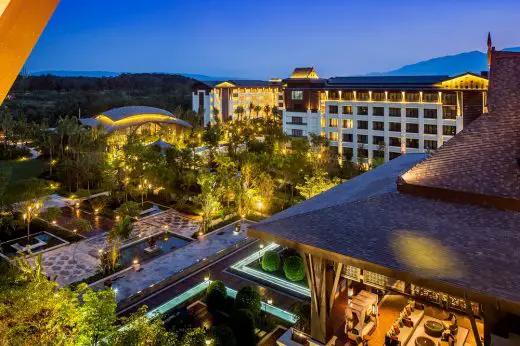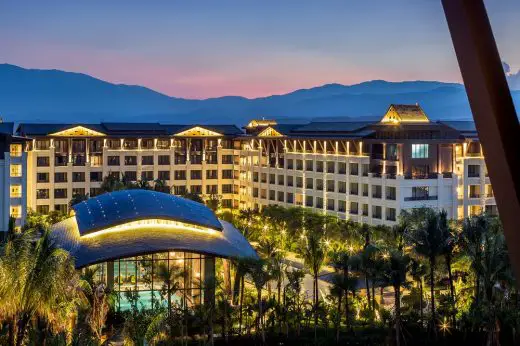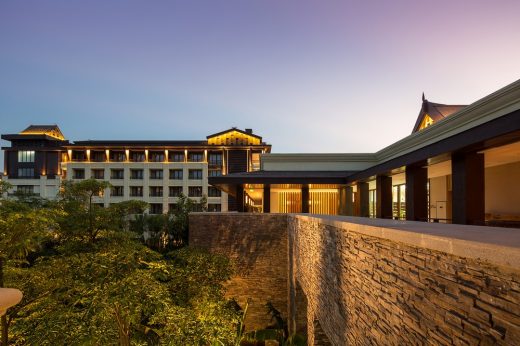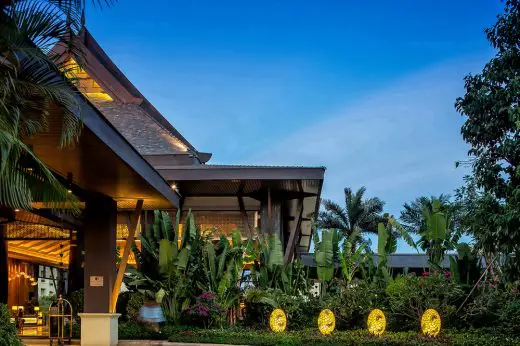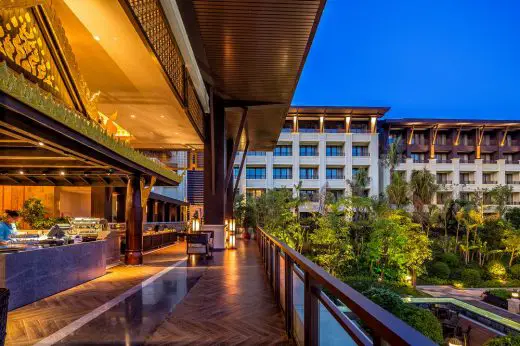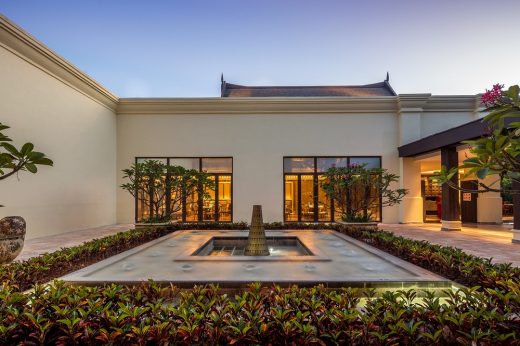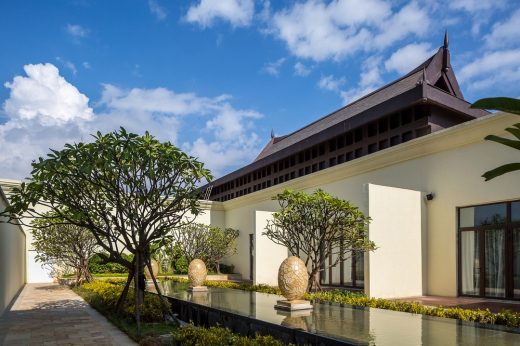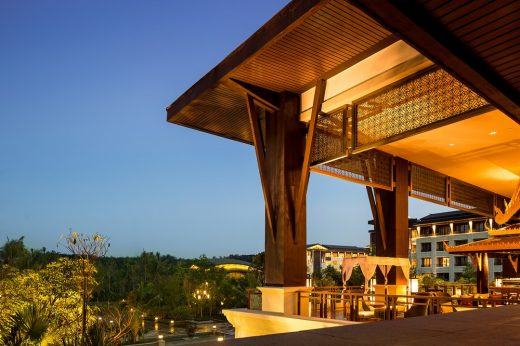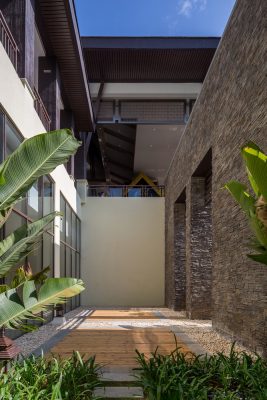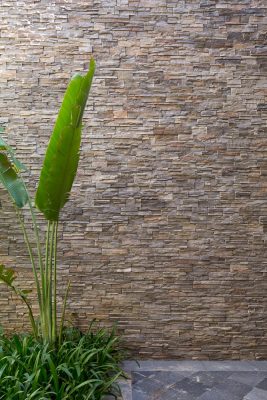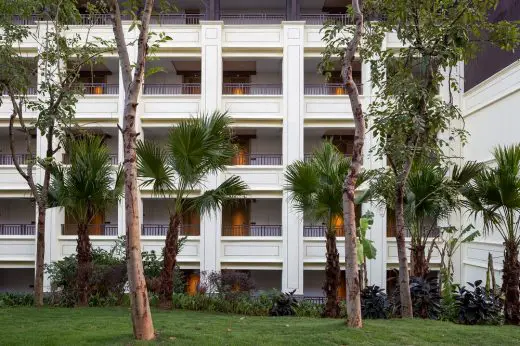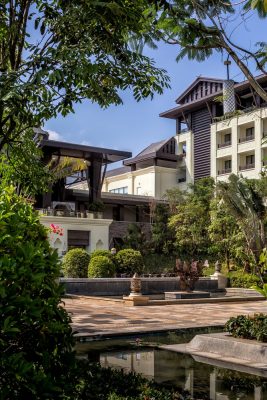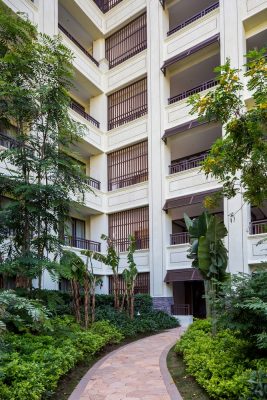Doubletree by Hilton, Xishuangbanna Building, New Chinese Luxury Hotel Resort Development, Images
Doubletree by Hilton in Xishuangbanna
Luxury Resort: Building Development in China – design by OAD, architects
6 May 2016
Doubletree by Hilton
Architect: OAD (office for architecture + design)
Location: Xishuangbanna, China
Doubletree by Hilton
This secluded and tranquil hillside resort in Yunnan, China, owes its subtle and elegant design to OAD’s inherent understanding of local culture and geographic position. Competent combination of materials, colors and architectural solutions create a dramatic effect. Dark wood, warm ivory walls, stone or wooden floors, and a well-balanced architecture, together with large pools and finely manicured landscapes are a testament to the idealistic goals of the resort.
The Doubletree Resort by Hilton is a resort in the town of Xishuangbanna on the outskirts of Yunnan’s cultural heartland. This settelment, also called Banna, borders Myanmar and Laos and enjoys unparalleled natural beauty as it sits amidst lush green mountains and a tropical environment.
The hotel comprises of 420 rooms, a conference center, two restaurants, and a lounge bar. It has an indoor gym along with three pools, one indoor two outdoor. The hotel contours the perimeter of its site and presents a long view to the eastern mountains where the sun rises and the lobby sitting at the resort’s higher western point where guests enjoy magnificent sunsets facing the entry garden.
There is a constant dialog with the local vernacular architecture and it is best seen in the hotels upper floors and roofs that merge the local materials, roof tiers, along with outward slanted walls and posts for a locally inspired design. The architecture of the guestroom wings is more contemporary but still presents a relaxed attitude about it. It is this blend of soft contemporary and local architecture that exemplifies the success of the resort. Public areas that speak to the vernacularism of the region and guestroom wings that blend a more modern take on resort hotels and the traditional architecture language of Dai region.
A large open air lobby greets arriving guests, with a scale and proportion that feels natural, it enjoys views of three open landscapes. The design is also inspired by a local type of osmanthus flower that natives keep in their homes and the traditional Yunnan pedestal drum. The locally inspired design elements along with the open air lobby create a sense of outdoor living that is found only found in Banna.
Each room enjoys a view of the inner garden and guests can enjoy the natural setting from the balcony that connects the outside with the inside. The outside, the resort’s inner garden, magically complements the architecture. This inner sanctum of the resort is an area with reflecting pools, meandering paths, and secret gardens that are sheltered by large tropical palm trees and lavish local flora. These gardens and courtyards provide spaces for recreation, gathering, meditation, or exploration. There are three pools that speak to the wide range of guests, providing areas for family enjoyment, and areas for rest and seclusion.
Smart combination of materials, colors and architectural solutions create a dramatic effect. Dark wood, warm ivory walls, stone or wooden floors, and a well-balanced architecture, together with large pools and finely manicured landscapes are a testament to the idealistic goals of the resort.
This secluded and tranquil hillside resort owes its subtle and elegant design to OAD’s inherent understanding of local culture and geographic position.
Doubletree by Hilton – Building Information
Project title: Doubletree by Hilton Xishuangbanna
Subtitle: Yunnan Mountain Resort
Architects: OAD (office for architecture + design)
Client: Dalian Wanda Group
Location: Xishuangbanna, China
Design Team: Eric Lee, Helder Santos, Chen Jiang, Chen Yingnan
Interiors: Wanda Institute of Hotel Design and Research Co.,Ltd.
Landscape: Shenzhen Zen Landscape Design co., Ltd., Wanda Commercial Planning & Research Institute Co., Ltd
Area: 45,800 sqm
Rooms: 420
Project Year: 2015
Photographs: Chen He
Doubletree by Hilton in Xishuangbanna images / information from OAD
Location:Xishuangbanna, China ‘
Architecture in China
China Architecture Designs – chronological list
Chinese Architect Studios – Design Office Listings
Chinese Buildings – Selection
Tianjin R&F Guangdong Tower
Goettsch Partners

image from architect
Tianjin R&F Guangdong Tower
Tianjin Xiqing District County Elementary School
Vector Architects

image from architect
Tianjin Xiqing District County Elementary School
Tianjin West Railway Station
von Gerkan, Marg and Partners Architects (gmp)

photo © Christian Gahl
Tianjin Railway Station
Pan Long Gu Valley Conference and Exhibition Centre, Ji County
Atelier 11

image from architect
Tianjin Building
Vantone Center
AS+GG

image : AS+GG
Vantone Center
Chinese Buildings – Selection:
Bird’s Nest – Chinese National Stadium Building
Arup, Herzog & De Meuron, China Architecture Design & Research Group

photo © Arup_Ben McMillan
Birds Nest Beijing
Beijing Olympics – The Water Cube
PTW with Arup

photo © Arup_Ben McMillan
Water Cube Beijing
Website : China
Comments / photos for the Doubletree by Hilton in Xishuangbanna page welcome
Doubletree by Hilton in Xishuangbanna – page
Website: OAD


