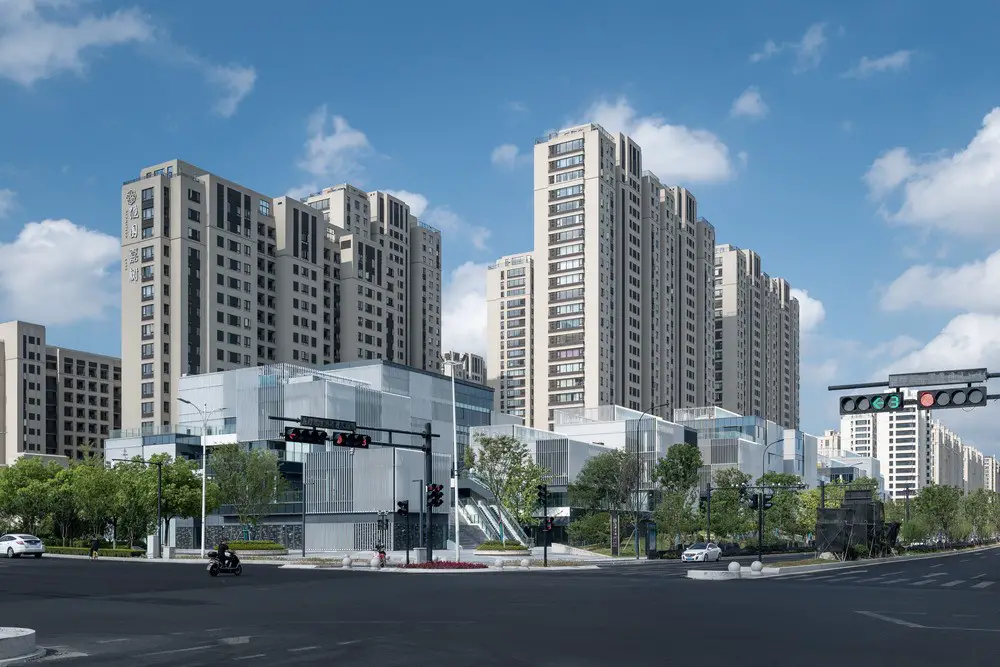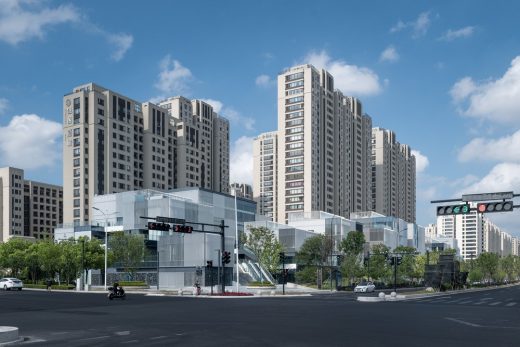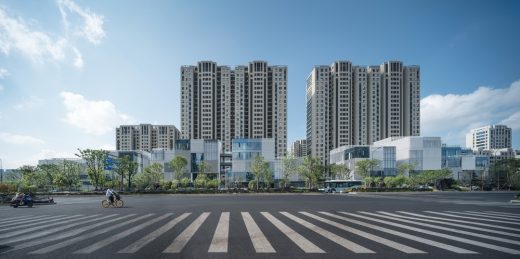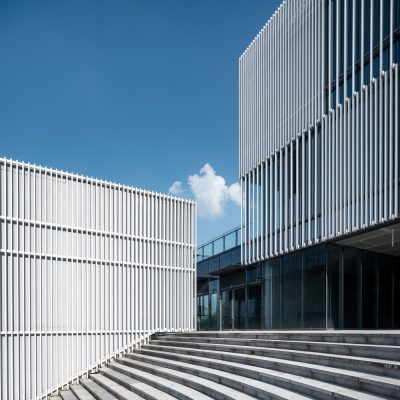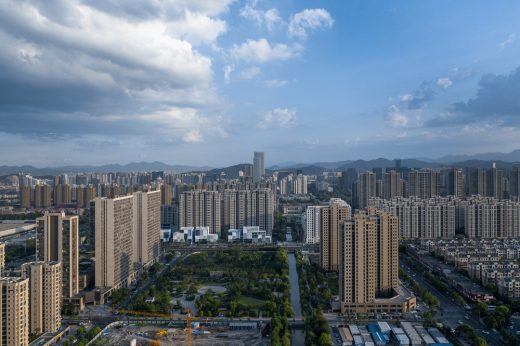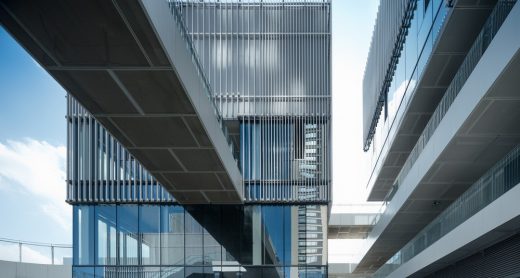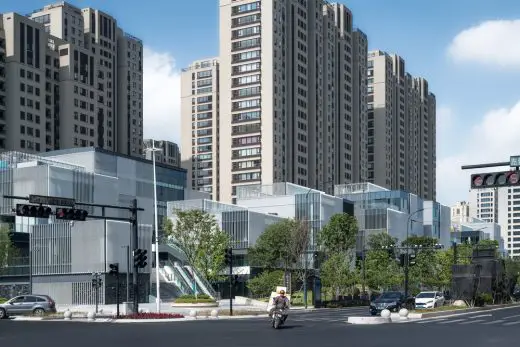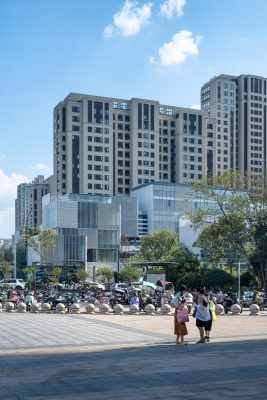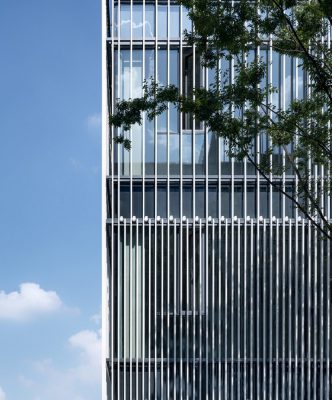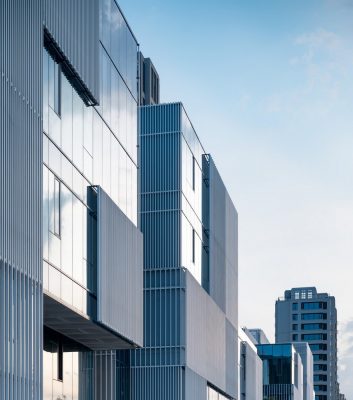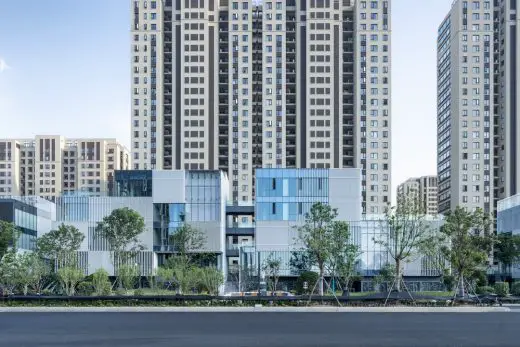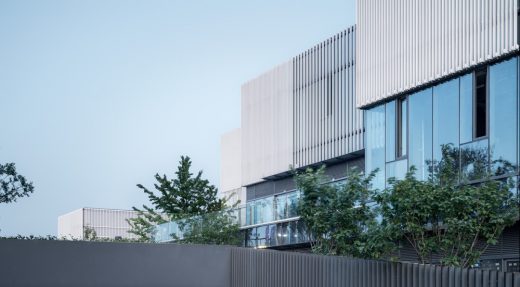Cube Gallery of Vanke Xiaoshan, China, Hangzhou Retail Building, Chinese Architecture Images
Cube Gallery in Hangzhou, China
19 Aug 2020
Cube Gallery of Vanke Xiaoshan
Architecture: CLOU architects
Location: Hangzhou, China
Cube Gallery of Vanke Xiaoshan is a 21,000 sqm community retail center located in Hangzhou. It is designed as a convivial place of interaction between the young families and seniors living in the surrounding residences. By fusing two types of common retail design, retail street, and retail villa, CLOU provides a commercial design that hosts multi-scale, multi-type of business programs with various public social space.
Cube Gallery has been selected as the 2020 Architizer A+Awards Jury Winner in the Shopping Center Category.
Multi-scale, Multi-type of Commercial Programs, Flexible Operation
Targeting specific groups of people, it is the first attempt for Vanke and CLOU to establish a centralized retail center that caters to refined business formats.
Through the assumption of the plan on the integration of retail types, shopping street and mall, CLOU decides to retain the strategy of expanding public space from indoor to outdoor, meanwhile adding the advantage of another retail type, retail villa, to finally form a commercial project that’s a fusion of retail street and retail villas. The resulting arrangement is a composition of three-story individual cubes available for anchor tenants setting on top of two levels of retail terraces for compact community shop units.
Multi-scale, multi-type of commercial programs are fully integrated into different scales of space. The lower level is suitable for small-scale retail programs that guarantee rental/sales efficiency and fulfills the need for community amenities. The higher level is suitable for businesses with large special requirements, which fulfills the local demands of large dining space, entertainment/leisure activities, and education/cultural centers. The distinct vertical divisions and various commercial spaces help drive the overall business vitality.
Multiple “ground floor”, 24-hour Public Social Space
This hybrid of two retail types not only offers the flexibility for a mix of small and large tenants but also opens up layered outdoor terraces and courtyard landscape, all together form a large area of public space. The balance between commercial operation and the quality of public social space is being realized with limited site area.
External pathways, outdoor steps, the multiple “ground floor” strategy is being applied into 24-hour outdoor circulation, which connects the main street corner plaza at ground level and outdoor terraces into a three dimensional social and cultural hub.
Façade Features
The exterior façade of the Cube Gallery adopts the structure of the glass curtain wall with white aluminum grille. It provides shelters for different commercial programs’ logistics such as dining and entertainment, also guarantees indoor natural lighting. On the other hand, the entire visual from the exterior is integrated and varied, maximizing the public visibility of the street, and providing a buffer between the vertically dense residential area and the main street.
To fully explore the possibilities of public space in retail design, and stimulate the vitality of a community social hub, Cube Gallery of Vanke Xiaoshan is an opportunity turned from a challenge and finally offers a distinctive character to the city via architectural format.
Cube Gallery of Vanke Xiaoshan, Hangzhou – Building Information
Architecture Design: CLOU architects
Type: Retail
Client: Vanke
Location: Hangzhou, China
Construction Area: 21,000 sqm
Design Director: Jan F. Clostermann
Design Team: Lin Li, Sebastian Loaiza, Mar Garrido, Ally Yan, Tiago Tavares
Construction Drawings: HSArchitects Façade
Consultant: Zhejiang Zhongnan Architecture and Façade Design
Photography: Qingshan Wu – Wuqingshan
Cube Gallery of Vanke Xiaoshan in Hangzhou images / information received 190820 from v2com newswire
Location: Hangzhou, China
Architecture in China
Contemporary Architecture in China
China Architecture Designs – chronological list
Chinese Architect – Design Practice Listings
Beijing Architecture Walking Tours
Hangzhou Buildings
Hangzhou Buildings Selection
Integrated Campus Complex for Hangzhou Normal University
Design: WSP ARCHITECTS
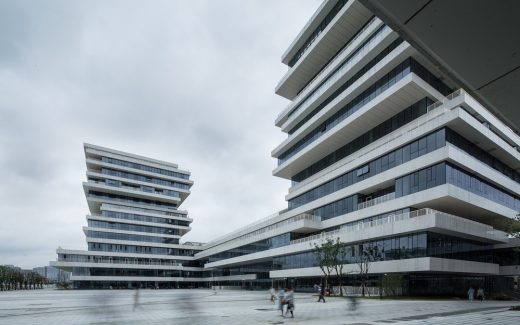
picture : RUIJING Photography/Zhang Hui
Hangzhou Normal University in the Yuhang District
Zhejiang World Trade Center
Architects: Leigh & Orange
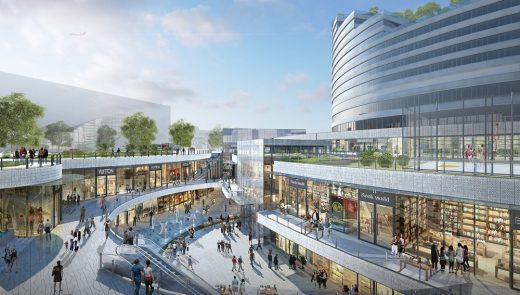
image from architecture office
Zhejiang World Trade Center in Hangzhou
JOOOS Fitting Room, Xingguang Avenue
Architects: X+Living
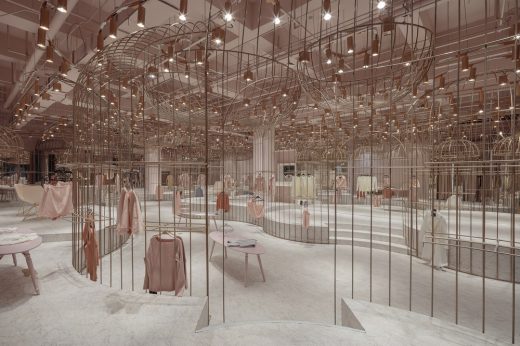
photograph : Shao Feng
JOOOS Fitting Room in Hangzhou
Raffles City Hangzhou Building
Design: UNStudio / Ben van Berkel
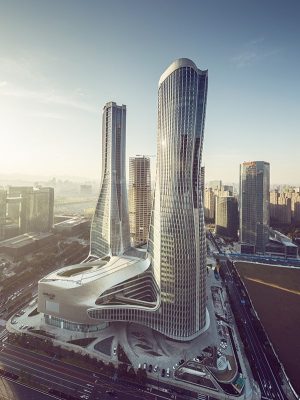
photos : © Hufton+Crow, © Seth Powers, © Jin Xing
Raffles City Hangzhou Building
Jingshan Boutique Hotel
Design: Continuation Studio
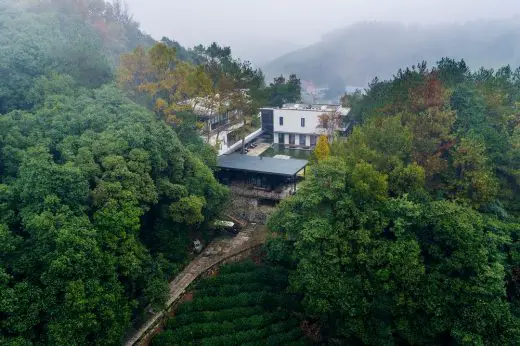
photo : SHIROMIO Studio
Jingshan Boutique Hotel in Hangzhou
Raffles City Hangzhou
Design: UNStudio / Ben van Berkel
Raffles City Hangzhou
Boutique – Romanticism 2 Store
Design: Keiichiro Sako, Takeshi Ishizaka/ SKSK architects
Hangzhou Shop
Hangzhou Building
Design: Sheppard Robson Architects
Hangzhou Building
Comments / photos for the Cube Gallery of Vanke Xiaoshan in Hangzhou page welcome

