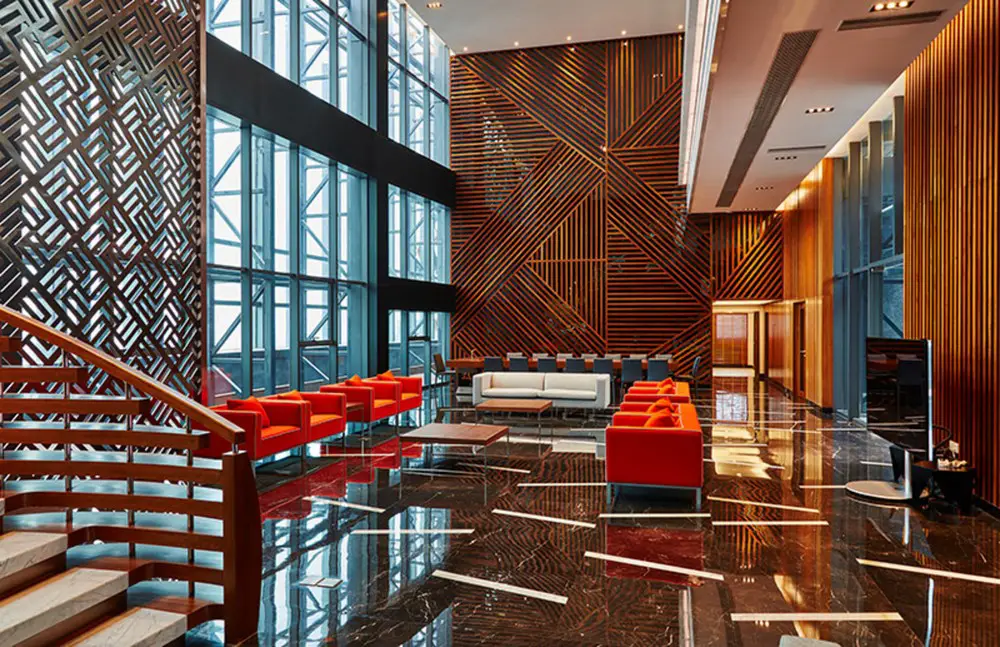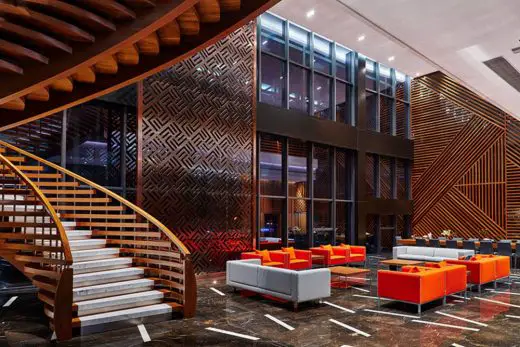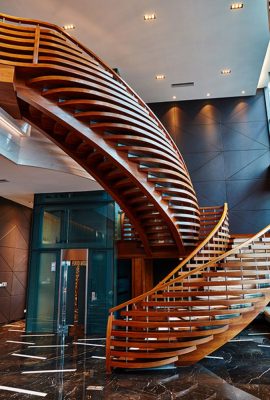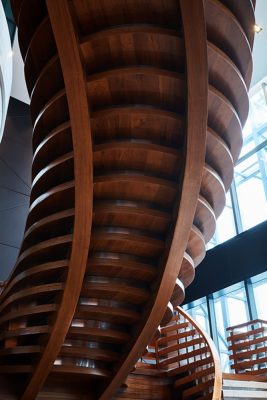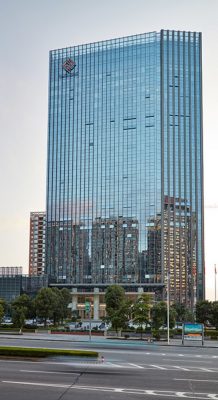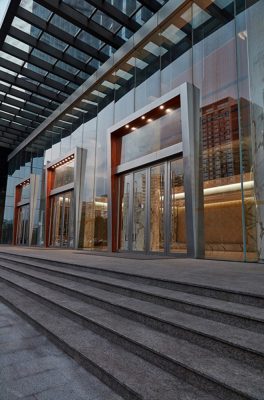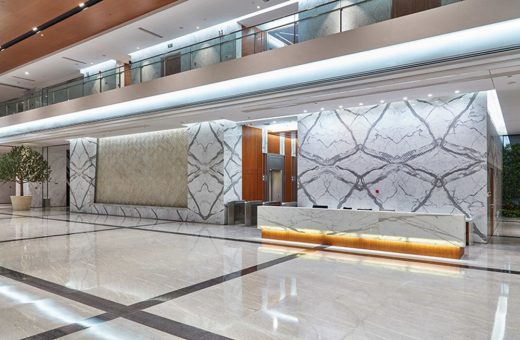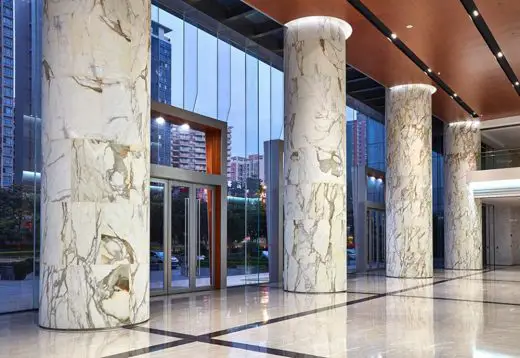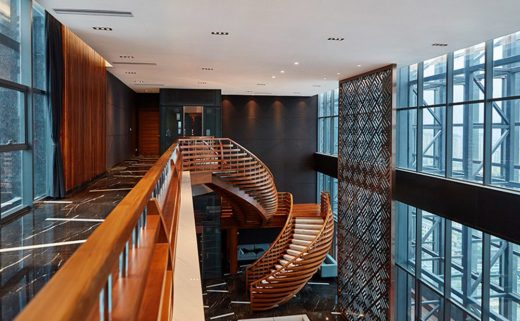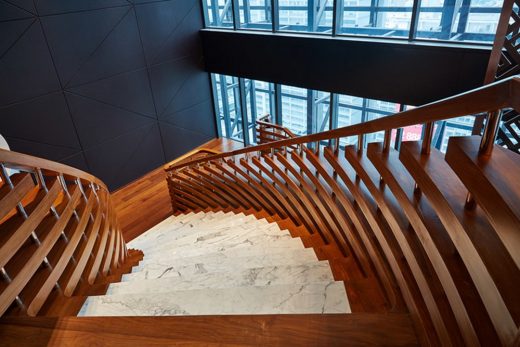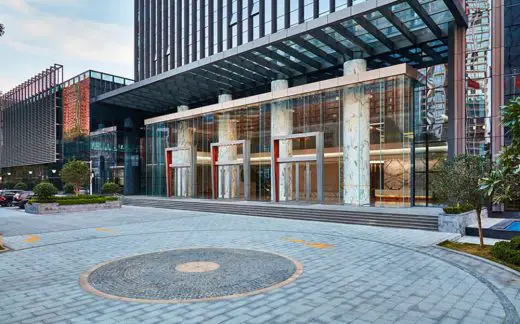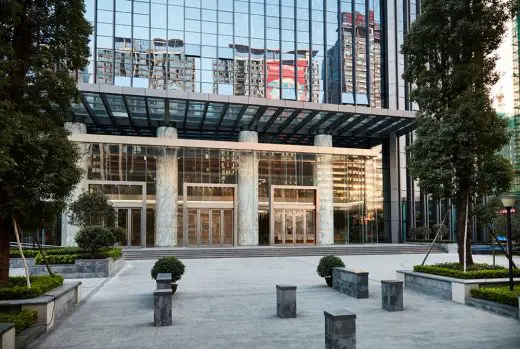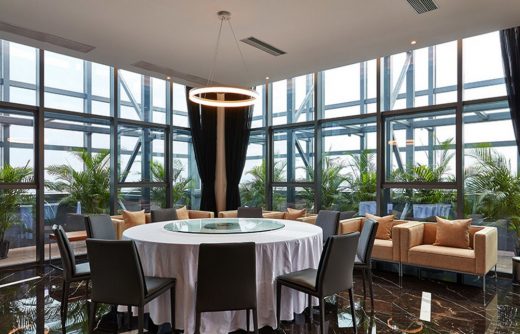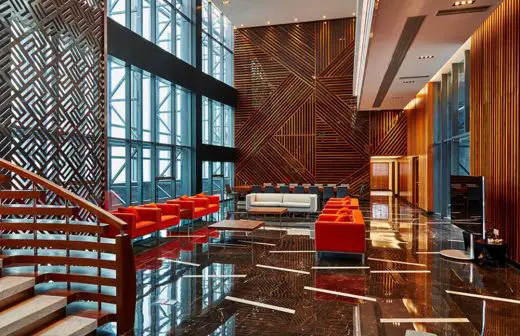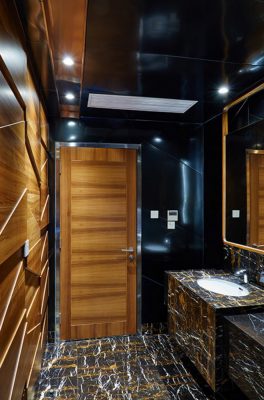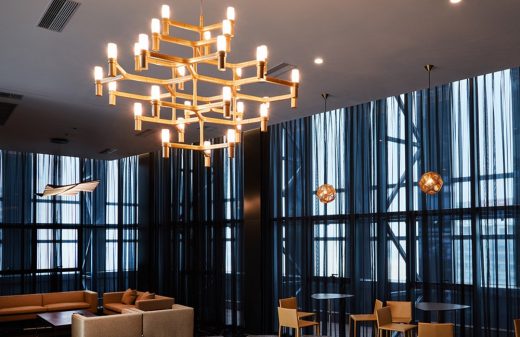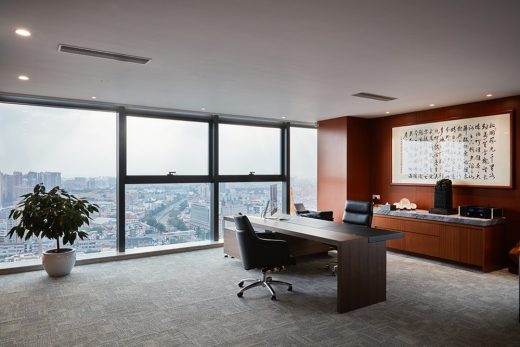Canvest Tower, Dongguan City Building, New Chinese Commercial Building Development, Images
Canvest Tower in Dongguan City
Interior Office Interior Space in China design by John Henshaw Architect
2 Jun 2019
Canvest Tower
Design: John Henshaw Architect
Location: Dongguan City, Guangdong, China
The Canvest Tower is a purpose-built, 28-level office tower for the client’s corporate headquarters and other office space for lease.
The design team was tasked to create a contemporary and professional office environment for the main lobby, common lobbies and bathroom area for each level, in additional to the corporate head quarter from Levels 24 – 26, a private club for entertaining located on Levels 27 and 28, and a privately-operated health club on Level 5. The challenge is to incorporate the West Coast Vancouver style favoured by the client at a city where locals are more familiar with Hong Kong and local designs.
The project location, a 12-hour flight away from the design team, also posed its unique challenges. Construction method in Southern China is different than North America. Material selection, lighting solutions and other details were taken into careful considerations due to local culture, operating procedures, as well as the humid, sub-tropical weather conditions.
By working closely with the local construction team, fabricators and material suppliers through constant communications via emails, text messages and photos, in addition to frequent international visits; a very satisfying result was achieved.
Some specific challenges:
• For client’s corporate lobby, to design and unify a 3-level atrium space from Level 23 to Level 26.
• To design a unique space for a privately-operated health club, providing a welcoming space within an office tower.
• For the private club locate on Levels 27 and 28, to design a stunning space with tasteful luxury.
Specific Solutions to Project Challenges:
• The office main lobby was designed and planned with a high-ceilinged space of monumental proportion by local architectural team. The design team was inspired by the Mies van der Rohe classic office space lobby to create a simple and classic finishes in natural stone, metal, wood and glass. Visitors are directed through visual lighting cues at the reception desk and the main elevator lobby.
• The gym/health club located on Level 5 shared the same elevator lobby finish. However, a more inviting design utilizing curved ceiling lighting layout, zigzagged glass panels to harvest maximum amount of natural/soft electrical lighting for the yoga/meditation room and locally sourced teakwood throughout to add more inviting yet energizing environment.
• The 3-level atrium space located on the corporate headquarter level on Floor 24 created an interesting dilemma – the space needs to be awe inspiring as desired by the client yet still a bright and inviting working environment. The simple material palette chosen for the main lobby was brought into this space, while large plate glass and angular shapes on Levels 25 and 26 almost “invading” the atrium space to create a simple, elegant yet inviting atmosphere.
• The stairs located at top 2 levels posed a unique challenge, as both the top and bottom of the stairs were required to face the elevator lobbies with limited height and floor plate. The solution was to create a curved structure. Only one local firm was able to fabricate the steel structure, creating a stunning visual effect for the space.
Photographer: Tao Rong Huang
Canvest Tower in Dongguan City images / information received 020619
Location: Dongguan City, central Guangdong Province, People’s Republic of China
Architecture in China
Contemporary Architecture in China
China Architecture Designs – chronological list
Chinese Architect – Design Practice Listings
Contemporary Architecture in Dongguan
Art Gallery & School in Dongguan, Guangdong
Design: Keremidski Architects
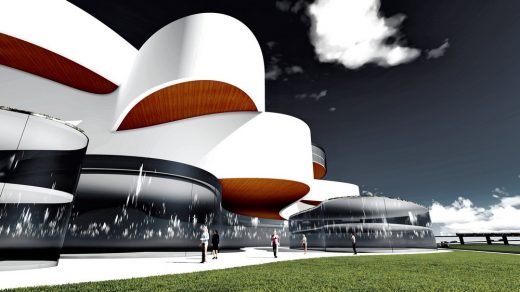
image courtesy of architects
Art Gallery & School in Dongguan
Chinese Buildings Selection
Shanghai Architecture Walking Tours
Shanghai Grand Opera House
Architects: Snøhetta
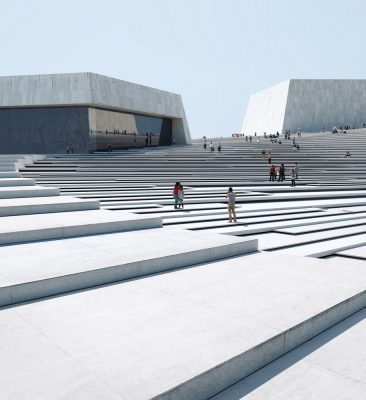
images © Mir and Snøhetta
Shanghai Grand Opera House
Comments / photos for the Canvest Tower in Dongguan City page welcome
Website: Dongguan City

