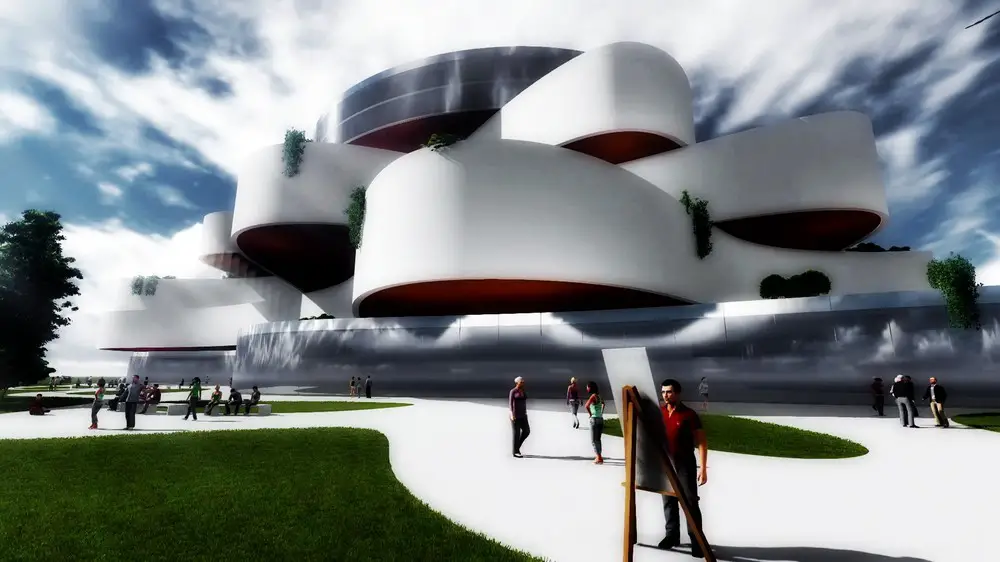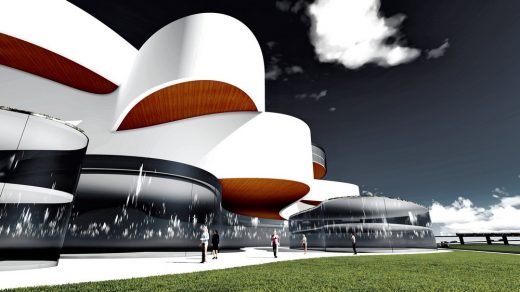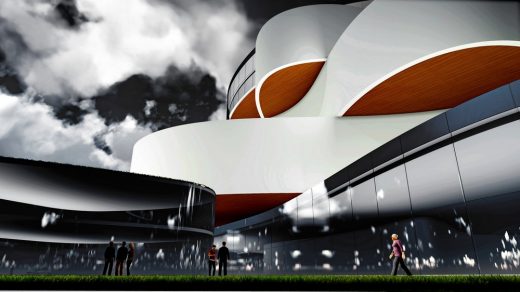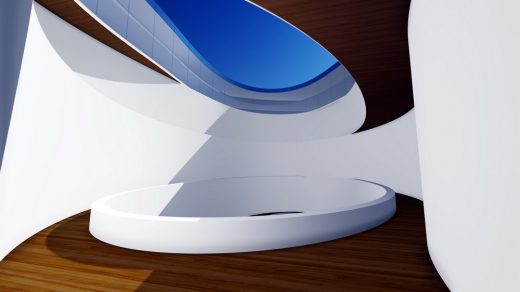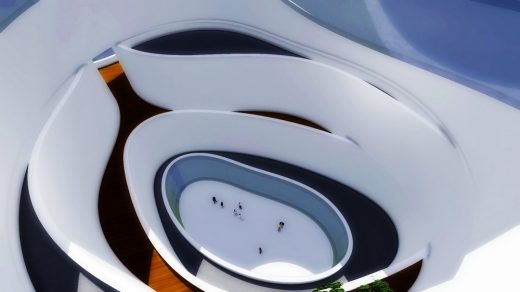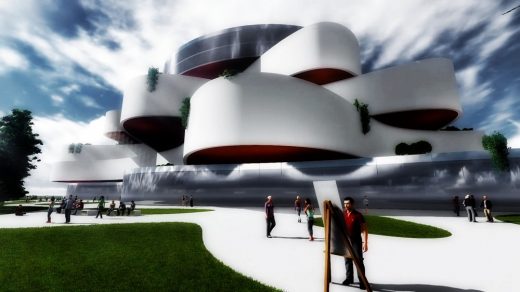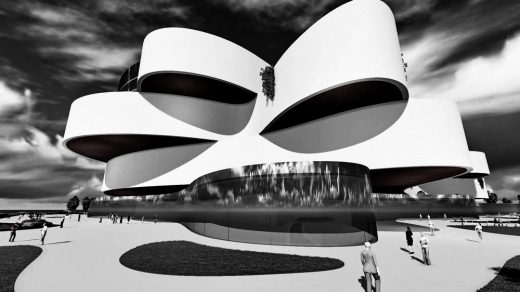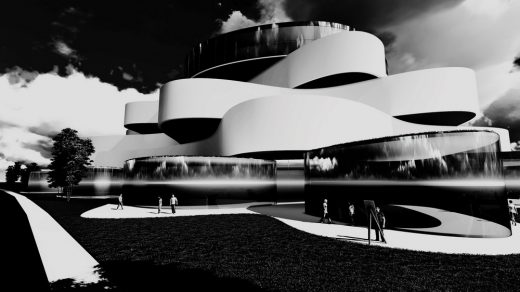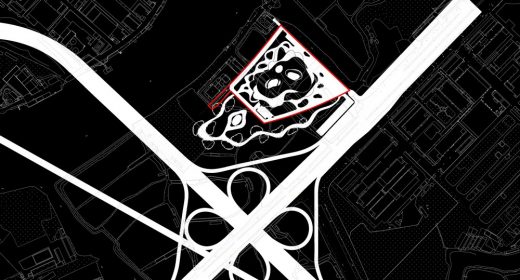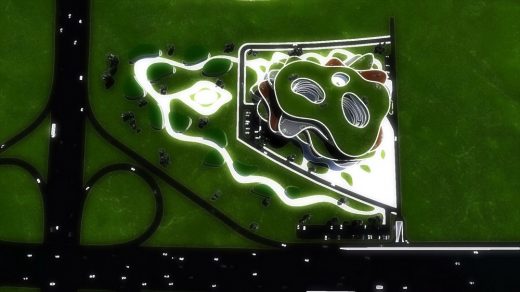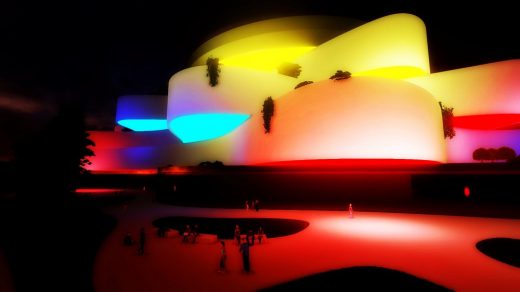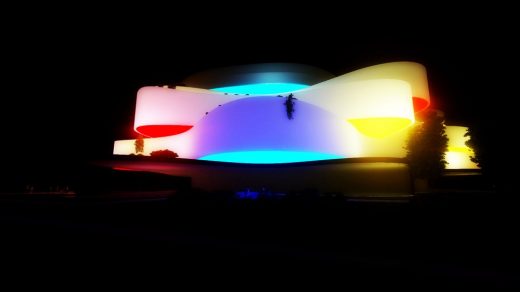Art Gallery & School, Dongguan Building Development, Chinese Education Architecture Images
Art Gallery & School in Dongguan
Chinese Education Building Development: Architecture in Guangdong, China, design by Keremidski Architects
16 Aug 2016
Art Gallery & School
Design: Keremidski Architects
Location: Dongguan, Guangdong, China
Art Gallery & School in Dongguan
The project symbolizes the circle of life as part of nature.
The building consists of 5 rotated volumes. Some of the roofs are green, others have wooden decking. The aim is to build an art complex close to nature and to create a sense of nature inside and outside the building. The bottom of the cantilevers will be covered with wood, and in the night they will be illuminated by colorful lights.
The building is planned to have a different thematic exhibitions, relaxation areas, conference halls, painting school, commercial area with 12 small buildings for rent and others.
Three patios are designed to provide natural light and more friendly feeling for the visitors. The gallery is designed entirely in white color with wooden decorations and green areas. Some of the terraces will be usable for events, outdoors painting and relax.
Art Gallery & School in Dongguan – Building Information
Design Principal: Architect Marin Keremidski
Architecture and landscape design: Keremidski Architects, Shanghai
Location: Dongguan, Guangdong, China.
Client: DXAX Cultural Industry group
Phase: Concept design
Site area: 19,328 sqm
Ground Floor Area: 9870 sqm
Total built up area: 54,500 sqm
Maximum Height : 37m
Dongguan Building Design images / information received 160816
Building by Keremidski Architects on e-architect
Location: Dongguan, Guangdong, People’s Republic of China
Architecture in China
China Architecture Designs – chronological list
Chinese Architect – Design Practice Listings on e-architect
Contemporary Architecture in Dongguan
Canvest Tower, Dongguan City, Guangdong
Design: John Henshaw Architect
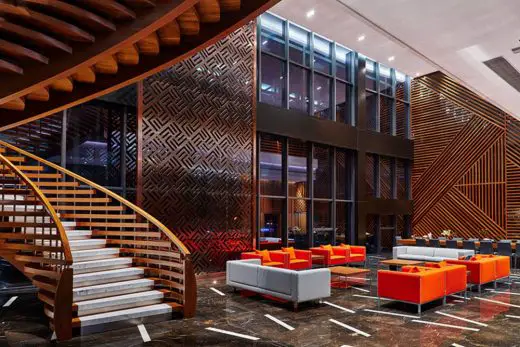
photograph : Tao Rong Huang
Canvest Tower, Dongguan City
Chinese Buildings – Selection:
The Crystal Exploration Deck opens at Raffles City Chongqing
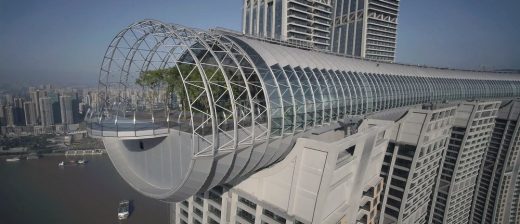
image courtesy of CapitaLand
The Crystal Exploration Deck Raffles City Chongqing
Xichen Paradise Walk, Chengdu
Architects: LWK + PARTNERS
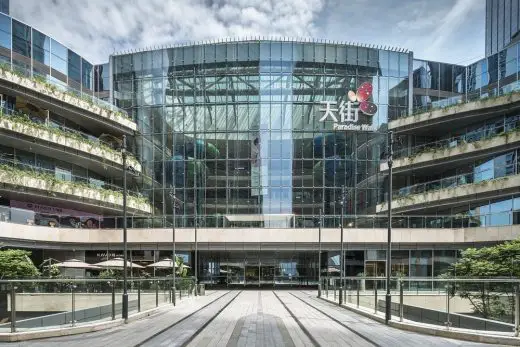
image courtesy of architects office
Xichen Paradise Walk Retail Complex in Chengdu
Chengdu Museum
Design: Sutherland Hussey Architects
Chengdu Museum
Bird’s Nest – Chinese National Stadium Building
Design: Arup, Herzog & De Meuron, China Architecture Design & Research Group
Birds Nest Beijing
Beijing Olympics – The Water Cube
Design: PTW with Arup
Water Cube Beijing
Comments / photos for the Art Gallery & School in Dongguan page welcome
Keremidski Architects Website

