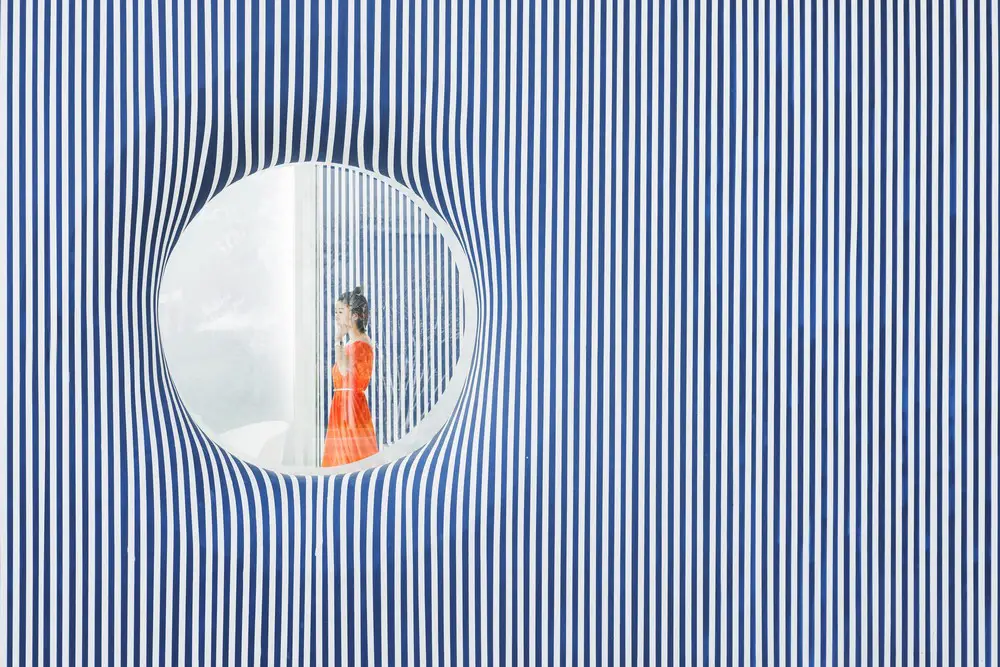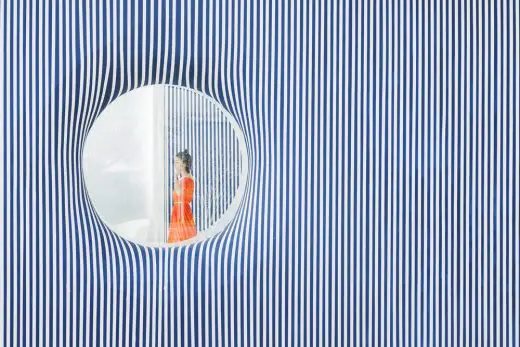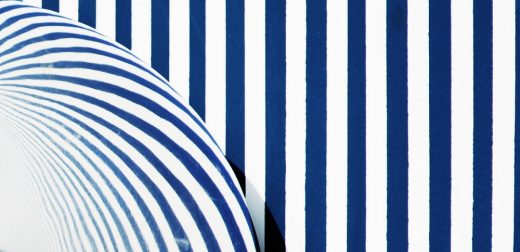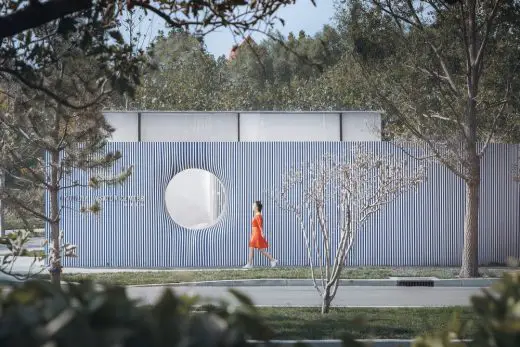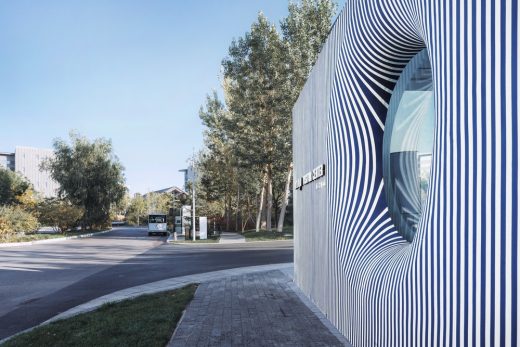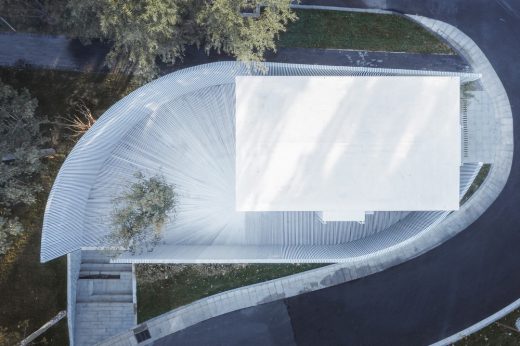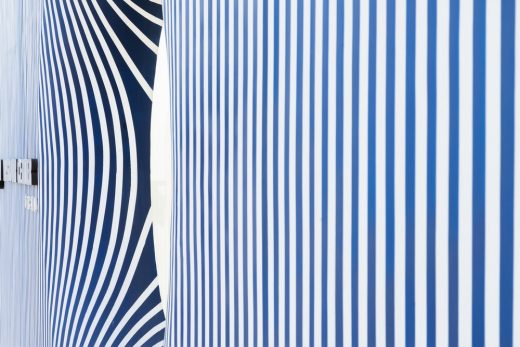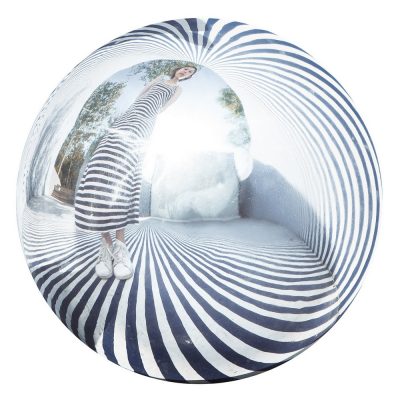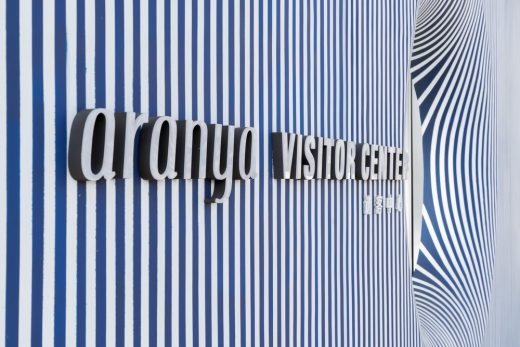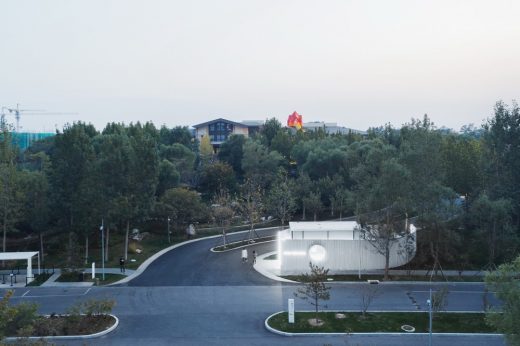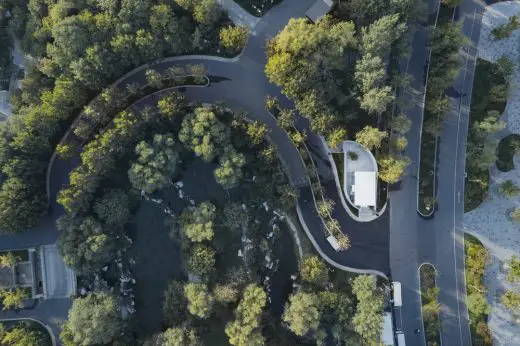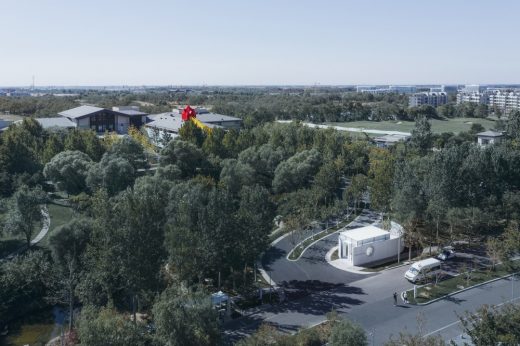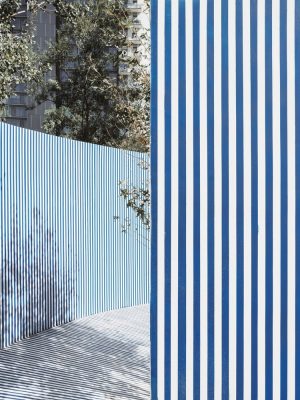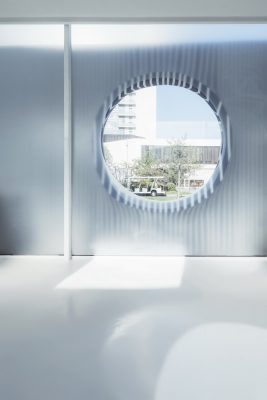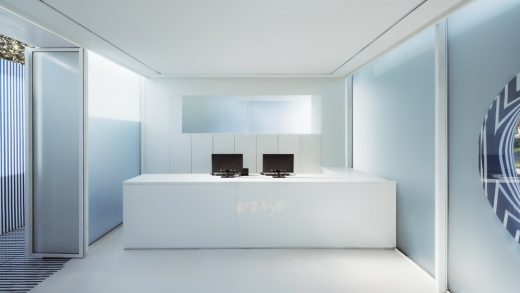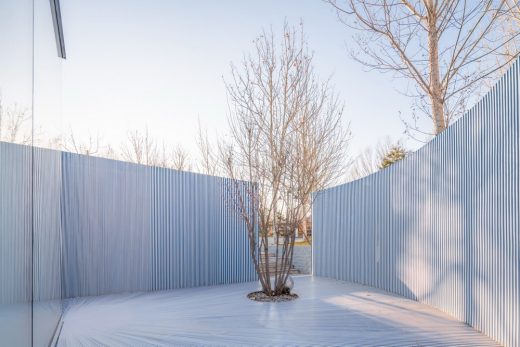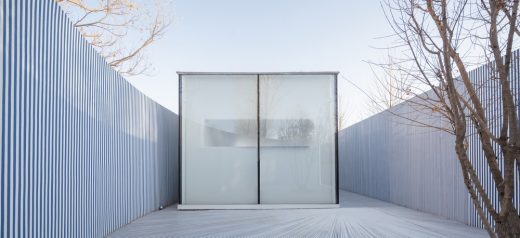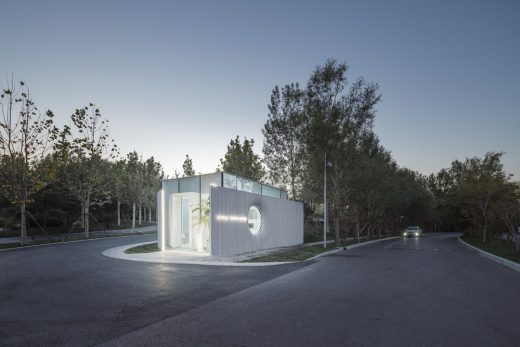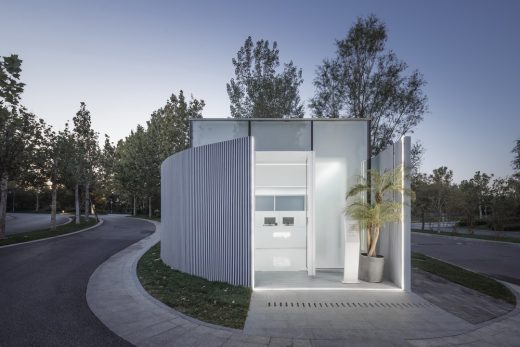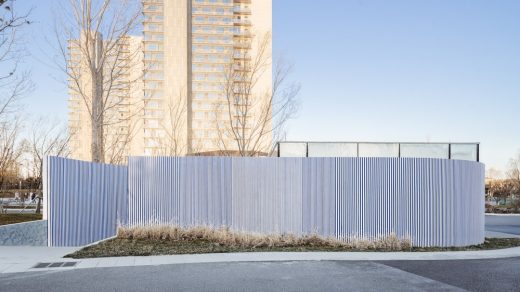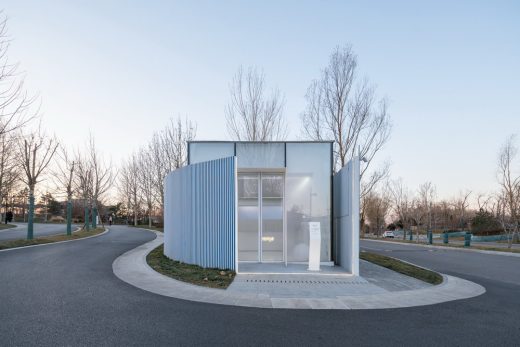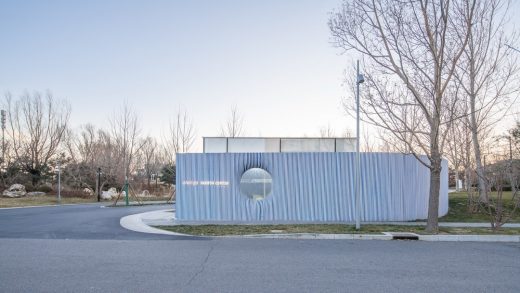Aranya Visitor Center Qinhuangdao, Hebei tourism information center, Chinese public building, Chinese architecture images
Aranya Visitor Center in Qinhuangdao, Hebei
Chinese Architecture Development in Hebei province, China design by Wutopia Lab
20 Dec 2018
Design: Wutopia Lab
Location: Qinhuangdao, Hebei province, China
Striped House
Wutopia Lab was given the task by tourism company Aranya to revamp their concierge room near their offices to change it into a “striped” tourism information center.
Photos © CreatAR Images
Striped House – Aranya Visitor Center
I hope to continue to experiment through this small project, exploring the boundaries of architecture. To do that, I tend to design building elevations with a layered effect that attempts to blur the climatic boundaries of architecture.
The skin of the original house was first replaced with semi-transparent glass to create a translucent box, but unlike previous projects that explore climatic boundaries that uses semi-transparent glass as curtain-like partitions, the box is surrounded by a solid wall, which creates a court yard that acts as the intermittent space between inside and outside. This wall is not to be mistaken as a secondary element as it holistically unitizes the box and the courtyard.
That is all we can talk about this exterior wall, but this wall has become an obvious building elevation and instead flattens the layering effect and architectural romance that I attempt to achieve. This is what I don’t want to see, yet, I am attached to the holistic nature of this wall and I also don’t want to replace this with just another semi-transparent wall. This building is located near the ocean and the structure to support light weight material such as polycarbonate and perforated steel will become much too bulky because of strong ocean winds.
What Aranya keeps on emphasizing and reminding me is the ocean. This made me think of the pattern of sea-striped shirts that is immediately associated with sailors and the ocean. I decided to use this pattern to cover completely this wall and grounds. The effect of these stripes dissipates the dominating presence of the solid wall, creating an optical illusion that distorts the elevation of this structure.
Along with the deliberate punctures through the wall and the people occupying inside the semi-transparent box, this spatial arrangement creates an ambiguous and much more romantic setting. With this, the desired result was achieved even through the initial design plan was different.
This has become a newly formed antithesis, that evokes a certain giddiness that leads you to the sea.
Aranya Visitor Center in Qinhuangdao: Striped House – Building Information
Firm: Wutopia Lab
Chief Architect: YU Ting
Project Architect: Zhilin MU
Design Team: Dali PAN, Wutian SUN
Location: Qinhuangdao,China
Area: 35 square meters
Material:Glass curtain wall, Steel plate, Coating, Floor paint
Project Year:2018.10
Photography © CreatAR Images
Aranya Visitor Center in Qinhuangdao images / information received 201218 from Wutopia Lab
Location: Qinhuangdao, Hebei Province, Northern China
Aranya Buildings
More Aranya building designs on e-architect:
Zolaism Café
Design: B.L.U.E. Architecture Studio
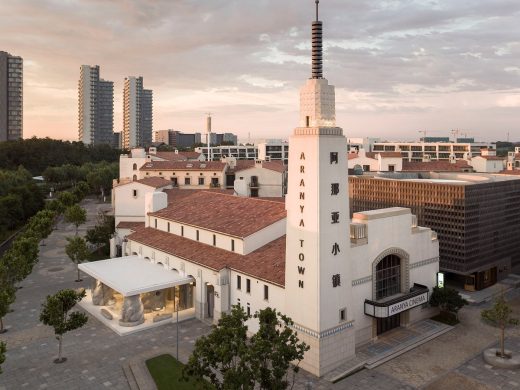
photo : Eiichi Kano
Zolaism Café Aranya
Aranya theTANG hotel
Design: B.L.U.E. Architecture Studio
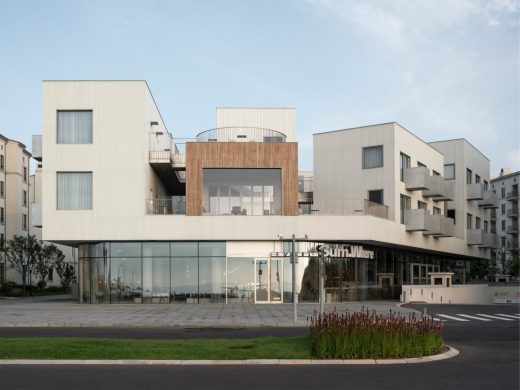
photos by Eiichi Kano / theTANG hotel
Aranya theTANG hotel, Qinhuangdao
1402 Coffee Shop in Aranya
Architects: B.L.U.E. Architecture Studio
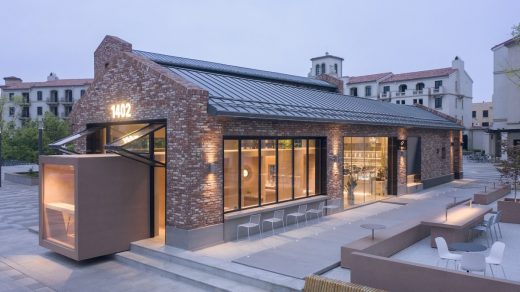
photo : Zhi Xia
1402 Coffee Shop in Aranya
Hebei province Buildings
Contemporary Architecture in Hebei province – architectural selection below:
Hebei Grand Hotel, Anyue, Shijiazhuang
Architects: LWK + PARTNERS
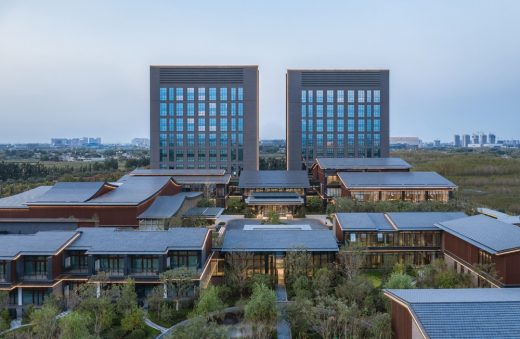
photograph : LWK + PARTNERS
Hebei Grand Hotel, Anyue in Shijiazhuang
Dingshi Logistics Office Building Hebei
Da Chang Muslim Cultural Center, Hebei
Architecture in China
China Architecture Designs – chronological list
Pottery and Colored Glaze Workshop, Boshan District, Zibo City, Shandong Province
Architects: Co-Direction Design
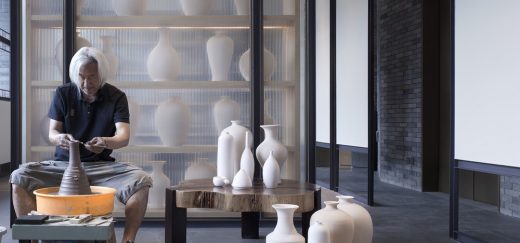
photograph : Jing Xufeng
Shandong Province Buildings
Ningbo Xikou Da’ai Academy Town, Xikou Town, Ningbo City, Zhejiang Province
Architects: MCM Architecture Planning and Design Office
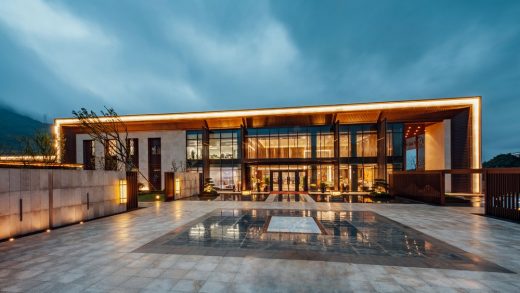
photograph : Chen Wei
Ningbo Xikou Da’ai Academy Town Buildings
Tianshan Gate of the World, Shijiazhuang, Hebei Province, Northern China
Design: Aedas, Architects
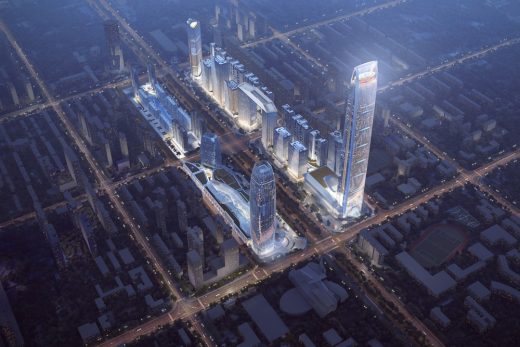
image from architecture office
New Shijiazhuang Building
Xiamen Architecture
Vankely Xiamen North Station Complex Masterplan design in China by NL Architects
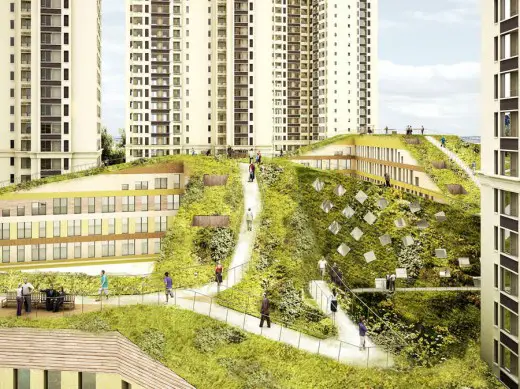
building image from architects studio
Hotel WIND in Fujian Province Hotel by TEAM_BLDG
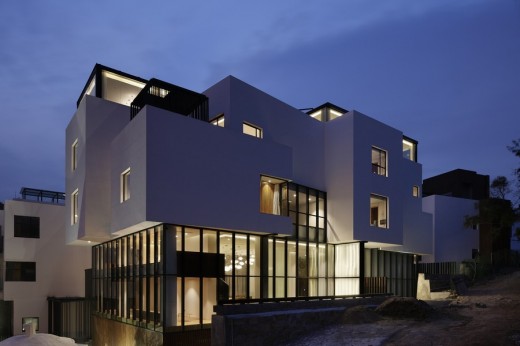
building image from architects firm
Beijing Architecture Walking Tours
Hong Kong Walking Tours by e-architect
Comments / photos for the Aranya Visitor Center in Qinhuangdao design by Wutopia Lab in Chinapage welcome

