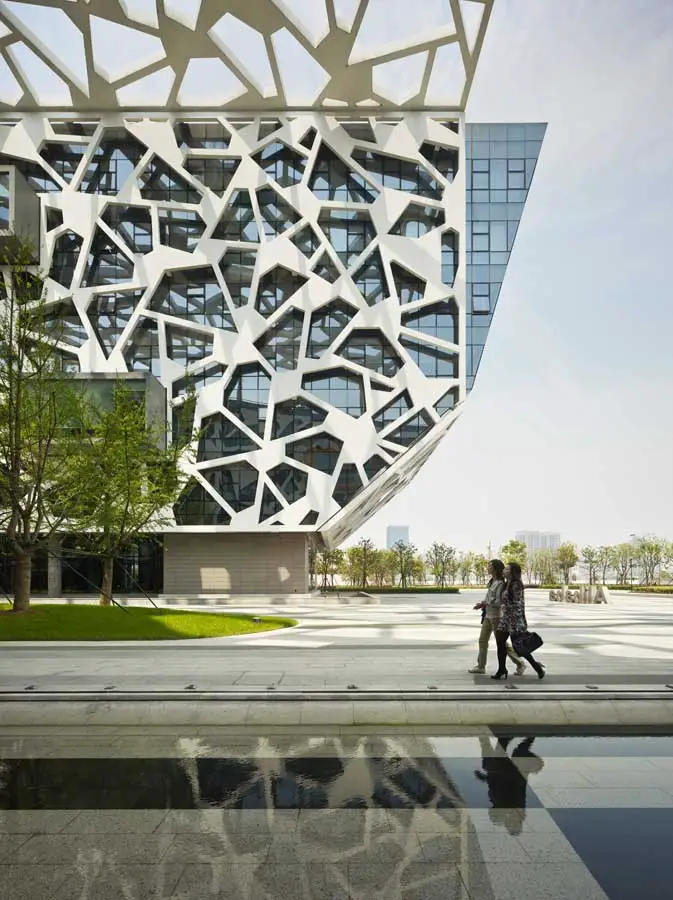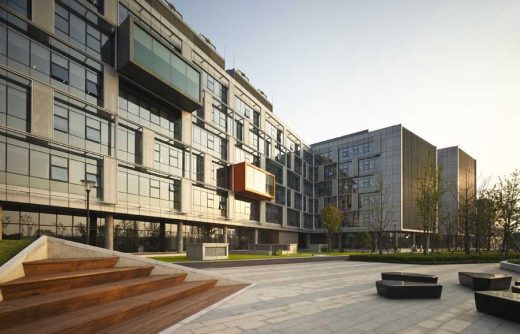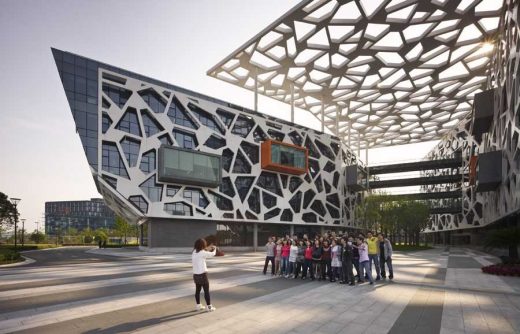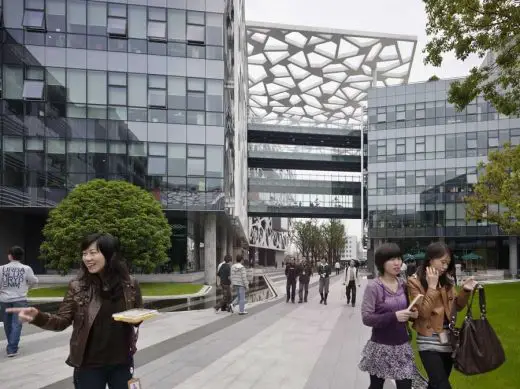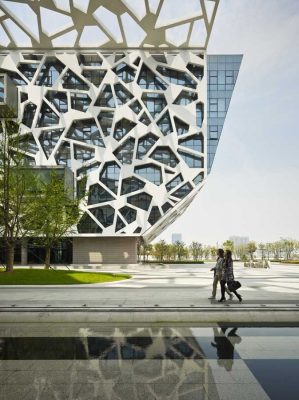Alibaba Headquarters Hangzhou, Chinese Office Project, Picture, Workplace Design China, Image
Alibaba Headquarters, Hangzhou
HQ Building in China – flexible open-plan office campus design by HASSELL, Architects
2 Jun 2011
Alibaba Headquarters Hangzhou
Date built: 2009
Design: HASSELL
The Alibaba Headquarters in Hangzhou establishes new international workplace standards in China, providing 150,000 square metres of flexible open-plan office space within a campus style layout.
The dynamic campus accommodates approximately 9,000 Alibaba employees and is arranged around a central open space or ‘common’ surrounded by a cluster of buildings or ‘neighbourhoods’ that vary in height from four to seven storeys.
Based on the concepts of connectivity, clarity and community, the master plan for the Headquarters was developed collaboratively by a multidisciplinary team including HASSELL architects, interior designers and landscape architects. The flexible, open-plan workplace has been designed to encourage informal and creative meetings throughout the complex.
Hubs, internal and external streets, bridges, roof terraces and strategically placed destination points contribute to the collaborative nature of the workplace. Buildings and floorplates have been arranged and the facade has been designed to maximise access to natural light and air flow to all workstations.
The Hangzhou context has been embraced with garden networks and sunshading screens that represent Chinese ice-pattern window screens which are prominent throughout the city’s renowned historical gardens.
Alibaba Headquarters – Building Information
Project Title: Alibaba Headquarters
Client: Alibaba
Architect: HASSELL
Area: 150,000 sqm
Location: Hangzhou, China
Status: Completed
Completion: 2009
Address: 18-19/F, Xihu International Building, 391 Wen Er Road, Hangzhou 310013, China
Alibaba Headquarters Hangzhou images / information from HASSELL
Alibaba Headquarters Hangzhou architect : HASSELL
Location: 391 Wen Er Road, Hangzhou 310013, China
Chinese Architecture
China Architecture Designs – chronological list
8 Jan 2020
Alibaba New HQ in Shanghai
Design: Foster + Partners, Architects
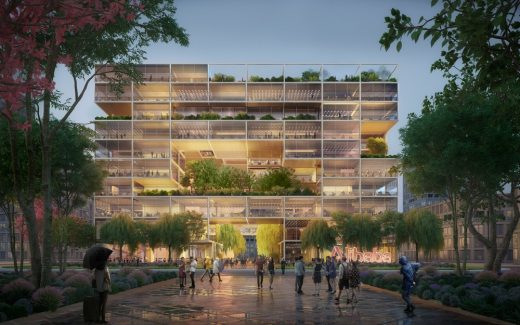
image © Foster + Partners
Alibaba New HQ in Shanghai
Hangzhou Buildings – Selection
Hangzhou Tower
JDS Architects – Julien De Smet

image : JDS Architects
Hangzhou Gateway
Hangzhou Competition
Design: Steven Holl Architects

image from architects
Hangzhou Competition
Raffles City Hangzhou
UNStudio / Ben van Berkel

image from architects
Raffles City Hangzhou
Boutique – Romanticism 2 Store
Keiichiro Sako, Takeshi Ishizaka/ SKSK architects
Hangzhou Shop
Hangzhou Building
Sheppard Robson Architects
Hangzhou building
HASSELL Architects Projects – Selection
ANZ Centre, Melbourne, Australia

photo : Earl Carter
ANZ Centre
Christchurch Integrated Terminal, New Zealand
HASSELL with architects Warren and Mahoney

picture © Stantiall Studio
Christchurch Airport Terminal
Kolling Research Building, Royal North Shore Hospital Campus, Sydney
Kolling Research Building
Comments / photos for the Alibaba Headquarters Hangzhou page welcome

