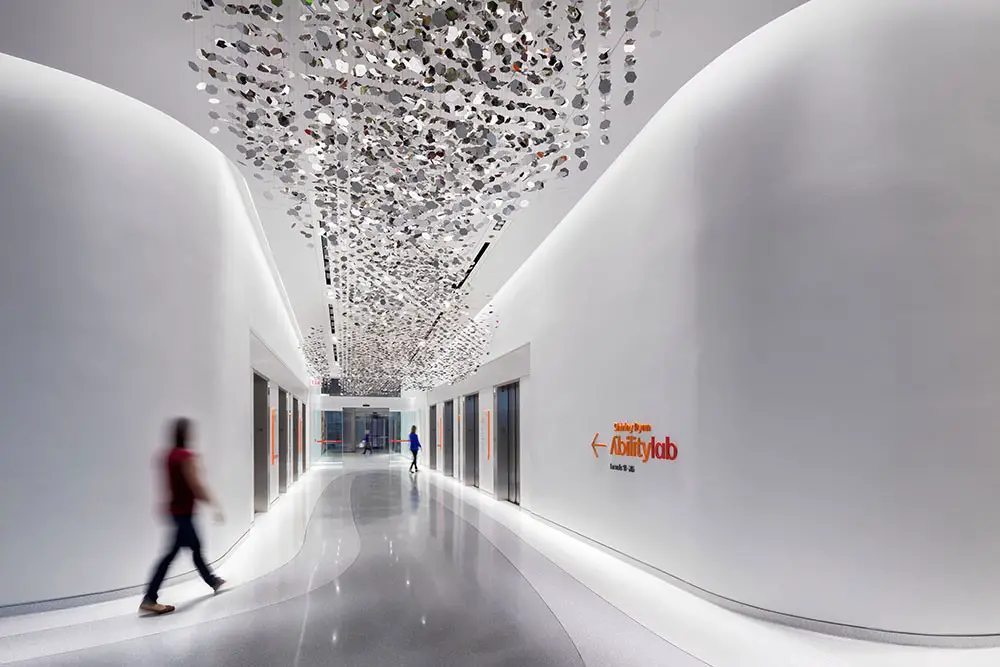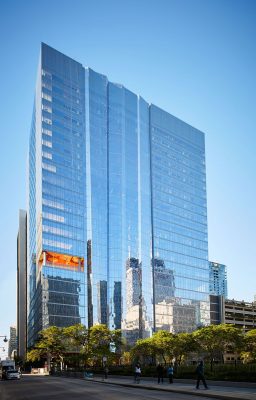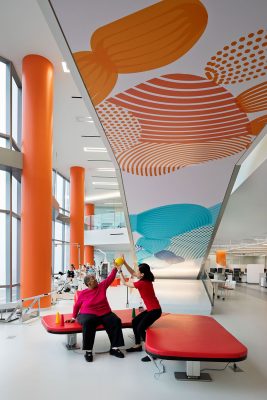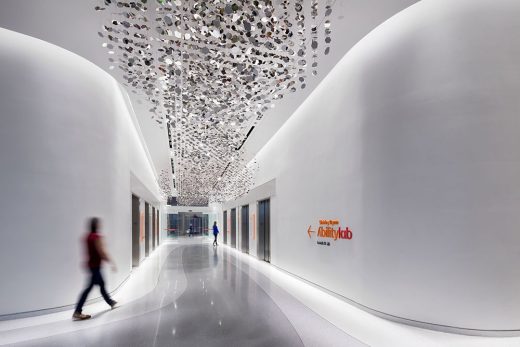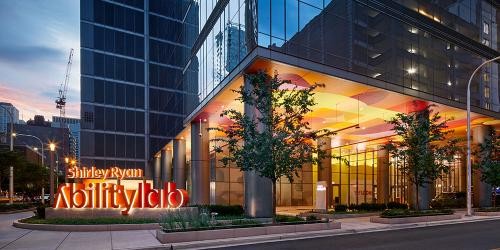Shirley Ryan AbilityLab Chicago, Illinois Health Facility, Architecture Photos
Shirley Ryan AbilityLab Chicago
Rehabilitation Institute in Illinois, USA – design by HDR | Gensler in Association with Clive Wilkinson Architects
Jul 20, 2018
Shirley Ryan AbilityLab Chicago Building
Design: HDR | Gensler in Association with Clive Wilkinson Architects
Location: 355 E Erie Street, Chicago, Illinois, USA
Shirley Ryan AbilityLab Chicago Building
More often than not, new facilities are inspired by what has already been done. The Shirley Ryan AbilityLab upends that paradigm. By creating a facility that transforms the way science and care coexist, it’s reshaping the future of rehabilitation and accelerating the way discoveries are applied to advance human ability.
The Shirley Ryan AbilityLab (formerly Rehabilitation Institute of Chicago) is the No. 1 rehabilitation destination for adults and children with the most severe, complex conditions—from traumatic brain and spinal cord injury to stroke, amputation and cancer. The 1.2 million SF facility is the first-ever “translational” research hospital where clinicians, scientists, innovators and technologists work together in shared, flexible spaces, surrounding patients, discovering new approaches and applying (or “translating”) research in real time.
In fact, concepts integral to translational health drove planning and design. Here, research doesn’t just coexist with patient care; it’s integrated full-time into the clinical environment, engaging patients in the process. As a result, the architectural form of the building emerged as an extension of the healing spaces within—design from the inside out.
Technology, likewise, is embedded throughout. Clinicians and researchers measure every aspect of patients’ activities in order to mine data that will improve patients’ outcomes faster and enable researchers to learn and share new insights in real-time. Every inch of the building is care; every inch is research.
Each of five ability labs—Think + Speak Lab, Legs + Walking Lab, Arms + Hands Lab, Strength + Endurance Lab, and Pediatric Lab—provide for both active and visible “front stage” patient work with clinicians and researchers, as well as private, heads-down “back stage” space for analysis and planning. Although each lab is uniquely configured for the patient group it serves, there are no boundaries. In these labs, innovation happens by choice instead of chance. The goal: better, faster outcomes for patients.
Design for the Patient Experience
The south, east and west exterior curtain wall of the 27-floor tower is a tightly detailed modular system. The north façade compresses the neat line of the box plan by creating a fractal zone that frames the energy of the ability labs as they buzz with the activity of patients, therapists, researchers, nurses and physicians. The undulating face runs from the street to the pinnacle of the parapet, helping to break down the mass of the 50,000 SF floor plate. Additionally, many of the design elements inside the building play a vital role in patients’ therapy and recovery. Curved walls, for example, allow for more natural and “frictionless” movement, especially for people with physical disabilities and those who use wheelchairs for mobility.
Patients begin their transformational experience at the Shirley Ryan AbilityLab the moment they arrive at the welcoming and energy-filled entrance—a covered and barrier free transition zone. Connecting the patient elevators to the 10th floor Sky Lobby is a commissioned installation from artist Pae White.* Titled “Mistral” and composed of polished stainless steel, coated cable and ink, the ceiling installation reinforces movement, transformation, possibility and the power of hope.
The Sky Lobby is the welcome center and communal hub. It’s defined by beautiful therapy gardens that cap tower setbacks on the south and west and another carved out of the northeast corner. The floor’s vertical volume is accented by a tapered ceiling plane that rises as it moves toward the transparent curtain wall that wraps the floor, allowing for maximum daylight and expansive views.
Throughout the building, the thoughtful design of space unites with bold and motivating interior graphics and wayfinding to support Shirley Ryan AbilityLab’s brand. Ceilings, for example, became important visual opportunities. Understanding that patients are often lying on their backs, ceilings took on great significance and were designed accordingly.
Access to natural light is maximized. Interior walls of patient corridors are chamferred internally toward the core to add width. East and west corridors are punctuated by vistas with expressive graphics and exterior views of Chicago and Lake Michigan. These spaces allow patients to rest from rigorous therapy and serve as a constant reminder of the world beyond the building.
Color climbs to a crescendo as all pathways focus on the collaborative zone of the ability labs. Each lab is defined by its specialty and graphics, and integrated to create opportunities for measurement and metrics, thus reinforcing that “therapy happens everywhere and progress is measured in everything.” With every inch of this hospital being used for research and rehabilitation, the staircases located in three ability labs are a powerful symbol and tool for improving human abilities, strength, and function.
Shirley Ryan AbilityLab in Chicago – Building Information
Architects: HDR | Gensler in Association with Clive Wilkinson Architects
Client: Shirley Ryan AbilityLab
General Contractor: Powers Construction Company
Shirley Ryan AbilityLab Chicago Building images / information from The Chicago Athenaeum
Shirley Ryan AbilityLab Chicago Building is one of over 100 shortlisted buildings to win at the prestigious 2018 American Architecture Awards:
American Architecture Awards 2018
Address: 355 E Erie St, Chicago, IL 60611, USA
Phone: +1 312-238-1000
Chicago Architecture
Chicago Architecture Designs – chronological list
Chicago Architectural Walking Tours by e-architect
Wintrust Arena
Design: Pelli Clarke Pelli Architects
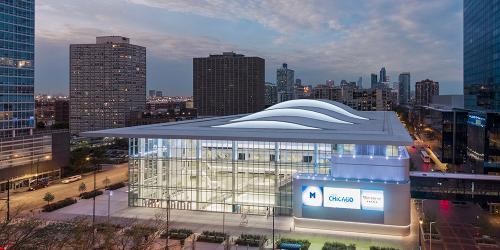
photographer : Jeff Goldberg/ESTO
Wintrust Arena Chicago Building
Viceroy Hotel
Design: Goettsch Partners with hospitality design firm TAL Studio
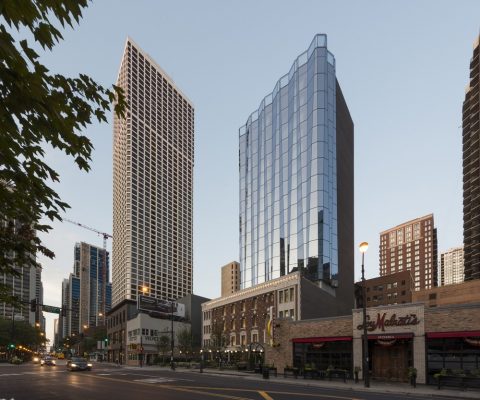
photo © Christian Horan Photography
Viceroy Hotel Chicago Building
110 North Wacker Office Building
Design: Goettsch Partners
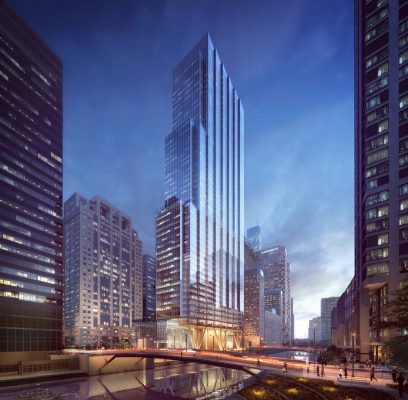
rendering from architects
110 North Wacker Building in Chicago
747 North Clark
Design: Ranquist Development Group
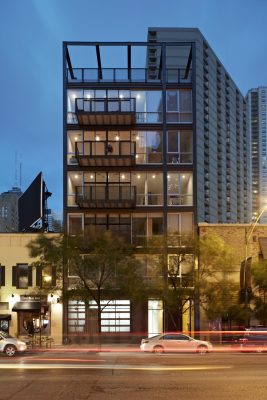
photograph : Marty Peters
747 North Clark
Zurich North America Headquarters in Schaumburg
Design: Goettsch Partners
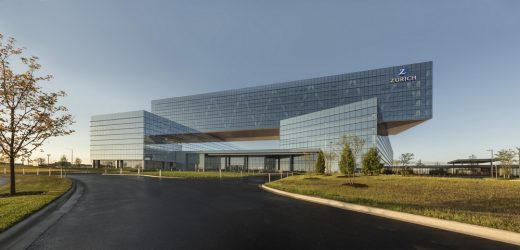
photo © Steinkamp Photography
Zurich North America Headquarters Building
Major Chicago Buildings
Obama Presidential Center Building
Vista Tower Chicago Skyscraper
Comments / photos for the Shirley Ryan AbilityLab Chicago Building – page welcome
Website : Shirley Ryan AbilityLab Chicago

