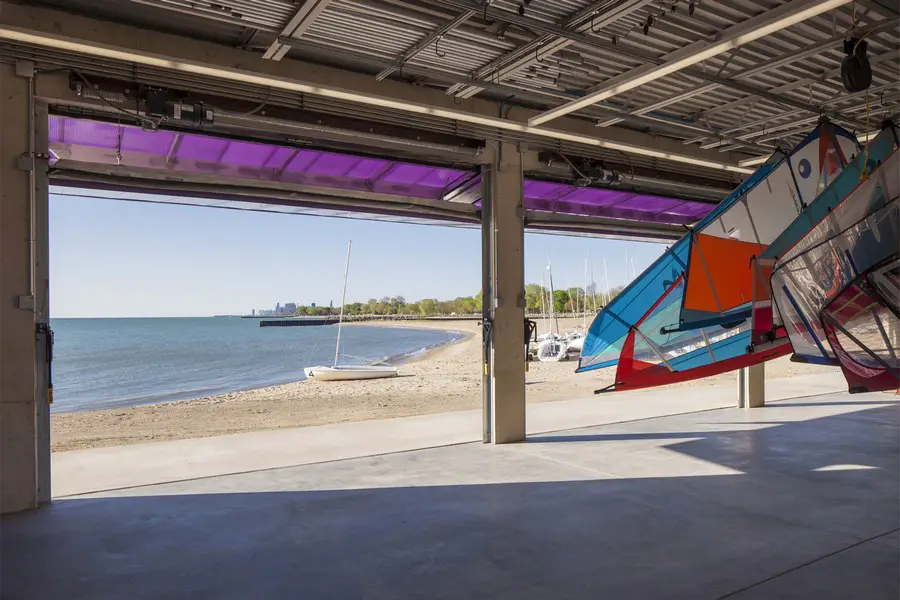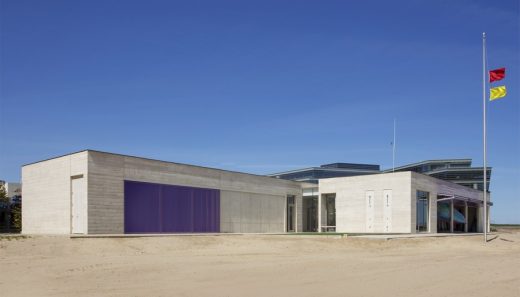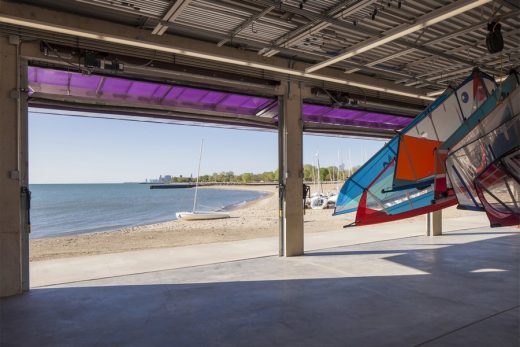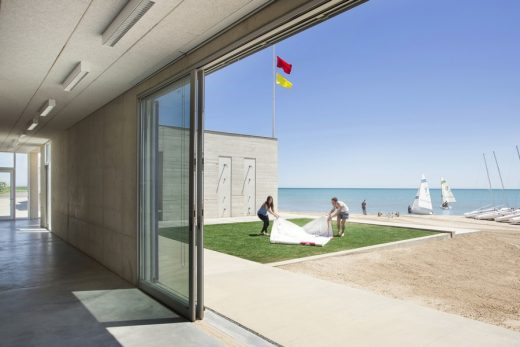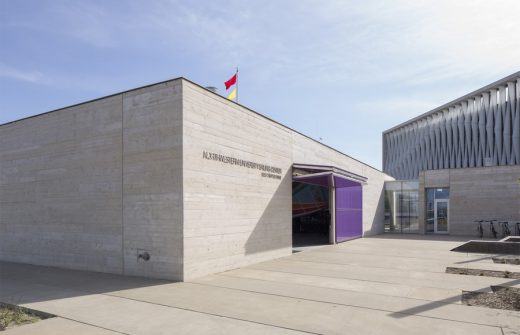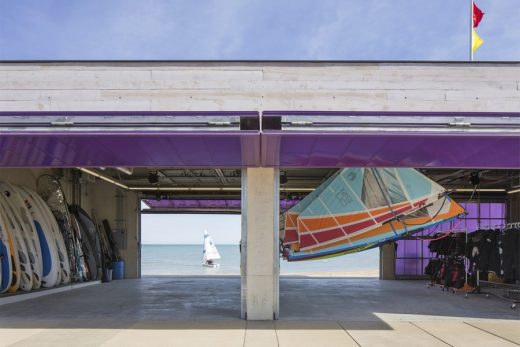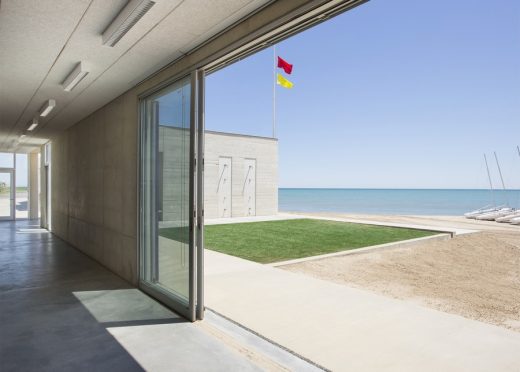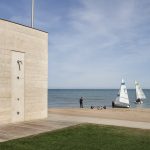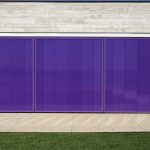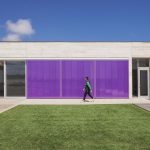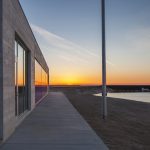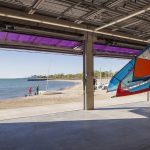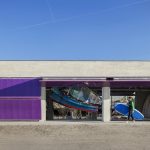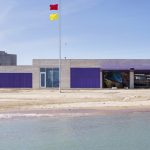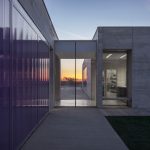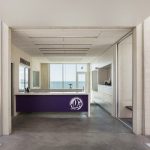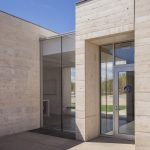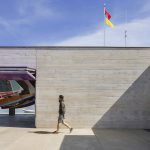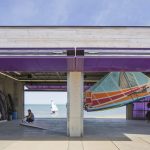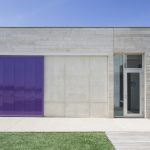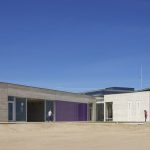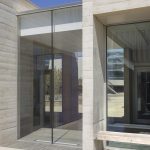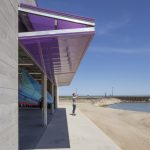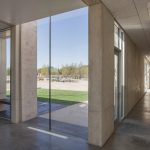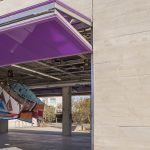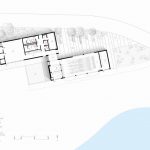Sailing Center Northwestern University, Shoreline of Lake Michigan Building, Chicago, American Architecture
Sailing Center on Lake Michigan, Illinois
Water Sports Facility Development in Evanston, Chicago, Illinois design by Woodhouse Tinucci Architects, USA
page updated Dec 28, 2016 with new photos ; Jun 25, 2015
Sailing Center on the shoreline of Lake Michigan
Design: Woodhouse Tinucci Architects
Location: Northwestern University, Evanston, Chicago, Illinois, USA
The Sailing Center, completed by Woodhouse Tinucci Architects, is Northwestern University’s (NU) most direct connection between the campus and its advantageous location on the shoreline of Lake Michigan.
Right on the beach at the water’s edge, the Sailing Center is home to the University’s intercollegiate sailing team and its student sailing classes.
The LEED Gold Certified building is composed of staggered blocks housing the sailing office, a “garage” for boats and gear in front, the learning center and locker rooms in the back—all of which are linked by a light-filled, glass-lined entry.
The discerning architects, Andy Tinucci and David Woodhouse, extended the structure horizontally, keeping it low in an effort to allow future buildings to enjoy shoreline views.
The center’s rugged concrete walls are embossed by the rough boards that made them, leaving horizontal ridges that create gentle shadow play and hint at clapboards weathering in the sun.
The sailing program’s competitive athletic core is blazoned by translucent plastic panels in a deep purple—NU’s official color— that fold upward or slide sideways to open directly to the beach launch area featuring an Astroturf carpet for drying sails.
During the sailing season, the opening showcases expansive views of the Chicago skyline and during the winter, the folding doors can be closed for the safe storage of boats and gear.
Sailing Center on the shoreline of Lake Michigan images / information received from Woodhouse Tinucci Architects
Address: Northwestern Sailing Center, 1823 Campus Dr, Evanston, IL 60208, USA
Architecture in Chicago
Contemporary Chicago Architectural Projects
Chicago Architecture Design – chronological list
Chicago Architecture Walking Tours – city walks by e-architect
Major Chicago Buildings
Chicago Building Designs – architectural selection below:
110 North Wacker Drive
Architects: Goettsch Partners, Inc.
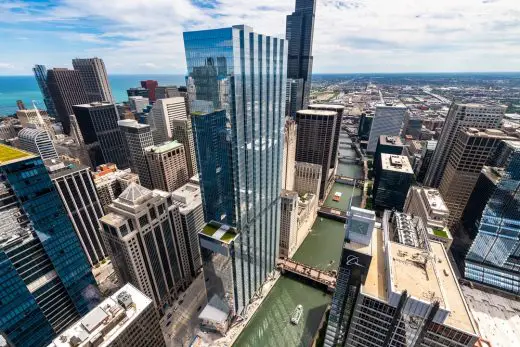
image courtesy of architects
110 North Wacker
The Howard Hughes Corporation® (NYSE: HHC) and Riverside Investment & Development announced today the opening of the trophy-class office tower at 110 North Wacker Drive. The announcement marks the culmination of the highly-anticipated 55-story downtown riverfront building, which is a collaboration with the award-winning leasing, design and construction team of CBRE, Goettsch Partners and Clark Construction.
Charles River Associates Chicago Office, One South Wacker Drive
Design: Elkus Manfredi Architects
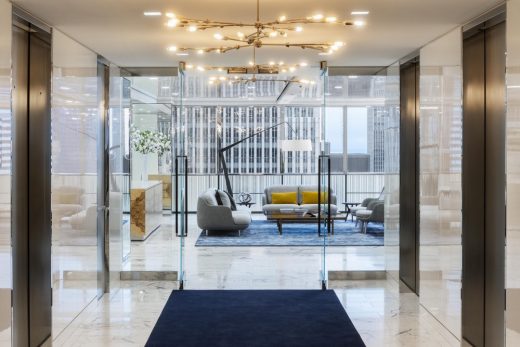
photograph © Andrew Bordwin
Charles River Associates Offices
CRA’s 35,620-sf workplace redesign unifies the company’s existing two-floor office and replaces the previously dim, dark, crowded environment with a daylight-filled, expansive workplace within the original two-floor footprint.
Trump International Hotel Tower
Website: Woodhouse Tinucci Architects
Comments / photos for the Sailing Center on the shoreline of Lake Michigan – Chicago Architecture Illinois design by Woodhouse Tinucci Architects, USA page welcome
Website : Chicago

