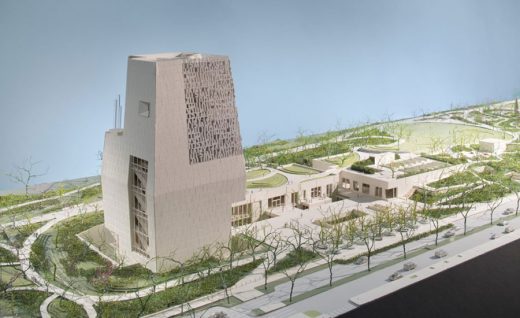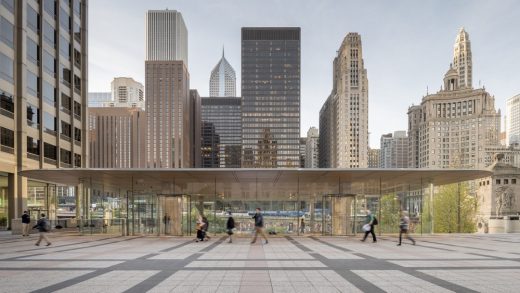Millennnium Park Chicago Architecture, Illinois Pavilion Photos, Architects, American Property, US News
Jay Pritzker Pavilion Chicago : New Frank Gehry Building
Key Contemporary Development in Illinois design by Frank Gehry architect, CA, USA
page updated Aug 20, 2016
Jay Pritzker Pavilion
Location: Millennium Park
–
Design: Gehry Partners, LLP

Jay Pritzker Pavilion, Millennium Park, Chicago
Photo © 2008 Gehry Partners LLP
Millennium Park Music Pavilion and Great Lawn
Jay Pritzker Pavilion design : Frank Gehry
Millennium Park is part of the larger Grant Park. The pavilion, which has a capacity of 11,000, is Grant Park’s small event outdoor performing arts venue, and complements Petrillo Music Shell, the park’s older and larger bandshell.
Pritzker Pavilion is built partially atop the Harris Theater for Music and Dance, the park’s indoor performing arts venue, with which it shares a loading dock and backstage facilities. Initially the pavilion’s lawn seats were free for all concerts, but this changed when Tori Amos performed the first rock concert there in 2005.
The construction of the pavilion created a legal controversy, given that there are historic limitations on the height of buildings in Grant Park. To avoid these legal restrictions, the city classifies the bandshell as a work of art rather than a building.
Location: Jay Pritzker Pavilion, Millennnium Park, Chicago, Illinois, United States of America
Architecture in Chicago
Contemporary Chicago Architectural Projects
Chicago Architectural Design – chronological list
Chicago Architecture Tours – city walks by e-architect
Millennium Park Pavilions : Designs unveiled Apr 2009
Key project by Frank Gehry:
The Walt Disney Concert Hall, Los Angeles, USA

picture © Andrew McRae
Walt Disney Concert Hall
Jay Pritzker Pavilion architect : Gehry & Partners
Illinois Architectural Designs
Chicago Building Designs – architectural selection below:
Obama Presidential Center, Jackson Park, Southside
Design: Tod Williams Billie Tsien Architects | Partners (TWBTA) in collaboration with Chicago-based Interactive Design Architects (IDEA)

images courtesy of the Obama Foundation
Obama Presidential Center, Jackson Park: OPC Chicago
The Obama Foundation release new renderings of the Obama Presidential Center planned for a site in Jackson Park on Chicago’s South Side. The drawings show subtle but significant revisions to the design by TWBTA with IDEA.
Apple Michigan Avenue
Architects: Foster + Partners

photography © Nigel Young Foster + Partners
Apple on Michigan Avenue
Inspired by the pulse of Chicago’s artistic energy, Apple has created a new platform for performance in a city charged by music. Located at the intersection of the Chicago River and North Michigan Avenue’s ‘Magnificent Mile’, Apple Michigan Avenue cascades down from Pioneer Court to the river’s edge, creating new connections between the city and the river.
Michigan Building : Eli & Edythe Broad Art Museum by Zaha Hadid Architects
Comments / photos for the Millennium Park Chicago Architecture – Jay Pritzker Pavilion Building design by US architect Frank Gehry page welcome
