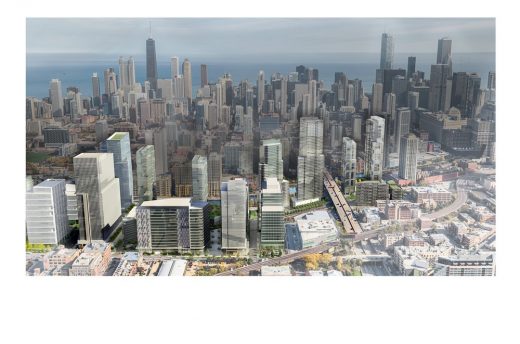Aon Center, Skyscraper Building Chicago, Architect, Project, Big Stan Height, Standard Oil, Design, Date
Aon Center Chicago : Skyscraper Architecture
Big Stan: High-Rise Development in Chicago, United States of America design by architect Edward Durell Stone
page updated Aug 20, 2016
Aon Center
Location: 200 East Randolph Street
Date built: 1970-73/74
Design: Edward Durell Stone, architect / Perkins + Will, architects
Former Amoco Building, orig. Standard Oil Building
Floors: 83 storeys
Height: 1,136ft / 346m high
This skyscraper is the third tallest building in Chicago at the time of writing
Address: 200 E Randolph St, Chicago, IL 60601, United States
Aon Center Chicago architects : Perkins + Will
The Standard Oil Building was constructed as the new headquarters of the Standard Oil Company of Indiana, which had previously been housed at South Michigan Avenue and East 9th Street.
When it was completed in 1974 it was the tallest building in Chicago and the fourth-tallest in the world.
A year later, the Sears Tower took the title as Chicago’s and world’s tallest.
The building employs a tubular steel-framed structural system with V-shaped perimeter columns to resist earthquakes, reduce sway, minimize column bending, and maximize column-free space. This construction method was also used for the former World Trade Center towers in New York City.
Name
The Standard Oil Building was renamed the Amoco Building in 1985. In 1998, Amoco sold the building to The Blackstone Group. It was renamed as the Aon Center at the end of 1999, although the Aon Corporation would not become the building’s primary tenant until September 2001. In 2003, Wells Real Estate Investment Trust, Inc. acquired the building.
source: wikipedia
Location: Chicago, Illinois, USA
Architecture in Chicago
Contemporary Chicago Architectural Projects
Chicago Architectural Design – chronological list
Chicago Architecture Tours – city walks by e-architect
World Skyscrapers – tall buildings around the world
Charles River Associates Chicago Office, One South Wacker Drive
Design: Elkus Manfredi Architects

photograph © Andrew Bordwin
Charles River Associates Offices
CRA’s 35,620-sf workplace redesign unifies the company’s existing two-floor office and replaces the previously dim, dark, crowded environment with a daylight-filled, expansive workplace within the original two-floor footprint.
777 West Chicago Avenue Building, 777 W Chicago Avenue
Design: Solomon Cordwell Buenz (SCB) Architects

image : Solomon Cordwell Buenz Architects
777 W. Chicago Avenue Building
Tribune Real Estate Holdings receives final approval for a transformational riverfront development at 777 W. Chicago Avenue. Together with Tribune Media’s neighboring property at 700 West Chicago Avenue, the combined site will be reimagined as The River District, a landmark urban tech-centric neighborhood, extends the downtown district.
Absolute Tower, Canada
Comments / photos for the Aon Center Chicago Architecture page welcome
