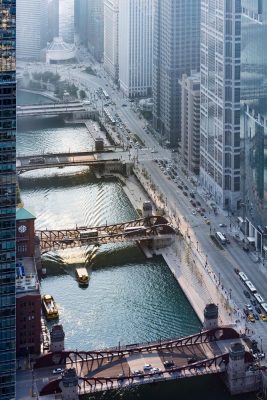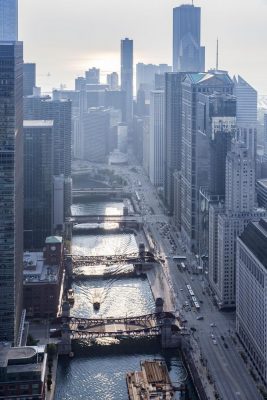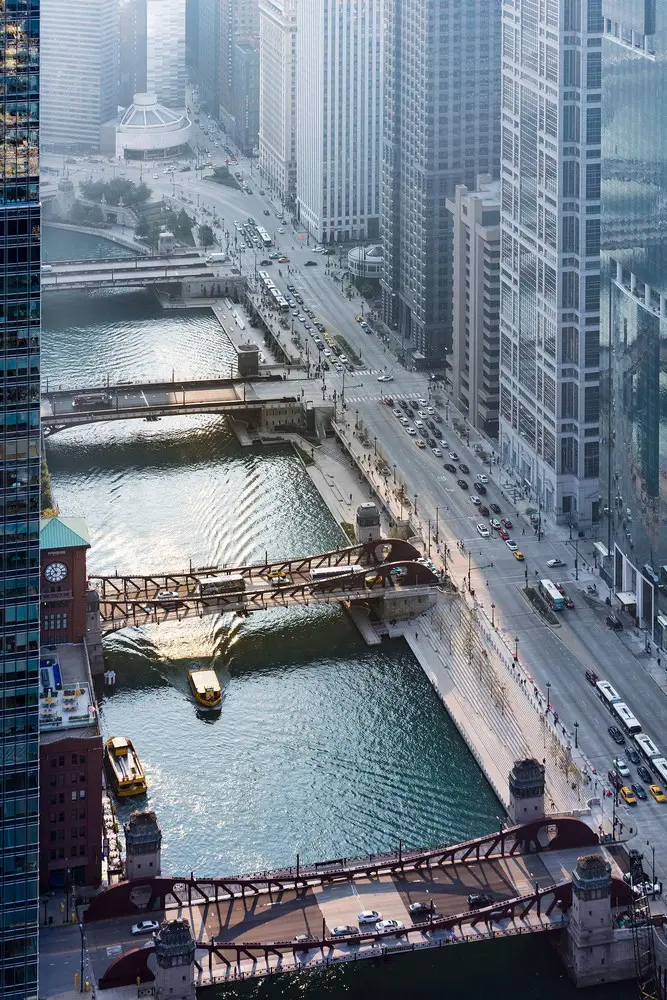Chicago Architecture, Architects, Windy City Building Design, American Built Environment News
Chicago Buildings : Architecture in Illinois
Major Architectural Developments in Illinois, United States of America
post updated Mar 14, 2021
Chicago Architecture Designs : links
Buildings in Chicago
We’ve selected what we feel are the key examples of Chicago Buildings, USA. The focus is on contemporary Illinois buildings.
We have 4 pages of Chicago Architecture selections.
Chicago Buildings : news + key projects (this page)
Chicago Architecture : A-E
Chicago Building Designs : F-J
Chicago Building Developments : K-Z
Chicago Architecture News
Windy City Architecture Walking Tour, launched by e-architect
Chicago Architecture Walking Tours

photo courtesy of Jan Klerks
Oct 26, 2016
Chicago Riverwalk
Design: Ross Barney Architects


photo : Iwan Baan
Chicago Riverwalk
Oct 28, 2013
CTA Morgan Station
Design: Ross Barney Architects

photo : Kate Joyce Studios
CTA Morgan Station
A new elevated station at Morgan and Lake Streets defines the geographic center and character of Chicago’s Fulton Market District, an industrial area transformed into a multi-faceted neighborhood with emerging residential and retail uses.
Oct 28, 2013
Early Childcare Center Bright Horizons University Chicago
Design: Ross Barney Architects

picture : Kate Joyce Studios
Early Childcare Center Bright Horizons University Chicago
This building includes administration spaces, a multipurpose room and nine classrooms for infants, toddlers, young preschoolers and preschoolers in 12,710 sqft. Each classroom has direct access to an outdoor playground. Full-height windows in the classrooms bring natural light into the space and allow outdoor views for the children as well as the adults.
Jul 24, 2013
University of Chicago New Residence Hall – building news
Design: Studio Gang Architects

image from architects
University of Chicago New Residence Hall
This is the design for a major new residence hall and dining commons on the north end of the University of Chicago campus. The facility will house roughly 800 undergraduates and is designed around the College’s distinctive House System, with an emphasis on building community. The development is due to open in 2016.
Feb 13, 2013
Center for Care and Discovery, University of Chicago Medicine
Architect: Rafael Viñoly Architects

photo from architect
Center for Care and Discovery, University of Chicago Medicine
This 10-story, 1.2 m sqft building is the Center for Care and Discovery at the University of Chicago Medicine. The building uses design to foster collaboration and interaction among doctors, researchers, clinicians and staff.
Sep 13, 2012
Arcus Center Kalamazoo College, Michigan
Design: Studio Gang Architects

image from architects
Arcus Center Kalamazoo College – by Chicago architects
New campus building to house the Arcus Center for Social Justice Leadership. The building, which is targeting LEED Gold certification, will be the “world’s first purpose-built structure for social justice leadership development”: a study, meeting, and event space.
Apr 10, 2012
Bienen School of Music Northwestern University, Evanston Campus, north Chicago
Design: Goettsch Partners

image from architects
Bienen School of Music Chicago
Design for the signature building that will be the new home of Northwestern University’s Bienen School of Music and provide additional space for the School of Communication on Northwestern’s Evanston campus. The university is planning to break ground and begin construction this spring.
Apr 2, 2012
Reva and David Logan Center for the Arts
Design: Tod Williams and Billie Tsien, Architects

photograph : Tom Rossiter
Logan Center for the Arts Chicago
New arts venue designed by Tod Williams and Billie Tsien set to open for select programming, classes at the University of Chicago. A preview period will begin on Monday, March 26 for the Reva and David Logan Center for the Arts at the University of Chicago, giving the University community and the public a first look at a facility that represents a milestone for the arts in Chicago.
Mar 15, 2012
Chicago Navy Pier Competition
Winner – James Corner Field Operations

picture © Joe Lekas
Chicago Navy Pier Competition
Five design teams competed in the final phase of this architecture competition to redesign the Navy Pier public spaces, rejecting several celebrated architects. Architects that didn’t make the cut include Zaha Hadid Architects and OMA.
The five design teams are headed by the firms AECOM, Aedas Architects, James Corner Field Operations, Xavier Vendrell Studio and !melk.
Chicago Building Photos

photo © Joe Lekas
Chicago Building Photographs : architecture photos by Joe Lekas
Chicago Skyscraper Architecture

photo courtesy of Jan Klerks
Chicago Skyscraper Architecture : images
Chicago Architecture
Key Chicago Buildings + Projects, alphabetical:
860-880 Lake Shore Drive Renovation
Design: Krueck & Sexton, Architects

photo : William Zbaren
860-880 Lake Shore Drive Apartments
Aqua Tower
Design: Studio Gang Architects

picture from architects practice
New Chicago Skyscraper design
Art Institute of Chicago Modern Wing
Design: Renzo Piano Building Workshop (RPBW)

photo : Andrew Campbell Photography
Art Institute of Chicago Building
Millennium Park Pavilions Designs
Design: Zaha Hadid + Ben van Berkel

picture from architect firm
Millennium Park Pavilions : Designs
Sears Tower modernization + hotel
Design: Adrian Smith + Gordon Gill Architecture

image © Adrian Smith + Gordon Gill Architecture
Sears Tower modernization
WIU Performing Arts Center, Macomb
Design: Pelli Clarke Pelli Architects

picture from architect office
WIU Performing Arts Center
More Chicago Architecture online soon
Farnsworth House, Plano, Illinois
Design: Mies van der Rohe Architect

building photo © gm+ad architects
Farnsworth House
Location: Chicago, IL, USA
Chicago Spire site contest : Chicago Architectural Club

image from organiser
Famous Building by Chicago Architects: Burj Dubai Tower
Union Station 2020 Buildings : A Crossroads for the High-Speed Rail City, USA
Union Station 2020 Chicago – Organization : The Chicago Architectural Club
Photographs for the Chicago Building – Architecture in Illinois page welcome

