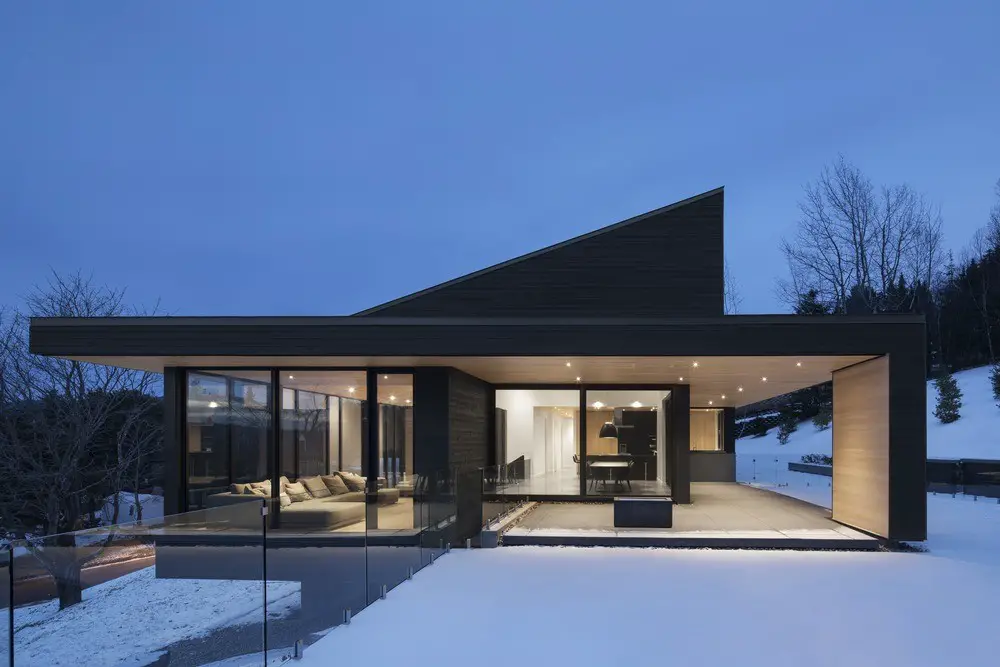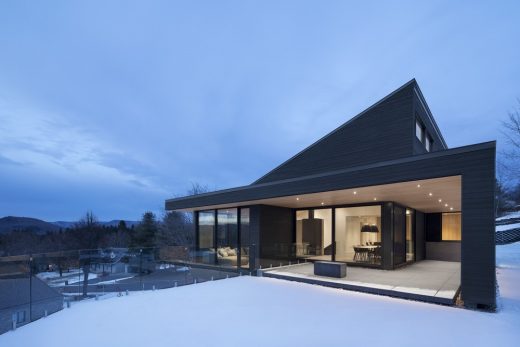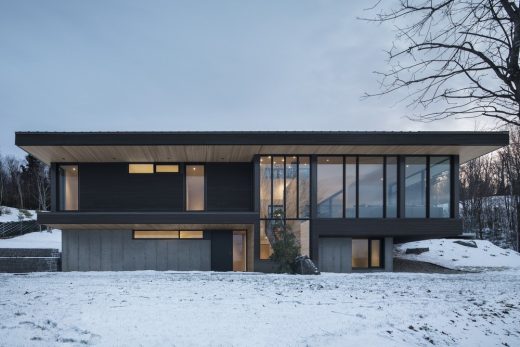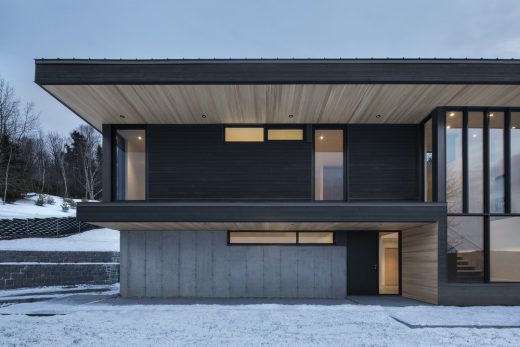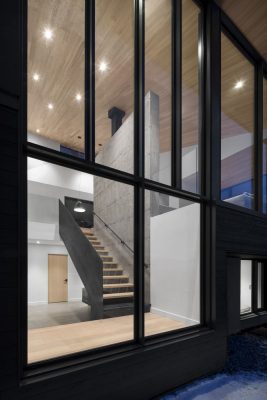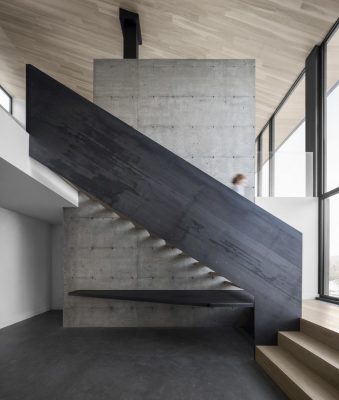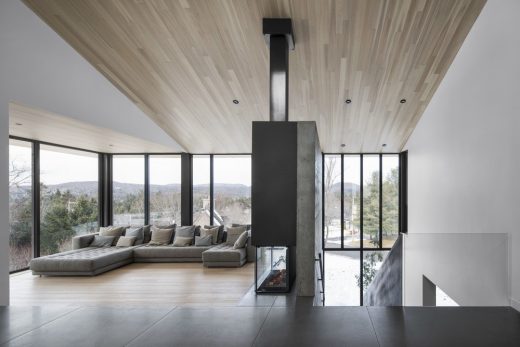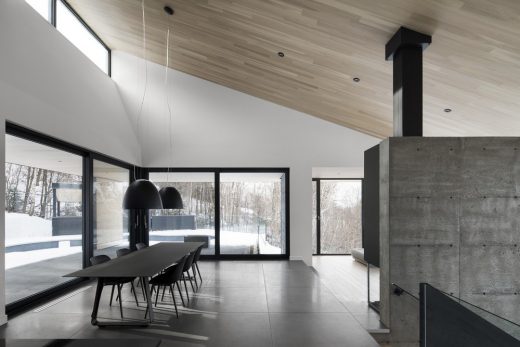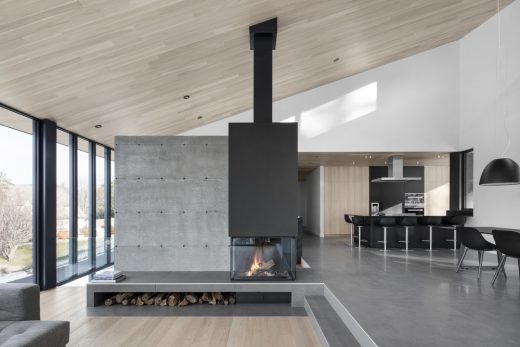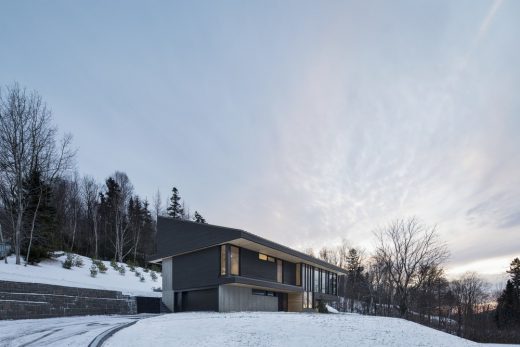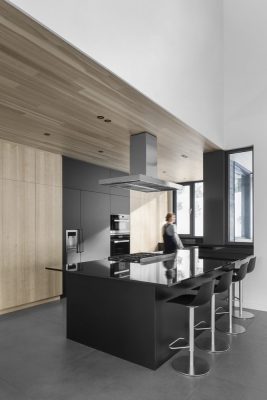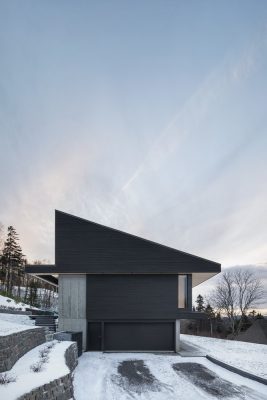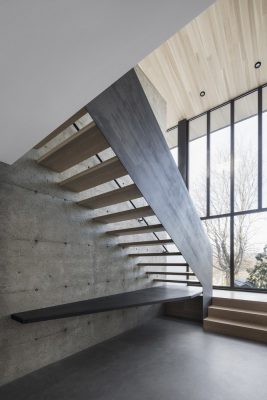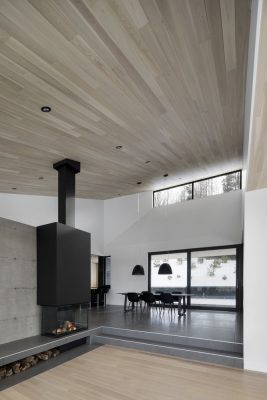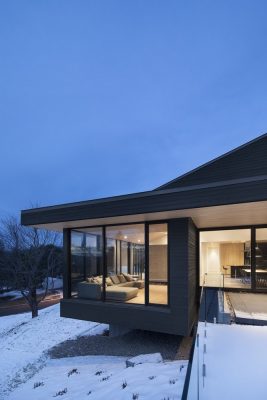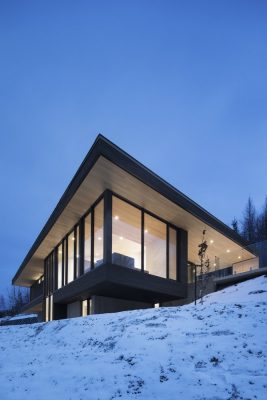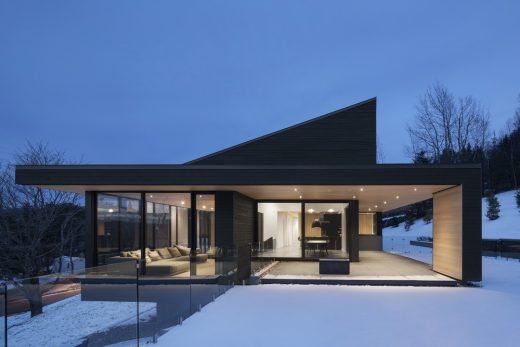Villa Vingt Quebec Building, Canadian Residence, Home, Real Estate, Architecture Images
Villa Vingt in Lac-Beauport
Quebec Residential Building Development design by Bourgeois / Lechasseur architects, Canada
20 Dec 2017
Villa Vingt – New Property in Quebec
Design: Bourgeois / Lechasseur architects
Location: Lac-Beauport, Quebec, Canada
Villa Vingt
The Villa Vingt is anchored on a sloping site next to the ski resort Le Relais. The upper ground offers a magnificent view of the Laurentian hills and Lac-Beauport’s residential area. The project builds on the existing foundations of the client’s home in order to retain some acquired rights. The owners know the site’s qualities very well for having lived there many years.
The project is inspired by the site and its accentuated relief. Level 1 acts as a base; it leans against the ground and opens up completely to the north. The upper floor seems to float above the concrete ground floor. The living areas are cantilevered to create unique painting-like views. The maximized fenestration offers an unobstructed view of the mountain landscape. The roof overhangs stretch over the exterior decks.
The access road below ensures the privacy of living spaces despite the generous fenestration. As we approach the house, we discover the richness of the white cedar ceiling covering the upper floor. This warm material expands beneath the roofs to emphasize the continuity between the interior and exterior. Volumes and materials unite to create a distinctive entrance.
The sloped roof integrates the project into its built environment in a respectful way. The geometry of the volume and the choice of window positions create surprising atmospheres that change according to interior functions. The dining room’s zenithal skylight offers an elegant view of the treetops and allows indirect light to play on the cedar laths.
The central concrete wall gives the project verticality. Its rough finish shows the marks left by the formwork. The staircase next to it reveals its richness through the duality of the authentic materials surrounding it, namely concrete and steel.
This home creates a strong presence in the panorama. The interaction between volumes and the main façade’s horizontality is reminiscent of some California villas.
Villa Vingt, Lac-Beauport – Building Information
Architects: Bourgeois/Lechasseur architects
Structural engineer: DaVinci structures
General contractor: Vent du sud
Year of construction: 2017
Location: Lac-Beauport, Quebec
Photos: Adrien Williams
Villa Vingt in Lac-Beauport images / information received 201217
Location: Lac-Beauport, Quebec, Canada, North America
Quebec Property
Quebec Residentila Properties
La Cornette House, Township of Cleveland, Québec, Eastern Canada
Architects: YH2
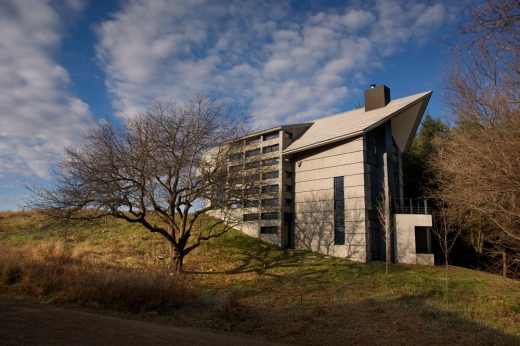
photo © Francis Pelletier
La Cornette House in the Township of Cleveland
La Luge Cabin, La Conception, in the Laurentides region of Quebec
Architects: YH2
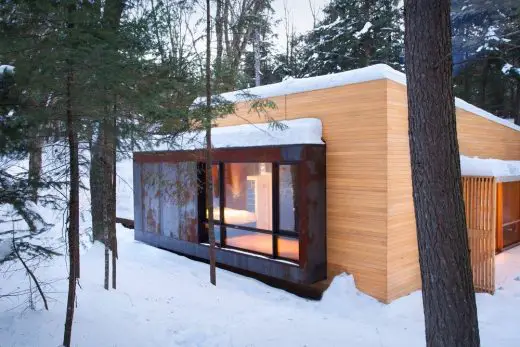
photography © Francis Pelletier
La Luge in La Conception
Window on the Lake, Saint-Élie-de-Caxton, Mauricie region, province of Quebec
Architects: YH2
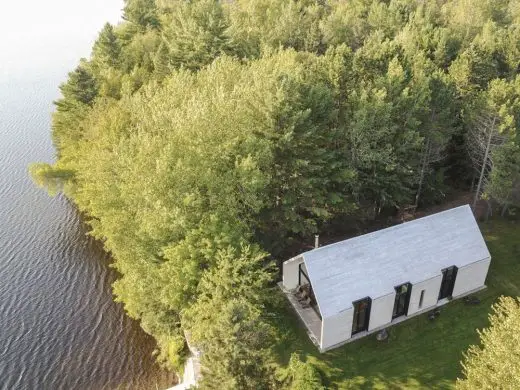
photography © Francis Pelletier
Window on the Lake in Saint-Élie-de-Caxton
Comments / photos for the Villa Vingt in Lac-Beauport page welcome
Website: Bourgeois / Lechasseur architects

