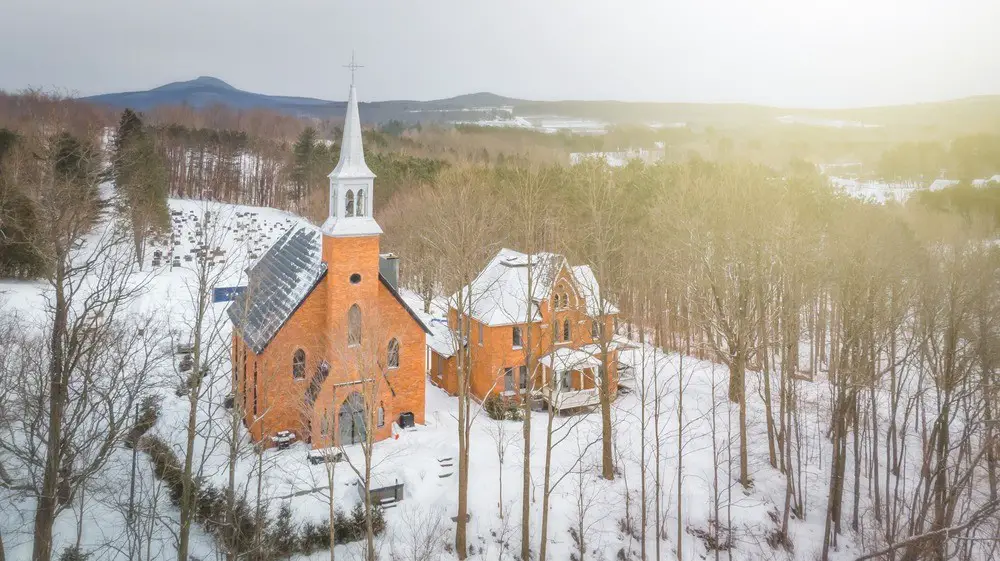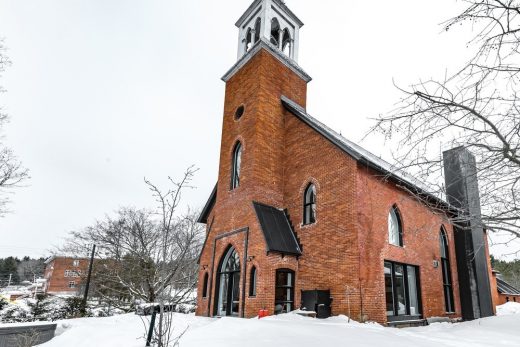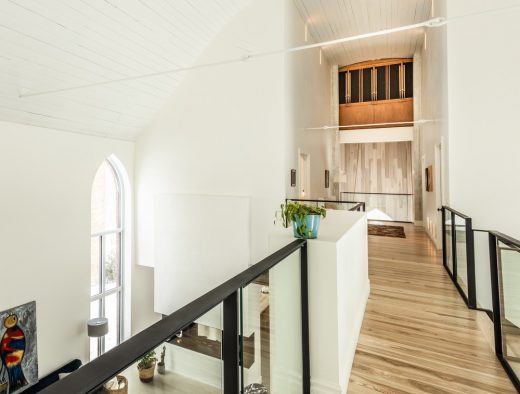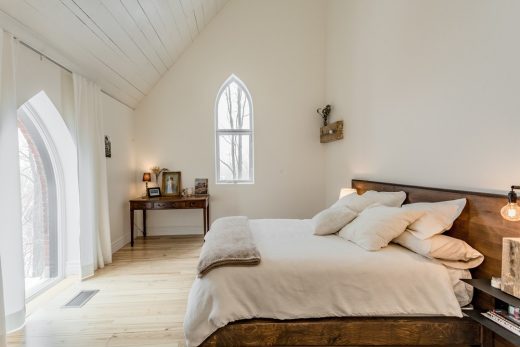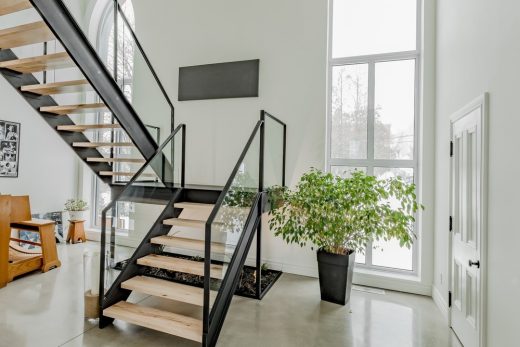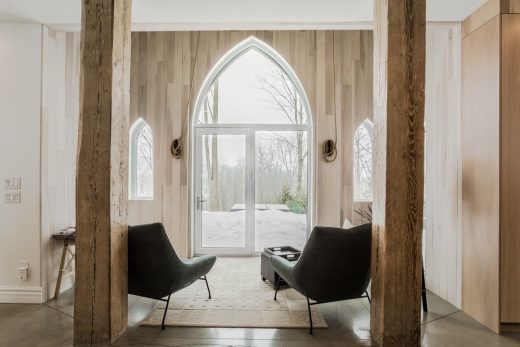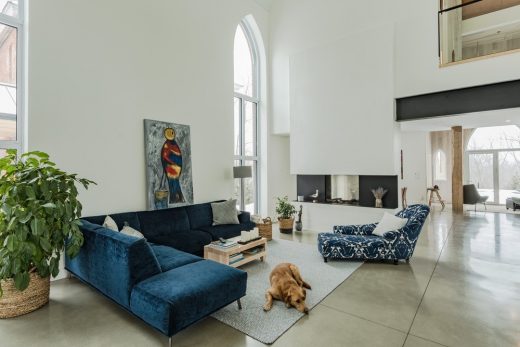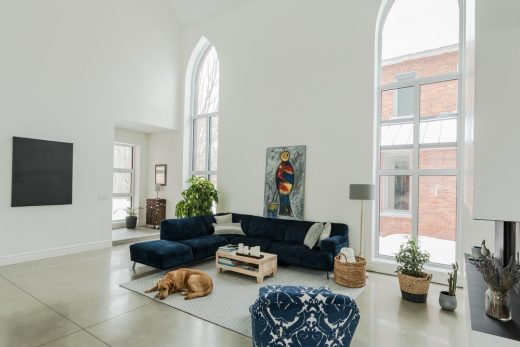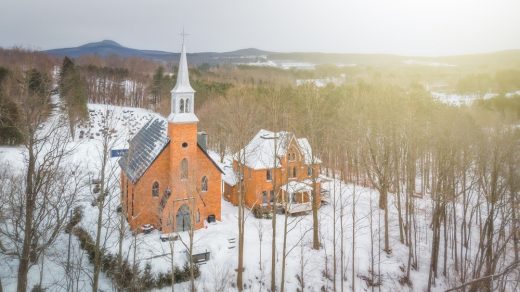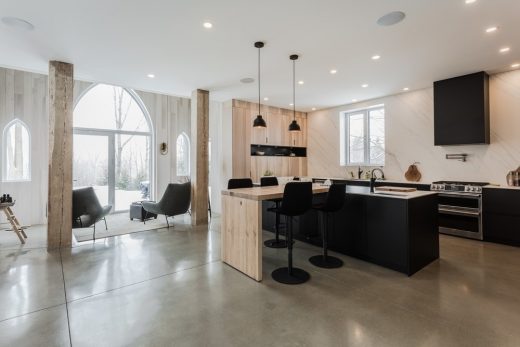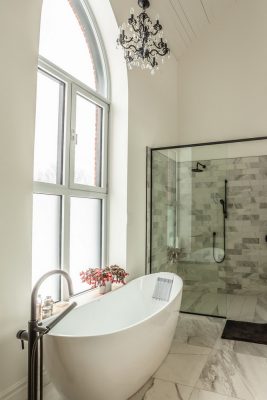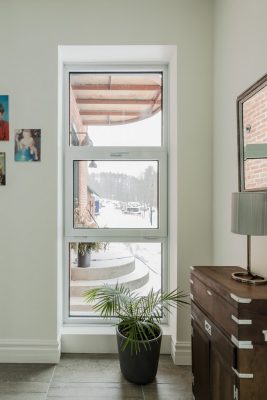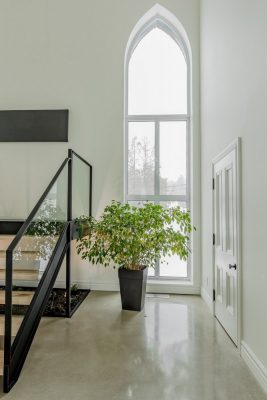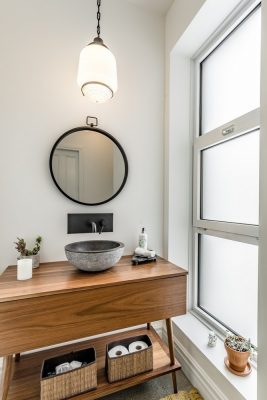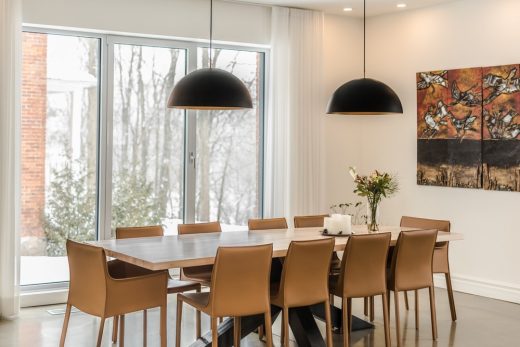Church Residence in Frelighsburg, Montérégie Architecture, New Québec Real Estate Project Images
Church Residence in Frelighsburg, Canada
Montérégie Real Estate Restoration and Redevelopment in Canada design by DP Design Space
May 14, 2019
Church Residence Frelighsburg
Design: DP Design Space
Location: Frelighsburg, Montérégie, Québec, Canada
Church Residence is perched on the heights of the village of Frelighsburg in Montérégie. Along the edge of the Rivière aux Brochets, this neo-Gothic residence has retained its original character while integrating contemporary design today. The dwelling as a whole remains an emblem of heritage.
From the entrance to the site, the origin of this place remains: the mature vegetation has been preserved in its entirety and the courtyard remains a place of meditation. The main entrance between this church and the presbytery and the positive impact of the impressive architecture of this residence takes us to a place with a comforting soul.
With a volume of 40,000 cubic feet, the original intention was to preserve the essence of the place and make this building a place of prestige. Combining two very important criteria, the architectural aspect as well as the functionality of the interior spaces, this residential project was born with brilliance.
From the inside, it is possible to see the bell tower, still functional from a Baltimore foundry with a weight of 850 pounds. The immense organ, imposing architectural aspect of the 2nd floor, blends perfectly with the decor and brings prestige to this luxurious residence.
Brightness
The fenestration plays an important role in these places. The ogival windows designed and made to measure by the company Fabelta, preserve the historical aspect of the design while bringing a contemporary touch to the taste of the day. Capturing light through its imposing windows, the residence offers breathtaking views of the rest of the site.
The use of Fabelta aluminum puRE series products has a sleek design with a clean and bright architecture, while respecting the principles of sustainable development. Entirely designed and manufactured in Quebec, these fenestration systems were designed to meet the new energy standards and offer impressive dimensions that respect the market trend.
Church Residence Québec – Building Information
Design: DP Design Space
Location: Frelighsburg, Quebec
Area: 40,000 cu.
House area: 2500 sq.ft.
Contractor: Construction Pierre Boivin inc.
About Fabelta
Fabelta is pleased to work on perfecting its systems and developing its cutting-edge expertise for so many years. His motivation is to always innovate to serve Quebec creativity.
Fabelta, among the deans of its industry, manufacturing fenestration systems recognized since 1957, is proud to be a partner of choice of the industry of the design and the architecture thanks to its contemporary energetic fenestration products.
The company located in Terrebonne stands out with the first factory-installed test laboratory in Quebec. Its facilities allow the company to constantly develop and innovate the design and performance of its products.
These concerns of overshoot and manufacturing quality allow Fabelta to stand out from its industry year after year by winning many honors such as Contech’s Innovation and Sustainable Development Award, for its puRE series, upon its arrival on the market.
Photography: D.Boudreau medias inc. – Dominic Boudreau
Church Residence in Frelighsburg, Québec information / images received 140519 from v2com newswire
Location: Frelighsburg, Brome-Missisquoi Regional County Municipality, Montérégie, Québec, Canada
Montreal Architecture
New Montreal Architecture
New Montreal Architecture Designs – chronological list
Montreal Architectural Tours
Montreal Architecture Walking Tours by e-architect
Chalet La petite soeur, Saint-Donat-de-Montcalm, Canada
Architects: ACDF Architecture
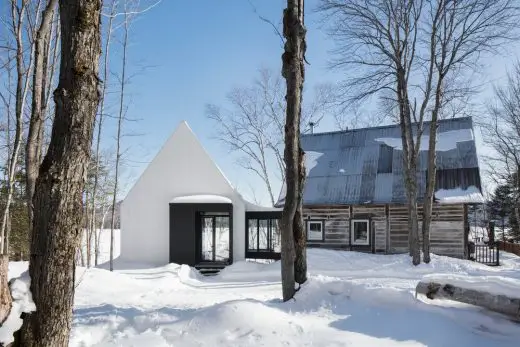
photography : Adrien Williams
Residence in Saint-Donat-de-Montcalm
La Luge Cabin, La Conception, in the Laurentides region of Quebec, Canada
Architects: YH2
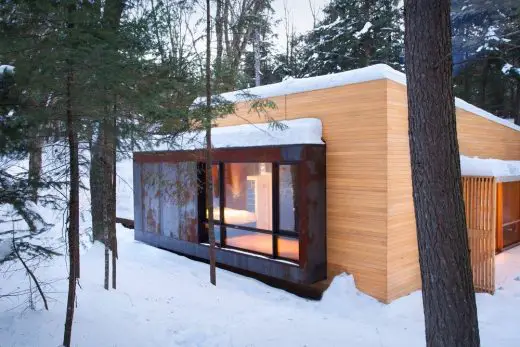
photograph : Francis Pelletier
New House in La Conception
Mount-Royal Kiosks, Parc du Mont-Royal, Montreal, QC, Canada
Architectes: Atelier Urban Face
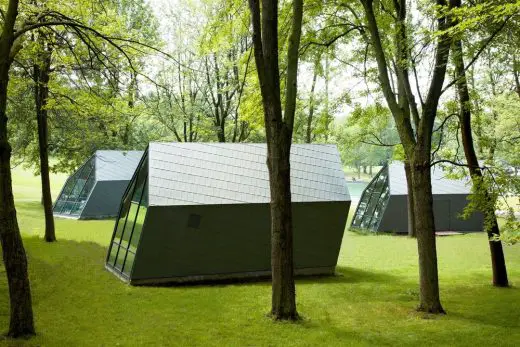
photographers : Fany Ducharme, Normand Rajotte, Sylvain Legault and Sylvie Perrault
Mount-Royal Kiosks
Centre de services Le Bonnallie, Parc national du Mont-Orford, Orford, QC
Design: Anne Carrier architecture
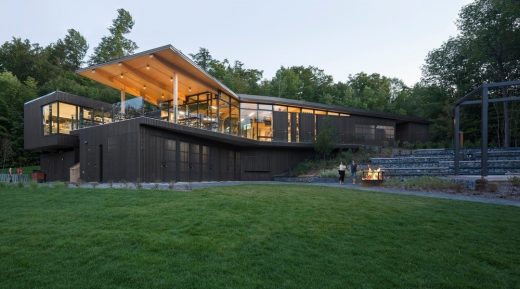
photographer: Stéphane Groleau
Centre de services Le Bonnallie
Comments / photos for the Church Residence in Québec Canada Architecture page welcome
Website: Frelighsburg, Montérégie

