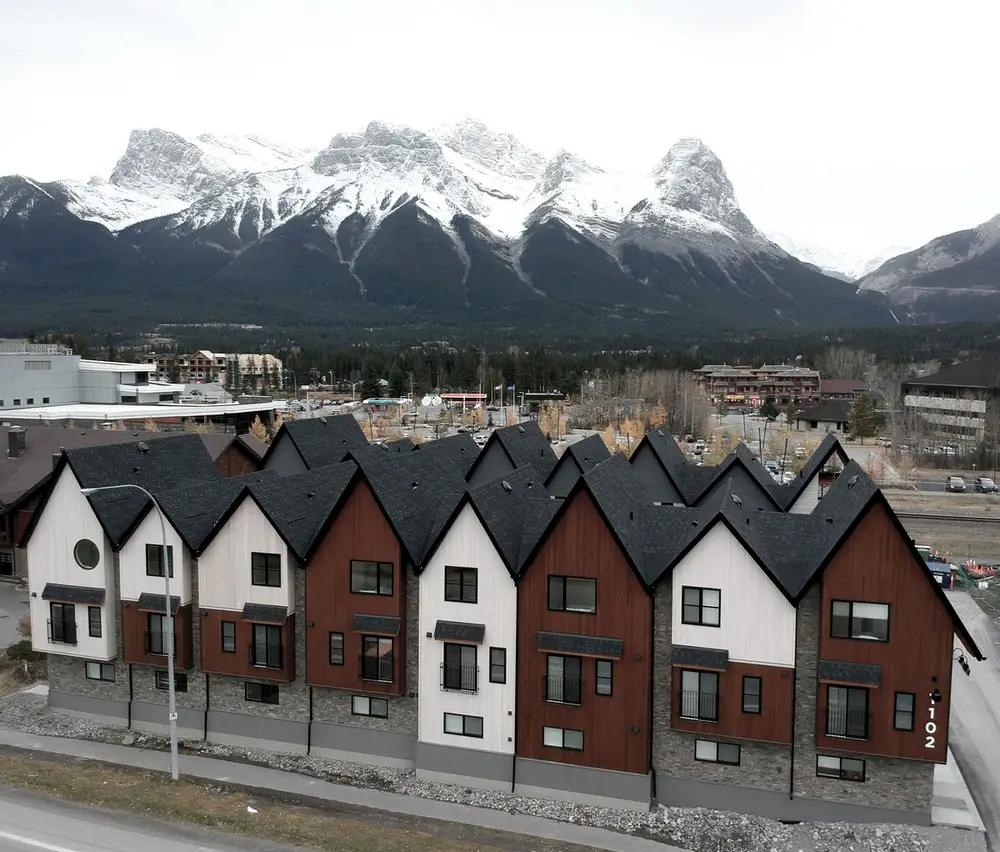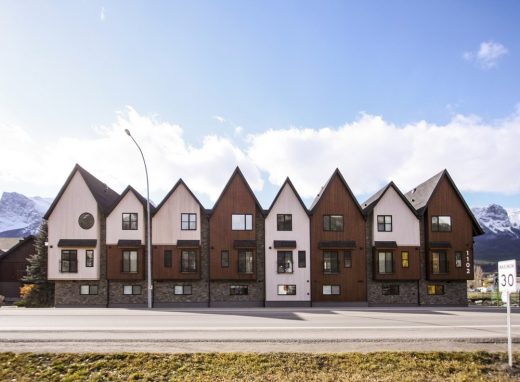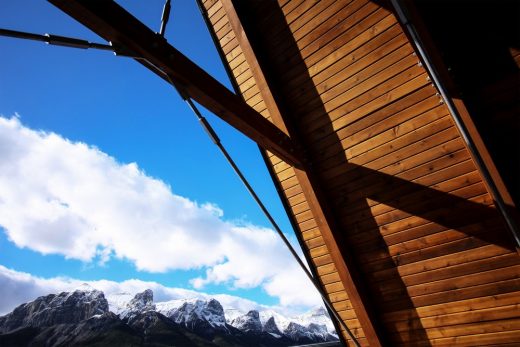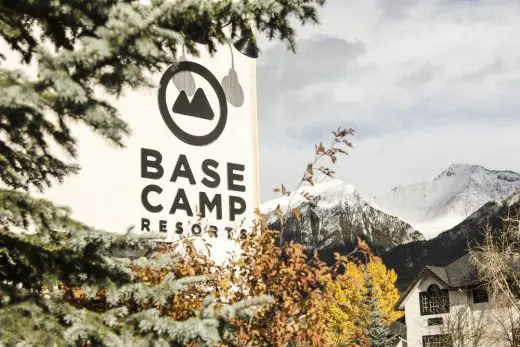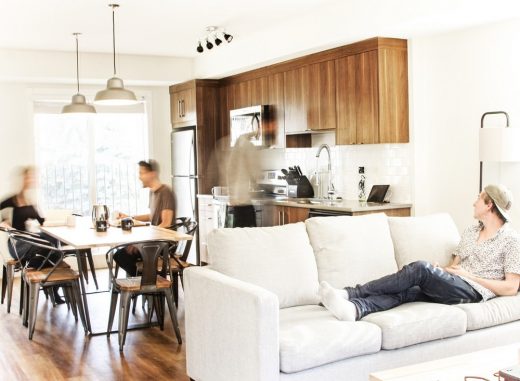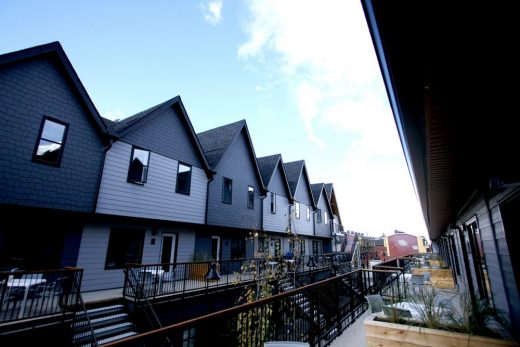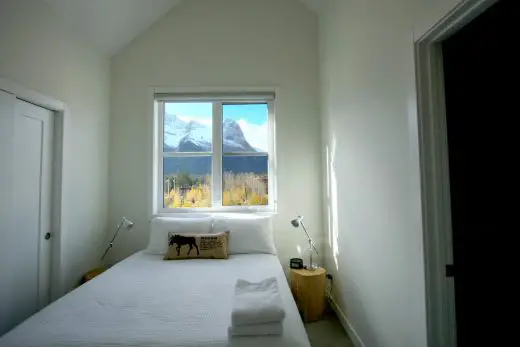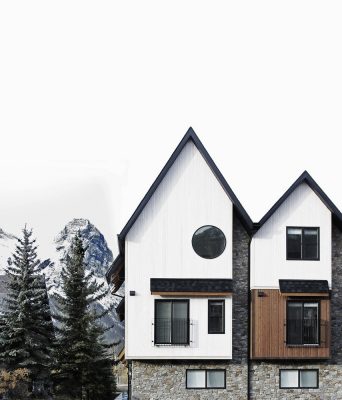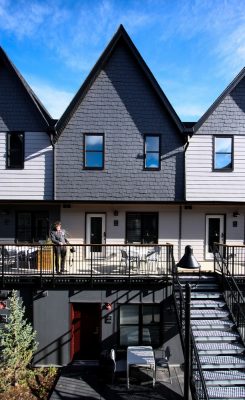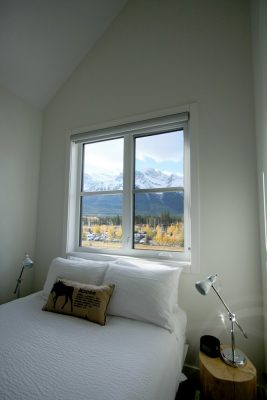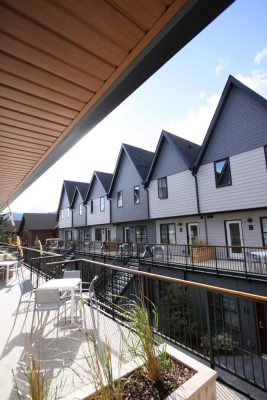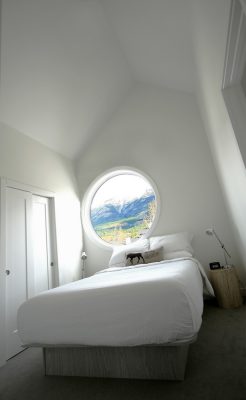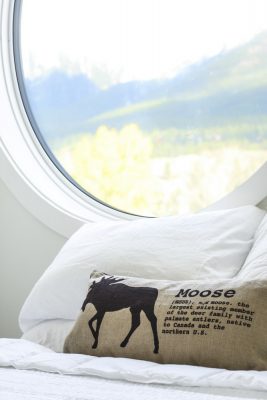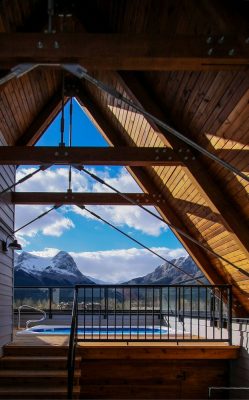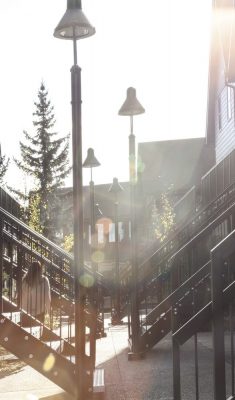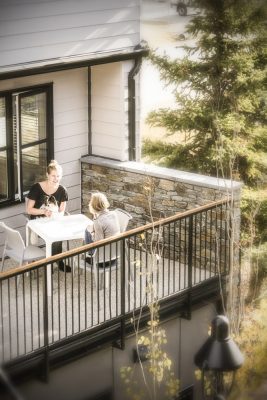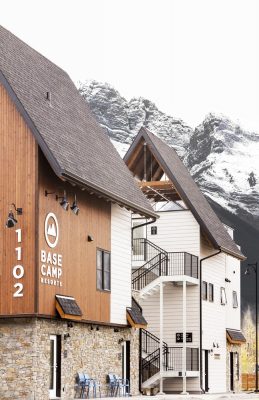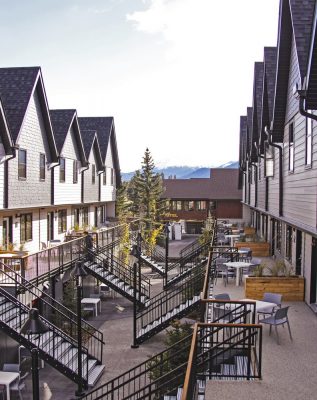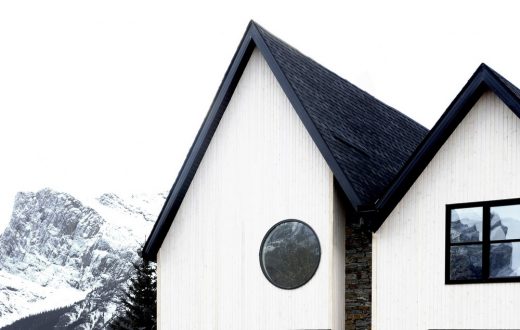Base Camp Buildings, Alberta Townhouses, Canadian Residential Buildings, Architecture Images
Base Camp in Canmore
Housing Development in Alberta design by Studio North, Canada
18 Jan 2018
Base Camp Canmore, Alberta
Design: Studio North
Architects of Record: Systemic Architecture
Location: Canmore, Alberta, Canada
Base Camp, Canmore
Photos: Matthew Kennedy
The Base Camp buildings are a re-interpretation of the traditional mountain dwelling. The building mass is broken down into simple, archetypal forms that reference historical building typologies seen during the early days of settlement in Canmore and other mountain villages.
The materials used on the exterior are locally sourced and are in keeping with the materials traditionally used, including vertical and horizontal wood cladding and rundlestone masonry for the ‘chimney’ element.
Each ‘hut’ is unique from the exterior, allowing residents to identify with their lodging during their stay at Base Camp. The windows frame the mountains in memorable ways, ensuring the landscape has a strong presence from within.
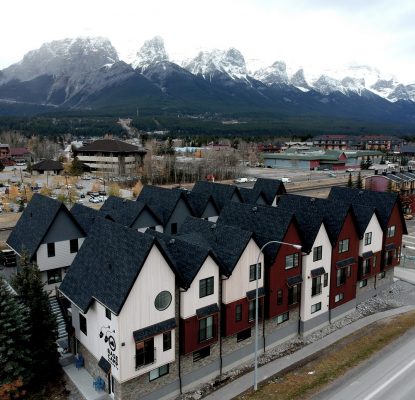
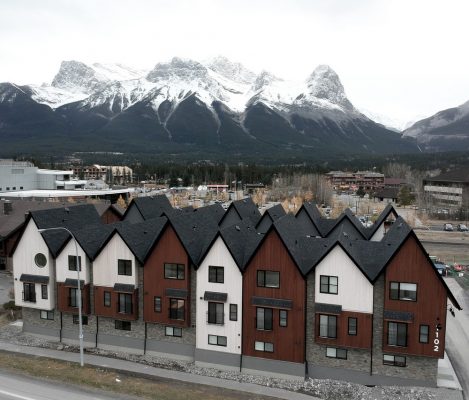
From the courtyard each dwelling has a patio and a dedicated space for gear storage. Located in the center of the courtyard is a series of hot tubs that vary in temperature, providing a great place to relax, gather, and story tell after a day of experiencing the splendours of the Rocky Mountains.
Base Camp, Canmore – Building Information
Completion date: 2017
Building levels: 3
Designer: Studio North
Architect of Record: Systemic Architecture
Builders: Shape Construction
Developer: Big Moose
Photography: Matthew Kennedy
Base Camp in Canmore image / information received 180118
Location: Canmore, Alberta, Canada
New Architecture in Canada
Contemporary Canadian Architecture
Canadian Architecture Design – chronological list
Canadian Architecture
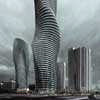
image from architects
New Royal Alberta Museum
Design: Richard Meier & Partners

image from architects
New Royal Alberta Museum Building
Parkade at Southern Alberta Institute of Technology
Design: Bing Thom Architects

photo : Nic Lehoux, Courtesy of Bing Thom Architects
Parkade at Southern Alberta Institute of Technology Building
Art Gallery of Alberta, west Canada
Design: Randall Stout Architects

photo : Robert Lemermeyer
Art Gallery of Alberta Building
The National Mountain Centre, Canmore, Alberta
Design: Saucier + Perrotte

picture from architect
Alberta architecture
Comments / photos for the Base Camp in Canmore page welcome
Website: Studio North

