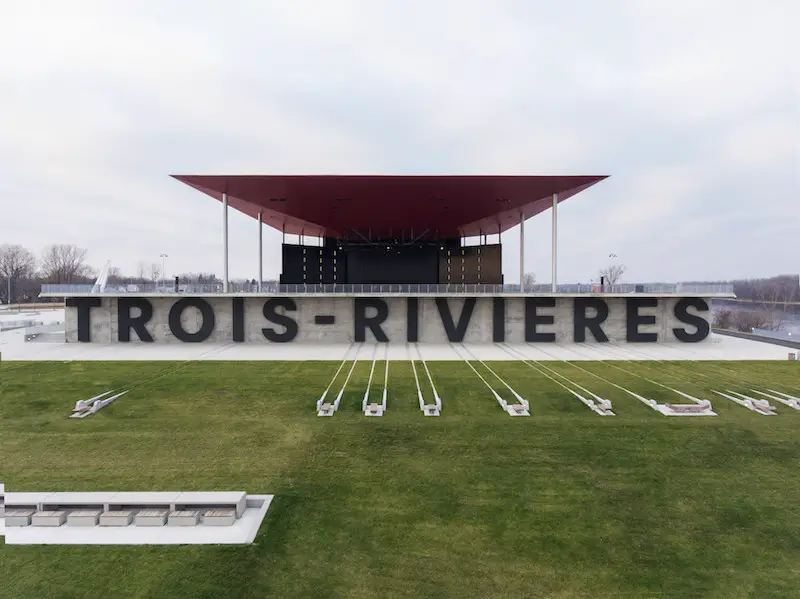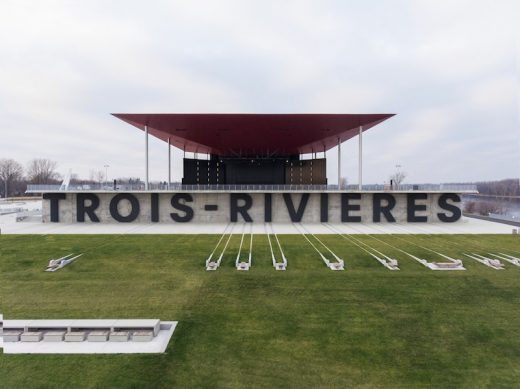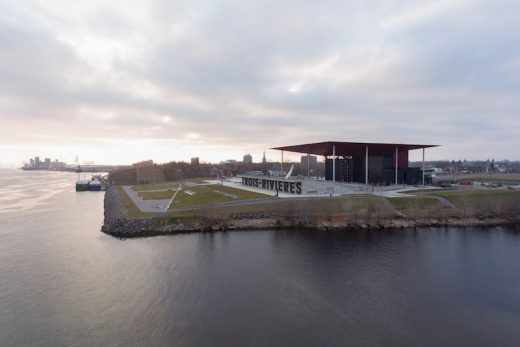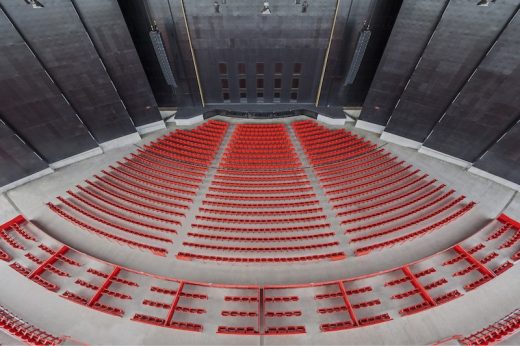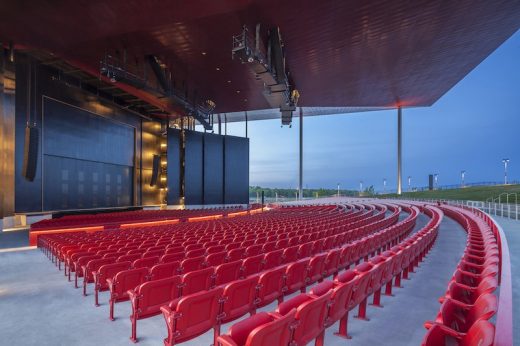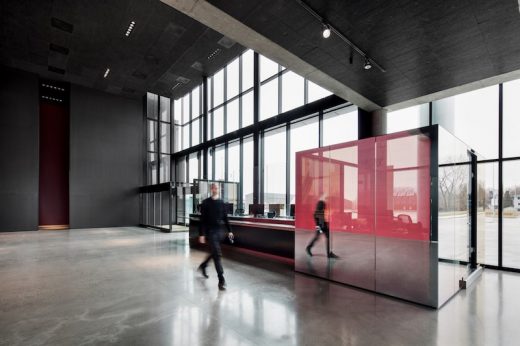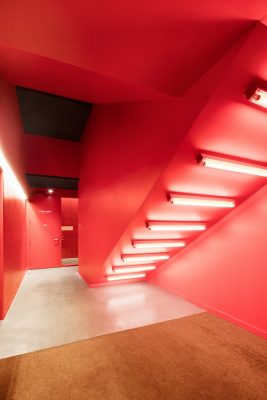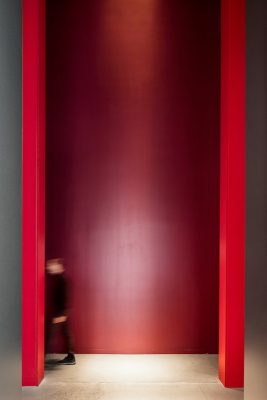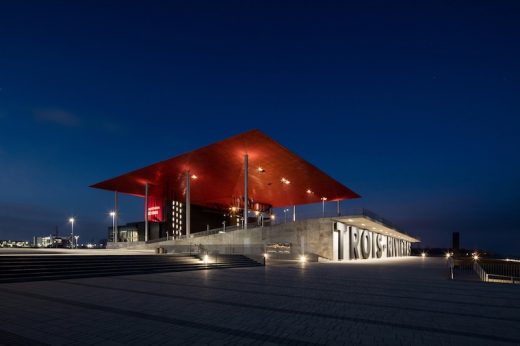Amphithéâtre Cogeco, Trois-Rivières Sports Facility, Québec Building, Canadian Architecture Project Images
Amphithéâtre Cogeco in Trois-Rivières
Sports Arena Development in Canada design by Atelier Paul Laurendeau
Dec 18, 2017
Amphithéâtre Cogeco in Trois-Rivières, Quebec
Architects: Atelier Paul Laurendeau
Location: 100 Avenue des Draveurs Trois-Rivières, Quebec, Canada
Preserving Heritage: Grand Théâtre de Québec to Don Glass Casing by Lemay and Atelier 21
The new amphitheater designed by architect paul laurendeau in trois-rivières, quebec, reflects itself in the waters of the st. lawrence river, creating drama, surprise and contrast, immediately becoming an urban landmark.
The building gives shape to a receptive place for performance arts under a sharp 7,200 square meter rectangular roof, 26 meters tall, that shelters up to 3,500 fixed seats, the remaining 5,200 seats being on the grass. indoor and outdoor spaces blend and give a new identity to the site, formerly occupied by a paper mill. the name of the city appears in 6-meter high, cross laminated timber panels, and sits along the coastline in front of the amphitheater, like a giant sign reminiscent of ship containers moving along the seaway.
Monumental in scale but light, open and hospitable at the same time, the new amphitheater in Trois-Rivières, named after the telecommunication company Cogeco, occupies a strategic area in Trois-Rivières, Quebec. It faces, with its impressive tapered red roof, the St. Quentin Island, at the confluence between the St. Maurice and the St. Lawrence rivers. Large enough to accommodate 8,700 people, besides becoming the city’s new landmark with its iconic roof hovering above the horizon, it is today an incomparable venue and a major attraction for the region.
The strategic site
The project by architect Paul Laurendeau accents one of the city’s most beautiful sites, previously occupied by a paper mill that had to be shut down in the early 2000s due to the industry’s collapse. In 2010 a competition was launched that would help revitalize the city’s depressed economy while at the same time supporting its cultural offerings.
The objective of this project was to give the city of Trois-Rivières a new large outdoor amphitheater. In the early 2000s, the City of Trois-Rivières began work on a major requalification project for the site on the shores of the St. Lawrence and St. Maurice Rivers. The site’s location on what was once industrial land, adjacent to the harbour front park, the city centre, the St. Lawrence River and St. Quentin Island, called for a majestic, harmonious and vibrant construction.
The municipality wanted the overall project to be an example of bringing a community together around a project with a combined recreational and cultural vocation.
The new amphitheater
In 2011, Paul Laurendeau won the architecture competition and realized the project in a joint venture with Trois-Rivières-based Beauchesne Architecture Design. Construction of the building was completed in July 2015, the amphitheater hosting an exclusive Cirque du Soleil show for its grand opening. Landscaping and signage were finalized in October 2016.
The amphitheater’s ample views of the St. Maurice and St. Lawrence rivers, the installation quality, the enhancement of the site and public river areas, the quality of the indoor areas in terms of natural lighting, the extreme clarity of its formal composition and the simplicity of its spatial organization, are all found in the built work, whose light elegance and monumentality contribute to the identity of the City of Trois-Rivières. Shows and performances here become significant urban and social happenings.
A clear and simple idea
Light elegance and monumentality are the consequence of the simple composition of few architectural elements. The roof defines a sharp 80 x 90 meter rectangular surface, supported by 8 slender 850 mm diameter steel aluminum color painted columns, each 26 meters tall. At night the ceiling is illuminated in vibrant red. The name of the city of Trois-Rivières, in 6-meter high, cross laminated timber panels cut in the shape of letters, sits along the coastline, like a giant sign reminiscent of ship containers moving along the seaway.
Under the roof all main functional elements are positioned, starting from the foyer, the bar, the seats, the stage, the stage storage, the loading docks and the dressing rooms. Black steel side walls with vertical strip lighting frame the view around the stage. The recessed fly tower’s volume with alternating red vertical bands connects the lower backstage building with the metal roof surface. The glazed facade of the main entrance foyer reflects light at sunset.
Four slender aluminum color columns frame the entrance foyer, stage and service functions. An open plaza in the foreground allows crowd gatherings before the shows. An opening in a side wall leads the public to the VIP seating area and provides a discrete access to the washrooms. Rather than a typical door, the opening creates a dramatic transition between spaces. As one enters, two red side walls appear, simulating a curtain effect and signaling the corridor that leads VIP guests to the left and towards their seats. The building’s theatrical function is reflected in its architecture creating drama, surprise and contrast.
Inside the auditorium, 3,500 fixed seats are available to the public in addition to a raked lawn with a 5,200 capacity, allowing for a combined audience of 8,700. When operating in mosh pit mode, the capacity reaches almost 9,000. The glossy red roof hovers over the crowd and protects against rain and sun. The rivers and SaintQuentin Island in the far distance form part of the scenery.
The building’s theatrical function is reflected in its architecture creating drama, surprise and contrast.
Reception Pavilion for the National Assembly in Quebec – Building Information
Location: 100 Avenue des Draveurs Trois-Rivières, Quebec, Canada
Client: City of Trois-Rivières, Quebec, Canada
Project
Competition winner and design architect Atelier Paul Laurendeau www.paullaurendeau.com
Executive architect Paul Laurendeau | François Beauchesne | architectes en consortium (with: Boris Morin-Defoy, Renée-Claude Langlois, Erwan Le Diraison, Gabriel Ostiguy, Claude de Passillé, Robert Mailhot, Étienne Paradis, Maxime Gervais, Joannie Desrochers, Nathalie Lord)
Consultants
Theater consultant for the architect Guy Simard
Theater consultant for the client Trizart Allianc
Acoustics Octave acoustique Inc.
Lighting design Éclairage Public
Structural engineering Stantec (formerly Dessau) Pluritec
Electro-mechanical engineering Stantec (formerly Dessau)
Code Technorm Inc.
Graphic design and signage Bureau Principal
Contractors
Owner-builder City of Trois-Rivières
Project management Groupement Dessau Pluritec (Verreault)
Suppliers / Sub-Contractors
Steel structure: ADF Group
Steel façade and soffit cladding: Revêtements de La Capitale
Curtain walls: Kawneer (installed by Vitrerie Laberge)
Metal fabrications: Soudex Inc.
Roofing membrane: Soprema
Fixed and removable seats: Sièges Ducharme
Exposed concrete floors: Coffrages Mégaforme
Woodwork, carpentry and stage floor: Menuiserie Légaré
Paint: Benjamin Moore Akzo Nobel – International
Rubber floors in the dressing rooms: Mondo rubber
Movable thermal stage door: Show Canada
Stage fly system: JR Clancy
Elevators: Ascenseurs Lumar
Cross laminated timber (wood letters): KLH Massivholz GmbH
Schedule Competition launch: September 21, 2010 Selection of winning architect: April 4, 2011 Schematic Design: November 2010 – July 2011 Design Development: July 2011 – March 2012 Construction documents: November 2011 – June 2015 Ground-breaking: May 2012 Completion (building): July 14 2015 Completion (site and letters): October 2016
General data
total floor area: 12,500 square meters, including exterior auditorium and lawn
roof thickness: 25 mm at edges, 6 meters at center
roof surface: 80 meters by 90 meters
columns dimensions: 26 meter high, 850 mm diameter
number of seats: 3,500 fixed seats + space for 5,200 people on grass lawn beyond
Trois-Rivières signage: 6 meter high cross laminated timber letters
construction cost: 41 million Canadian dollars
Photographers : Adrien Williams and Marc Gibert
Amphithéâtre Cogeco in Trois-Rivières information / images received 181217
Location: 100 Avenue des Draveurs Trois-Rivières, Quebec, Canada
Quebec Buildings
Palais des Congrés, Montreal, Quebec
Palais des Congrés
Comments / photos for the Amphithéâtre Cogeco in Trois-Rivières Canada Architecture page welcome
Website: Atelier Paul Laurendeau

