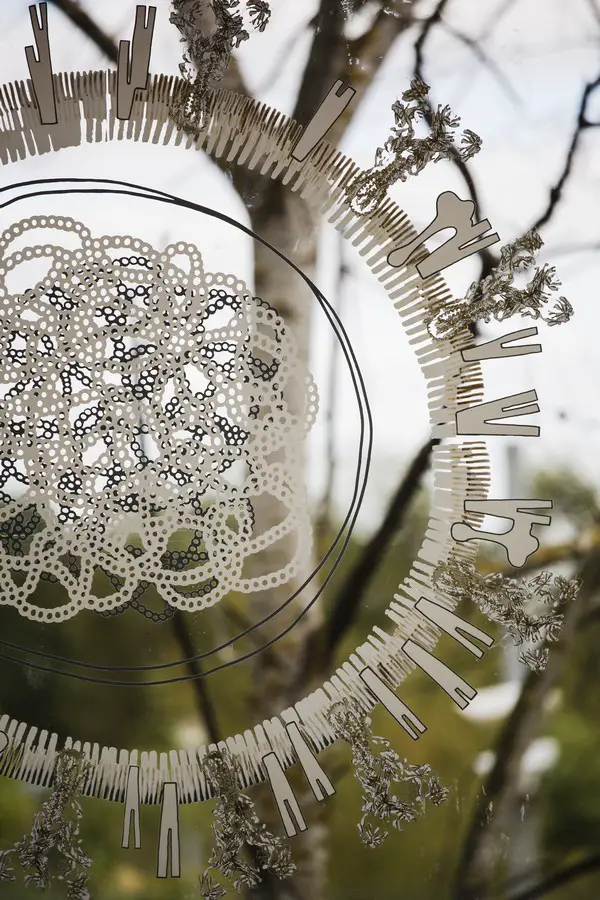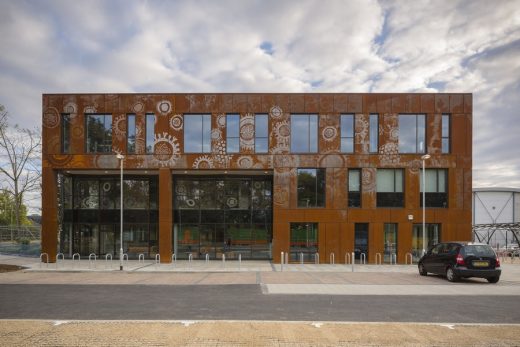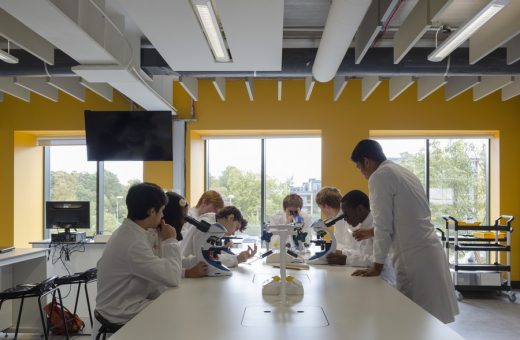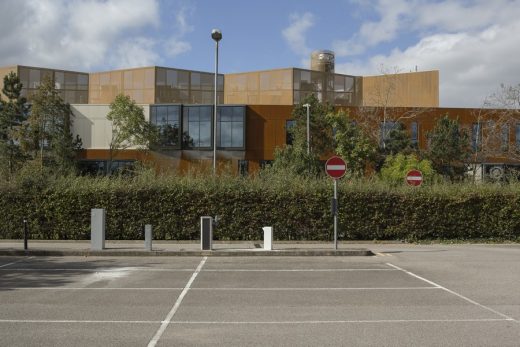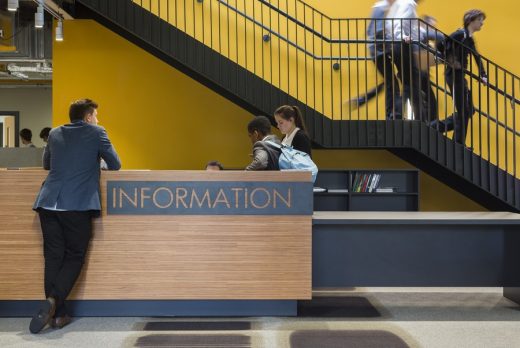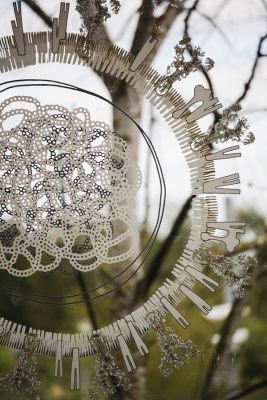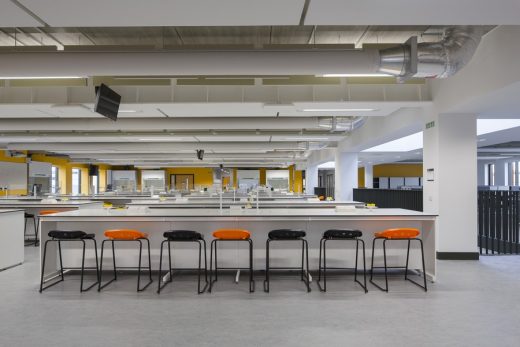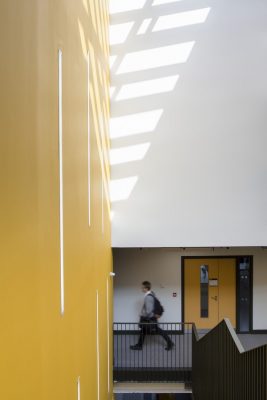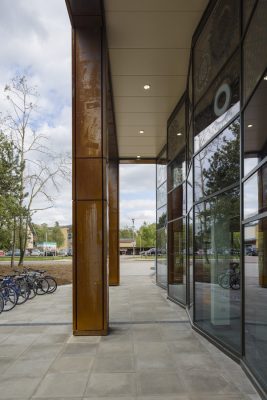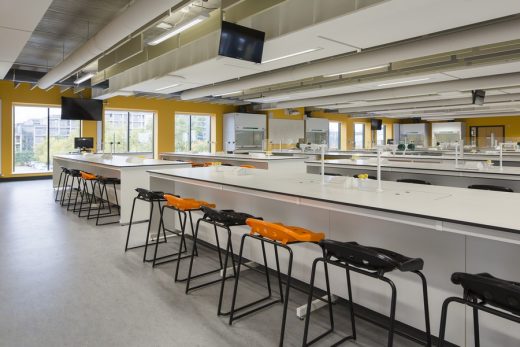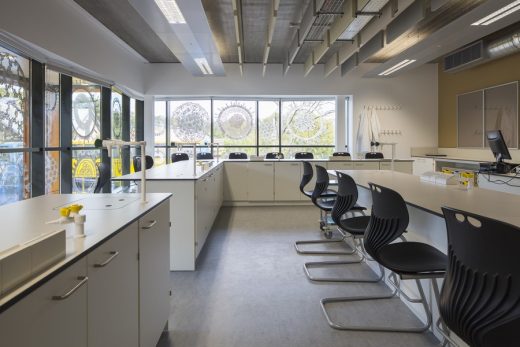UTC Cambridge Building, University Technical College, Biomedical and Environmental Science
UTC Cambridge College Building
Cambridgeshire Building, southeast England design by Hawkins\Brown Architects, UK
page updated 13 Oct 2017 with new images ; 13 Nov 2014
University Technical College Cambridge Building
UTC Cambridge Building
Design: Hawkins\Brown Architects
UTC Cambridge, a new centre of excellence for Biomedical and Environmental Science and Technology, has completed and welcomed its first students.
The school, which has an internal area of 5,300sqm, combines a new syllabus and a new way of teaching for 14-19 years olds, in a uniquely designed environment.
From the outset, UTC Cambridge required an innovative building to inspire its pupils and prepare them for the real world. The UTC takes precedent from both industry and higher education to provide a ‘grown up’ learning environment and social space.
The layout is simple; social learning spaces on the ground floor – including a Learning Resource Centre, lecture hall and canteen – are joined by more traditional classrooms and science labs on the first floor. The top floor ‘superlab’ provides flexible laboratory space for up to 350 students at a time.
The building has been clad in Cor-ten steel with original artwork by artist Jo Chapman incorporated to a bespoke design across the front façade and a DNA inspired carpet by artist Emily Campbell. Carol Lees, partner at Hawkins\Brown, said: “The building is strong and unapologetic to make a statement within the context of Addenbrooke’s Hospital and other biomedical research facilities.
It maintains a sense of space and light throughout the interior, combining open volumes and light wells in open plan areas, with smaller intimate spaces and work rooms to create a bright and vibrant atmosphere, ideally suited to a varied and relaxed learning environment.”
UTC Cambridge at capacity will provide 670 pupil spaces. Its initial success as a new school building has exceeded expectation with 180 pupils enrolling for the first term – many more than at other new UTC projects round the country.
Melanie Radford, principal at UTC Cambridge, said: “The exquisite building design allows the culture of UTC Cambridge to be aligned with a scientific workplace – fostering collaboration, investigation and innovation.”
UTC Cambridge – Building Information
Size (internal): 5,300 sqm
Project value: £9m – £1,400 p/sqm
Address: UTC Cambridge, Robinson Way, Cambridge
Client: BAM Construction
User Client: UTC Cambridge Trust
Architects: Hawkins\Brown
Structures: BAM Design
FFE: BAM Design
M&E Services: Hoare Lea (Cambridge Office)
Fire Engineer: Hoare Lea (Kings Cross Office)
Acoustic Engineers: Hoare Lea (Kings Cross Office)
Photos © Tim Crocker
UTC Cambridge info from Hawkins\Brown
UTC Cambridge architect : Hawkins\Brown
Address: Robinson Way, Cambridge CB2 0SZ
Phone: 01223 724300
Location: Robinson Way, Cambridge CB2 0SZ, England, UK
Cambridge Architecture
Cambridge Architecture Design – chronological list
Another Cambridgeshire building by Hawkins\Brown on e-architect:
Wysing Arts Centre
Cambridgeshire building by Hawkins\Brown
Hawkins\Brown
Hawkins\Brown is an established architecture practice based in Clerkenwell, London, UK. Founded more than 25 years ago by partners Russell Brown and Roger Hawkins, the firm works across a range of types and scale, bringing a collaborative approach to its projects.
Hawkins\Brown is currently working on a major project to transform London’s 2012 Olympic broadcast and media centre into a new digital quarter in east London called Here East, as well as three new central London Crossrail stations.
Hawkins\Brown recently opened its first international office in Chengdu, China to target overseas work, particularly in Asia. It is already working on three projects in Xindu, the biggest of which is the 300,000sq m masterplan for Nordic City.
Last year Hawkins\Brown was shortlisted for the RIBA Stirling Prize for its work on the regeneration of Park Hill in Sheffield.
New Buildings in Eddington
Design: Stanton Williams
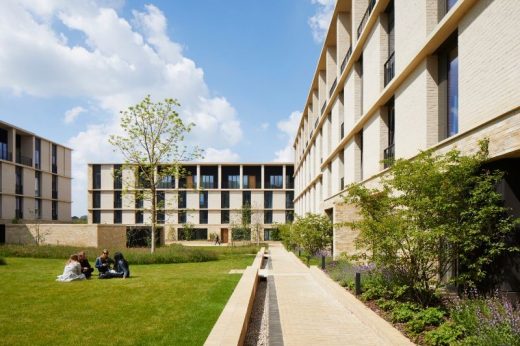
photo © Jack Hobhouse
Buildings in Eddington, Northwest Cambridge Homes
Northstowe, Cambridgeshire
Design: Urban Splash and Proctor & Matthews architects
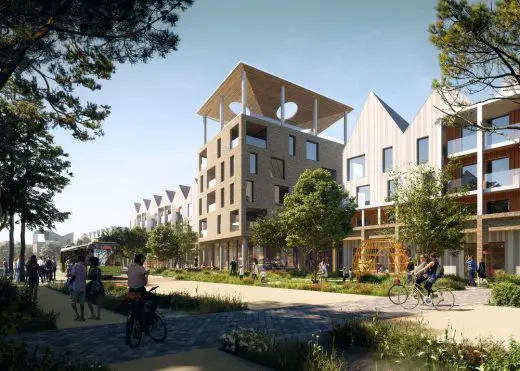
image courtesy of architects
Northstowe
Cambridge University Department of Architecture Extension
Design: Mole Architects
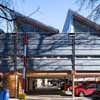
photograph : David Butler
Cambridge University School of Architecture
Comments / photos for the UTC Cambridge – Bourn Building design by Hawkins\Brown Architects page welcome
Website : University Technical College Cambridge

