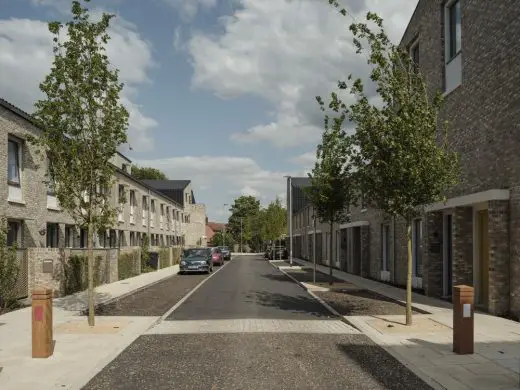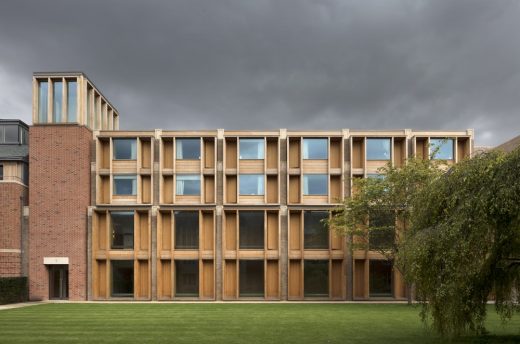St. Neots Creative Exchange, Priory Park Cambridgeshire Building, Architect, Architecture Design
St. Neots Creative Exchange
Priory Park Cambridgeshire Arts Centre, East Anglia, southeast England, UK – design by 5th Studio
13 Nov 2008
St Neots Building
Contemporary creative innovation building completed in Cambridgeshire market town
Design: 5th Studio
Photographs: Tim Soar
St. Neots Creative Exchange
Priory Park in St. Neots, Cambridgeshire has become home to a new publicly-funded creative workspace building designed by 5th Studio architects.
The project will be the home of Creative Exchange, a new set of shared workspaces aimed at nurturing the West Cambridgeshire’s creative workers and innovators.
The building is designed to accommodate around 14 different companies in a studio – rather than office – environment. Creative Exchange comprises an adaptable ground floor space for exhibitions, training, meetings and events, with a shared studio space at first floor, and private workspaces on the two floors above for individual companies. Generous hallways on each floor allow a free-flow between the workspaces, and encourage a cross-fertilisation of ideas. A ‘working garden’ on the roof offers further space for interaction between the people working in the building, as well as dramatic views overlooking the park.
The uncompromisingly contemporary building is thought of as being like a redefined English country house in the way it relates to the mature parkland around it. Built with an exposed concrete frame and upper two levels that cantilever out beyond the frame of the building, the building makes a bold and unusual addition to the local area.
Creative Exchange forms a gateway to the Longsands College, a secondary school with specialist status in media, technology and the arts. An avenue of 13 mature lime trees have been planted between the new building and the school entrance, reinforcing the entrance and the edge of the park.
Tom Holbrook, director of 5th Studio comments:
“Priory Park is a wonderful landscape, which provided us with great inspiration for our design. We started with the idea that the Creative Exchange should be a focus for the Park and the entrance to school beyond. We decided not to build outwards horizontally, but to reduce the amount of parkland the centre occupies by building vertically and strengthening the building’s position in the landscape and community”
Creative Exchange aims to achieve a BREEAM Very Good rating. Exposed concrete provides thermal mass, and the building is naturally ventilated with pre-cooled air delivered via an underground duct which stretches along the avenue. The compact plan means all working areas are within six metres of a window, reducing the need for artificial lighting.
Creative Exchange sets down a marker for regeneration planned for this quarter of St. Neots. It forms part of a wider strategy to nurture new creative businesses in fashion, music, architecture, furniture and interior design and to cultivate specialist skills for local people contributing to the economic growth in Huntingdonshire. The project was commissioned by Huntingdon District Council and supported by Department of Communities and Local Government, East of England Development Agency and Longlands College.
Creative Exchange St. Neots – Building Information
Client: Huntingdonshire District Council
Architects: 5th Studio
Completion: Oct 2008
QS: Davis Langdon
Contractor: SDC Special Projects
Contact Value: £1.4 million
Structural Engineer: Scott Wilson
Services Engineer: ZEF
Creative Exchange is a beneficiary of Growth Area Funding as part of the London-Stansted-Cambridge-Peterborough corridor and is the result of a working partnership between Huntingdonshire District Council, the Department for Communities & Local Government (Promoting the Growth Agenda) and the EEDA Investors in Communties Programme, which seeks to support all sectors of the community. EEDA funding has come via the Greater Cambridge Partnership, an organization that promotes enterprise and the local economy in Cambridgeshire. CABE was involved in enabling the project and has been instrumental in maintaining adequate funding.
5th Studio is an award-winning design practice based in the UK, with studios in London and Cambridge. 5th Studio’s portfolio spans across the fields of design, architecture, urbanism and landscape, from award-winning buildings to large-scale regeneration. A radical, innovative, can-do organisation, 5th Studio regard design as a catalyst for change – always balancing strategic thinking with a clear understanding of the particular conditions of each project and site.
St. Neots Creative Exchange images / information received 131108
St Neots Building design : 5th studio
Location: St. Neots, Priory Park, Cambridgeshire, England, UK
Cambridge Architecture
Cambridge Architecture Design – chronological list
Cambridge Architecture Offices
Goldsmith Street – Stirling Prize 2019 Winner
Design: Mikhail Riches

photograph © Tim Crocker
Goldsmith Street Housing in Norwich
College of West Anglia campus, King’s Lynn
Landro Elevations Campus Huntingdon
Cambridgeshire Architecture
The King’s School Ely
Architects: ORMS Architecture Design

photograph : Kilian O’Sullivan
The King’s School Ely
Robinson College, Cambridge
Design: Gillespie Kidd & Coia
Cambridgeshire college building
West Court, Jesus College, Cambridge
Design: Niall McLaughlin Architects

photo © Nick Kane
Comments / photos for the St. Neots Architecture – Creative Exchange Priory Park page welcome









