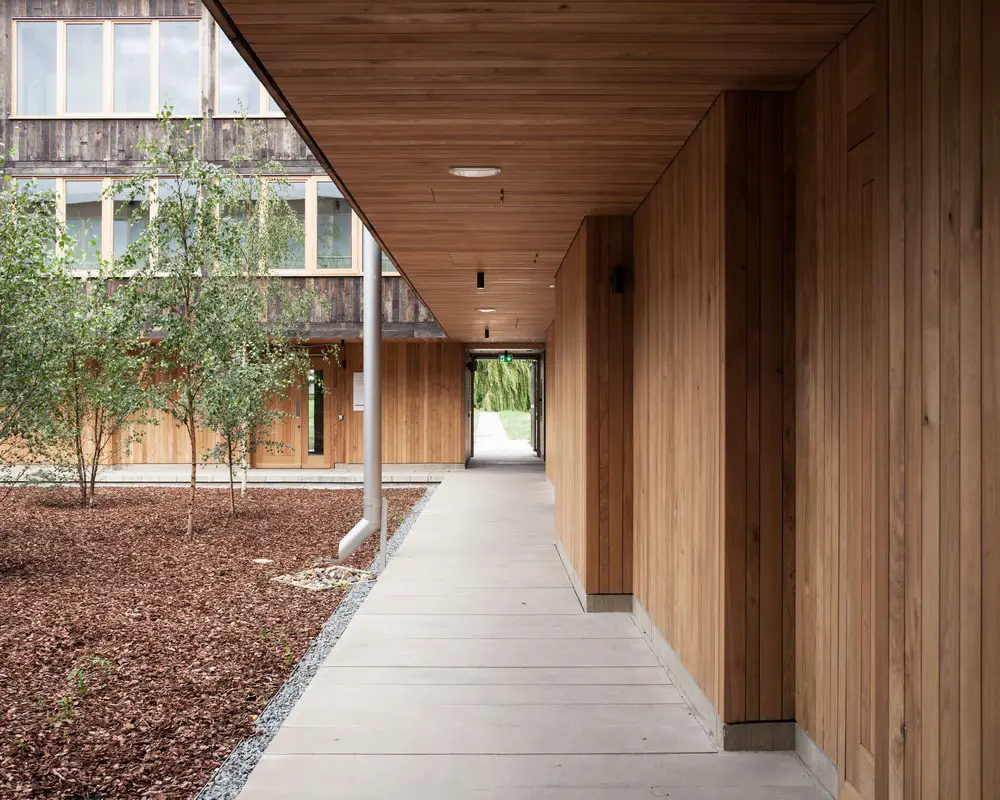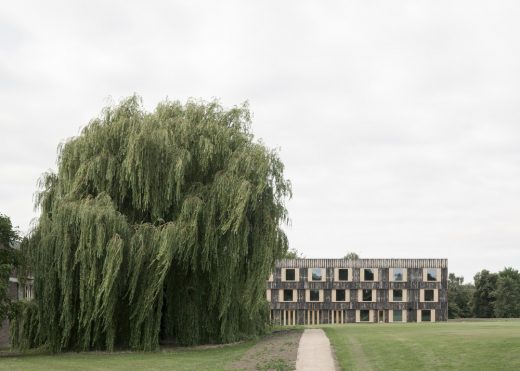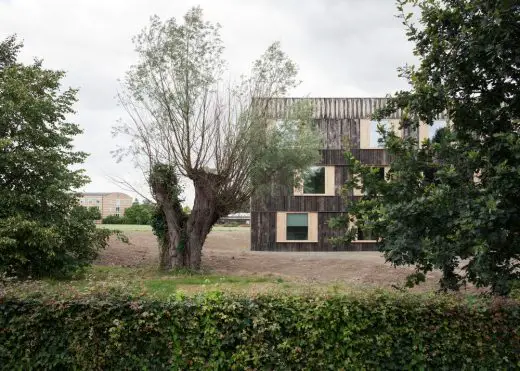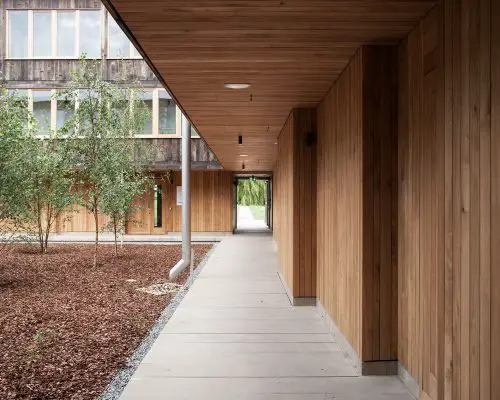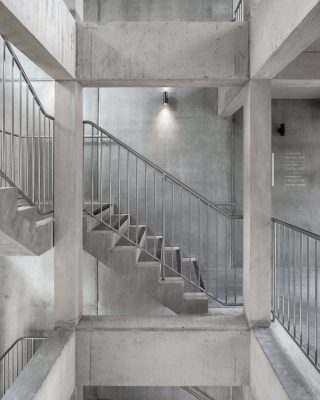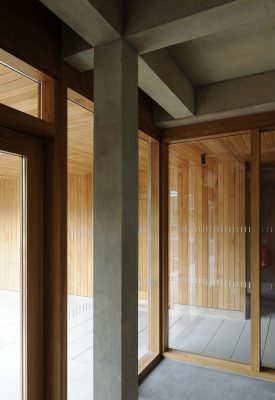Cowan Court Building Cambridge, Churchill College Project Design Images
Cowan Court Cambridge Building
New Hall of Residence at Churchill College design by 6a architects, England, UK
27 Jul 2017
Cowan Court Shortlisted for the Wood Awards 2017
Twenty outstanding structures havebeen nominated for the Wood Awards 2017 shortlist, featuring some of Britain’s best architectural designs in wood.
The shortlist will be showcased at the London Design Fair on 21st – 24th September
Cowan Court is a new, environmentally sound 68-room hall of residence for Churchill College, originally founded in 1958. Three storeys of student bedrooms are arranged around an inner square court, echoing the original Sheppard Robson buildings. Rather than a traditional grass quad, the court is filled with densely planted birch trees which shelter an informal garden.
The board-marked concrete found in traditional courts has been replaced by dark timber reclaimed from French railway carriages. The brown weathered boards blend harmoniously with the red-brown tones of the original blockwork. This patina is offset by windows of a new, lighter joinery oak.
The structure of the building is made of laminated soft wooden beams and posts which remain exposed in most areas, giving rhythm and natural depth to the interior and echoing the original buildings.
Location: Cambridge
Architect: 6a architects
Client/Owner: Churchill College, University of Cambridge
Structural Engineer: Price & Myers
Timber Engineer: B&K Structures Ltd, Engenuiti
Main Contractor/Builder: SDC Builders LTD
Window Joinery: Flexwood
Facade Consultant: Harry Montresor Partnership
Wood Supplier: Bartram Timber Ltd, BCA Materiaux Anciens
Wood Species: European Whitewood Spruce, European Oak, Tulipwood
Wood Award Shortlisting for Cowan Court Cambridge
20 May 2017
Cowan Court Cambridge Building News
Design: 6a architects
A RIBA East Awards 2017 Winner
Location: Cambridge, Southeast England, UK
Cowan Court, Cambridge
Jury Report
This new hall of residence captures much of the ethos behind the original design for Churchill College but gives us a bold and extremely well thought through contemporary interpretation of it.
The proposition is simple: a courtyard of similar proportions and scale to the existing residential courtyards yet giving it a distinctive twist. All rooms are placed on the outside of the building thereby making the most of external views and avoiding overlooking internally which has been problematic in the original courtyards. This allows for a similar internal cloister walk at ground floor but, in this case, internal circulation at other levels that overlook a grove of silver birches.
One day these will be seen sprouting above the roofline. The rooms work well, with generous windows and shared kitchens. However what makes the interiors distinctive is the exploitation of the timber construction which is a further reference to the expressive concrete structure of the original buildings. Hefty ceiling timbers are exposed revealing the structure and giving character to the rooms. Otherwise the interiors are kept quiet.
Not so with the exterior which has the most extraordinary treatment and is the most distinctive aspect of the building. Though seemingly square in plan each elevation is curved. Not only that, each level has a slightly different arc so that each elevation is animated by curved shadows of differing depths giving it intrigue.
This is further enhanced by the vertical oak boarding, reclaimed from French railway carriages, with vestigial markings from their previous use giving a rich texture that contrasts with the refined oak windows. The pattern references the timber shuttered cast concrete of the existing buildings which also appears on the concrete plinth of the building. An entablature, again referencing the existing buildings, is carved into the timber in the shape of arcs harking back to the curves in plan.
This building is an important addition to the built form of Churchill College and continues, in its own special and sensitive way, the legacy left by Sheppard Robson.
Cowan Court Cambridge – Building Information
Architect practice: 6a architects
Date of completion: August 2016
Client company name: Churchill College
Project city/town: Cambridge
Contract value: £9,220,000.00
Internal area: 2,420.00 m²
Cost per m²: £3,809.92 / m²
Contractor company name: SDC Builders LTD
Consultants:
Project Management: AECOM
Environmental / M&E Engineers: Max Fordham LLP
Quantity Surveyor / Cost Consultant: Gleeds
Structural Engineers: Price & Myers
Landscape Architects: Jonathan Cook Landscape Architects
Façade consultant: Harry Montresor Partnership
Planning consultant: Beacon Planning
Awards: RIBA East Award
A RIBA East Awards 2017 Winner
Cowan Court Building Cambridge, Churchill College
Location: Cowan Court, Churchill College, Cambridge, England, UK
Cambridge Architecture
Contemporary Architecture in Cambridgeshire
Cambridge Architecture Design – chronological list
Another A RIBA East Awards 2017 Winner on e-architect:
Combined Colleges Boathouse, Cambridge
Design: R H Partnership Architects
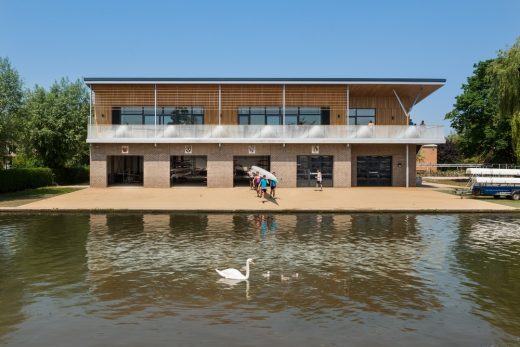
photo © Andrew Hatfield
Combined Colleges Boathouse, Cambridge
Cambridge Building News – Selection
Clare College – New Court
Design: van Heyningen and Haward Architects

photo © Will Pryce
Clare College New Court
Cambridge University Department of Architecture Extension
Design: Mole Architects

photograph : David Butler
Cambridge School of Architecture
Comments / photos for the Cowan Court Building Cambridge, Churchill College design by 6a architects page welcome
Website: 6a architects

