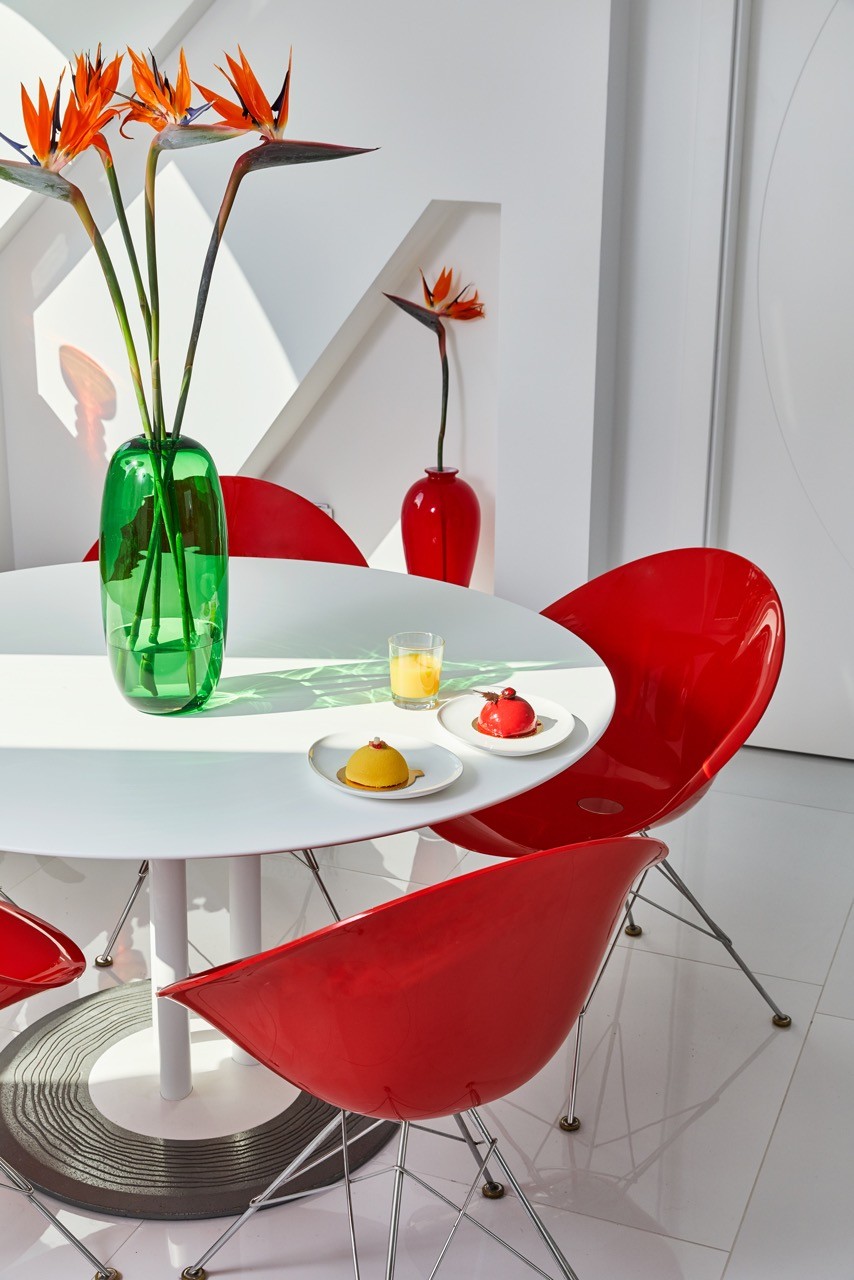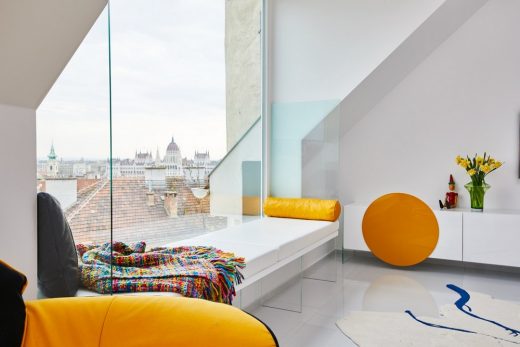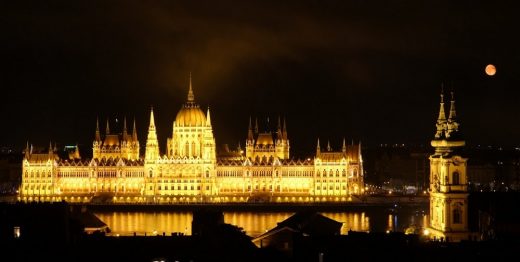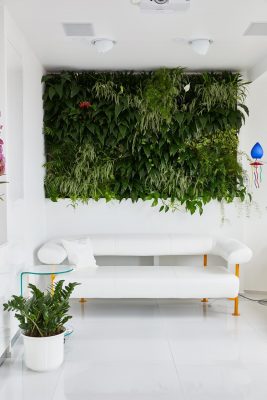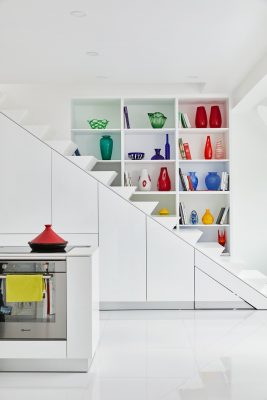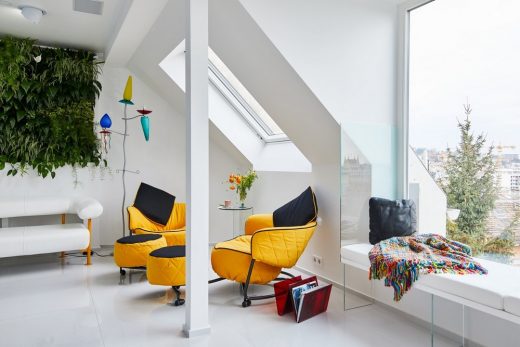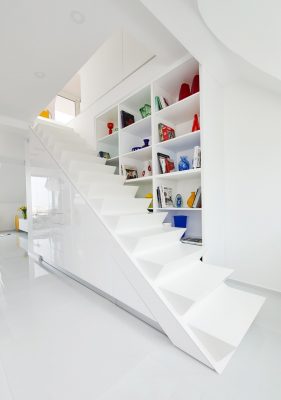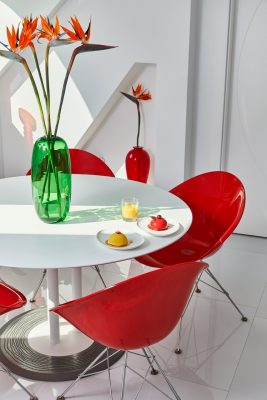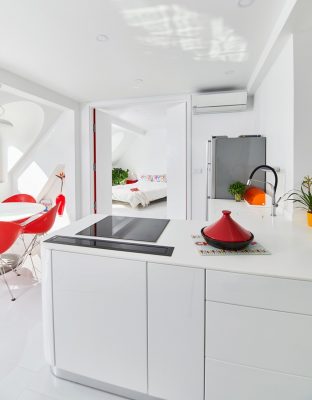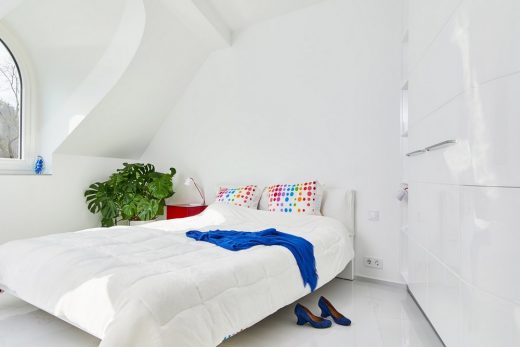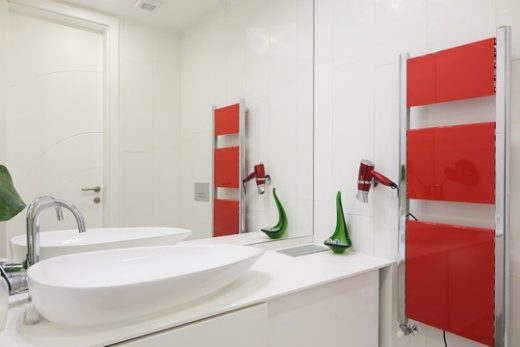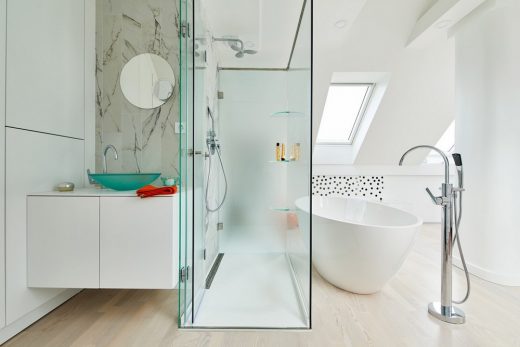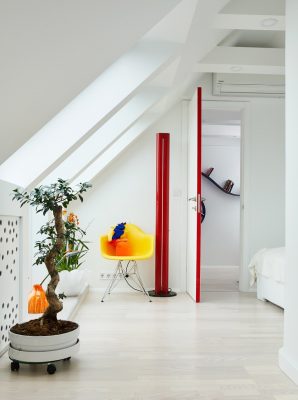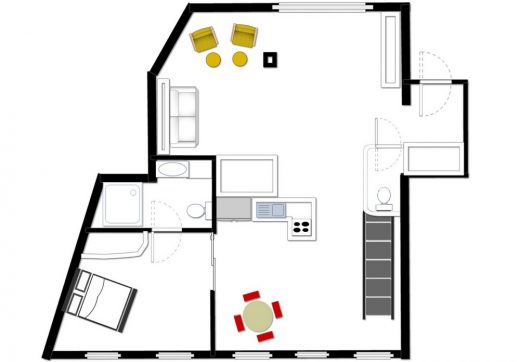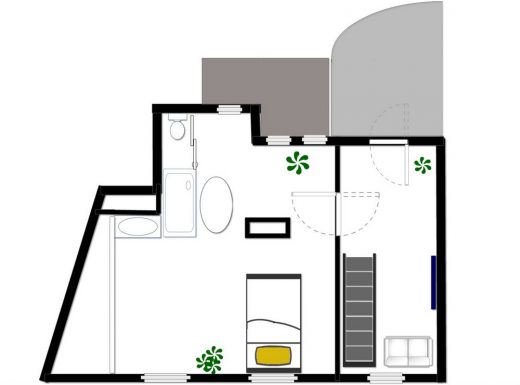Margeza apartment in Budapest, Hungary Flat Interior, Architecture Photos
Margeza apartment in Budapest
Szabo Ilonka utca Home: Contemporary Luxury Flat in Hungary design by Margeza designers
22 Jan 2018
Margeza apartment Budapest Interior
Location: Szabo Ilonka utca, Budapest, Hungary
Design: Margeza
Margeza apartment in Budapest design
The latest apartment of Margeza Design Studio.
Photos by Áron Erdőháti
The apartment can be found in the heart of Budapest, with extraordinary views of the city, the Danube and one of the most beautiful buildings, the Parliament, pictured at night below:
After a complete renovation, designers Margit and Geza made the place special with unique furniture, carpets designed specifically with this apartment in mind, and adding a living green wall.
Naturally, the characteristics of Margeza style can be found everywhere: joyful, energy-filled colours give an atmosphere of happiness. On the Budapest-shaped carpet a small red dot shows the location of the apartment.
The entire apartment is flooded with light. The giant window of the living room – like an open cinema – shows the ever-changing face of the city. From the terrace, one can enjoy the sight of boats sailing on the Danube.
The apartment is 110 sqm (1,184 sq ft) on two levels, There is a living room and two bedrooms, with an additional study.
More information online soon.
Date built: 2016-17
Street: Szabo Ilonka utca
City: Budapest
Status: For sale
Photographs: Áron Erdőháti
Margeza apartment in Budapest images / information from Margeza
Margit & Geza, “a married couple living near the Belgium-Luxembourg border…both born in Hungary, but citizens of Belgium”:
Margit & Geza flat: https://www.margeza.com/szabo-ilonka-utca-2017/
Location: Szabo Ilonka utca, Budapest, Hungary, central eastern Europe
Architecture in Hungary
Contemporary Architecture in Hungary
Budapest Architecture Designs – chronological list
Budapest Architecture Walking Tours
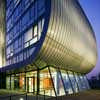
photo © Tamás Bujnovszky
Nepsziget Budapest Masterplan
Design: Povall Worthington, architects
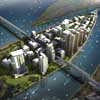
image courtesy of architects
Nepsziget Budapest Masterplan
Nepsziget is a fully integrated mixed use Development with high aspirations. It draws from the cultural heart of the city of Budapest and projects an optimistic future for this historic city. The Development will feature office, residential and commercial accommodation and include a vast range of amenities, from new shopping areas and leisure developments to cultural and public spaces. It will also house a number of exciting new bars and restaurants, guaranteed to breathe a new life into the area. In addition, major water sports centres and state-of-the-art leisure facilities are planned.
Budapest Architecture
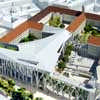
image © EEA
Website : Budapest
Comments / photos for the Margeza apartment in Szabo Ilonka utca Budapest Architecture design by Margeza designers page welcome
Website : Margeza Contemporary Apartments

