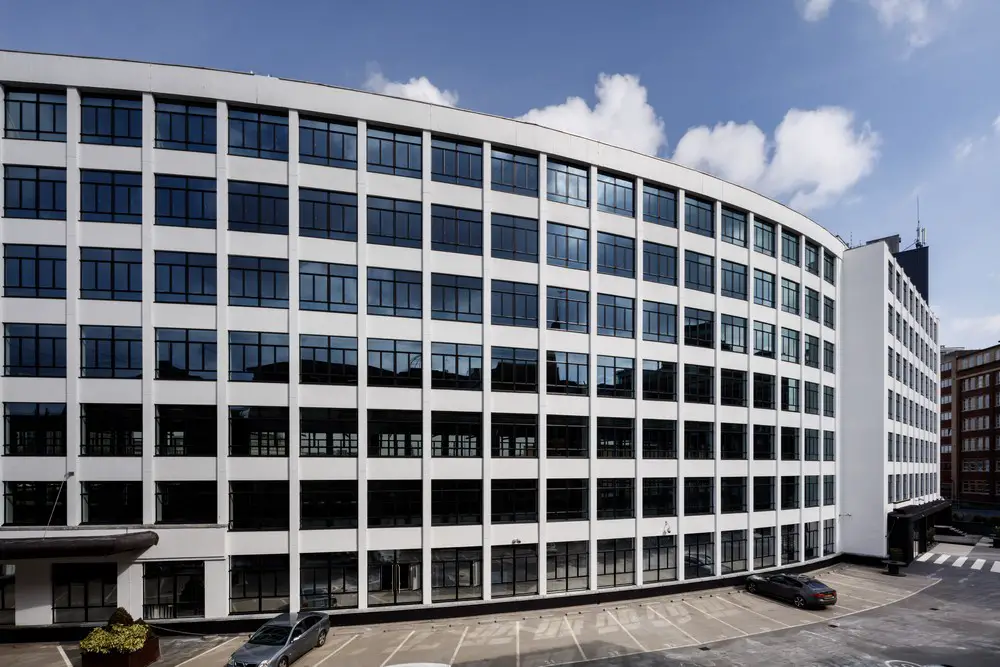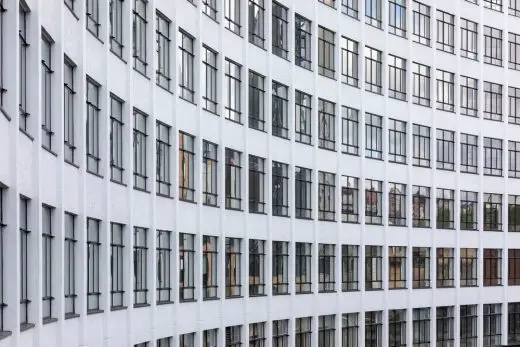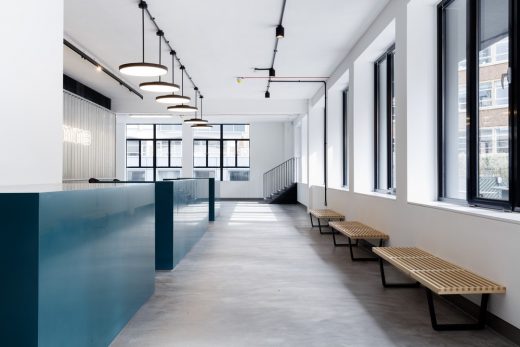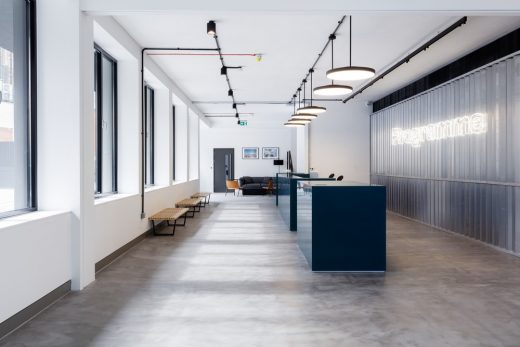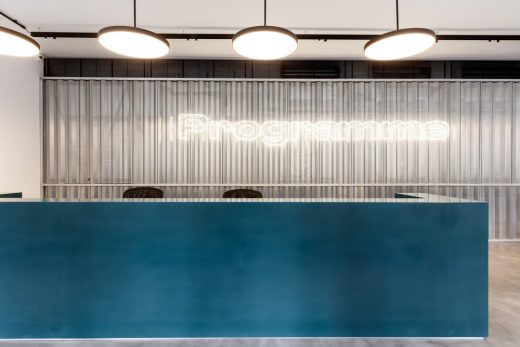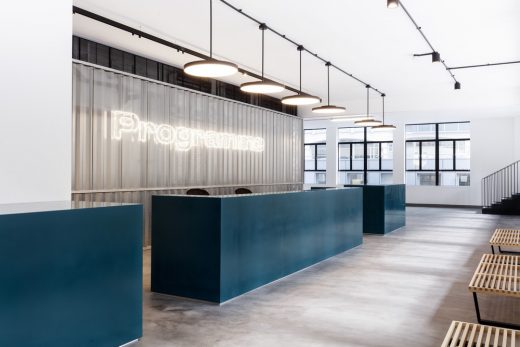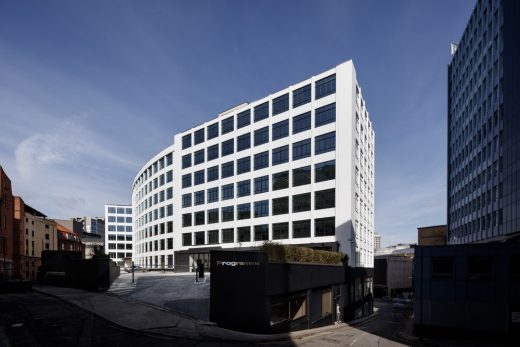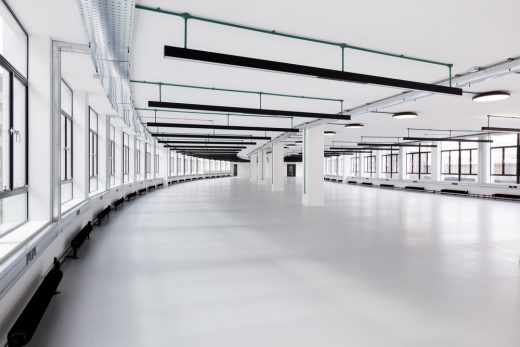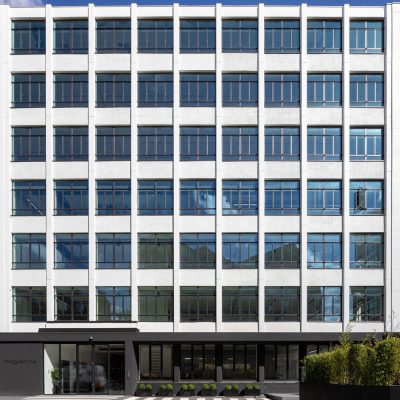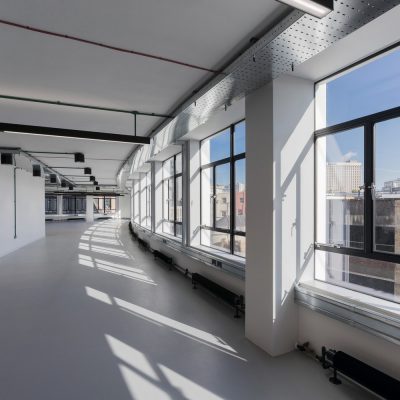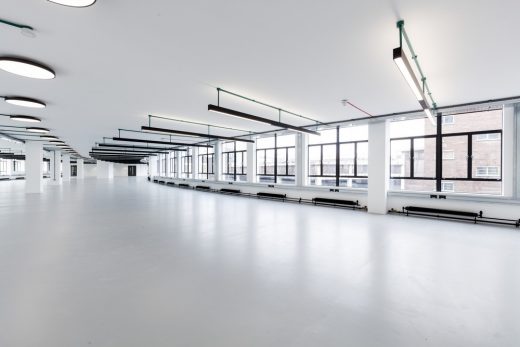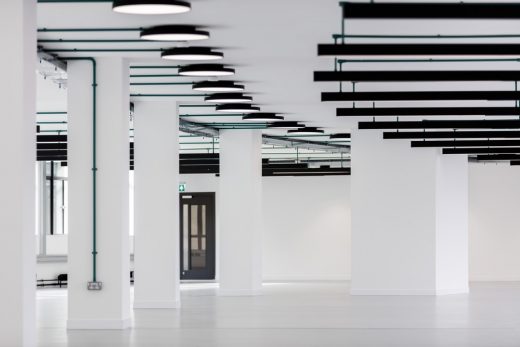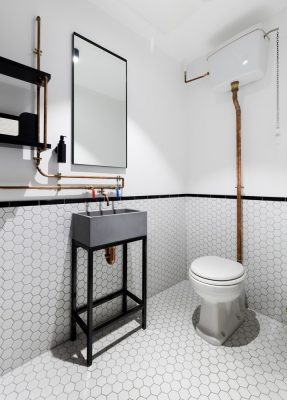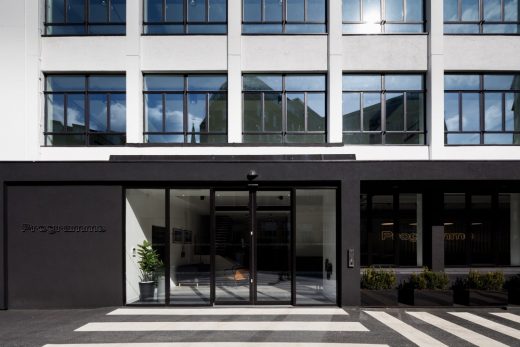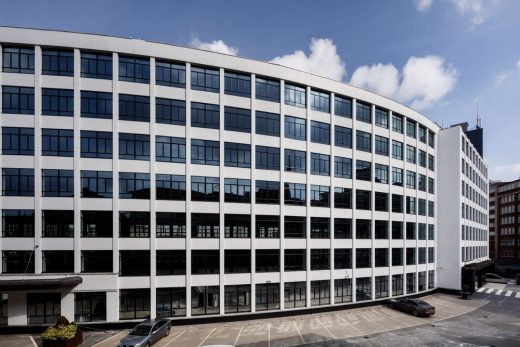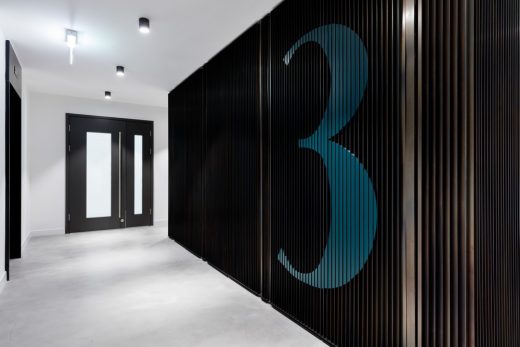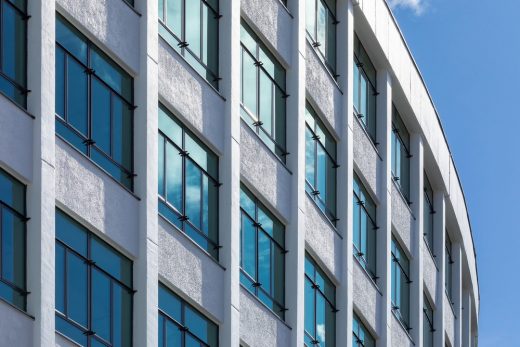Chocolate Factory, Mixed-Use Building, Resolution Property Bristol Refurbishment Project, Architecture Images
Chocolate Factory Mixed-Use Building in Bristol
Programme: Create Creative and Tech Hub Redevelopment in England design by BuckleyGrayYeoman
31 Oct 2018
Architects: BuckleyGrayYeoman
Location: All Saints’ Street, Bristol, southwest England, UK
BuckleyGrayYeoman revitalises former chocolate factory to create creative and tech hub for Bristol
BuckleyGrayYeoman completes 180,000sq ft mixed-use project in heart of Bristol
Chocolate Factory Mixed-Use Building
BuckleyGrayYeoman has completed the refurbishment of Programme in Bristol on behalf of Resolution Property. Located in the centre of Bristol, the former Fry’s chocolate factory been refurbished to create a 180,000sq ft workplace-led campus for Bristol’s burgeoning creative and digital business community.
Mixing innovation, art, business and media, Programme’s eight floors provide 110,000sq ft of refurbished office space on the upper floors, with a public art gallery, and independent restaurants and shops on the lower floors.
Matt Yeoman, Director of BuckleyGrayYeoman said:
“Programme is an exciting development for the heart of Bristol’s creative district. We have worked carefully to reimagine this iconic building and create stylish and contemporary office and commercial space of the highest standard for Bristol.”
BuckleyGrayYeoman’s design transforms and reconfigures the interior spaces and the two main cores of the building. A grand new concierge entrance, with double height windows and a spacious reception area gives the building a positive, welcoming presence and has vastly improved the visitor experience. The refurbished loft-style office interiors have been designed to feature flexible workspace areas with plenty of natural light
A central part of the building’s transformation was the approach to the urban realm. BuckleyGrayYeoman re-establishes the building’s relationship to the street, activating the lower floors and transforming them into a lively new destination for Bristol.
On the southern side of the site, the old parking spaces around the building’s main entrance have been reclaimed to create a new podium environment. This has been landscaped to create a unique urban park, with informal outdoor seating, planting and a games area. This space opens up the main podium-level entrance to create a welcoming experience for visitors and tenants.
Chocolate Factory Mixed-Use Building – Building Information
Client: Resolution Property
Architect: BuckleyGrayYeoman
Project manager: Propitas
Structural Engineer: Hydrock
Photography: Peter Landers and Philip Durrant
Chocolate Factory Mixed-Use Building in Bristol images / information received 311018
Address: All Saints’ St, Bristol BS1 2LZ, south west England, United Kingdom
Bristol Architecture
Bristol Architecture Design – chronological list
New University Library Building
Design: Schmidt Hammer Lassen Architects & Hawkins\Brown
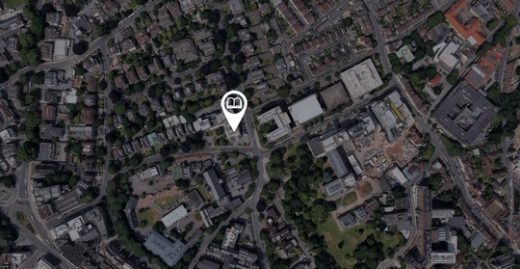
image from architects
New University Library for University of Bristol Building
Community Housing for Bristol Community Land Trust, Shaldon Rd, Lockleaze
Design: Architype, Architects
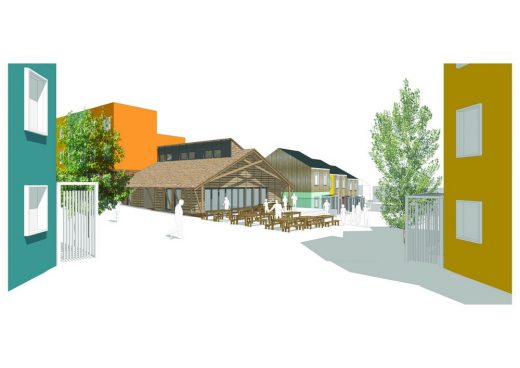
image from architects office
Community Housing for Bristol Community Land Trust
‘14537/9431’ Art Installation, Nelson Street
Artist: Lilah Fowler
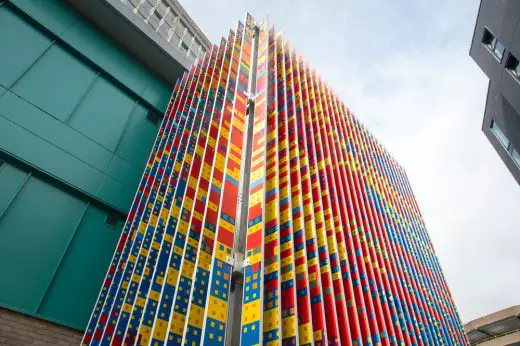
photograph © Jamie Woodley
Bridewell Student Housing Art Installation
Lower Lodge Gatehouse Bristol Building Restoration
Design: Austin-Smith:Lord Architects
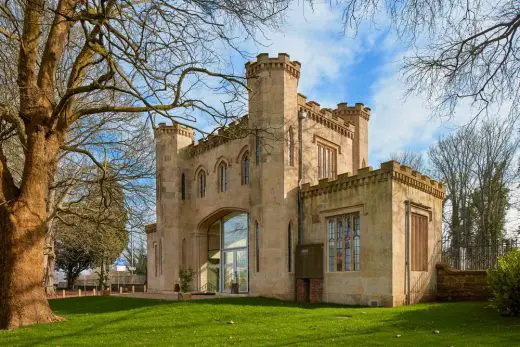
image from architects
Lower Lodge Gatehouse Bristol Building
European Architecture Walking Tours : city walks by e-architect
Comments / photos for the Chocolate Factory Mixed-Use Building in Bristol Architecture design by BuckleyGrayYeoman Architects UK page welcome

