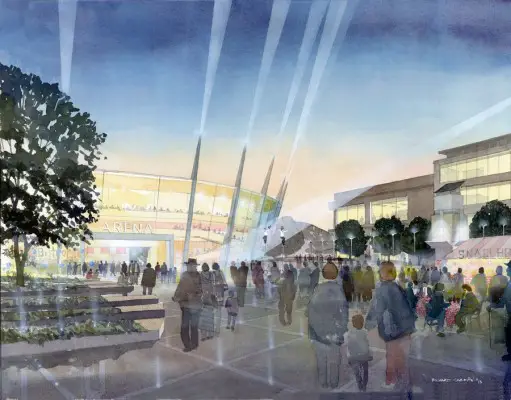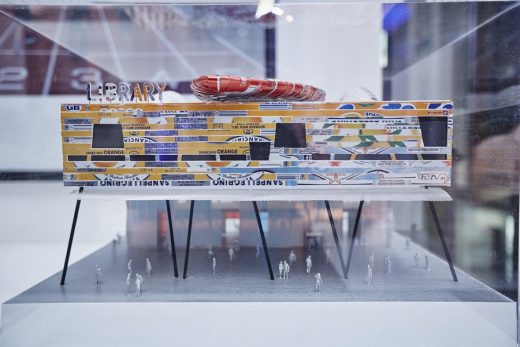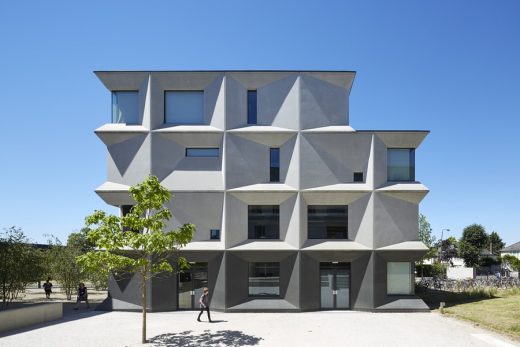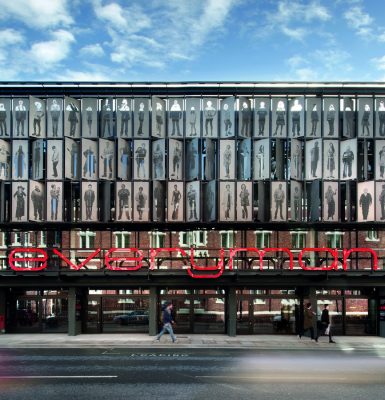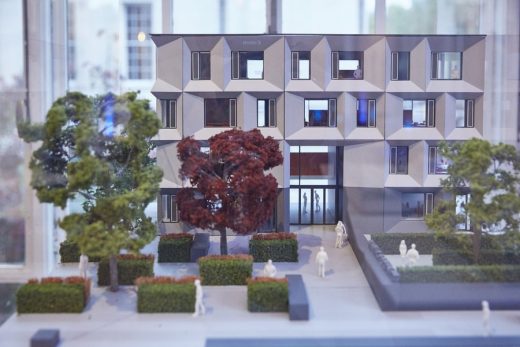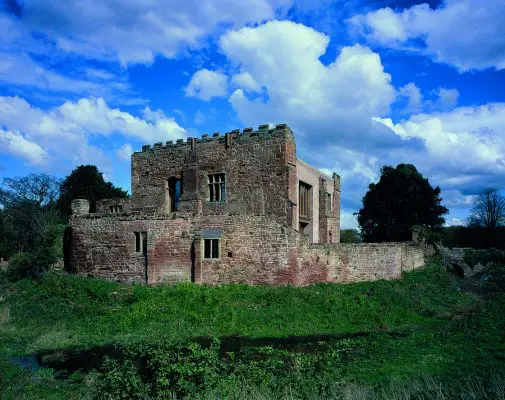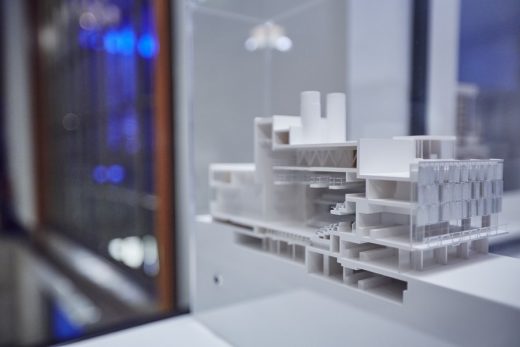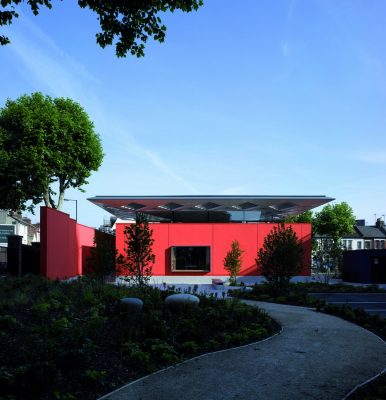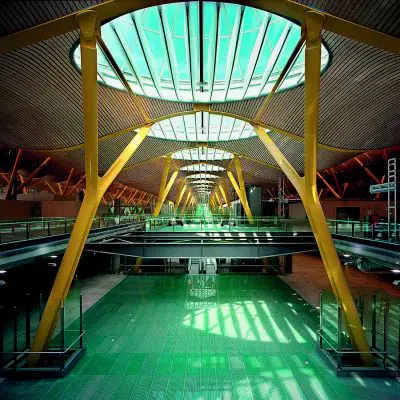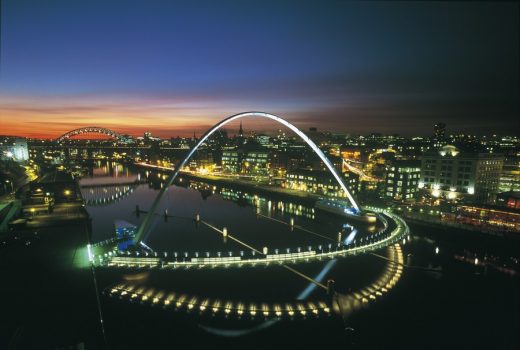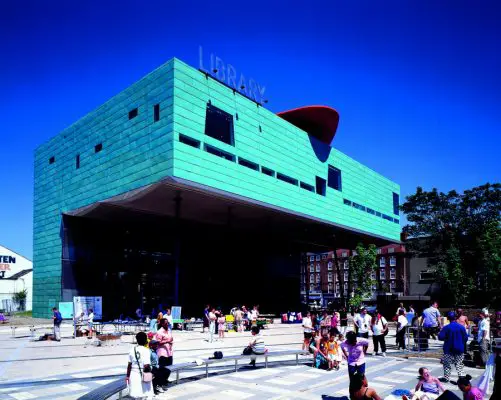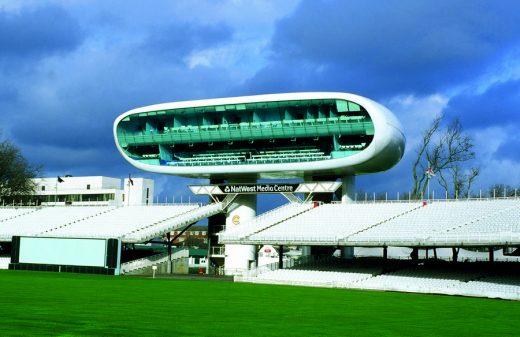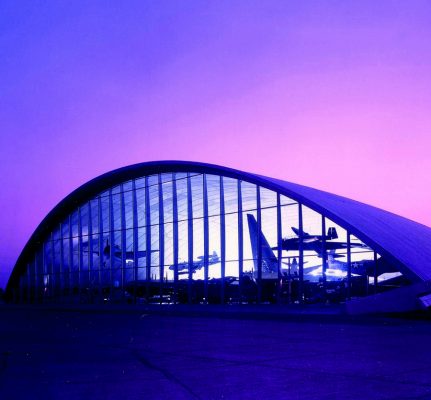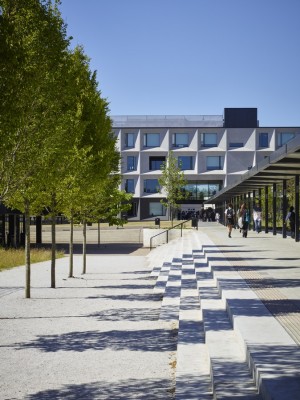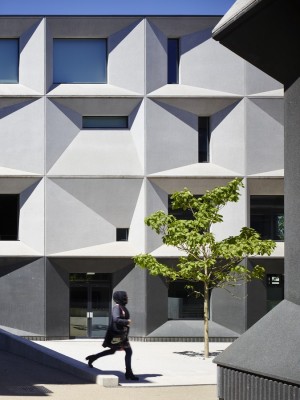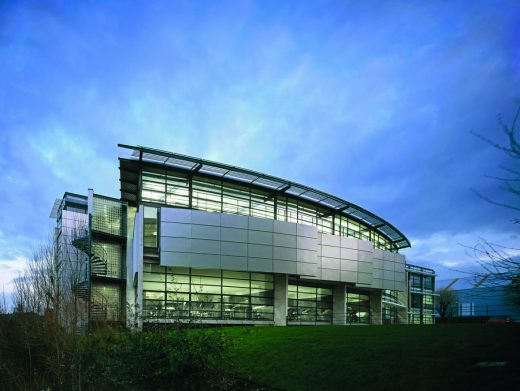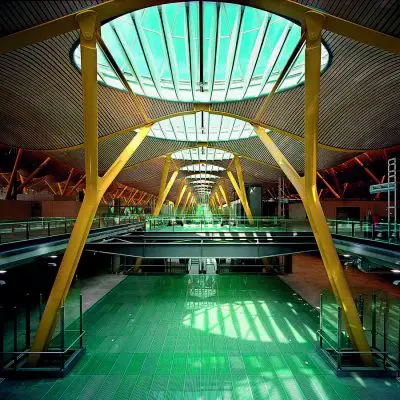Architecture Centre Bristol Events 2016, Arnolfini, Building Talks, Design Lectures, News, Images
Architecture Centre Bristol Events
News Archive for Architectural Resource in Southwest England, UK – 2012 to 2016
Architecture Centre Bristol News – current page
13 + 12 Apr 2016
Architecture Centre Bristol Events in 2016
20 Years of The RIBA Stirling Prize – Architecture Centre Exhibition
20 Years of The RIBA Stirling Prize:
Bristol celebrates two decades of award-winning UK architecture PLUS the Architecture Centre’s twentieth birthday
Exhibition: 29 April to 21 August
The Architecture Centre, Bristol
Burntwood School by AHMM winner of 2015 RIBA Stirling Prize for the UK’s best new building:
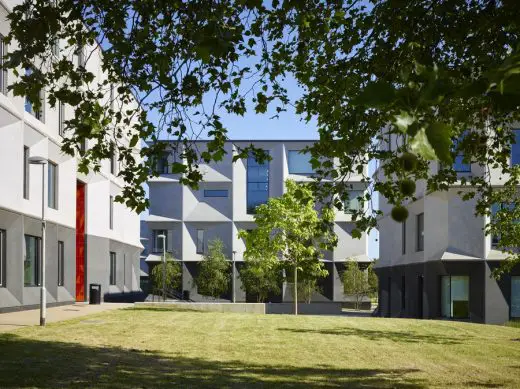
photograph : Timothy Soar
1996 saw the birth of two important architectural institutions: The RIBA Stirling Prize and the Architecture Centre, Bristol. This summer, the two come together in a look back at two decades of architecture in an exhibition of models, photographs, films and drawings. From High-Tech to Futurism, Modernism to Po-Mo, discover the buildings and projects that have influenced British architectural debate from 1996 to 2015.
The exhibition will not only feature all 20 winning schemes, but will also kick start the Architecture Centre’s 20th anniversary programme, People and Places, by introducing five core themes that it believes are critical to its mission to champion better buildings and places for people. Through this the exhibition will not only celebrate the best buildings by British architects, but will dig deeper and ask visitors to consider how well these buildings respond to the cities and communities they serve and to share what they think makes great places.
Exhibition sponsor Almacantar agrees. Says Kathrin Hersel, Development Director:
‘We are delighted to sponsor this exhibition and the Architecture Centre’s 20th anniversary programme. Both projects celebrate the incredible talent within UK architecture and emphasise the importance of taking a holistic approach when designing a building. The RIBA Stirling Prize winners are an inspiration for future schemes to us all, and show how architecture continues to evolve and challenge perception. To be able to see all 20 winners in one exhibition is something not to be missed!’
By focussing on the most recent winner – Burntwood School – which takes pride of place in the gallery, the exhibition will present how that project responds to the five key themes of Landscape, Settlement, Identity, Efficiency and Change, in order to demonstrate as clearly as possible why the judges described it as such a clear winner.
The judges, who included local architect and previous Stirling Prize Peter Clegg, stated that, ‘Burntwood School is the most accomplished of the six shortlisted buildings because it demonstrates the full range of the skills that architects can offer to society. It encompasses great contemporary design and clever reuse of existing buildings as well as superb integration of artwork, landscaping and engineering. It is a genuine collaborative project. There was a wonderful working relationship between the head teacher and the architect: a true partnership of equals.’
The Architecture Centre will then invite visitors to consider all 20 projects on these terms, be that by choosing their own overall winner to display in the gallery window, by playing a Top Trumps style game of People and Places score cards, or through a range of hands on gallery based family activities, such as Eat My House: an afternoon of making and eating edible architecture, inspired by the models and buildings of the 20 Stirling Prize winners.
Says Rob Gregory, the Architecture Centre’s Programme Manager:
‘This adapted and expanded exhibition, originally shown in the RIBA last autumn, allows us to galvanise our mission to promote better buildings and places for all. The Stirling Prize, as a professional process of peer review, legitimately focuses on key buildings. We love good buildings too, but also believe that architecture is as much about people and places as it is about buildings. This is why we are using this exhibition to launch our 20th anniversary programme, People and Places.’
The exhibition and gallery based activities will be supported by a range of off-site events and activities, including, the RIBA Stirling Prize Lecture by AHMM founder and architect of Burntwood School, Paul Monaghan on Wednesday 6 July, and What makes a winner? Thoughts on RIBA Award winning buildings, a talk by Chair of the 2016 RIBA Awards jury for the Southwest and former Stirling Prize winner Keith Brownlie of Brownlie, Ernst & Marks (BEaM) on Wednesday 29 June.
RIBA Stirling Prize 2015 shortlisted buildings
20 Years of The RIBA Stirling Prize at The Architecture Centre
Exhibition information
20 Years of The RIBA Stirling Prize
Exhibition: 29 April to 21 August 2016
About Burntwood School
Burntwood School, a large comprehensive girls’ school in Wandsworth, London by Allford Hall Monaghan Morris (AHMM) won the coveted RIBA Stirling Prize 2015 for the UK’s best new building.
About People and Places
The Architecture Centre, Bristol, opened in September 1996 as the first purpose-built architecture centre in the country. Over the past two decades its programme has inspired and involved hundreds of thousands of people in shaping better places – in Bristol and beyond.
‘The Architecture Centre Bristol was one of the first architecture centres in the UK. Since its inception it has been deeply engaged with all those who influence our built environment to seek better buildings and places.’
Richard Rogers, Architecture Centre patron.
People and Places is the theme for the Centre’s 20th anniversary programme of talks, exhibitions, walks and family events, culminating in a Weekender on 23-25 September, part of the Bristol800 Festival. 20 Years of The RIBA Stirling Prize is on show at the Centre over the summer as part of the Architecture Centre’s birthday celebrations, offering a national perspective on these important decades and bringing together architecture’s most talented designers in an exhibition of models, photographs films and drawings.
About The RIBA Stirling Prize
The RIBA Stirling Prize is the UK’s most prestigious architecture prize. Every year it is presented to the architects of the building that has made the greatest contribution to the evolution of architecture in the past year. Since its inception in 1996, the prize is presented to the architects of the building that has made the greatest contribution to the evolution of architecture over the past year. The prize – named after James Stirling, the great British architect who died in 1992 – aimed to decide the winner in an unbiased way, with different juries visiting the ‘midlist’ and shortlist.
Winners of The RIBA Stirling Prize include:
Music School, Stuttgart by James Stirling, Michael Wilford & Associates (1997), American Air Museum, Duxford by Foster + Partners (1998), Natwest Media Centre, Lord’s, London by Future Systems (1999), Magna, Rotherdam by Wilkinson Eyre Architects (2001), Millennium Bridge, Gateshead by Wilkinson Eyre Architects (2002), Laban, London by Herzog & De Meuron (2003), The Scottish Parliament, Edinburgh by Embt/RMJM (2005), Maggie’s London by Rogers Stirk Harbour + Partners (2009), MAXXI, Rome by Zaha Hadid Architects (2010), Everyman Theatre, Liverpool by Haworth Tompkins (2014)
About exhibition sponsors Almacantar
Almacantar is a property investment and development group. It specialises in large-scale, complex investments in Central London, with the potential to create long-term value through development, repositioning or active asset management.
Almacantar launched in 2010 and owns over 1.5 million sq. ft. of prime assets in the heart of London including, Centre Point, Marble Arch Place, CAA House, One and Two Southbank Place and 125 Shaftesbury Avenue.
Almacantar’s vision is to motivate, inspire and excite all those involved with its delivery of world-class projects for a world-class city.
Architecture Centre Listings 2016
Architecture Centre Listings: February – April 2016
9 February 2016
Events take place at the Architecture Centre unless otherwise stated (opening times/location information in notes to editors)
EXHIBITIONS
City Ideas Studio: Transport
Exhibition: 3 February – 10 April
The fifth and final City Ideas Studio residency focuses on Transport and asks: How can we improve public transport, promote active travel and make better use of our streets? With studio partner the West of England Initiative, the exhibition uses the recently published Good Transport Plan for Bristol as a framework for exploring key issues, with projects including those by Sustrans, Playing Out, Let’s Walk Bedminster, North Bristol SusCom and UWE.
Walking-to-school (relates to both Transport exhibition and the Child Friendly City Initiative)

photo © Playing Out
Bristol Child Friendly City
Exhibition: until 10 April
Child Friendly Cities champion the role and voice of children in the city through the themes of public space, independence and play, culture and creativity, and children’s voice and democracy. In early 2015, the Architecture Centre, Playing Out, Room 13 Hareclive and the University of Bristol developed the Bristol Child Friendly City Network. Here, see the work of adults and children who collaborated to develop a child friendly vision for Bristol.
EVENTS
City Transport
Talk: Wednesday 24 February, 18:00, FREE
Booking through Eventbrite
This season’s City Ideas Studio keynote talk is introduced by James Durie of the West of England Initiative and features Anne O’Driscoll, Director of North Bristol SusCom, and Jon Usher, West of England Programme Manager, Sustrans. Speakers will look at Bristol and the region in relation to transport, active travel and how we use our streets.
RIBA House of the Year 2015: Flint House, Buckinghamshire by Skene Catling de la Peña
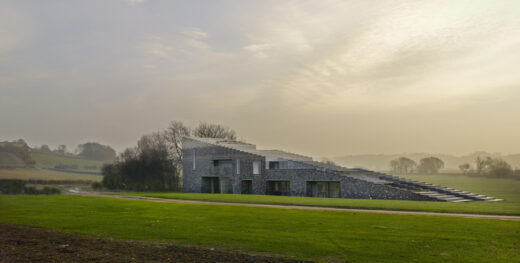
photo © James Morris
RIBA House of the Year Lecture: Skene Catling de la Peña
Talk at Arnolfini: Wednesday 23 March, 18:30, £6/£4. Booking through Arnolfini: 0117 917 2300
As the first lecture in the Architecture Centre’s 20th anniversary programme, People and Places, Charlotte Skene Catling considers the foundations of architecture and place-making.
Partnership event with the Bristol and Bath branch of the RIBA. Sponsored by Ibstock Brick
Super Streets
Family event: Saturday 2 April, 13:00-16:00, FREE
From hopscotch to street parades and pocket parks to scooter routes, come along to this creative afternoon with Playing Out, to help us design and make fun, friendly, future streets.
Urban Wanderings: Something Old, Something New
Wednesday 27 April, 18:00, £6/£4 (plus £1 booking fee), booking online via Eventbrite.com
Something Old, Something New goes off the beaten track to find some of Bristol’s earliest buildings as well as more contemporary examples. Taking in Christmas Steps, Colston Hall foyer, Orchard Street, and the warehouses set back from the Central promenade, this walk focuses on building use, both intended and reinvented.
Ask an Architect: Monthly Saturday Surgeries
Bookable 30 minute slots between 12.00 and 16.30, 12 March, 9 April
£10 voluntary donation to the Architecture Centre. Booking in advance required: 0117 922 1540
A chance to discuss your architectural plans, dreams and schemes and get impartial advice from a local RIBA registered architect.
This is a partnership event with RIBA Southwest.
The Architecture Centre
About the Architecture Centre:
The Architecture Centre is Bristol’s centre for design and the built environment. Based on Bristol’s Harbourside, the Centre’s mission is to encourage the understanding and enjoyment of architecture, and to champion better buildings and places for everyone. Through exhibitions, events, learning and outreach activities the Centre inspires, informs and involves people with architecture and the wider built environment.
The Architecture Centre is supported using public funding by Arts Council England, and has an ongoing partnership with the University of the West of England, Bristol.
Copyright © 2016 The Architecture Centre, All rights reserved.
Architecture Centre Bristol Events 2013
Location: Bristol, south west England
Wilkinson Eyre – Lubetkin Prize winners – to launch Bristol lecture series
9 Oct 2013
Sky high: Wilkinson Eyre, winners of the 2013 RIBA Lubetkin prize, come to Bristol to launch High Rise lecture series
27 September 2013 – Winners of the 2013 RIBA Lubetkin Prize for the second year running – Wilkinson Eyre – who were announced last night at the annual Stirling Awards, will speak in Bristol in October as part of a lecture series (programmed by the Architecture Centre and UWE) held at Arnolfini.
Guangzou East Tower, China by Wilkinson Eyre:

photo © Jonathan Leijonhufvud
Describing the Lubetkin Prize shortlist, RIBA Past President Angela Brady said: “These cutting-edge schemes show the leading role that architects play in delivering visionary new thinking about urban issues, and illustrate why UK creative talent has such recognition around the world.”
The RIBA Lubetkin Prize for the best new international building is named in honour of the Georgia-born architect, who worked in Paris before coming to London in the 1930s to establish the influential Tecton Group.
Wilkinson Eyre’s founding director, Chris Wilkinson OBE, will launch a short series of lectures entitled ‘High-rise and Other Stories’ on 9 October, in which two of Britain’s most accomplished architects present their work, including two radically different approaches to high-rise design. ‘High-rise and Other Stories’ runs alongside the Autumn exhibition at the Architecture Centre: High-rise by Peter Bobby (9 October to 17 November).
Wilkinson Eyre is the multiple award-winning practice (twice winning the Stirling Prize for UK projects and now a second Lubetkin Prize for international projects) responsible for projects such as Explore@Bristol, Bristol Metropolitan and Brunel Academies and the Dyson Headquarters at Malmesbury.
Wilkinson Eyre’s 2013 Lubetkin Prize winning project is Cooled Conservatories, Gardens by the Bay, Singapore. The Gardens by the Bay are an outstanding example of sustainability in action: two contrasting glasshouses that cover more than two hectares (making them the biggest climate-controlled greenhouses in the world) and a helical walk that winds in and out of a series of exhibitions about climate change. Both biomes comprise a superstructure of radial steel ribs paired with a steel gridshell forming the substructure. Low-energy glass lets in 64% of the light but admits only 38% of the corresponding solar gain.
Chris will also discuss the 2012 Lubetkin prize winning 105-storey Guangzhou East Tower in China. Wilkinson Eyre’s design for Guangzhou’s new East Tower was submitted as part of a competitive land tender to the city of Guangzhou. The proposals included a 475m tower with 105 storeys of accommodation. The tower will contain 285,000sqm of accommodation, predominately office space with restaurant and public sightseeing levels located at the top of the building. Located in Zhujiang New Town, the East Tower sits adjacent to Wilkinson Eyre’s International Finance Centre (currently under construction) but retains its own distinctive character and identity.
The lecture is kindly sponsored by Capita Property and Infrastructure and curated by the Architecture Centre in partnership with the University of the West of England.
The second lecture features Graham Stirk, senior director of the world renowned practice Rogers Stirk Harbour + Partners (architects of the Centre Pompidou – with Renzo Piano, the Welsh Assembly in Cardiff and current expansion of the British Museum). On Wednesday 16 October, Graham Stirk will present recent work, including the 50-storey Leadenhall Building currently on site in the City of London.
Both lectures take place at Arnolfini, beginning at 18.30 and tickets cost £6/£4.
Book through Arnolfini: 0117 917 2300
Architecture Centre March Events
13 + 20 + 27 Mar 2013
Designing for Legacy
South Park Marshgate Wharf, London:

image : London Legacy Development Corporation (LLDC)
A series of three talks: 13, 20, 27 March, 18.30, £6/£4 each Booking essential: 0117 922 1540 Don’t miss this fascinating trio of talks hosted by the Architecture Centre to discover the lessons learnt from the delivery and legacy of the London 2012 Olympic Games. As the West of England Local Enterprise Partnership continues to develop plans for the Temple Quarter Enterprise Zone, these talks focus on the design of urban landscapes, flexible and sustainable venues and creative and viable temporary uses. Linked to the Architecture Centre’s current Olympic legacy themed exhibition, After the Party, the presentations and discussions consider the future sustainability of Olympic developments and their urban impact.
I: Urban Landscapes
13 Mar
Stephen Witherford presents architects Witherford Watson Mann’s visionary work on the Lower Lea Valley, one of the most exciting and challenging urban regeneration opportunities in Britain. As host to the 2012 Olympic and Paralympic Games, the Lower Lea Valley contains some of London’s most distinctive and vivid landscapes. The Olympic and Legacy development have removed major tracts of polluted land, providing a major portion of the overall infrastructure for the regenerated valley, as well as delivering ground-breaking new sporting facilities, housing and commercial space.
II: Venues
20 Mar
Nick Reynolds, senior principal/director of Populous, presents the practice’s work on the World’s most environmentally friendly Olympic stadium for London 2012. Populous embraced the opportunity to develop the architectural language of venue design to achieve a balance between the immediate needs of the large Games stadium against a long-term, small scale venue.
III: Meanwhile Use
27 Mar
Shankari Raj Edgar, from Bristol based CODA Architects, presents research on the future of temporary developments in our cities, commissioned by the London Legacy Development Corporation. Alongside other design and strategy projects, she brought together Common Capital, Cardiff University and Pop Up Bristol to collaborate on a research project for The London Legacy Development Corporation, investigating how to successfully deliver Meanwhile Use Spaces in the current economic climate.
http://www.architecturecentre.co.uk/events-designing-for-legacy
Architecture Centre Bristol – Events Archive
Exhibition : The Changing Face of British Architecture
3 Oct – 16 Dec 2012
Who makes places? What do architects do? This exhibition brings 45 leading architects and engineers face to face with non-architect pioneers to present frank and insightful opinions on the Changing Face of British Architecture. Exhibition features striking specially commissioned portraits by Timothy Soar and Frances Gard, and exclusive interviews with practitioners including Sunand Prasad, Sarah Wigglesworth, Ken Shuttleworth and Eva Jiricna. Combined with a written commentary by Isabel Allen, the interviews and portraits combine to create a dynamic mixed-media experience.
http://www.architecturecentre.co.uk/exhibitions-the-changing-face-of-british-architecture
The Changing Face of British Architecture Winter Lecture Series
The Architecture Centre continues its season of exhibits and events that fly the nation’s architectural flag, revealing new expressions of British architecture as built and as practised. This lecture series relates to the current Architecture Centre exhibition, ‘The Changing Face of British Architecture’. It is an opportunity to hear leading practitioners in the built environment discuss their award-winning work.
All lectures at Arnolfini
Booking essential through Arnolfini: 0117 917 2300
Special Offer: Book all four lectures for the price of three (payment must be made in one transaction).
Sean Griffiths, FAT
Lecture at Arnolfini: 21 Nov, 18.00, £6/£4
Co-founder of FAT {fashion architecture taste}, Sean Griffiths is the owner occupier of the practice’s seminal project, Blue House in East London, and is the current Louis I Kahn Visiting Professor of Architecture at Yale University.
http://www.architecturecentre.co.uk/events-sean-griffiths
FAT
Alison Brooks, Alison Brooks Architects
Lecture at Arnolfini: 28 Nov, 18.00, £6/£4
Alison is founder of the first British practice to receive all three of the country’s most prestigious awards, winning the Stephen Laurence Prize, the Manser Medal and the Stirling Prize.
http://www.architecturecentre.co.uk/events-alison-brooks
Alison Brooks
Simon Allford, Allford Hall Monaghan Morris
Lecture at Arnolfini: 5 Dec, 18.00, £6/£4
As the A in AHMM, Simon is one of four co-founders of AHMM and the director in charge of the Angel Building, Saatchi Gallery and Yellow Building. With over 20 years in practice, AHMM have offices in London, Bristol and Oklahoma.
http://www.architecturecentre.co.uk/events-simon-allford
Allford Hall Monaghan Morris Architects
Sheila O’Donnell, O’Donnell + Tuomey
Lecture at Arnolfini: 12 Dec, 18.00, £6/£4
Sheila is co-founder of the Dublin based practice, O’Donnell + Tuomey, architects for the Stirling Prize shortlisted buildings including the recently completed Lyric Theatre in Belfast.
http://www.architecturecentre.co.uk/events-sheila-odonnell
O’Donnell + Tuomey
The Architecture Centre
Narrow Quay, Bristol BS1 4QA
0117 922 1540
[email protected]
www.architecturecentre.co.uk
The Architecture Centre champions better buildings and places for people. By demonstrating the value of good design we aim to increase public awareness and enjoyment of the built environment, and stimulate the demand for design excellence.
Arnolfini Bristol Icon
Design: 51N4E
Design for a new Bristol icon, a layered stack of exclusive amenities comprising a public park, a spa, an art gallery and high end housing on the quays.
Client: Katleen Vermeir & Ronny Heiremans
Arnolfini Bristol
Arnolfini Icon
Arnolfini Bristol Icon Proposal images / information from 51N4E
Address: 16 Narrow Quay, Bristol BS1 4QA, England, UK
Phone: 0117 922 1540
Bristol Architecture
Bristol Architecture Design – chronological list
Bristol Metropolitan College
Design: Wilkinson Eyre Architects
Bristol Metropolitan College
UWE Bower Ashton Campus Redevelopment
Design: Austin-Smith:Lord Architects
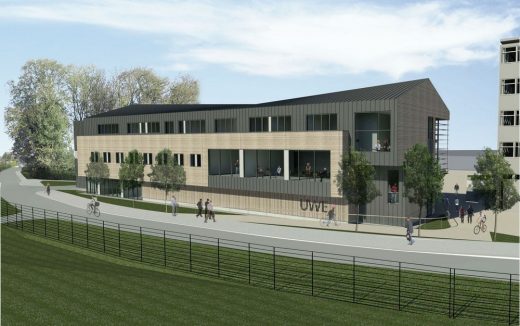
image from architect
UWE Bower Ashton Campus Buildings in Bristol – 20 May 2016
Comments / photos for the Architecture Centre Bristol Events page welcome
Website: Architecture Centre

