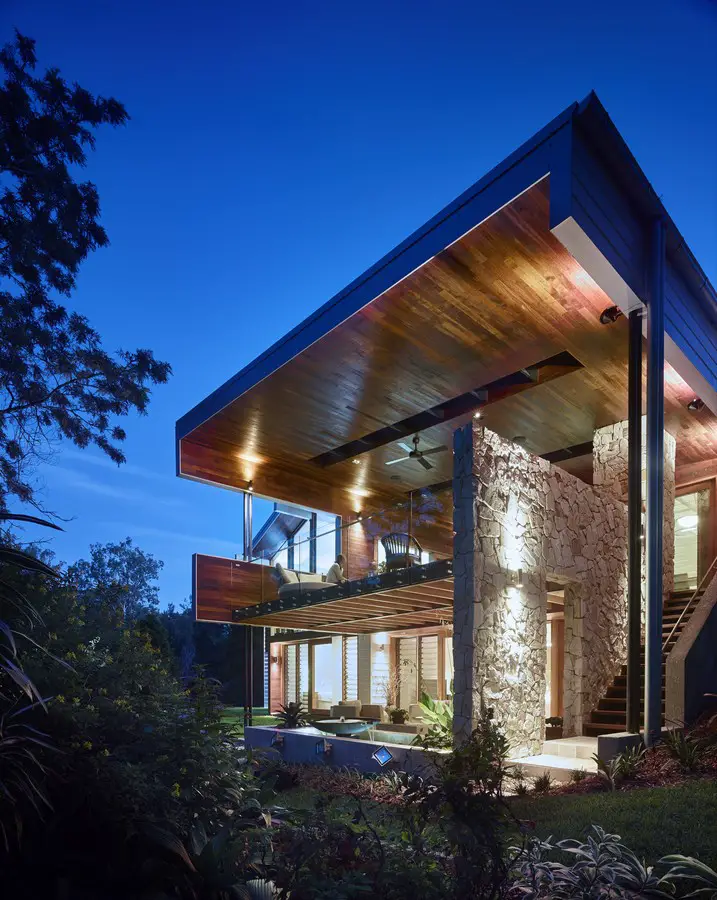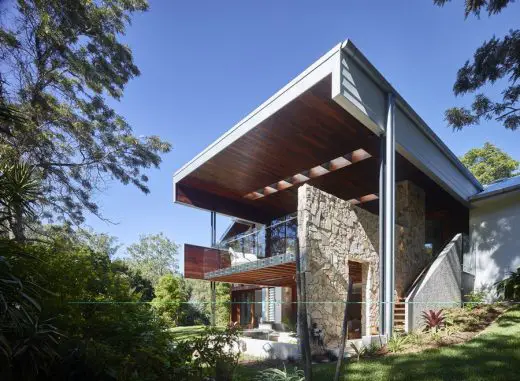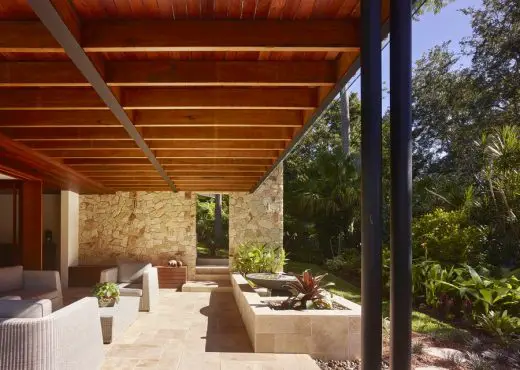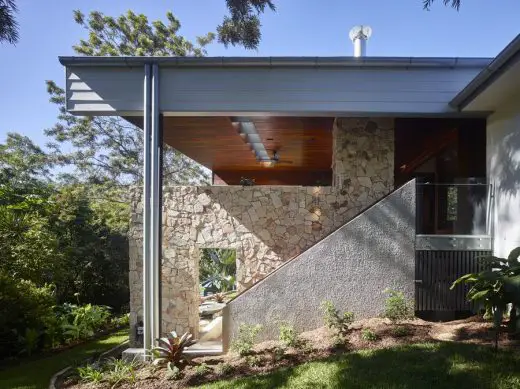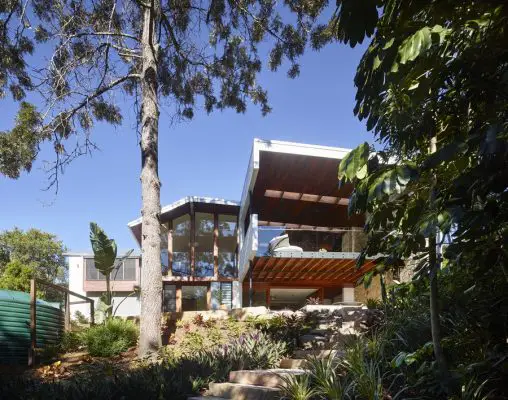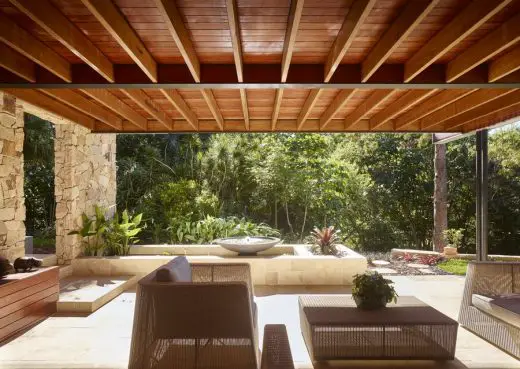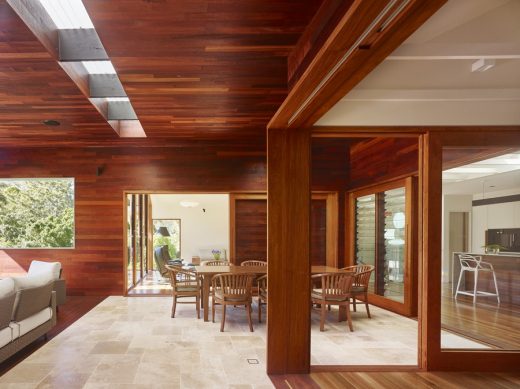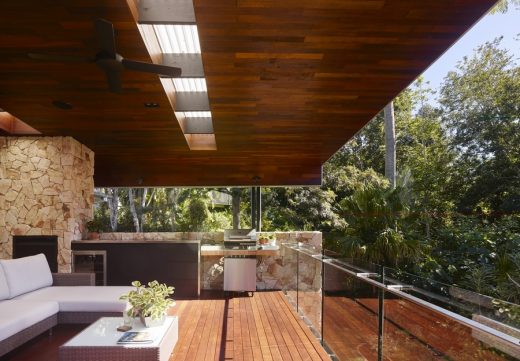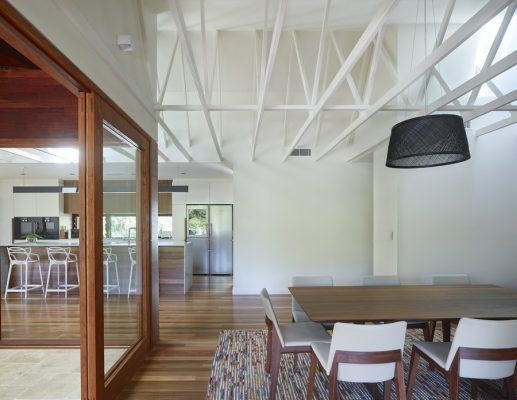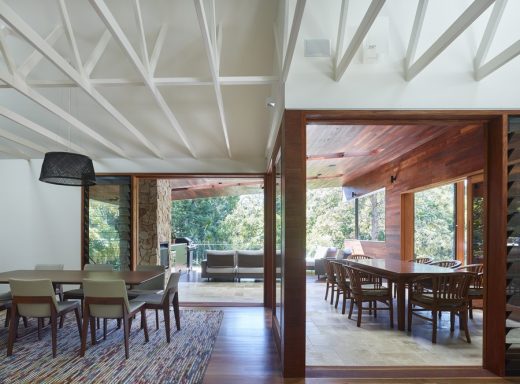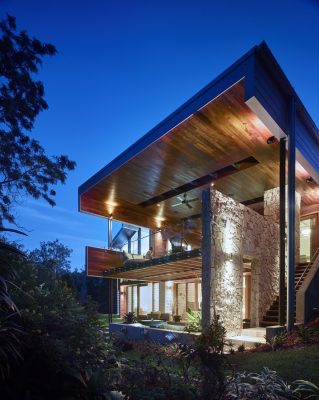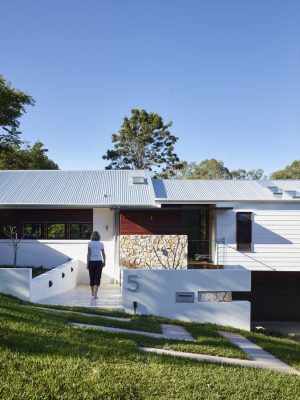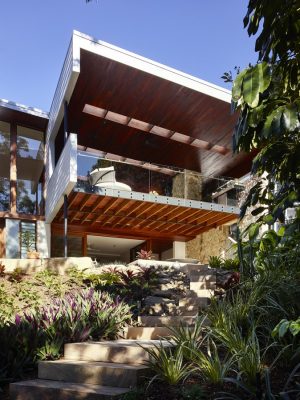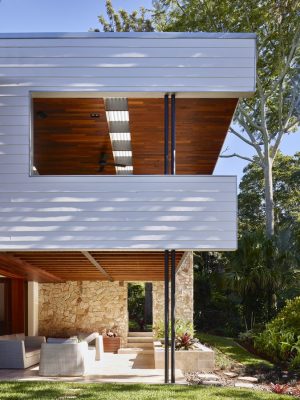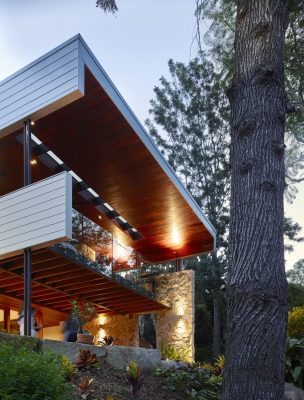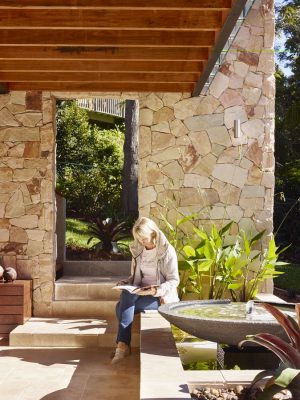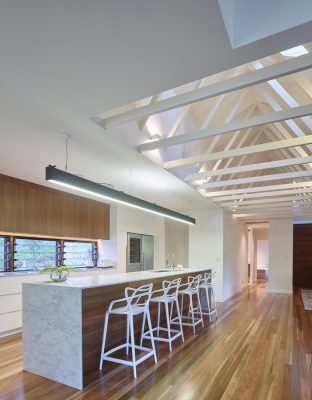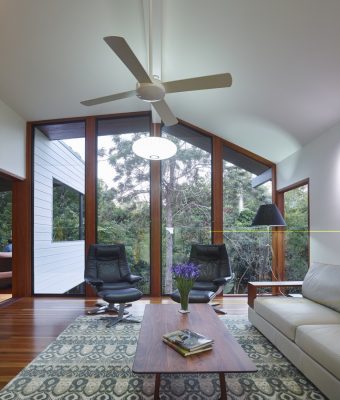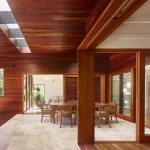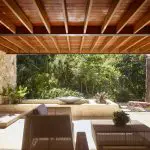The Creek House, Kenmore Hills Home, Brisbane Property, Australian Residential Architecture Images
The Creek House in Kenmore Hills
Contemporary Home in Queensland: Australian Property design by Shaun Lockyer Architects
3 Jan 2017
The Creek House, Kenmore Hills, Brisbane
Location: Kenmore Hills, Brisbane, Queensland, Australia
Design: Shaun Lockyer Architects
The Creek House draws its inspiration from the local vernacular of brick and tin houses on a large leafy block in the Kenmore Hills.
The design involved a significant re-invigoration and extension to what was a very simple but promising house.
The new work opens the primary living spaces out to the north offering views and engagement with the natural creek environs which offers an enviable sanctuary from the city nearby.
A rich but simple palette of stone and timber engages with the natural surroundings, whilst the sheer white walls offer a minimal and clean counterpoint to the immediate context.
The outcome is a reflection of a wonderful collaboration between trusting clients that have known us for a long time, and their son who expertly executed the build.
Photographs © SBPhoto
The Creek House in Kenmore Hills images / information from Shaun Lockyer Architects
Location: Kenmore Hills, Brisbane, Queensland, Australia
Brisbane Architecture
Contemporary Architecture in Australia
Brisbane Architecture Designs – chronological list
Australian Architect – architects studio contact details on e-architect
Website: Studio 15b
Brisbane Buildings
Northshore Pavilion
Design: Anna O’Gorman Architect
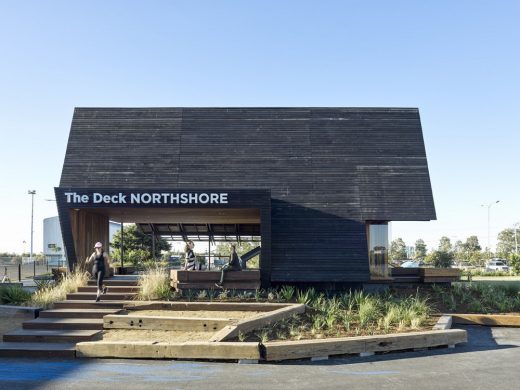
Northshore Pavilion
photo : Christopher Frederick Jones
Northshore Pavilion, Queensland
Northshore is Queensland’s largest waterfront urban renewal project, spanning an area greater than Brisbane’s CBD. As the precinct’s steady transformation takes place, Northshore Pavilion provides the public with a continual anchor to the area.
Mansergh Shaw Makerspace
Design: Cox Architecture
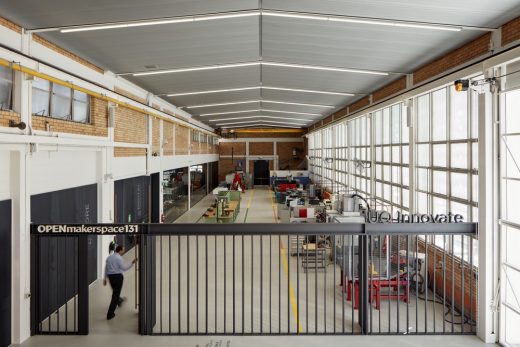
photo : Christopher Frederick Jones
Mansergh Shaw Building Level 1 at University of Queensland
Northshore is Queensland’s largest waterfront urban renewal project, spanning an area greater than Brisbane’s CBD. As the precinct’s steady transformation takes place, Northshore Pavilion provides the public with a continual anchor to the area.
Scott Street Apartments
Design: Jackson Teece Architecture
Brisbane Apartment Building
The design responds to the sub-tropical climate, riverside environment and neighbouring heritage buildings to create a luxury residential building that embodies a distinct sense of place.
Ecosciences Precinct
Design: HASSELL, Architects
Brisbane Building
CLEM7 Tunnel Canopy
Design: AECOM
CLEM7 Tunnel Canopy
Comments / photos for the The Creek House in Kenmore Hills – New Brisbane Residence design by Shaun Lockyer Architects page welcome
Website: Shaun Lockyer Architects

