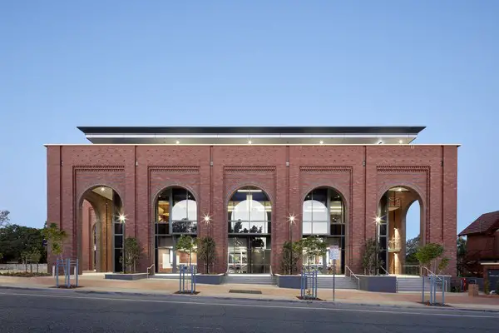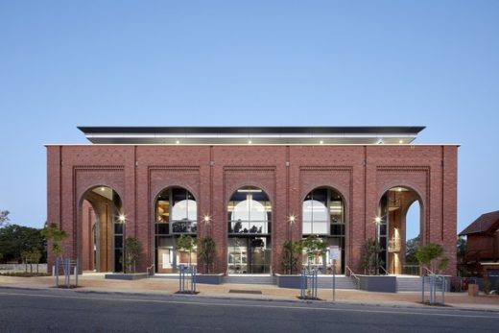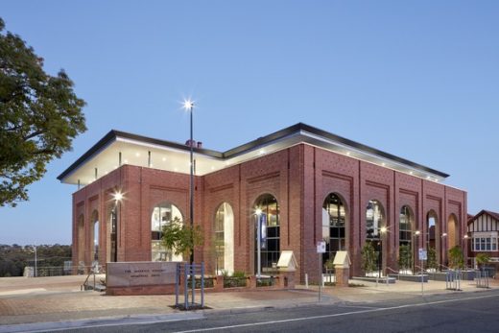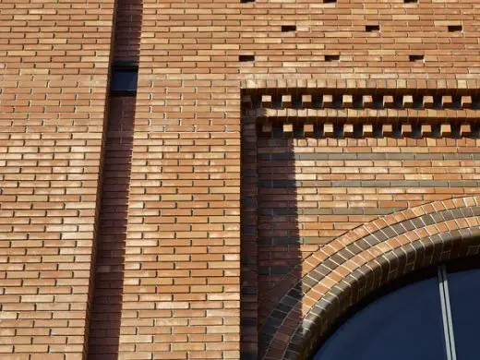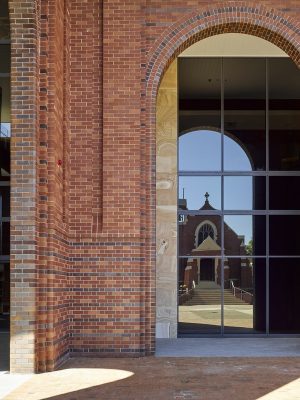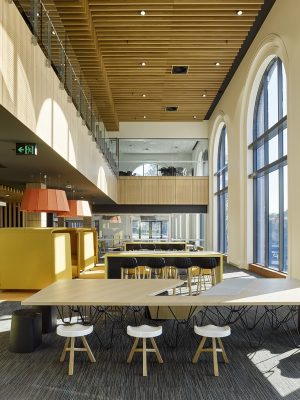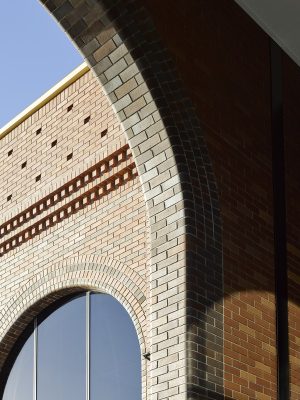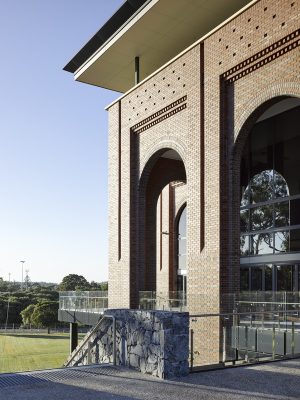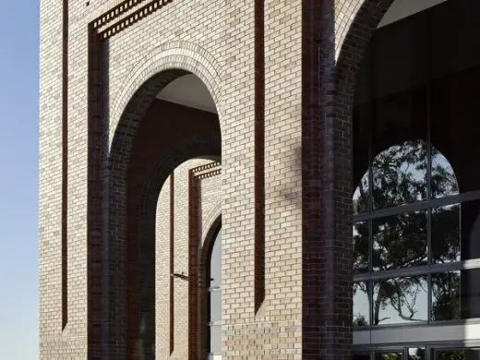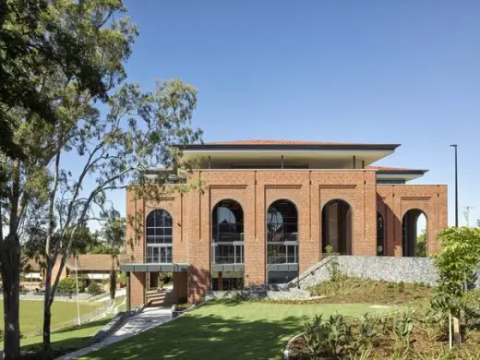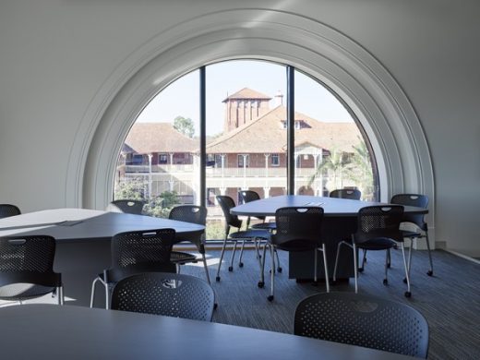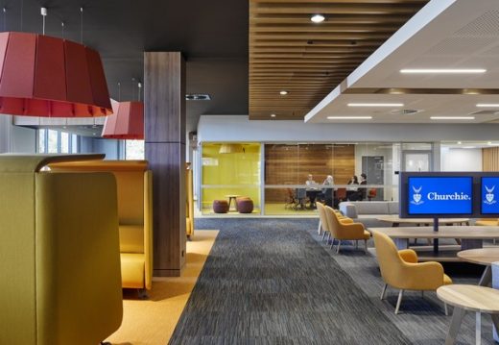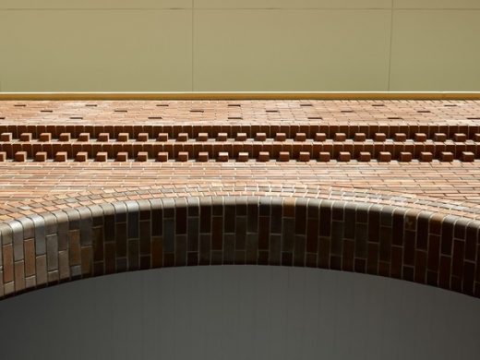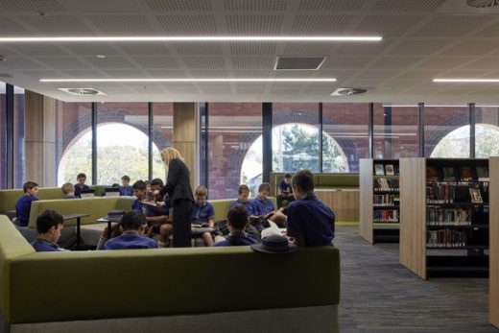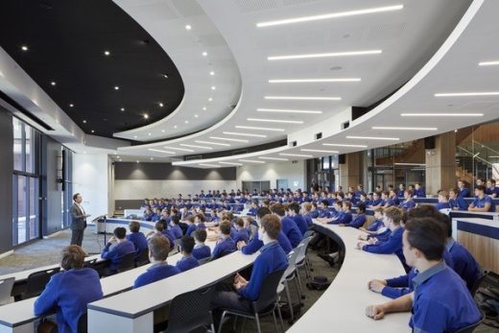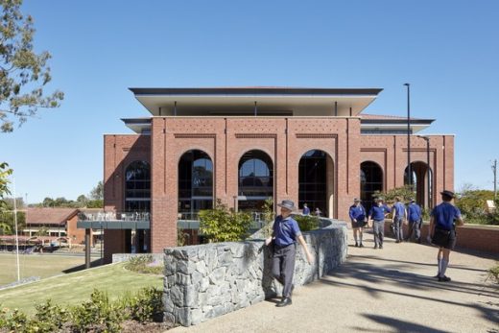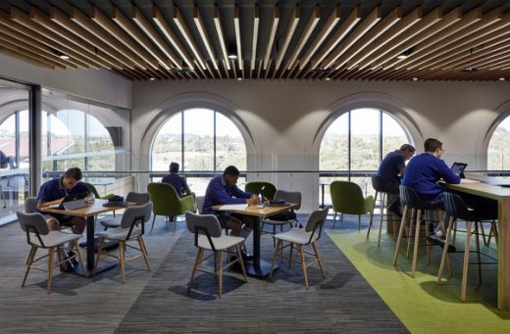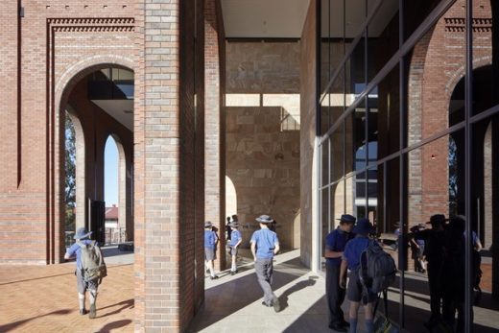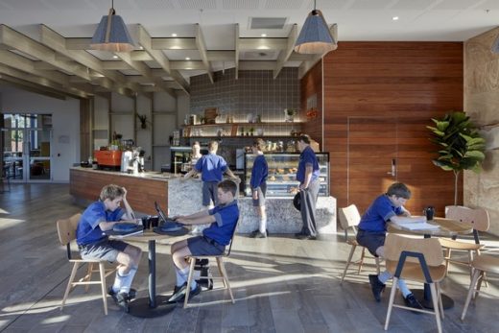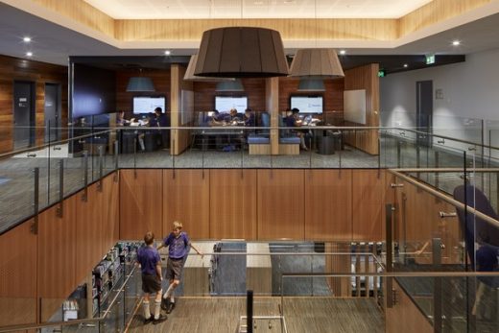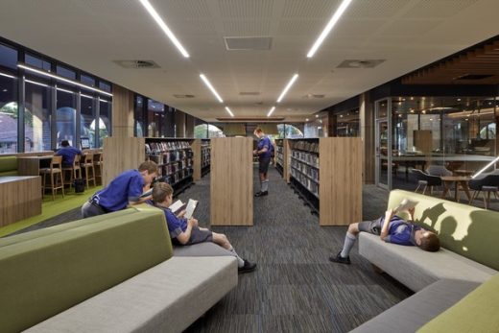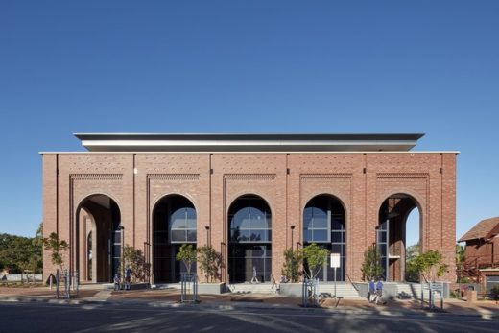Centenary Library, Anglican Church Grammar School in Brisbane, Queensland Architecture Project Images
Centenary Library, Anglican Church Grammar School in Brisbane
Churchie: Queensland Educational Facility Development design by BSPN Architecture, Australia
23 Jul 2018
Anglican Church Grammar School Centenary Library
Design: BSPN Architecture
Location: Oaklands Parade, East Brisbane, Queensland, Australia
Anglican Church Grammar School Centenary Library Building
The Centenary Library at Churchie is the most significant project undertaken in the school’s 105-year history. The library activates the heritage-listed portion of the site by creating a space for the future.
Respect to the school’s archetype of red brick, steep tiled roofs, ornate detailing and cream capping, seamlessly integrates the Centenary Library with adjacent heritage buildings and wider campus.
The deep and detailed brick façade stands sentinel to the modern internal glass ‘cube’; a testament that the past and future can coexist in the present. The result is a timeless iconic building that activates the footpath edge to enrich the urban experience.
The educational brief redefined the library’s role as the ‘heart-of-the-school’ during a time that many are questioning the importance and purpose of school libraries.
The resulting space functions like a tertiary library, through a service-orientation that extends learning beyond the traditional school day and connects students, teachers, parents, alumni and the broader community.
The seven-year partnership between Churchie, the University of Melbourne’s Learning Environments Applied Research Network (LEaRN) and BSPN Architecture underpinned this project’s unique consultative process.
With the Centenary Library as the critical strategic masterplan building, iterative evaluation of modest refurbishments identified those designs, materials, and technologies that worked within the Churchie context.
The evaluative process developed both teacher environmental competency and the built pedagogies of different learning environments.
Through its occupation, the Centenary Library exceeds its brief. Longitudinal post-occupancy evaluation suggests it has indeed become the ‘heart-of-the-school’ at Churchie.
The average occupancy rate of 61% indicates substantial daily student inhabitation. The previous library was a space for English and the Humanities; now its curriculum foot map extends to utilisation across all subjects.
Provision of academic, café, pastoral and technological services into the evening and on Sundays ubiquitously engages the day/boarding students, teachers, parent and broader communities.
The Centenary Library’s success provided the grounds for the creation of the Churchie Research Centre within the library, connecting Churchie with leading Australian and international Universities.
Anglican Church Grammar School Centenary Library – Building Information
Architects: BSPN Architecture
Completion date: 2017
Photography: Christopher Frederick Jones
Centenary Library, Anglican Church Grammar School in Brisbane images / information received 230718
Address: Anglican Church Grammar School, Oaklands Parade, East Brisbane, QLD 4169, Australia
Australian Architecture
Contemporary Architecture in Australia
Brisbane Architecture Designs – chronological list
Minimalist Monochrome Glasshouse, Noosa, Sunshine Coast
Design: Sarah Waller Architecture
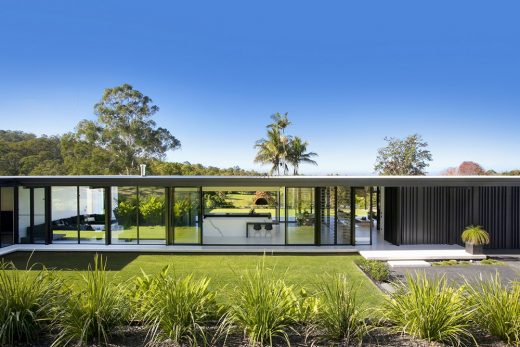
photography: Paul Smith Images
Noosa Property
480 Queen Street
Design: BVN Architecture
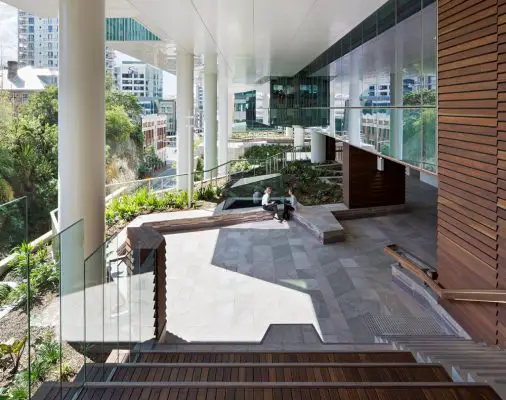
photo from architects
New Brisbane Office Building
Chadstone Shopping Centre, Malvern East, Melbourne, Victoria
Design: The Buchan Group / CallisonRTKL architects

photo from architect
Chadstone Shopping Centre
Queensland Sport and Athletics Centre Building
Architects: BVN

photo from architects
Queensland Sport and Athletics Centre Building
55 Elizabeth Street Building, Brisbane, Queensland
Design: BVN Architecture

photo : Willis Lim
55 Elizabeth Street Brisbane
Website: Churchie – Leading Independent Boys’ School
Brisbane Buildings
Comments / photos for the Centenary Library, Anglican Church Grammar School in Brisbane – Queensland Building page welcome

