D and P House in Brazil, Brasília Residence, Residential Development, Brazilian Architecture Images
Residence D and P, Brasilia
Manor Condominium Serra Property: Brazilian Residential Development – design by Atelier Paralelo
23 Sep 2014
Residence D and P
Location: Manor Condominium Serra, Brasilia
Design: Atelier Paralelo
Residence D and P in Brazil
“(…) One of the most distressing aspects of our time is the total destruction of the people’s consciousness of everything that is connected to a conscious perception of the beautiful.”
Andrei Tarkowski
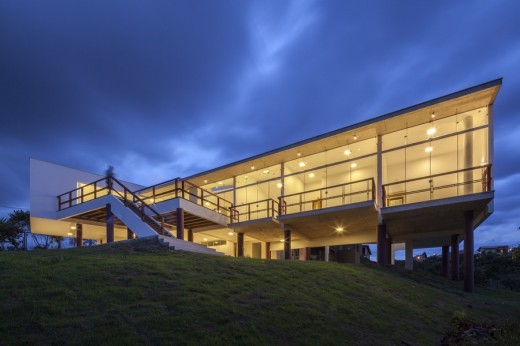
To the residence of a young couple’s desire for a subtle confrontation with the land was the most expensive and chased aspect. This confrontation occurs in both directions, not only in one direction, but in two parallel to the lot, because the diagonal slope of the topography. Thus, the figure of a square regulator that expanding the line perpendicular to the front of the lot, one arrives at a diagonal axis that the contours will slowly loosening the soil comes home, setting the intimate area on the pavement ground on stilts and creating a lower floor.
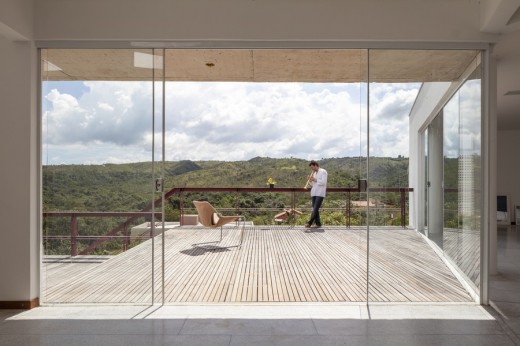
The difficult context of the sensitive landscape, but for own occupation, was articulated from that virtual square that guided the home for the best sunlight and views, not looking to set walls, but different uses, different scales of space.
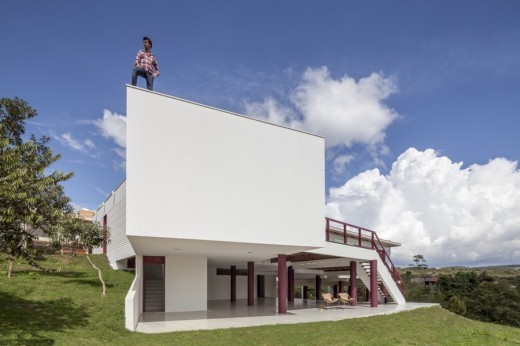
Invert the logic of the sequence of succession of functions: social hall, living room, dining room, balcony, entertainment area; for an arrival on the shaft that leads to the core of the house, the kitchen, the front porch, the dining room to the right and left the office, integrated into the collective life of the house as had been suggested by the owner, where he could see and be seen from the areas of leisure and social.
Thus, the meaning is clear to the visitor and the everyday user, the house is open, not hidden bowels guard.
Starting from the assumptions intelligent and open the couple’s owner made a unusual intimate area of changing ceilings in almost every room and a rip that will allow the zenith lighting and cross ventilation. This oblique tear articulates different functions that require natural lighting and ventilation, but who opposed the necessary privacy and light control in rooms. Thus, it generates an illumination in the couple’s closet, lighting and exhaust the suite’s daughter, lighting and ventilation in the office. Follows and passes through the covered porch, and is the limit of the room illuminating the dining room.
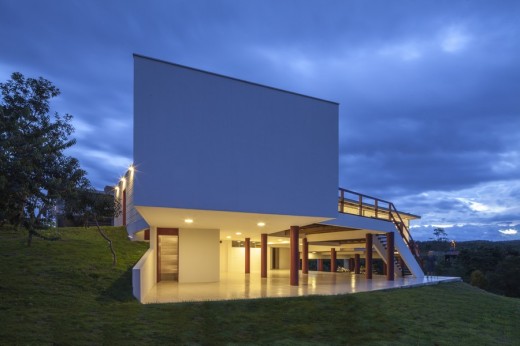
In this zigzag turned the body of the house built, articulates a wooden deck that makes the transition from social functions to the recreation area, the ground, at ground level, now cut, now grounded, working with embankments that end up in a swimming pool not built yet and there for small intermittent stream riparian forest. Makes the boundary between the built and the natural assertively, with stone, with concrete. So, standing on the ground, the subject can discern and contemplate the forest, the grassland.
Therefore, in these moments of intimacy, rise in successive descents into terrain, and vast horizontal landscape of the Plateau, in the small mountain front, the subject makes its spaces, deciding that seek scale to suit your mood.
Residence D and P – Building Information
Location: Manor Condominium Serra, Brasilia
Date of project (year): 2010/11
Date of completion of project (year): 2013
Land area: 1575m²
Built area: Ground floor: 272,5m²; Deck: 56sqm; Conservatories: 18sqm; Stilts (garage and leisure and storage under the stairs): 147,5m² + 56sqm covered the deck; Landscaped stilts: 116,5m² Officially, in the case of scripture (areas effectively covered) = 592,5m²
Architecture:
Author: Thiago de Andrade
Collaborators: Andrea Denza Architect, Architect Larissa Lessa, interns Alice Menezes and Natalia Costa
Landscaping: Landscaping Verdesign
Lighting technique: Atelier Parallel Architecture and Construction LTD
Project Structure, Foundations and complementary: Eng Igor Villas
Construction: Atelier Parallel Architecture and Construction LTD
Foreman: Eloi Nogueira
List of suppliers
Tempered glass: glassworks St. Gerard
Cobogós: Precast Brazil;
Waterproofing coverage: DF waterproofing;
Marble: Marble and Granite Arts
Liners: Geraldo and Plaster moldings
Fixtures: lighting Leader
Floors: Fábio – Flooring in Granitina
Painting: Fernando – Painting Services
Gutters and flashings: Solmério Campos Lima
Locksmiths: Claudionor Fernando Couto
Photography: Joan France
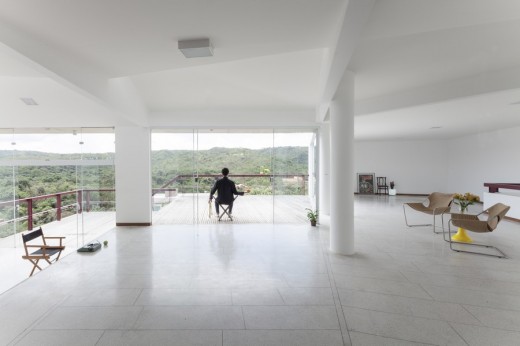
Residence D and P images / Information from Atelier Paralelo
Location: Manor Condominium Serra, Brasilia, Brasil, South America
Residences in Brasil
Casa Grelha
Design: JFGMF Architects
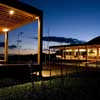
photo from architects
Casa Grelha
FP House, Belo Horizonte, central-east Brazil
Design: Joao Diniz, architect
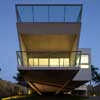
photograph : Leonardo Finotti
FP House
C16H14O3 casa
Design: JMarcio Kogan Arquitetos
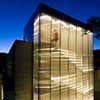
photo : rômulo fialdini
C16H14O3 house
Porto Alegre House : Slice House
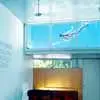
photo : Marcelo Nunes
Alphaville Residence
Design: JGustavo Penna Arquitetos
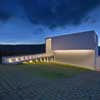
image from architect
Alphaville Residence
Paranoá Lake, or Lago do Paranoá, is an artificial lake located in Brasília, the capital of Brazil. On the east side of the city, the Paranoá River has been dammed to form this large lake, which has a circumference of 80 km.
Brasília is the federal capital of Brazil and the seat of government of the Federal District. The city is located along the Brazilian Highlands in the country’s Central-West region. It was founded in 1960 to serve as the new national capital. Brasília had an estimated population of around 2,800,000, making it the 4th most populous city in Brazil.
Brasília was planned and developed by Brazilian architecs Lúcio Costa and Oscar Niemeyer in 1956 in order to move the capital from Rio de Janeiro to a more central location. The landscape architect was Roberto Burle Marx. The city’s design divides it into numbered blocks as well as sectors for specified activities. The city was chosen as a UNESCO World Heritage Site due to its modernist architecture.
Comments / photos for the Residence D and P page welcome
