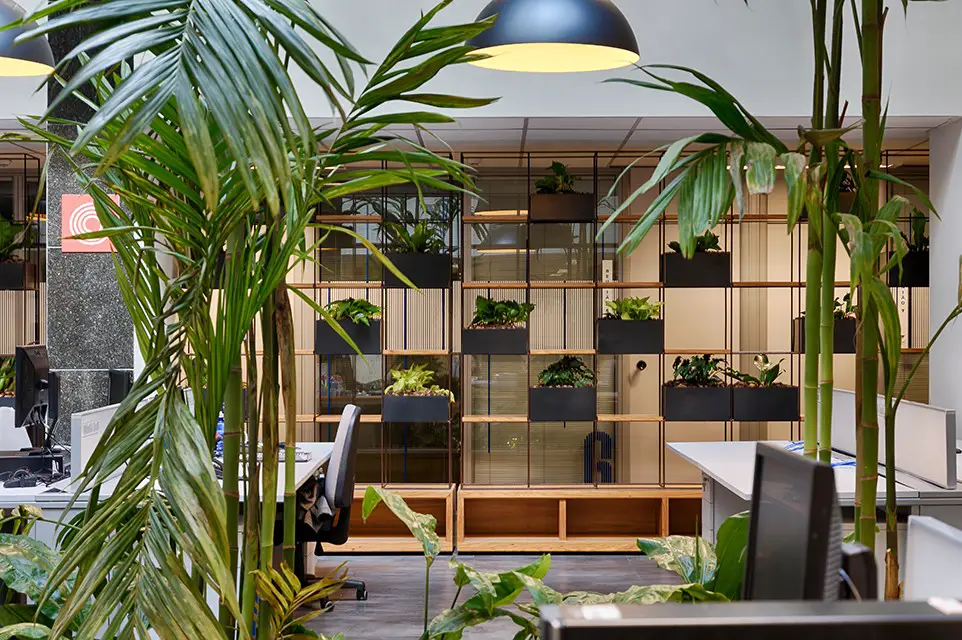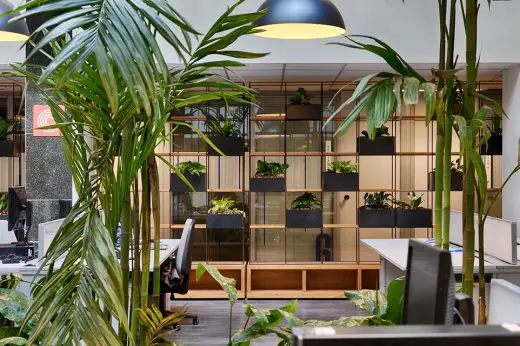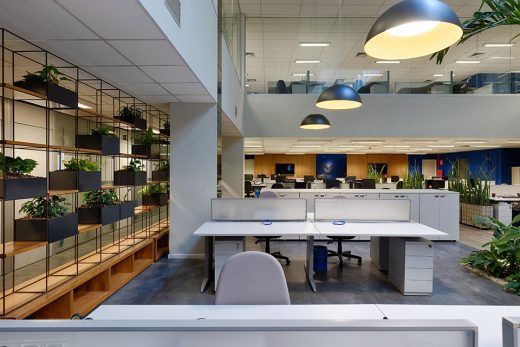CBM + BMPI Offices, Belo Horizonte Interior, Minas Gerais HQ Building, Brazil Architcture Images
CBM + BMPI Offices in Belo Horizonte
18 June 2020
CBM + BMPI Offices
Architects: Vazio S/A + Helena T Rios
Location: Belo Horizonte, Minas Gerais state, Brasil
Construtora Barbosa Mello’s new headquarters is an open office (CBM + BMPI Offices) whose main element is a skylight that provides plenty of natural light, which allowed a highlight to the landscaping.
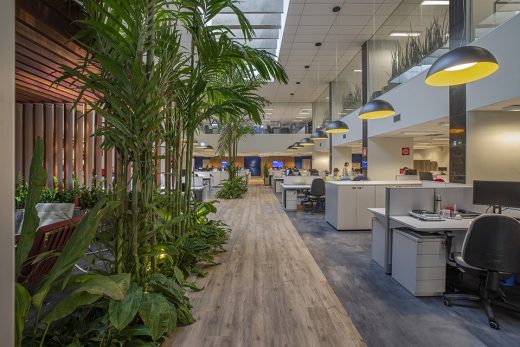
photo © Daniel Mansur (Studio Pixel)
Palm trees, cyclanthus, and philodendrons constrict and demarcate continuous workspaces, artificial light is balanced with daylight, and living areas are defined by green volumes.
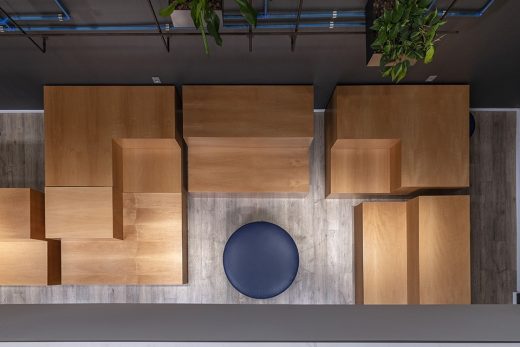
photo © Daniel Mansur (Studio Pixel)
At the same time sober and cozy, the office is located in Savassi, a bustling neighborhood in Belo Horizonte that combines daytime activity with the nightlife of bars and restaurants.
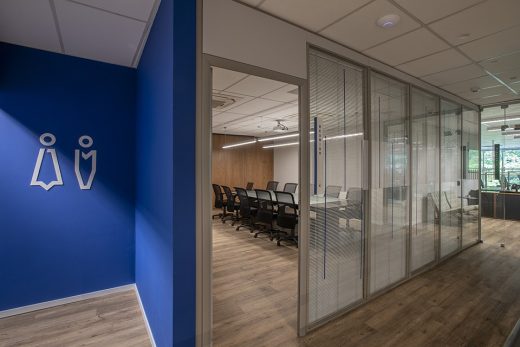
photo © Daniel Mansur (Studio Pixel)
Originally, a “BHZ Mall” operated on site: a shopping gallery whose stores were all facing a double-height mall crowned by this large illuminating skylight. Therefore, it was a typical hermetic gallery designed for retail and not for offices.
The proposal bets on the valorization of this only source of natural light, hence the choice for large plants (like the Ptychosperma macarthurii palms) and for a layout that enhances the space of the original mall, now transformed into a gardened common area.
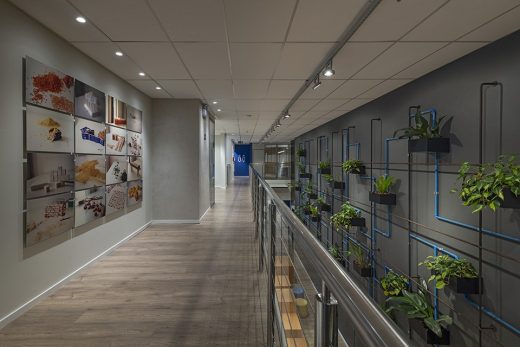
photo © Daniel Mansur (Studio Pixel)
The program is divided into two floors that make up 2,300 sqm. In the first, the visual permeability of the open space contrasts with the privacy of the meeting rooms, which are concentrated along the perimeter of the building. In the second one, where there are no common areas, the workspaces are disposed around the mezzanine and enjoy the precious natural light available.
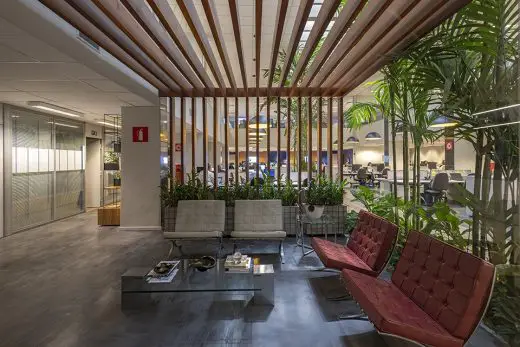
photo © Daniel Mansur (Studio Pixel)
A key item of the project, the leisure area has its own time, decelerated by a wall of plants that live well in low light, and marked by a modular wooden bleacher. Taking advantage of a functional design, the apparent pipe irrigation system guarantees the correct watering of the cachepots and highlights an “infrastructural” vertical plane.
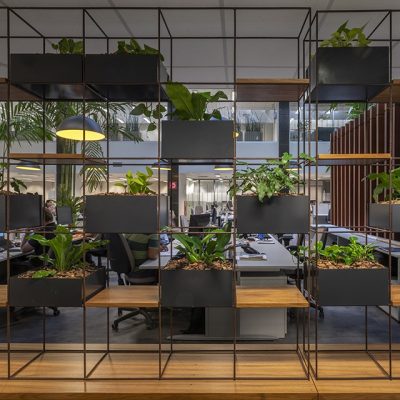
photo © Daniel Mansur (Studio Pixel)
The landscaping project is complemented by the graphic signage project. In addition to demarcating the glass partitions with a pattern that determines a balance between transparency and privacy, there are also pictograms designed after a re-reading of the company logo, designating all the rooms.
CBM + BMPI Offices in Minas Gerais – Building Information
Architecture Firm: Vazio S/A. + Helena T Rios
Completion Year: 2019
Gross Built Area: 2.300 sqm
Project location: R. Paraíba 1124, Belo Horizonte MG, Brazil
Lead Architects: Helena T Rios and Carlos M Teixeira
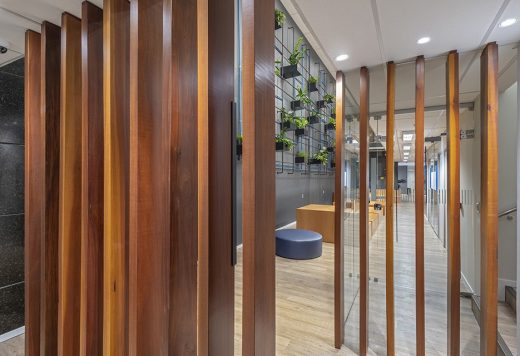
photo © Daniel Mansur (Studio Pixel)
Additional Credits
Design Team: Helena T Rios, Carlos M Teixeira, Daila Coutinho, Frederico Almeida
Clients: Construtora Barbosa Mello S/A
Engineering: SETI Engenharia e Tecnologia
Landscape: Mercado Verde Arquitetura Paisagística
Consultants: Interpam (lighting), Dr. Micro Irrigo (irrigation), Opus Acústica (acoustics), BM Consultoria (windows detailing), Cottar Engenharia (Air Conditioning)
Collaborators: Marcenaria Primavera, GH Carpetes, Art Fer, Projeto Um, Sumisura, Wish Home, Softplace.
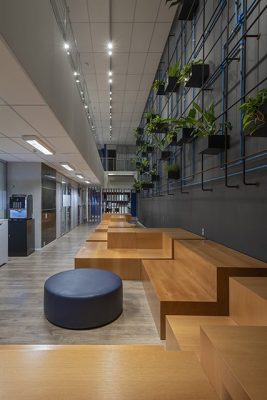
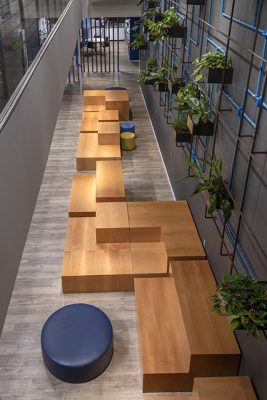
photo © Daniel Mansur (Studio Pixel)
Photographers: Studio PixelDaniel Mansur, Gustavo Xavier and Carlos M Teixeira
CBM + BMPI Offices in Belo Horizonte, Brazil images / information received 180620
Location: Moeda, Minas Gerais, Belo Horizonte, Brasil, South America
Belo Horizonte Buildings
Belo Horizonte Architectural Designs
Belo Horizonte Architecture News
VDA Residential Building in Belo Horizonte
Design: Vazio S/A
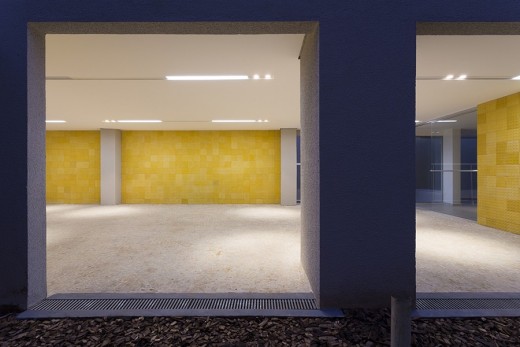
photograph : Gabriel Castro
VDA Residential Building in Belo Horizonte
Marília Fit Cafe
Design: David Guerra Arquitetura e Interiores
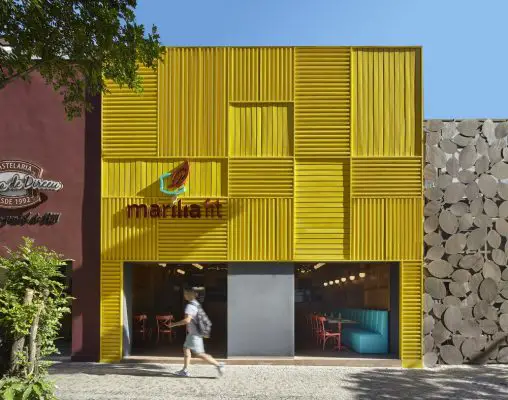
photograph : Jomar Bragança
New Cafe in Belo Horizonte
New International Airport of Belo Horizonte
Design: Bacco Associated Architects
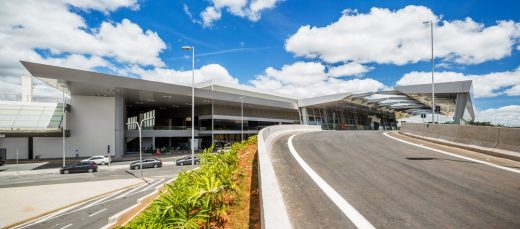
photo : Ana Mellot
New International Airport of Belo Horizonte
Bar-Pool-Gallery, Nova Lima, MG, Brazil
Design: BCMF Architects
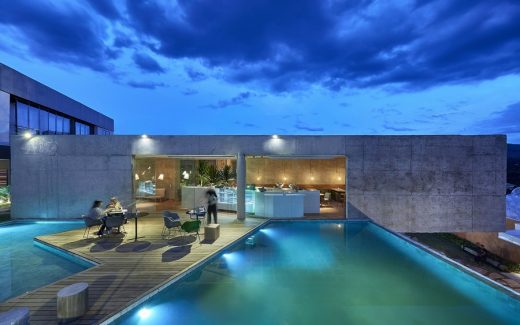
image : Jomar Bragança
Bar-Pool-Gallery by Belo Horizonte
Architecture in Brazil
Brazilian Architecture Design – chronological list
Belo Horizonte Architecture – Selection
Lagoa Seca Mining Belo Horizonte
Design: Vazio S/A Arquitetura e Urbanismo
Roxy / Josefine Belo Horizonte
Design: Fred Mafra, architect
Favelas Buildings Belo Horizonte
Brazilian Houses – Selection
Comments / photos for the CBM + BMPI Offices in Belo Horizonte, Brazil page welcome
Website: Belo Horizonte

